8022 S Carnaby Court, Hanover Park, IL 60133
Local realty services provided by:ERA Naper Realty
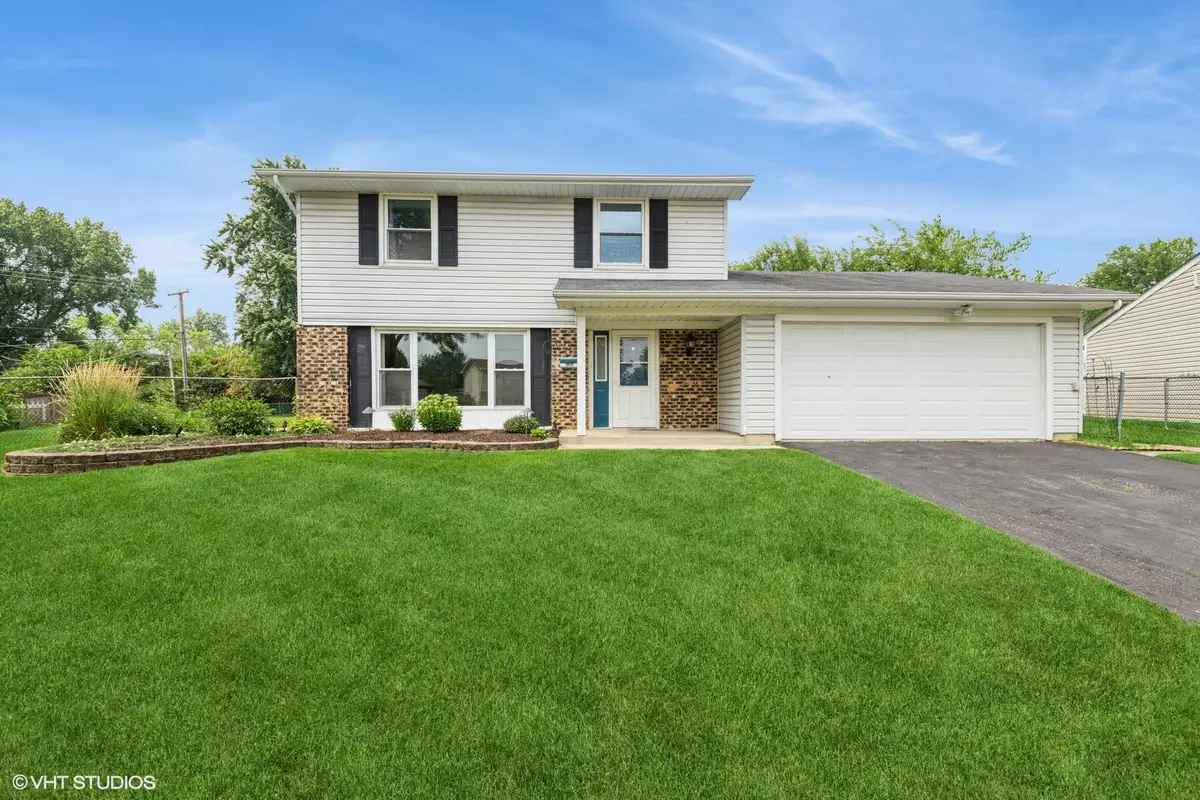
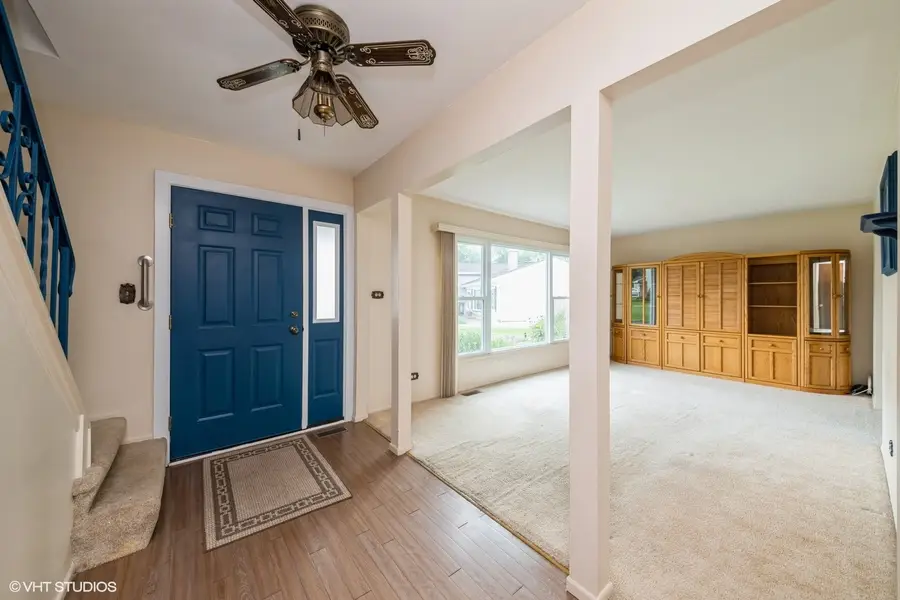
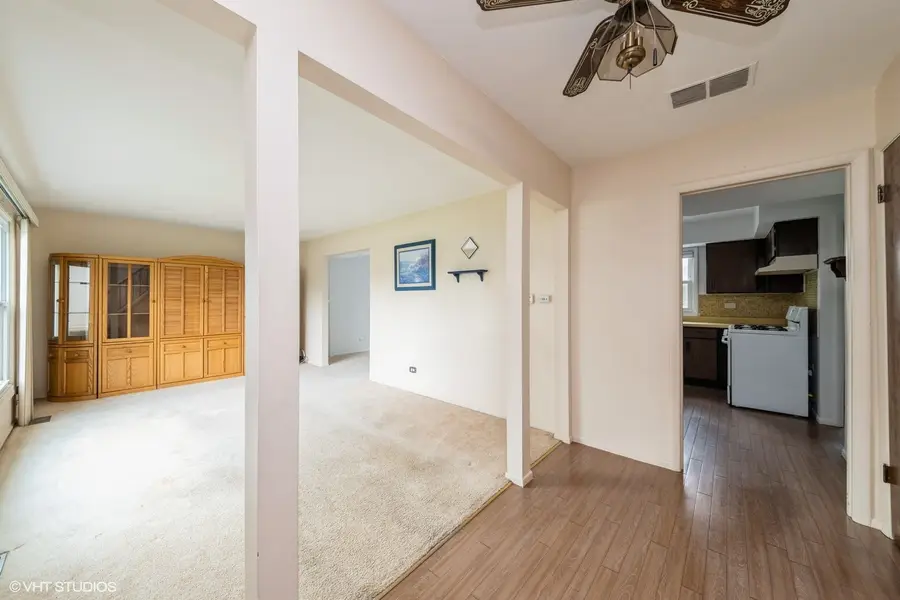
8022 S Carnaby Court,Hanover Park, IL 60133
$350,000
- 4 Beds
- 3 Baths
- 1,448 sq. ft.
- Single family
- Pending
Listed by:daniel cox
Office:suburban life realty, ltd.
MLS#:12434266
Source:MLSNI
Price summary
- Price:$350,000
- Price per sq. ft.:$241.71
About this home
Located at the end of a CUL-DE-SAC in a highly rated school district, this charming 2-story 4-bedroom home is the perfect opportunity for the next owner to make their own. Inside, the home offers a classic layout with main floor mudroom with laundry, solid construction and an abundance of natural light. The kitchen and bathrooms are functional and ready for a refresh ~ perfect for those who love a good project or are looking to take advantage of the upside potential. All four bedrooms are upstairs including a primary suite with a private half bathroom. Whether you're a first-time buyer, investor, or DIY enthusiast, this property offers a unique chance to bring your ideas and customize a home that fits your style. Located on a spacious homesite with a large fenced in yard ~ ideal for outdoor entertaining or relaxing. Conveniently located close to parks, dining and shopping. Welcome HOME!
Contact an agent
Home facts
- Year built:1971
- Listing Id #:12434266
- Added:13 day(s) ago
- Updated:August 13, 2025 at 07:45 AM
Rooms and interior
- Bedrooms:4
- Total bathrooms:3
- Full bathrooms:1
- Half bathrooms:2
- Living area:1,448 sq. ft.
Heating and cooling
- Cooling:Central Air
- Heating:Forced Air, Natural Gas
Structure and exterior
- Year built:1971
- Building area:1,448 sq. ft.
- Lot area:0.19 Acres
Schools
- High school:Hoffman Estates High School
Utilities
- Water:Public
- Sewer:Public Sewer
Finances and disclosures
- Price:$350,000
- Price per sq. ft.:$241.71
- Tax amount:$2,905 (2023)
New listings near 8022 S Carnaby Court
- New
 $275,000Active3 beds 1 baths1,027 sq. ft.
$275,000Active3 beds 1 baths1,027 sq. ft.6791 Church Street, Hanover Park, IL 60133
MLS# 12447447Listed by: HOMESMART CONNECT LLC - New
 $340,000Active3 beds 3 baths1,682 sq. ft.
$340,000Active3 beds 3 baths1,682 sq. ft.1861 Grosse Pointe Circle, Hanover Park, IL 60133
MLS# 12447289Listed by: KELLER WILLIAMS INFINITY - New
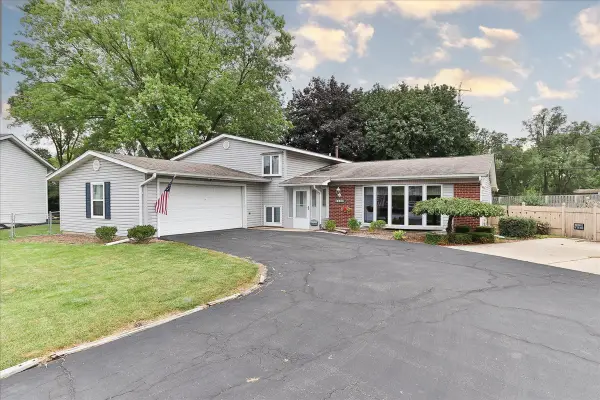 $439,900Active5 beds 3 baths2,200 sq. ft.
$439,900Active5 beds 3 baths2,200 sq. ft.1105 Stratford Lane, Hanover Park, IL 60133
MLS# 12446286Listed by: KELLER WILLIAMS SUCCESS REALTY - New
 $379,000Active4 beds 2 baths1,438 sq. ft.
$379,000Active4 beds 2 baths1,438 sq. ft.1505 Cypress Court, Hanover Park, IL 60133
MLS# 12444603Listed by: RE/MAX ALL PRO 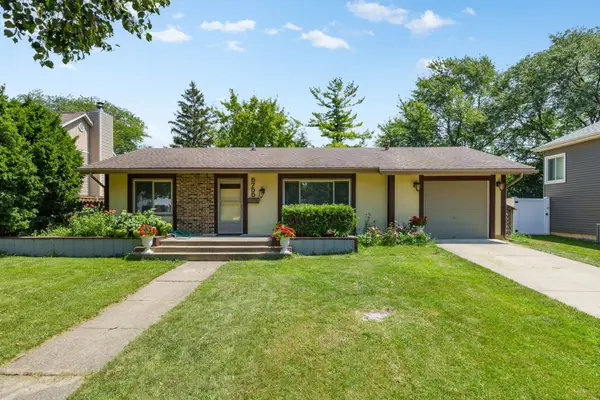 $298,500Pending3 beds 1 baths1,000 sq. ft.
$298,500Pending3 beds 1 baths1,000 sq. ft.5755 S Bradley Court, Hanover Park, IL 60133
MLS# 12445569Listed by: XR REALTY- New
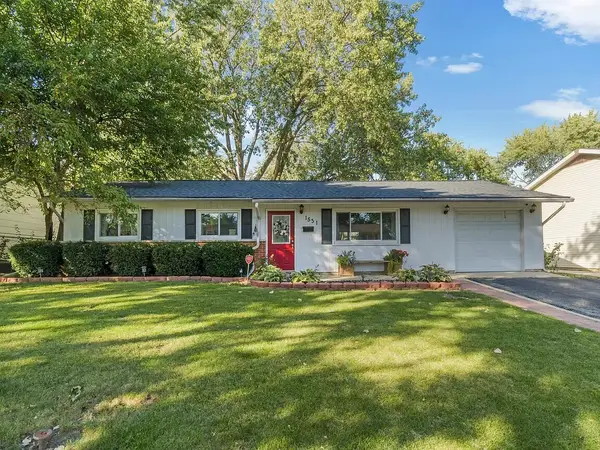 $324,999Active3 beds 2 baths1,040 sq. ft.
$324,999Active3 beds 2 baths1,040 sq. ft.1531 Birch Avenue, Hanover Park, IL 60133
MLS# 12444122Listed by: NORTHWEST REAL ESTATE GROUP - New
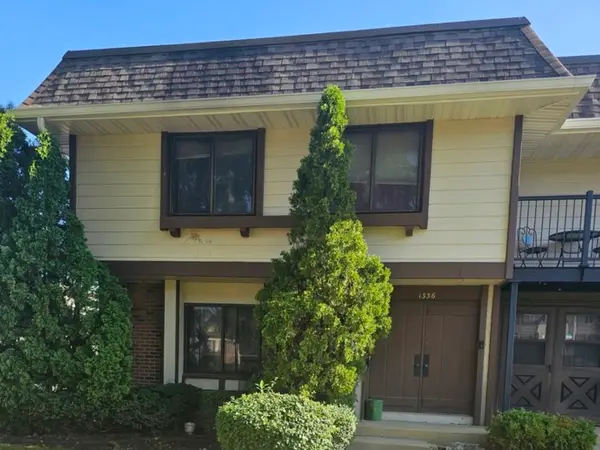 $269,900Active3 beds 3 baths2,484 sq. ft.
$269,900Active3 beds 3 baths2,484 sq. ft.1336 Court O Street, Hanover Park, IL 60133
MLS# 12203616Listed by: CASABLANCA 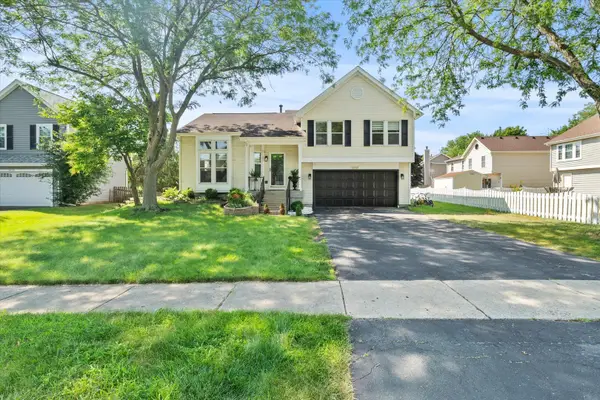 $389,000Pending3 beds 2 baths1,337 sq. ft.
$389,000Pending3 beds 2 baths1,337 sq. ft.2045 Dublin Lane, Hanover Park, IL 60133
MLS# 12443476Listed by: AMERICAN BROKERS REAL ESTATE- New
 $349,900Active3 beds 2 baths1,500 sq. ft.
$349,900Active3 beds 2 baths1,500 sq. ft.5324 W Cinema Drive, Hanover Park, IL 60133
MLS# 12442050Listed by: SIGNATURE REALTY GROUP LLC 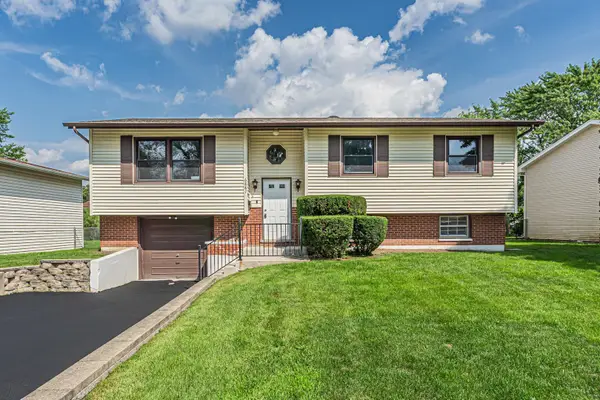 $369,900Pending4 beds 2 baths2,008 sq. ft.
$369,900Pending4 beds 2 baths2,008 sq. ft.6887 Meadowbrook Lane, Hanover Park, IL 60133
MLS# 12441980Listed by: XR REALTY

