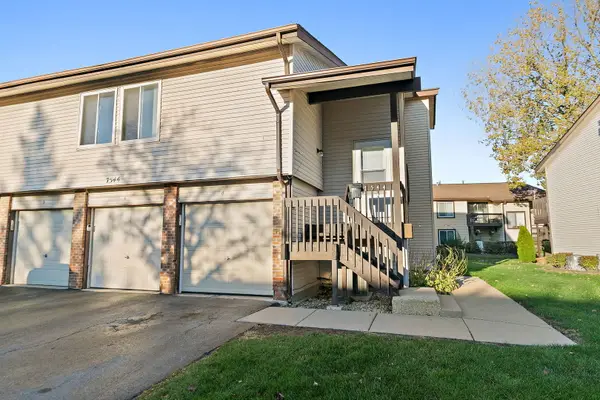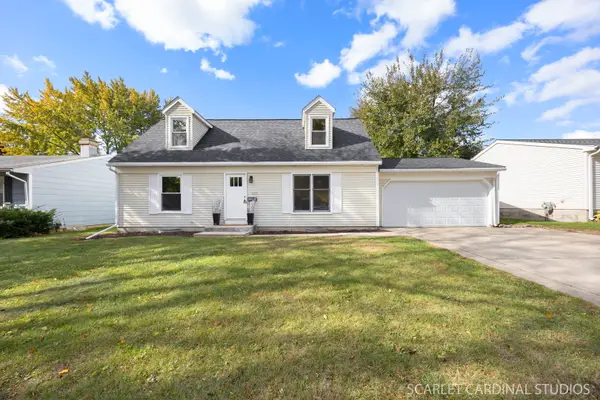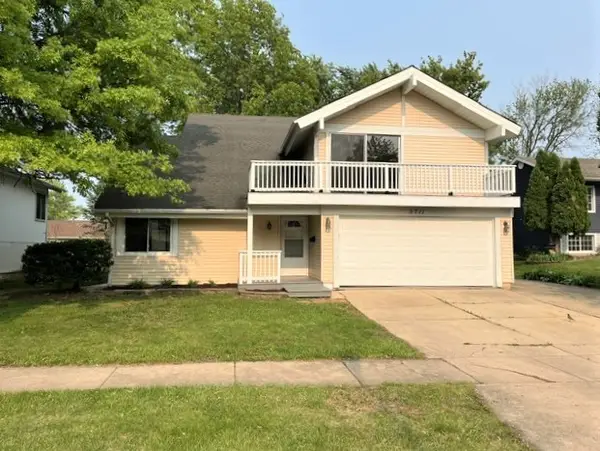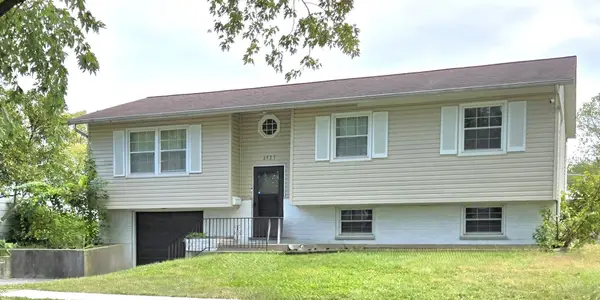8177 Northway Drive, Hanover Park, IL 60133
Local realty services provided by:Results Realty ERA Powered
Listed by:katie zerillo
Office:zerillo realty inc.
MLS#:12507742
Source:MLSNI
Price summary
- Price:$378,000
- Price per sq. ft.:$309.84
About this home
Welcome Home! Move right in and start enjoying this beautifully updated single-family home, where comfort and style come together effortlessly. The open-concept floor plan is filled with natural sunlight, creating an atmosphere perfect for relaxation. Gleaming Oversized kitchen includes professional grade stainless steel appliances and stone counters, perfect for the home chef, or the entertainer, with easy outdoor patio access to the prestigious fully fenced backyard. Expansive eat-in kitchen area as well as living room dining room combo. Seamless new gleaming laminate floors throughout the entire property. Primary bedroom has a large private walk out balcony perfect for savoring your morning coffee while overlooking the luscious back yard. Recreation room with storage space and large storage utility room. The mechanics on this home are also pristine, New roof (2024), water heater (2023), gutters (2025)! This property also boasts a new dryer (2023) and new front door with smart lock technology. With its proximity to top-rated schools and vibrant local shops, this move-in-ready home is an opportunity you don't want to miss. Schedule your private tour today!
Contact an agent
Home facts
- Year built:1970
- Listing ID #:12507742
- Added:2 day(s) ago
- Updated:November 02, 2025 at 09:42 PM
Rooms and interior
- Bedrooms:3
- Total bathrooms:2
- Full bathrooms:1
- Half bathrooms:1
- Living area:1,220 sq. ft.
Heating and cooling
- Cooling:Central Air
- Heating:Forced Air, Natural Gas
Structure and exterior
- Roof:Asphalt
- Year built:1970
- Building area:1,220 sq. ft.
- Lot area:0.19 Acres
Utilities
- Water:Public
- Sewer:Public Sewer
Finances and disclosures
- Price:$378,000
- Price per sq. ft.:$309.84
- Tax amount:$7,478 (2023)
New listings near 8177 Northway Drive
- New
 $350,000Active4 beds 2 baths1,212 sq. ft.
$350,000Active4 beds 2 baths1,212 sq. ft.5763 Edison Circle, Hanover Park, IL 60133
MLS# 12507934Listed by: EXP REALTY - New
 $215,000Active2 beds 1 baths
$215,000Active2 beds 1 baths7544 Bristol Lane #4, Hanover Park, IL 60133
MLS# 12507416Listed by: ASSOCIATES REALTY - New
 $445,000Active4 beds 2 baths1,368 sq. ft.
$445,000Active4 beds 2 baths1,368 sq. ft.6890 West Avenue, Hanover Park, IL 60133
MLS# 12507241Listed by: CROSSTOWN REALTORS, INC. - New
 $279,000Active3 beds 3 baths1,464 sq. ft.
$279,000Active3 beds 3 baths1,464 sq. ft.5567 Court F #5567, Hanover Park, IL 60133
MLS# 12506255Listed by: HOMESMART CONNECT LLC - Open Sun, 11am to 3pmNew
 $295,000Active3 beds 2 baths1,383 sq. ft.
$295,000Active3 beds 2 baths1,383 sq. ft.664 Wedgewood Drive, Hanover Park, IL 60133
MLS# 12504336Listed by: REALTY OF AMERICA, LLC - New
 $260,000Active2 beds 2 baths1,056 sq. ft.
$260,000Active2 beds 2 baths1,056 sq. ft.1791 Mccormick Lane, Hanover Park, IL 60133
MLS# 12506140Listed by: UNITED REAL ESTATE - CHICAGO - Open Sun, 12 to 2pmNew
 $239,000Active2 beds 2 baths950 sq. ft.
$239,000Active2 beds 2 baths950 sq. ft.6267 Gold Circle #6267, Hanover Park, IL 60133
MLS# 12497834Listed by: BERKSHIRE HATHAWAY HOMESERVICES STARCK REAL ESTATE - New
 $406,900Active4 beds 3 baths2,212 sq. ft.
$406,900Active4 beds 3 baths2,212 sq. ft.5711 Ring Court, Hanover Park, IL 60133
MLS# 12504864Listed by: REALCOM REALTY, LTD  $325,000Pending4 beds 2 baths
$325,000Pending4 beds 2 baths6925 Edgebrook Lane, Hanover Park, IL 60133
MLS# 12503755Listed by: RE/MAX LIBERTY
