15300 Vine Avenue, Harvey, IL 60426
Local realty services provided by:Results Realty ERA Powered
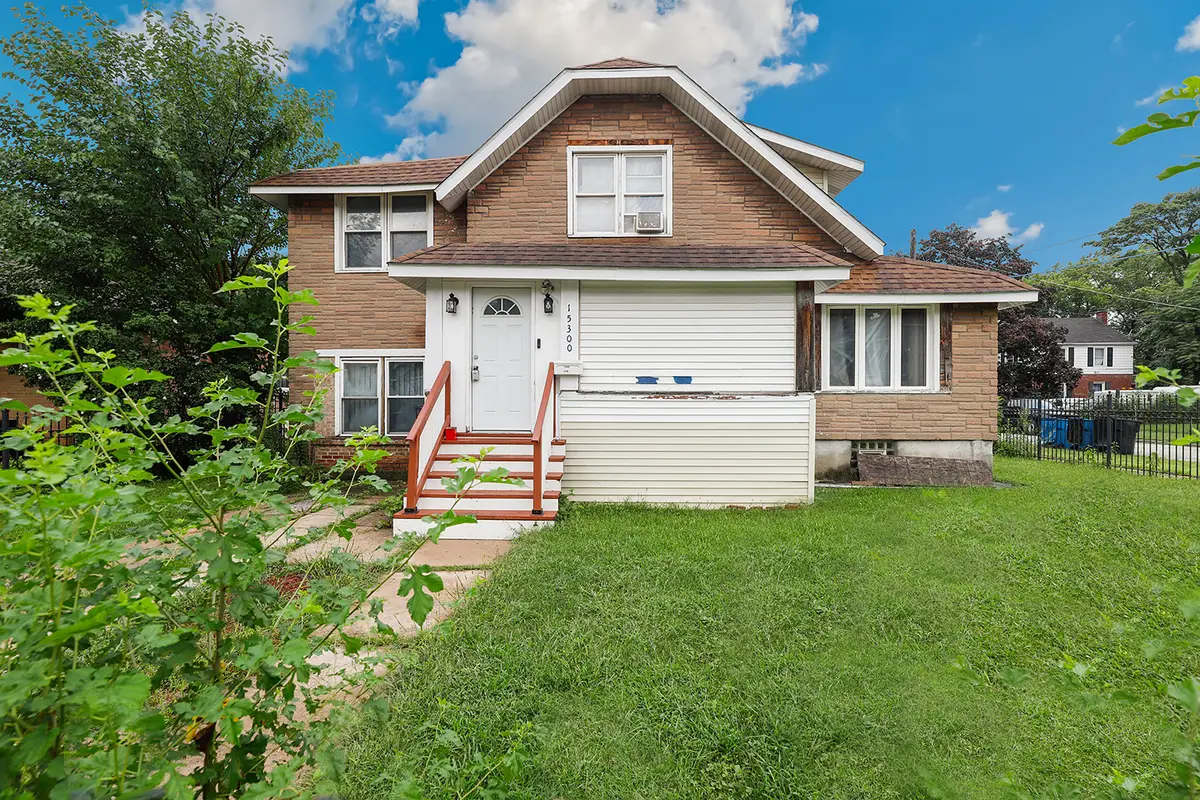
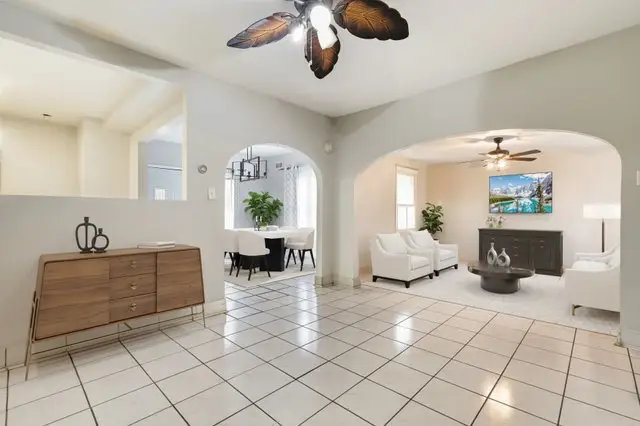
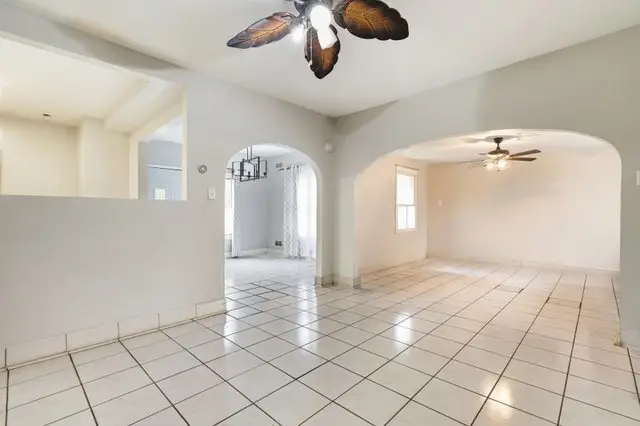
15300 Vine Avenue,Harvey, IL 60426
$125,000
- 4 Beds
- 2 Baths
- 1,451 sq. ft.
- Single family
- Active
Listed by:melissa kingsbury
Office:redfin corporation
MLS#:12445010
Source:MLSNI
Price summary
- Price:$125,000
- Price per sq. ft.:$86.15
About this home
Don't miss your opportunity to make this large corner lot home with an oversized yard your own! Step inside to a main level featuring an open layout where the living room, dining room, bonus room perfect for an office, and kitchen flow beautifully through classic arched doorways. Upstairs you will find three spacious bedrooms and a full bath offering plenty of room for everyone. The basement is partially finished with a 4th bedroom, half bath, laundry area, and storage. Outdoors you can enjoy gatherings on the raised deck that overlooks the fully-fenced, expansive yard complete with a covered gazebo and a detached one car garage. This home is conveniently located near Carter Park, Harvey Public Library, and the Harvey Community Center. Shopping and dining are close by and you will also enjoy easy access to the Harvey Metra Station and public transportation for quick travel. Schedule your private showing today and see the possibilities this home has to offer. This home is being sold strictly as-is, where is.
Contact an agent
Home facts
- Year built:1932
- Listing Id #:12445010
- Added:1 day(s) ago
- Updated:August 23, 2025 at 11:45 AM
Rooms and interior
- Bedrooms:4
- Total bathrooms:2
- Full bathrooms:1
- Half bathrooms:1
- Living area:1,451 sq. ft.
Heating and cooling
- Cooling:Central Air
- Heating:Forced Air, Natural Gas
Structure and exterior
- Roof:Asphalt
- Year built:1932
- Building area:1,451 sq. ft.
- Lot area:0.22 Acres
Schools
- High school:Thornton Township High School
- Middle school:Brooks Middle School
- Elementary school:Whittier Elementary School
Utilities
- Water:Public
- Sewer:Public Sewer
Finances and disclosures
- Price:$125,000
- Price per sq. ft.:$86.15
- Tax amount:$2,473 (2023)
New listings near 15300 Vine Avenue
- New
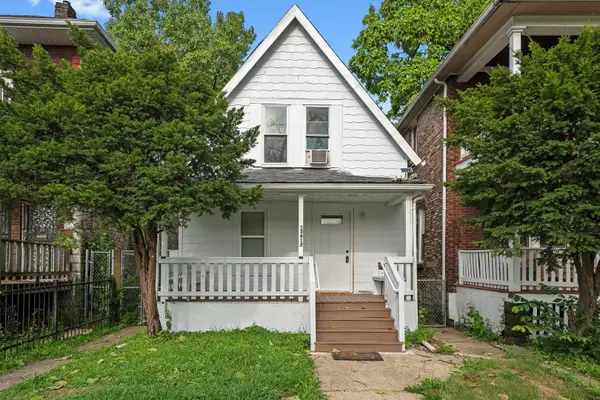 $149,000Active3 beds 2 baths1,400 sq. ft.
$149,000Active3 beds 2 baths1,400 sq. ft.15612 Loomis Avenue, Harvey, IL 60426
MLS# 12452292Listed by: PAK HOME REALTY - New
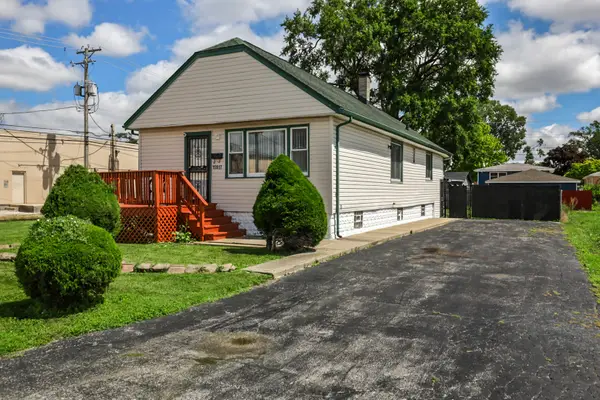 $145,000Active3 beds 2 baths1,900 sq. ft.
$145,000Active3 beds 2 baths1,900 sq. ft.15917 Page Avenue, Harvey, IL 60426
MLS# 12452247Listed by: KELLER WILLIAMS PREMIERE PROPERTIES - New
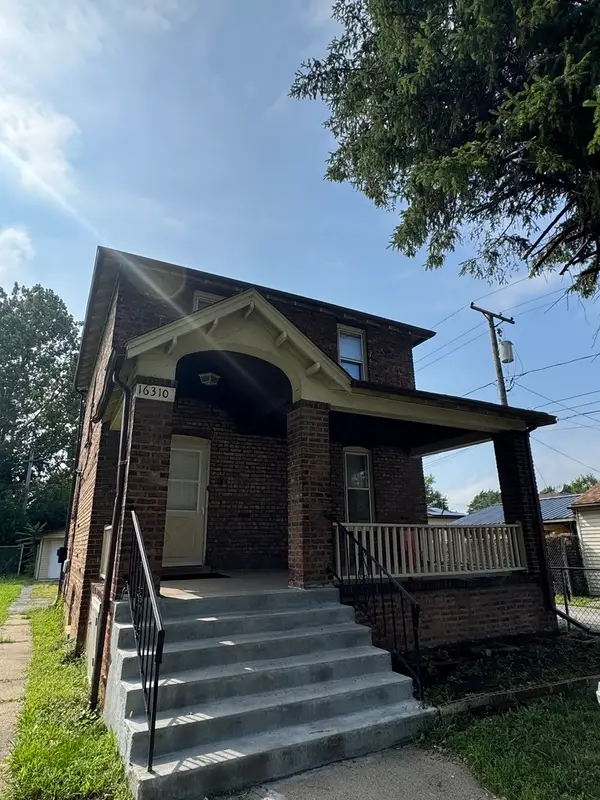 $199,900Active3 beds 1 baths1,900 sq. ft.
$199,900Active3 beds 1 baths1,900 sq. ft.16310 Carse Avenue, Harvey, IL 60426
MLS# 12448352Listed by: SMART HOME REALTY - New
 $129,000Active3 beds 2 baths2,354 sq. ft.
$129,000Active3 beds 2 baths2,354 sq. ft.16627 Carse Avenue, Harvey, IL 60426
MLS# 12449196Listed by: RE/MAX 10 - New
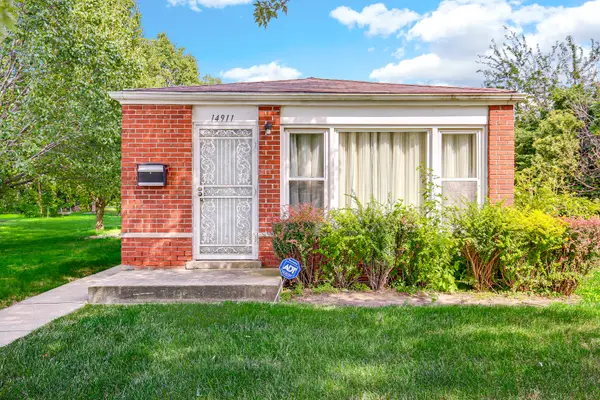 $205,000Active4 beds 2 baths923 sq. ft.
$205,000Active4 beds 2 baths923 sq. ft.14911 Page Avenue, Harvey, IL 60426
MLS# 12448666Listed by: KELLER WILLIAMS PREFERRED REALTY  $49,000Pending3 beds 1 baths1,264 sq. ft.
$49,000Pending3 beds 1 baths1,264 sq. ft.14506 Clinton Street, Harvey, IL 60426
MLS# 12448308Listed by: REAL BROKER, LLC $75,000Pending2 beds 1 baths1,000 sq. ft.
$75,000Pending2 beds 1 baths1,000 sq. ft.14920 Hoyne Avenue S, Harvey, IL 60426
MLS# 12444046Listed by: COLDWELL BANKER REALTY $29,900Pending4 beds 2 baths1,482 sq. ft.
$29,900Pending4 beds 2 baths1,482 sq. ft.14632 Green Street, Harvey, IL 60426
MLS# 12317142Listed by: CROSSTOWN REALTORS, INC.- New
 $160,000Active5 beds 2 baths1,483 sq. ft.
$160,000Active5 beds 2 baths1,483 sq. ft.69 E 159th Street, Harvey, IL 60426
MLS# 12442764Listed by: EXP REALTY

