31 E 155th Street, Harvey, IL 60426
Local realty services provided by:ERA Naper Realty
31 E 155th Street,Harvey, IL 60426
$325,000
- 5 Beds
- 4 Baths
- 3,462 sq. ft.
- Single family
- Pending
Listed by: kevin burke
Office: re/max 10
MLS#:12509525
Source:MLSNI
Price summary
- Price:$325,000
- Price per sq. ft.:$93.88
About this home
MINI MANSION SITUATED ON A DOUBLE LOT. CORNER LOT LOCATION PROVIDES 5-6 BEDROOMS AND 4 BATHS ON A FULL BASEMENT. THIS UPDATED ALL BRICK HOME HAS A DRIVEWAY COVERED CARPORT THAT LEADS TO AN ALL BRICK HEATED 2 CAR GARAGE. THE BACK YARD IS FULLY FENCED FRESH AND NEW. HARDWOOD FLOORS FLOW THROUGHOUT MOST OF THE HOME. 10 FOOT CEILINGS ON THE MAIN LEVEL. WOOD BURNING FIREPLACE IS THE FOCAL POINT OF THE LIVING ROOM. GLASS FRENCH DOORS OPEN UP TO A COZY SUN ROOM. MANY UPDATED BATHS AND GORGEOUS DESIGNED KITCHEN HAS LOTS OF CABINETS, SS FARM SINK, QUARTZ COUNTERTOPS, SS APPLIANCES. MASSIVE PRIMARY SUITE ON THE 2ND FLOOR ALONG WITH 3 OTHER BEDROOMS INCLUDING THE SERVICE QUARTER OR GUEST ROOM WITH FULL BATH. THERE IS A MAIN LEVEL BEDROOM OR TWO DEPENDING ON DESIRABILITY AND MAIN LEVEL REMODELED LAUNDRY. THERE'S A HUGE AMOUNT OF LIVING SPACE IN THE BASEMENT. INCLUDING A BATHROOM, UTILITY ROOM WITH SET UP CAPABILITY OF A 2ND KITCHEN. CONVENIENTLY LOCATED FOR THE FULL SET UP PARTY ROOM. BOTH FURNACES AND CENTRAL AC ARE RECENT. CLOSE TO INGALLS HOSPITAL, EASY ACCESS TO TRANSPORTATION AND SHOPPING. THIS IS A CHANCE OF A LIFETIME...SCHEDULE A SHOWING TODAY!
Contact an agent
Home facts
- Year built:1924
- Listing ID #:12509525
- Added:89 day(s) ago
- Updated:February 12, 2026 at 09:28 PM
Rooms and interior
- Bedrooms:5
- Total bathrooms:4
- Full bathrooms:3
- Half bathrooms:1
- Living area:3,462 sq. ft.
Heating and cooling
- Cooling:Central Air
- Heating:Natural Gas
Structure and exterior
- Roof:Asphalt
- Year built:1924
- Building area:3,462 sq. ft.
Schools
- High school:Thornton Township High School
- Middle school:Brooks Middle School
- Elementary school:Whittier Elementary School
Utilities
- Water:Lake Michigan
- Sewer:Public Sewer
Finances and disclosures
- Price:$325,000
- Price per sq. ft.:$93.88
- Tax amount:$10,458 (2023)
New listings near 31 E 155th Street
- New
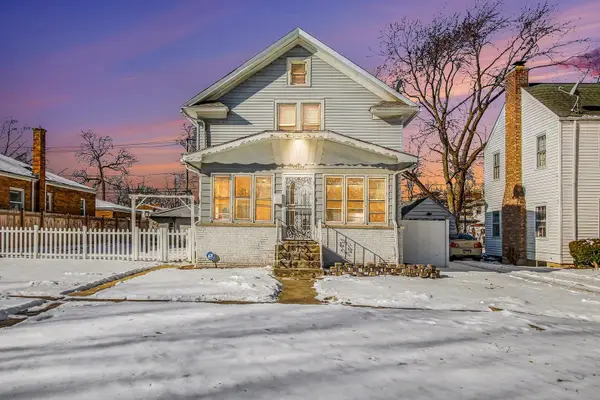 $210,000Active3 beds 2 baths1,440 sq. ft.
$210,000Active3 beds 2 baths1,440 sq. ft.15524 Ashland Avenue, Harvey, IL 60426
MLS# 12561181Listed by: WEICHERT, REALTORS- SHORELINE - New
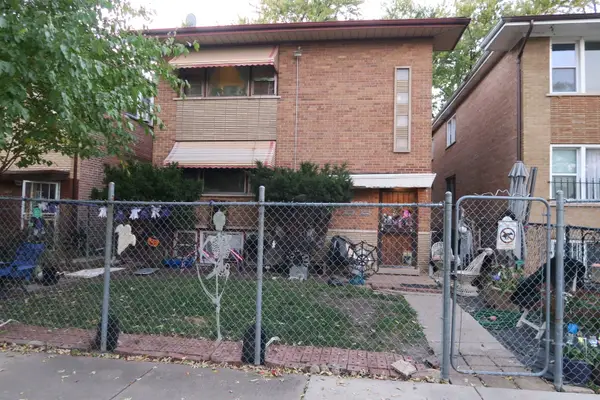 $185,000Active7 beds 3 baths
$185,000Active7 beds 3 baths14602 Loomis Avenue, Harvey, IL 60426
MLS# 12562561Listed by: EJC REAL ESTATE SERVICES - New
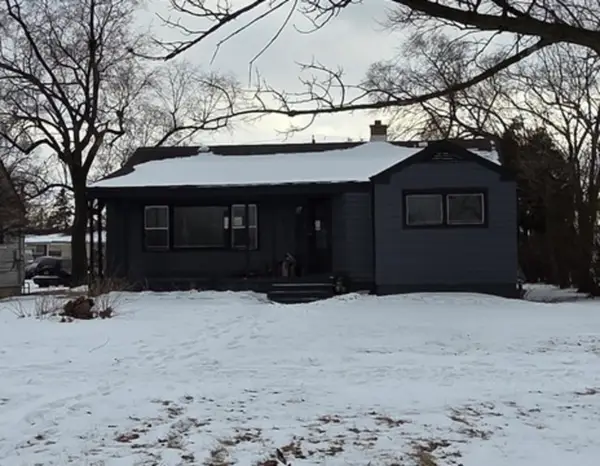 $64,900Active3 beds 1 baths1,066 sq. ft.
$64,900Active3 beds 1 baths1,066 sq. ft.70 E 150th Street, Harvey, IL 60426
MLS# 12560750Listed by: RALYNNE REALTY SERVICES 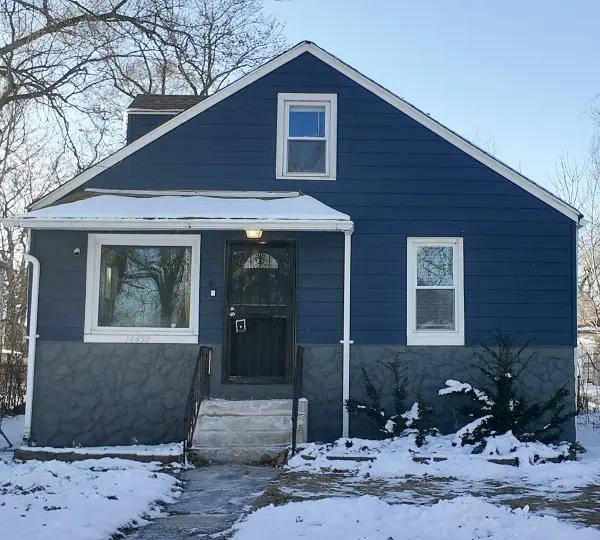 $185,999Active4 beds 1 baths1,246 sq. ft.
$185,999Active4 beds 1 baths1,246 sq. ft.14450 S Sangamon Street, Harvey, IL 60426
MLS# 12557796Listed by: KELLER WILLIAMS INFINITY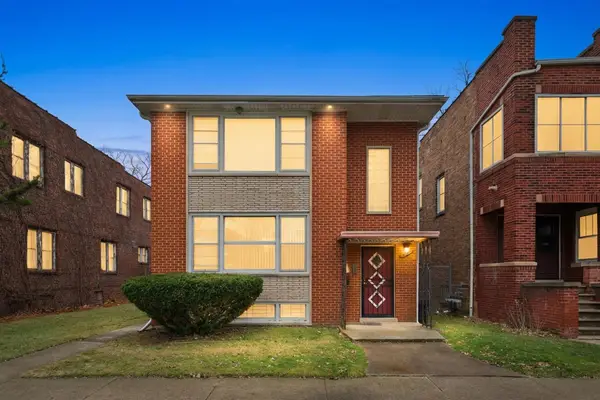 $260,000Pending4 beds 5 baths
$260,000Pending4 beds 5 baths272 E 148th Street, Harvey, IL 60426
MLS# 12556735Listed by: RE/MAX MI CASA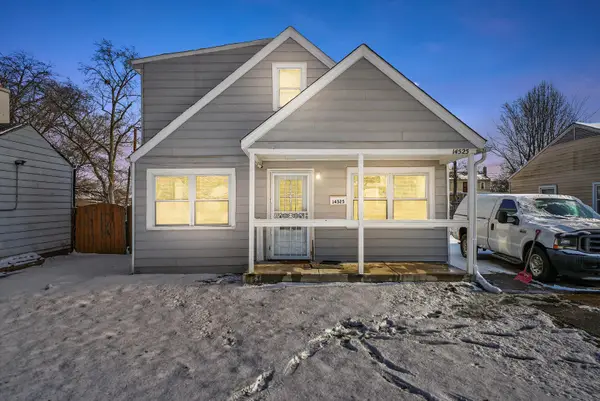 $180,000Active4 beds 2 baths748 sq. ft.
$180,000Active4 beds 2 baths748 sq. ft.14525 Justine Street, Harvey, IL 60426
MLS# 12552960Listed by: SU FAMILIA REAL ESTATE INC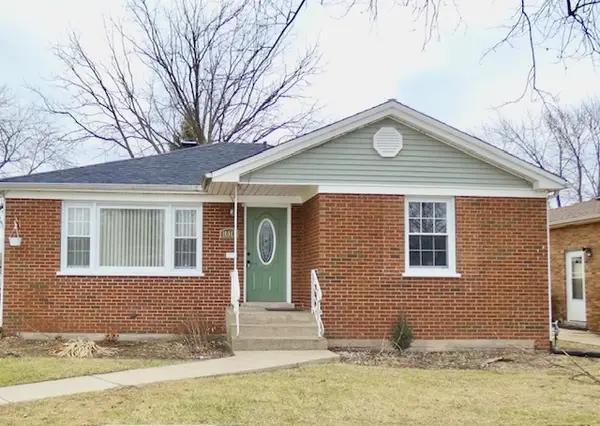 $179,900Active4 beds 2 baths1,158 sq. ft.
$179,900Active4 beds 2 baths1,158 sq. ft.16017 Carol Avenue, Harvey, IL 60426
MLS# 12547647Listed by: SCHEIN REALTY LLC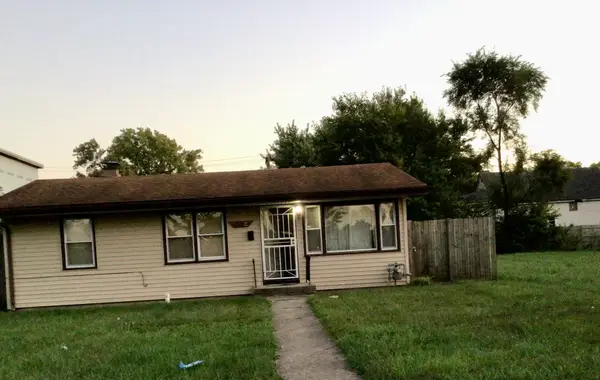 $107,900Active3 beds 1 baths1,008 sq. ft.
$107,900Active3 beds 1 baths1,008 sq. ft.110 W 150th Street, Harvey, IL 60426
MLS# 12549855Listed by: C T K REALTY INC. $249,900Active4 beds 4 baths1,912 sq. ft.
$249,900Active4 beds 4 baths1,912 sq. ft.15117 Vine Avenue, Harvey, IL 60426
MLS# 12548996Listed by: REALTY OF AMERICA, LLC $199,900Active4 beds 3 baths1,600 sq. ft.
$199,900Active4 beds 3 baths1,600 sq. ft.14446 Des Plaines Street, Harvey, IL 60426
MLS# 12547844Listed by: COLDWELL BANKER REALTY

