6856 W Montrose Avenue, Harwood Heights, IL 60706
Local realty services provided by:ERA Naper Realty
6856 W Montrose Avenue,Harwood Heights, IL 60706
$469,000
- 5 Beds
- 2 Baths
- 1,189 sq. ft.
- Single family
- Pending
Listed by: anna kawa
Office: arhome realty
MLS#:12466782
Source:MLSNI
Price summary
- Price:$469,000
- Price per sq. ft.:$394.45
About this home
Welcome to this stunning all brick, beautiful step ranch house in the heart of Harwood Heights. This bright and well maintained home was lovingly cared for by its original owners since being built in 1997. The main floor features include gleaming hardwood floors, a specious living and dining room and 3 good-sized bedrooms with full bath and walk-out master bedroom porch. The fully finished basement provides a large family room with fire place and lots of space to entertain, second kitchen, two bedrooms and a full bathroom. Across the kitchen you'll find a huge utility/laundry room with an additional separate storage space. Home has Anderson wood windows with screens (original), AC (2024), a heater (original), a water heater (10 years), a roof (about 15 years), and battery backup sump pump. A detached 2-car garage with a 240V outlet and a 50A circuit for EV charging. MOVE IN READY It's excellent location means just a few blocks away from one of the best Union Ridge Elementary School, 15 min. walk to Ridgewood Community High School, short distance to HIP Mall, Harlem Ave., stores, storefronts, banks, restaurants, parks and so much more*** Plus it's close to Chicago O'Hare Airport, I-90 and I-294 making travel simple and fast. This is a TRUE rare find-schedule your showing today and start making new, long lasting memories here! QUICK CLOSE POSSIBLE!
Contact an agent
Home facts
- Year built:1997
- Listing ID #:12466782
- Added:177 day(s) ago
- Updated:November 15, 2025 at 09:25 AM
Rooms and interior
- Bedrooms:5
- Total bathrooms:2
- Full bathrooms:2
- Living area:1,189 sq. ft.
Heating and cooling
- Cooling:Central Air
- Heating:Natural Gas
Structure and exterior
- Roof:Asphalt
- Year built:1997
- Building area:1,189 sq. ft.
Schools
- High school:Ridgewood Comm High School
- Middle school:Union Ridge Elementary School
- Elementary school:Union Ridge Elementary School
Utilities
- Water:Lake Michigan, Public
- Sewer:Public Sewer
Finances and disclosures
- Price:$469,000
- Price per sq. ft.:$394.45
- Tax amount:$4,021 (2023)
New listings near 6856 W Montrose Avenue
- New
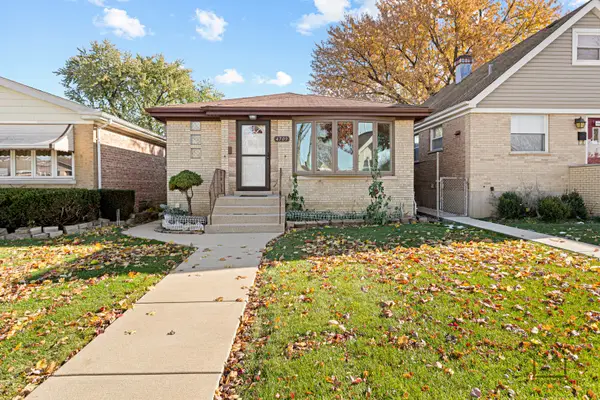 $389,000Active4 beds 2 baths1,027 sq. ft.
$389,000Active4 beds 2 baths1,027 sq. ft.4709 N Odell Avenue, Harwood Heights, IL 60706
MLS# 12517665Listed by: ARHOME REALTY 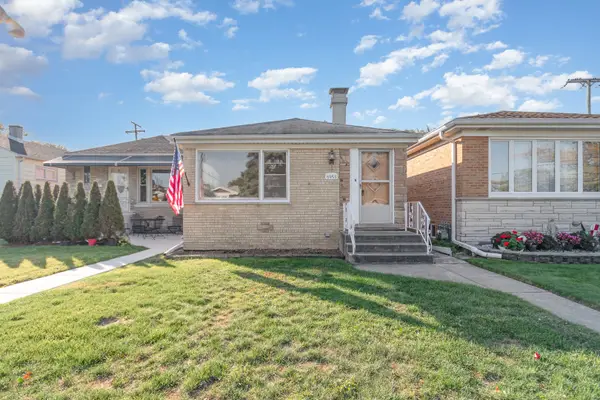 $349,900Active3 beds 1 baths
$349,900Active3 beds 1 baths6953 W Montrose Avenue, Harwood Heights, IL 60706
MLS# 12507724Listed by: O'NEIL PROPERTY GROUP, LLC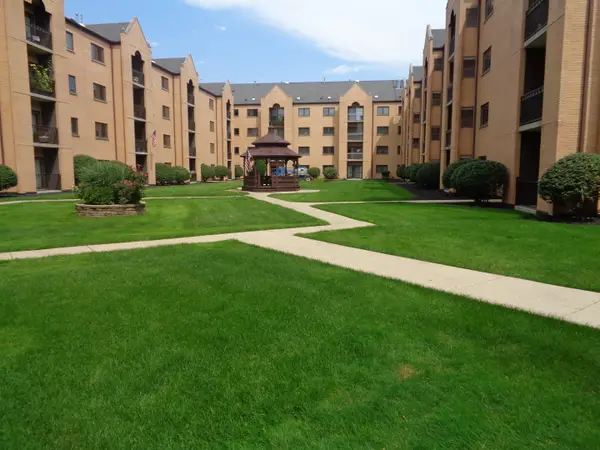 $310,000Active2 beds 2 baths1,200 sq. ft.
$310,000Active2 beds 2 baths1,200 sq. ft.7400 W Lawrence Avenue #229, Harwood Heights, IL 60706
MLS# 12508161Listed by: ROPPOLO REALTY, INC.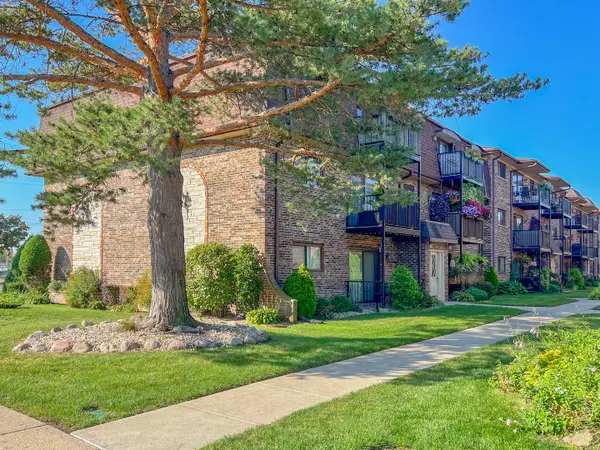 $239,900Active2 beds 2 baths1,150 sq. ft.
$239,900Active2 beds 2 baths1,150 sq. ft.7604 W Lawrence Avenue #1B, Harwood Heights, IL 60706
MLS# 12507503Listed by: RE/MAX CITY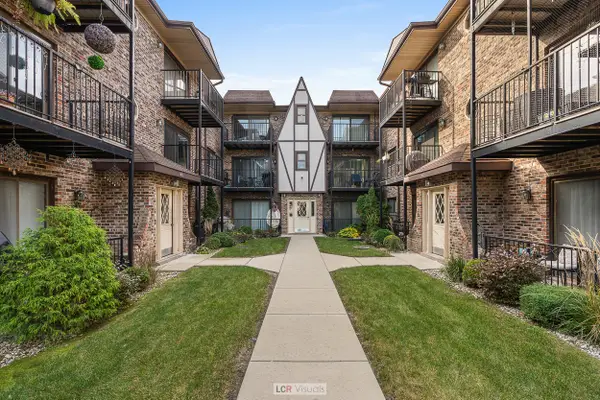 $235,000Active2 beds 2 baths1,200 sq. ft.
$235,000Active2 beds 2 baths1,200 sq. ft.7616 W Lawrence Avenue #2B, Harwood Heights, IL 60706
MLS# 12505278Listed by: BAIRD & WARNER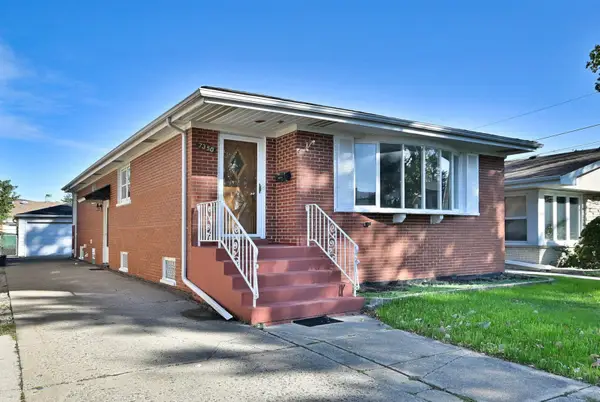 $419,000Pending4 beds 2 baths1,496 sq. ft.
$419,000Pending4 beds 2 baths1,496 sq. ft.7350 W Argyle Street, Harwood Heights, IL 60706
MLS# 12503910Listed by: COLDWELL BANKER REALTY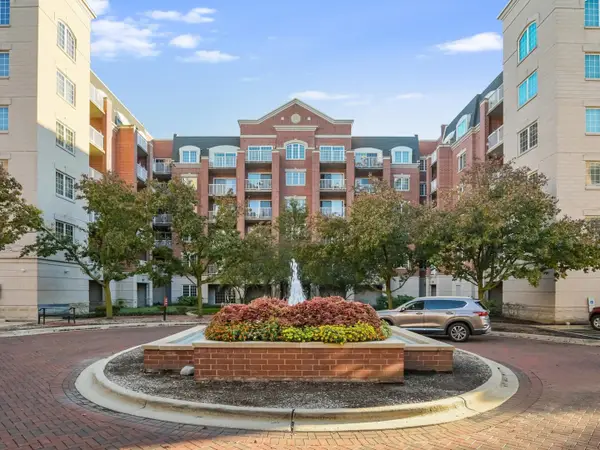 $435,000Pending3 beds 3 baths2,000 sq. ft.
$435,000Pending3 beds 3 baths2,000 sq. ft.4811 N Olcott Avenue #307, Harwood Heights, IL 60706
MLS# 12497283Listed by: RE/MAX PROPERTIES NORTHWEST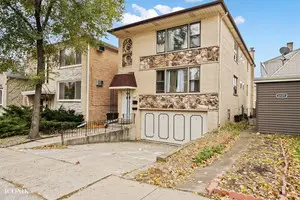 $659,900Pending7 beds 5 baths
$659,900Pending7 beds 5 baths6519 W Forest Preserve Avenue, Harwood Heights, IL 60706
MLS# 12490024Listed by: REMAX LEGENDS $434,950Active3 beds 2 baths1,107 sq. ft.
$434,950Active3 beds 2 baths1,107 sq. ft.4748 N Newland Avenue, Harwood Heights, IL 60706
MLS# 12462027Listed by: NEW CONCEPT REALTY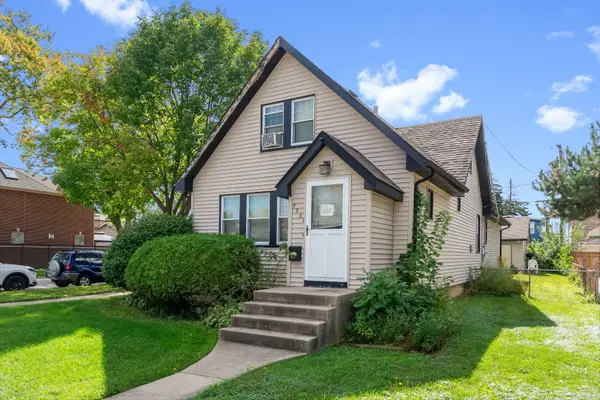 $340,000Pending3 beds 2 baths
$340,000Pending3 beds 2 baths7501 W Winnemac Avenue, Harwood Heights, IL 60706
MLS# 12481399Listed by: @PROPERTIES CHRISTIE'S INTERNATIONAL REAL ESTATE
