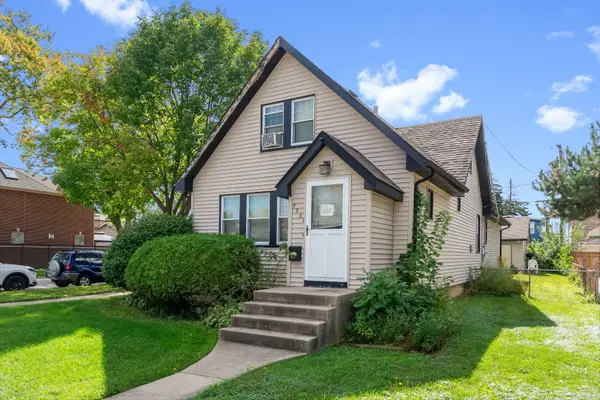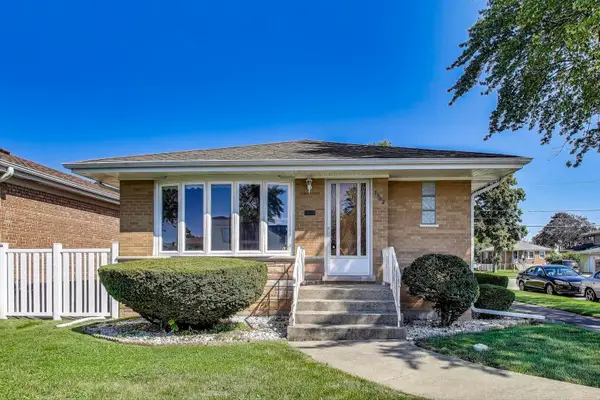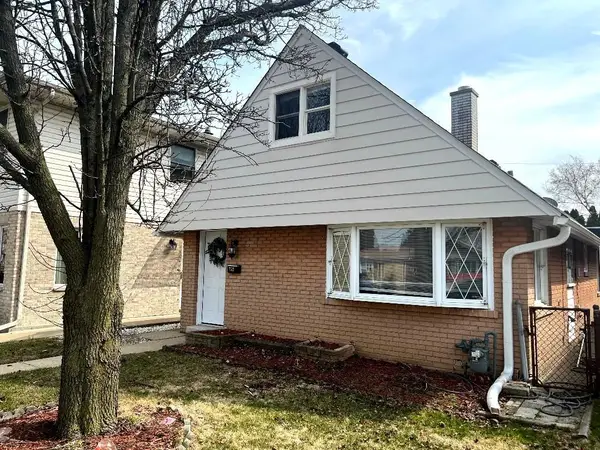7511 W Foster Avenue, Harwood Heights, IL 60706
Local realty services provided by:ERA Naper Realty
7511 W Foster Avenue,Harwood Heights, IL 60706
$335,000
- 2 Beds
- 1 Baths
- 870 sq. ft.
- Single family
- Active
Listed by:kathy di valerio
Office:berkshire hathaway homeservices chicago
MLS#:12486255
Source:MLSNI
Price summary
- Price:$335,000
- Price per sq. ft.:$385.06
About this home
Charming 2-Bedroom with Finished Basement & Fenced Yard This extremely well-maintained brick home is the perfect condo alternative, offering 2 bedrooms, a beautifully preserved vintage bathroom with original tile, and hardwood floors throughout. The darling eat-in kitchen and generous closets add everyday comfort, while the beautifully finished basement with light wood paneling, vinyl tile, and an additional office/bonus room with huge closet rounds out this fantastic home. Updates include thermal-pane windows, newer refrigerator, stove, water heater, and tuck pointed house and garage. The home also features a work room with storage. Alley access to a brick garage and a fenced yard with paver walkway provides nice exterior space. Located near excellent transportation options (El, expressway, Harlem, Cumberland, Lawrence) plus shopping and eateries, this home combines convenience with charm. Sold AS-IS, but in move-in ready condition.
Contact an agent
Home facts
- Year built:1959
- Listing ID #:12486255
- Added:1 day(s) ago
- Updated:October 03, 2025 at 11:43 AM
Rooms and interior
- Bedrooms:2
- Total bathrooms:1
- Full bathrooms:1
- Living area:870 sq. ft.
Heating and cooling
- Cooling:Central Air
- Heating:Forced Air, Natural Gas
Structure and exterior
- Roof:Asphalt
- Year built:1959
- Building area:870 sq. ft.
Schools
- High school:Maine South High School
- Middle school:Pennoyer Elementary School
- Elementary school:Pennoyer Elementary School
Utilities
- Water:Lake Michigan
- Sewer:Public Sewer
Finances and disclosures
- Price:$335,000
- Price per sq. ft.:$385.06
- Tax amount:$6,547 (2023)
New listings near 7511 W Foster Avenue
- New
 $425,000Active3 beds 3 baths1,350 sq. ft.
$425,000Active3 beds 3 baths1,350 sq. ft.4339 N Newland Avenue, Harwood Heights, IL 60706
MLS# 12484721Listed by: @PROPERTIES CHRISTIE'S INTERNATIONAL REAL ESTATE - New
 $435,000Active3 beds 2 baths1,107 sq. ft.
$435,000Active3 beds 2 baths1,107 sq. ft.4748 N Newland Avenue, Harwood Heights, IL 60706
MLS# 12462027Listed by: NEW CONCEPT REALTY - New
 $340,000Active3 beds 2 baths
$340,000Active3 beds 2 baths7501 W Winnemac Avenue, Harwood Heights, IL 60706
MLS# 12481399Listed by: @PROPERTIES CHRISTIE'S INTERNATIONAL REAL ESTATE - New
 $223,500Active2 beds 2 baths1,100 sq. ft.
$223,500Active2 beds 2 baths1,100 sq. ft.7616 W Lawrence Avenue #3A, Harwood Heights, IL 60706
MLS# 12481004Listed by: BAIRD & WARNER  $294,500Active2 beds 2 baths1,200 sq. ft.
$294,500Active2 beds 2 baths1,200 sq. ft.7410 W Lawrence Avenue #115, Harwood Heights, IL 60706
MLS# 12473655Listed by: KELLER WILLIAMS ONECHICAGO $435,000Active3 beds 3 baths1,992 sq. ft.
$435,000Active3 beds 3 baths1,992 sq. ft.4833 N Olcott Avenue #307, Harwood Heights, IL 60706
MLS# 12468909Listed by: BERKSHIRE HATHAWAY HOMESERVICES CHICAGO $624,900Active4 beds 3 baths2,868 sq. ft.
$624,900Active4 beds 3 baths2,868 sq. ft.6916 W Forest Preserve Drive W, Harwood Heights, IL 60706
MLS# 12450316Listed by: COLDWELL BANKER REALTY $395,000Pending3 beds 2 baths1,178 sq. ft.
$395,000Pending3 beds 2 baths1,178 sq. ft.7502 W Strong Street, Harwood Heights, IL 60706
MLS# 12458275Listed by: @PROPERTIES CHRISTIE'S INTERNATIONAL REAL ESTATE $399,900Active3 beds 1 baths1,500 sq. ft.
$399,900Active3 beds 1 baths1,500 sq. ft.7519 W Argyle Street, Harwood Heights, IL 60706
MLS# 12454260Listed by: NUSHKA REALTY LLC
