1 Seneca Avenue W, Hawthorn Woods, IL 60047
Local realty services provided by:ERA Naper Realty
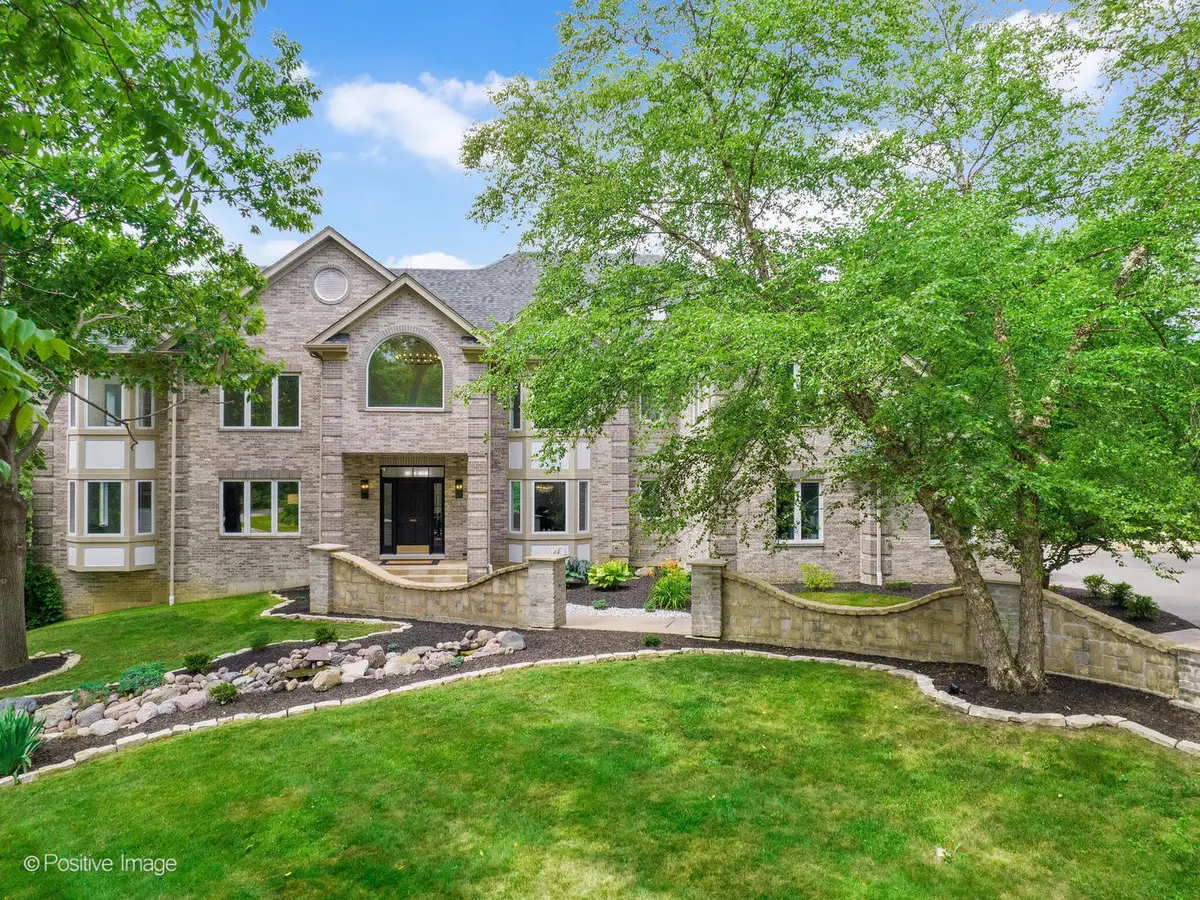
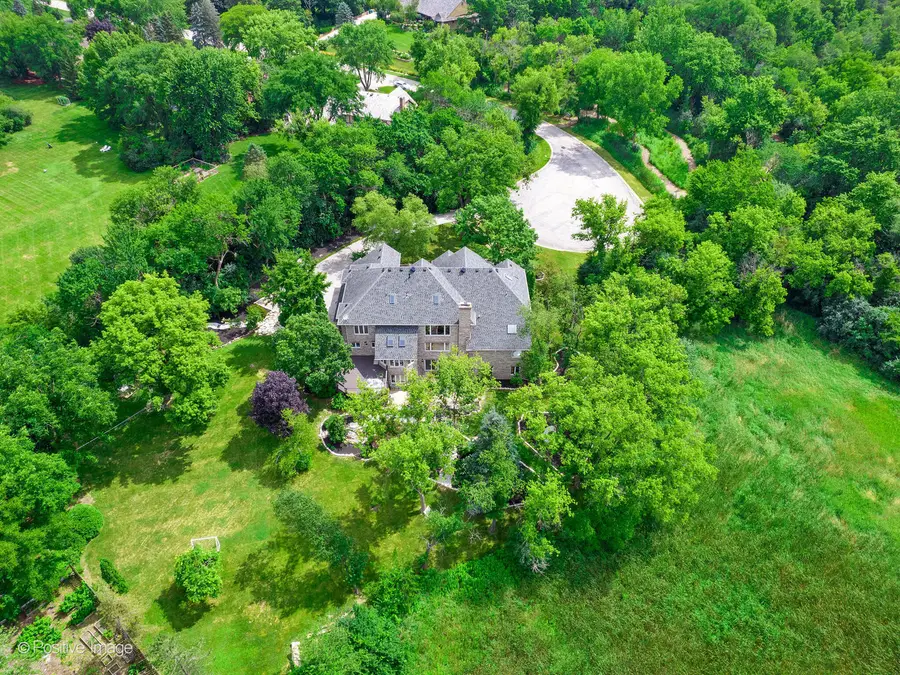
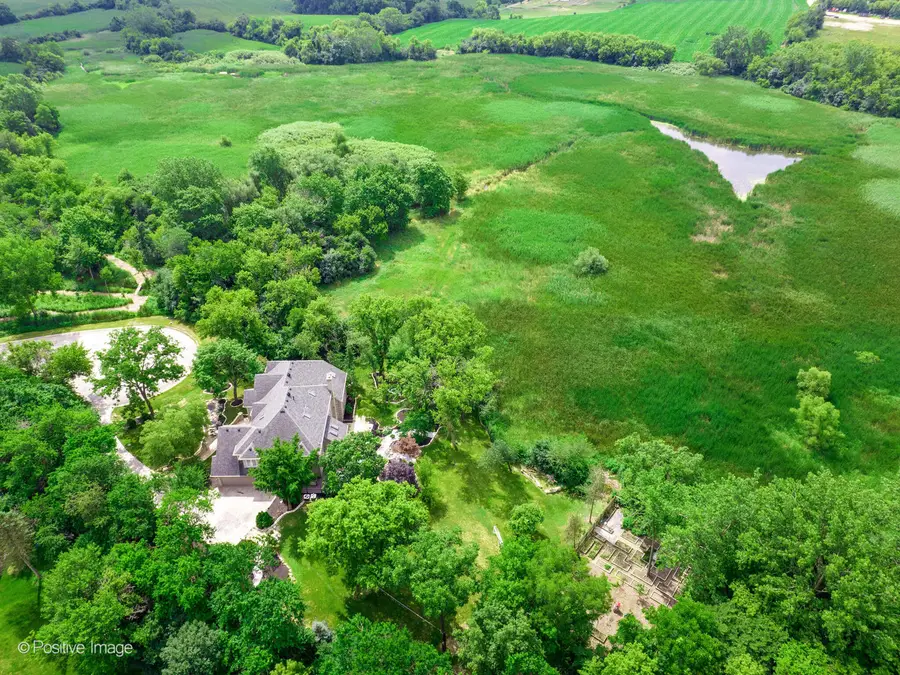
1 Seneca Avenue W,Hawthorn Woods, IL 60047
$1,299,000
- 6 Beds
- 7 Baths
- 8,878 sq. ft.
- Single family
- Pending
Listed by:monika skucas
Office:landhaus real estate
MLS#:12423924
Source:MLSNI
Price summary
- Price:$1,299,000
- Price per sq. ft.:$146.32
About this home
Custom Luxury Estate Backing to Indian Creek Conservancy | Stevenson HS District Set on nearly 6 secluded acres at the end of a quiet cul-de-sac, this exceptional estate backs to the Indian Creek Conservancy with direct access to scenic walking trails and protected wetlands. Located in the award-winning Adlai E. Stevenson High School District 125, this home offers the perfect balance of privacy, luxury, and convenience. With nearly 9,000 square feet of finished living space across four expansive levels, this residence features 6 bedrooms, 6 full and 1 half baths, and 4 fireplaces. A dramatic two-story great room with stone fireplace opens to the fully updated chef's kitchen with oversized island and a combined butler's and walk-in pantry. The main-level primary suite includes a spa-like bath, custom walk-in closet, private laundry, and fireplace. The home features 3 laundry rooms, a formal dining room, and a private office. The layout is ideal for multi-generational living or in-law arrangements, offering flexible spaces on both the main and lower levels. The walkout basement includes a movie theater, home gym, steam room, sauna, guest suite, and plenty of storage. The finished sub-basement adds additional space for hobbies, media, or recreation. On the fourth level, a vaulted open loft offers the perfect space for a game room, playroom, or studio. Step outside to enjoy a tranquil pond with waterfall, fully fenced raised garden beds, professional landscaping, and sweeping views of nature. This is a rare opportunity to own a luxurious retreat-minutes from shopping, dining, and top-tier schools, yet completely private.
Contact an agent
Home facts
- Listing Id #:12423924
- Added:12 day(s) ago
- Updated:July 24, 2025 at 04:37 PM
Rooms and interior
- Bedrooms:6
- Total bathrooms:7
- Full bathrooms:6
- Half bathrooms:1
- Living area:8,878 sq. ft.
Heating and cooling
- Cooling:Central Air
- Heating:Natural Gas
Structure and exterior
- Building area:8,878 sq. ft.
- Lot area:5.92 Acres
Schools
- High school:Adlai E Stevenson High School
- Elementary school:Fremont Elementary School
Finances and disclosures
- Price:$1,299,000
- Price per sq. ft.:$146.32
- Tax amount:$25,383 (2023)
New listings near 1 Seneca Avenue W
- New
 $620,000Active4 beds 3 baths2,798 sq. ft.
$620,000Active4 beds 3 baths2,798 sq. ft.14 Trent Road, Hawthorn Woods, IL 60047
MLS# 12427784Listed by: BAIRD & WARNER - New
 $725,000Active4 beds 4 baths3,225 sq. ft.
$725,000Active4 beds 4 baths3,225 sq. ft.37 Seneca Avenue W, Hawthorn Woods, IL 60047
MLS# 12434545Listed by: COLDWELL BANKER REALTY - New
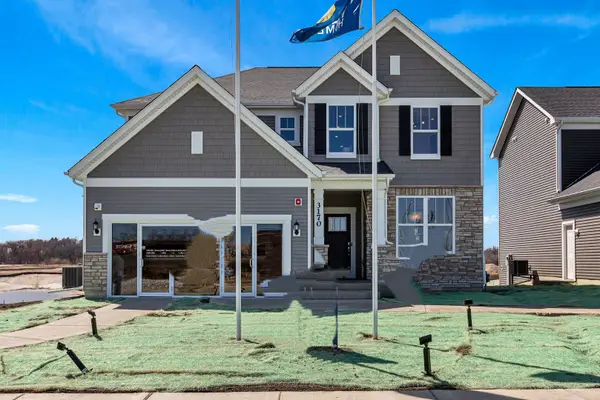 $749,900Active4 beds 3 baths2,985 sq. ft.
$749,900Active4 beds 3 baths2,985 sq. ft.3170 Semple Way, Mundelein, IL 60060
MLS# 12433569Listed by: TWIN VINES REAL ESTATE SVCS - New
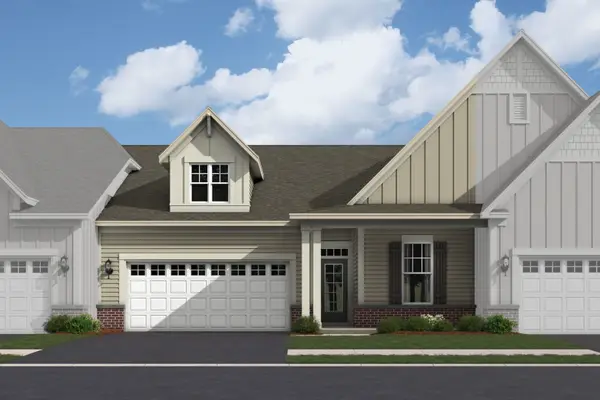 $595,870Active2 beds 2 baths1,462 sq. ft.
$595,870Active2 beds 2 baths1,462 sq. ft.38 Tournament Drive, Hawthorn Woods, IL 60047
MLS# 12430673Listed by: LITTLE REALTY - New
 $658,410Active2 beds 2 baths1,668 sq. ft.
$658,410Active2 beds 2 baths1,668 sq. ft.40 Tournament Drive, Hawthorn Woods, IL 60047
MLS# 12430896Listed by: LITTLE REALTY - New
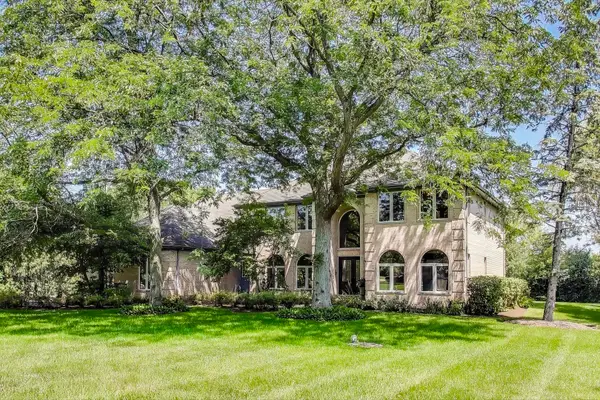 $929,900Active4 beds 3 baths3,629 sq. ft.
$929,900Active4 beds 3 baths3,629 sq. ft.6 Steeplechase Drive, Hawthorn Woods, IL 60047
MLS# 12418331Listed by: @PROPERTIES CHRISTIE'S INTERNATIONAL REAL ESTATE - New
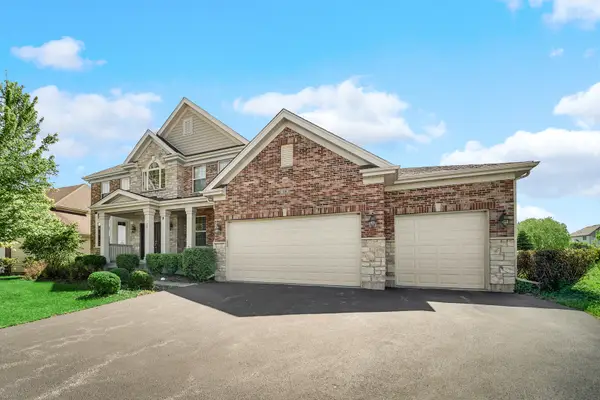 $927,000Active4 beds 3 baths3,531 sq. ft.
$927,000Active4 beds 3 baths3,531 sq. ft.15 N Empress Drive, Hawthorn Woods, IL 60047
MLS# 12385621Listed by: ARNI REALTY INCORPORATED  $1,100,000Pending4 beds 5 baths6,215 sq. ft.
$1,100,000Pending4 beds 5 baths6,215 sq. ft.32 Squire Road, Hawthorn Woods, IL 60047
MLS# 12426598Listed by: @PROPERTIES CHRISTIE'S INTERNATIONAL REAL ESTATE $490,330Pending3 beds 2 baths1,668 sq. ft.
$490,330Pending3 beds 2 baths1,668 sq. ft.50 Red Tail Drive, Hawthorn Woods, IL 60047
MLS# 12426938Listed by: LITTLE REALTY- New
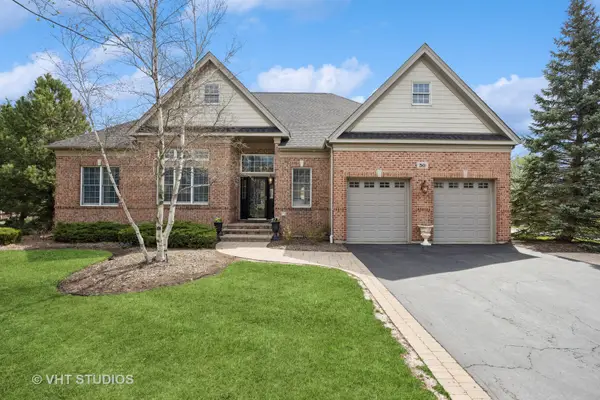 $675,000Active3 beds 3 baths2,966 sq. ft.
$675,000Active3 beds 3 baths2,966 sq. ft.50 Tournament Drive S, Hawthorn Woods, IL 60047
MLS# 12425540Listed by: @PROPERTIES CHRISTIE'S INTERNATIONAL REAL ESTATE
