15 Highview Circle, Hawthorn Woods, IL 60047
Local realty services provided by:ERA Naper Realty
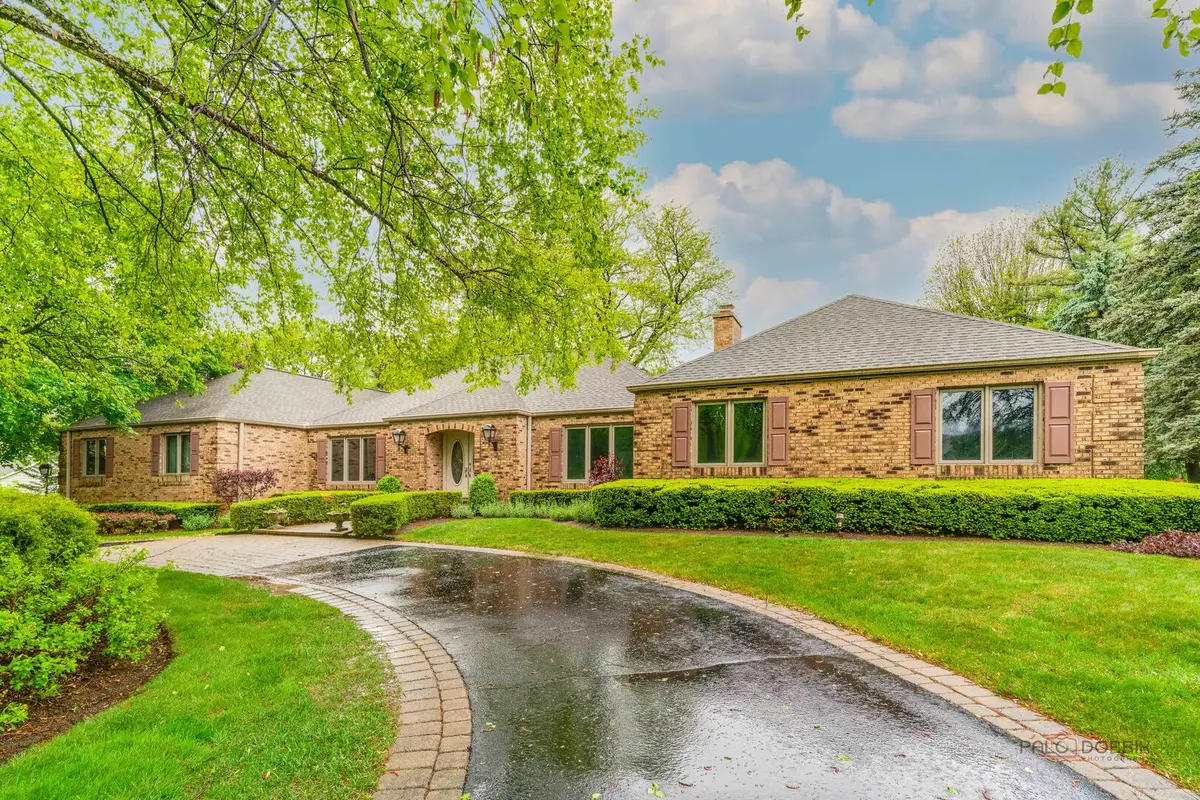


Listed by:leslie mcdonnell
Office:re/max suburban
MLS#:12383257
Source:MLSNI
Price summary
- Price:$850,000
- Price per sq. ft.:$247.96
About this home
SPRAWLING RANCH ON NEARLY AN ACRE IN AWARD-WINNING STEVENSON SCHOOL DISTRICT-RANKED #3 NATIONALLY! This beautifully updated home delivers space, style, and flexibility inside and out! Set on a picturesque, tree-lined lot just shy of an acre, this expansive ranch offers the best of both form and function-with brand NEW roof, freshly painted interior in today's sought-after color palette, refinished hardwood floors, NEW carpet, outdoor sprinkler system, and a full-house automatic back-up generator. Head inside to a bright foyer with beautiful hardwood floors and not one, but two coat closets. Front and center off the foyer, you'll find the formal dining room-framed by two sets of French doors that create a sense of openness while still offering privacy when needed. Whether you're hosting holiday dinners or intimate gatherings, this beautifully placed space serves as the perfect backdrop, with effortless flow to both the kitchen and main living areas. To the left of the foyer, the living room offers flexible space behind another set of French doors-ideal for a quiet sitting room, library, or home office. To the right, the entertainment-sized family room impresses with soaring ceilings, remarkably refinished hardwood flooring, a dramatic floor-to-ceiling stone fireplace, and a sliding glass door that opens to the backyard patio-perfect for dinners outdoors or evening relaxation. Back inside, two spiral staircases-yes, two!-add unexpected architectural charm. One leads to the finished basement, and the other to a cozy loft space, perfect for a reading nook, creative studio, or tucked-away retreat. The eat-in kitchen is a true highlight; thoughtfully designed and freshly updated featuring quality stainless steel appliances, refreshed and refinished cabinetry, a built-in planning desk, and a generous closet pantry. The sunny, bayed breakfast area is drenched in natural light and offers a perfect view of the tree-lined backyard. Whether you're prepping meals or enjoying coffee with a view, this kitchen offers the perfect space. Ready to call it a night? Head to the bedroom wing, where the primary bedroom suite offers dual walk-in closets and a private bath with a dual-sink vanity and a jetted tub/shower combo. Four additional bedrooms and two more full baths provide plenty of room for family or guests, while a large laundry room add to the expansive footprint of the main level. The finished basement takes this home to the next level-complete with a huge rec room, dry bar, sixth bedroom, full bath, and a bonus room perfect for a home office, playroom, workout space, or a guest suite for an ideal in-law arrangement. A three-car attached garage, lush landscaping, mature trees, and a backyard that feels like your own private park make this home truly special. And for your four-legged family members? There's even a dedicated dog run with door and an invisible fence! Move right in and start making memories - schedule your showing today.
Contact an agent
Home facts
- Year built:1979
- Listing Id #:12383257
- Added:52 day(s) ago
- Updated:July 20, 2025 at 07:43 AM
Rooms and interior
- Bedrooms:6
- Total bathrooms:4
- Full bathrooms:4
- Living area:3,428 sq. ft.
Heating and cooling
- Cooling:Central Air
- Heating:Forced Air, Natural Gas
Structure and exterior
- Roof:Asphalt
- Year built:1979
- Building area:3,428 sq. ft.
- Lot area:0.96 Acres
Schools
- High school:Adlai E Stevenson High School
- Middle school:Fremont Middle School
- Elementary school:Fremont Elementary School
Finances and disclosures
- Price:$850,000
- Price per sq. ft.:$247.96
- Tax amount:$16,158 (2024)
New listings near 15 Highview Circle
- New
 $620,000Active4 beds 3 baths2,798 sq. ft.
$620,000Active4 beds 3 baths2,798 sq. ft.14 Trent Road, Hawthorn Woods, IL 60047
MLS# 12427784Listed by: BAIRD & WARNER - New
 $725,000Active4 beds 4 baths3,225 sq. ft.
$725,000Active4 beds 4 baths3,225 sq. ft.37 Seneca Avenue W, Hawthorn Woods, IL 60047
MLS# 12434545Listed by: COLDWELL BANKER REALTY - New
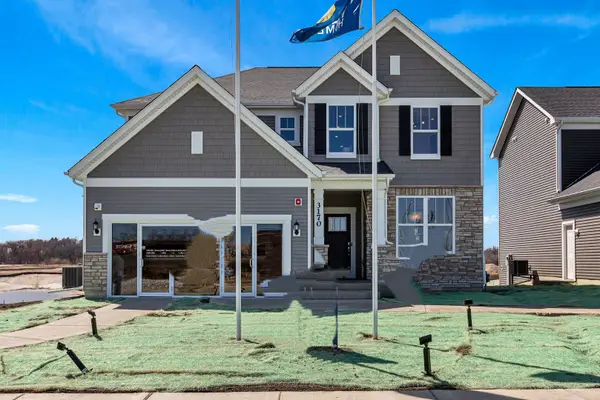 $749,900Active4 beds 3 baths2,985 sq. ft.
$749,900Active4 beds 3 baths2,985 sq. ft.3170 Semple Way, Mundelein, IL 60060
MLS# 12433569Listed by: TWIN VINES REAL ESTATE SVCS - New
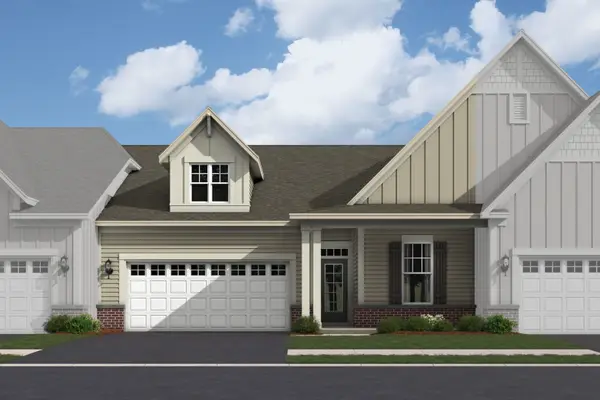 $595,870Active2 beds 2 baths1,462 sq. ft.
$595,870Active2 beds 2 baths1,462 sq. ft.38 Tournament Drive, Hawthorn Woods, IL 60047
MLS# 12430673Listed by: LITTLE REALTY - New
 $658,410Active2 beds 2 baths1,668 sq. ft.
$658,410Active2 beds 2 baths1,668 sq. ft.40 Tournament Drive, Hawthorn Woods, IL 60047
MLS# 12430896Listed by: LITTLE REALTY - New
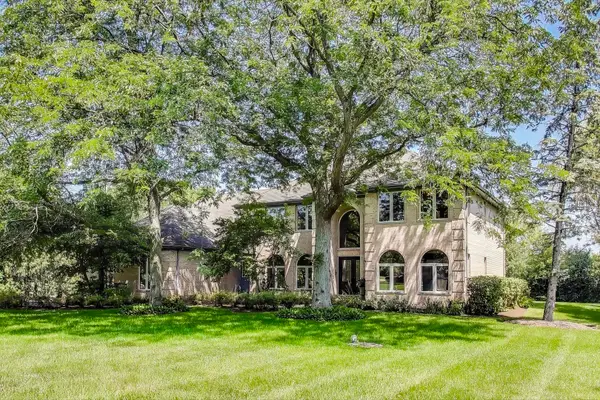 $929,900Active4 beds 3 baths3,629 sq. ft.
$929,900Active4 beds 3 baths3,629 sq. ft.6 Steeplechase Drive, Hawthorn Woods, IL 60047
MLS# 12418331Listed by: @PROPERTIES CHRISTIE'S INTERNATIONAL REAL ESTATE - New
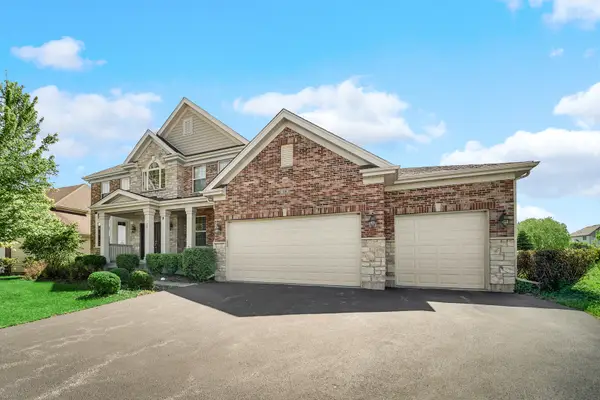 $927,000Active4 beds 3 baths3,531 sq. ft.
$927,000Active4 beds 3 baths3,531 sq. ft.15 N Empress Drive, Hawthorn Woods, IL 60047
MLS# 12385621Listed by: ARNI REALTY INCORPORATED  $1,100,000Pending4 beds 5 baths6,215 sq. ft.
$1,100,000Pending4 beds 5 baths6,215 sq. ft.32 Squire Road, Hawthorn Woods, IL 60047
MLS# 12426598Listed by: @PROPERTIES CHRISTIE'S INTERNATIONAL REAL ESTATE $490,330Pending3 beds 2 baths1,668 sq. ft.
$490,330Pending3 beds 2 baths1,668 sq. ft.50 Red Tail Drive, Hawthorn Woods, IL 60047
MLS# 12426938Listed by: LITTLE REALTY- New
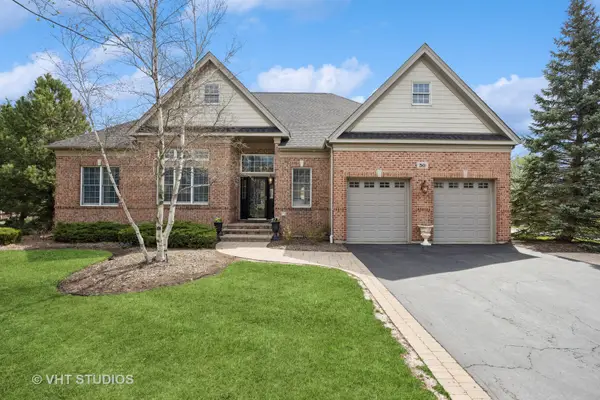 $675,000Active3 beds 3 baths2,966 sq. ft.
$675,000Active3 beds 3 baths2,966 sq. ft.50 Tournament Drive S, Hawthorn Woods, IL 60047
MLS# 12425540Listed by: @PROPERTIES CHRISTIE'S INTERNATIONAL REAL ESTATE
