17 Harborside Way, Hawthorn Woods, IL 60047
Local realty services provided by:Results Realty ERA Powered
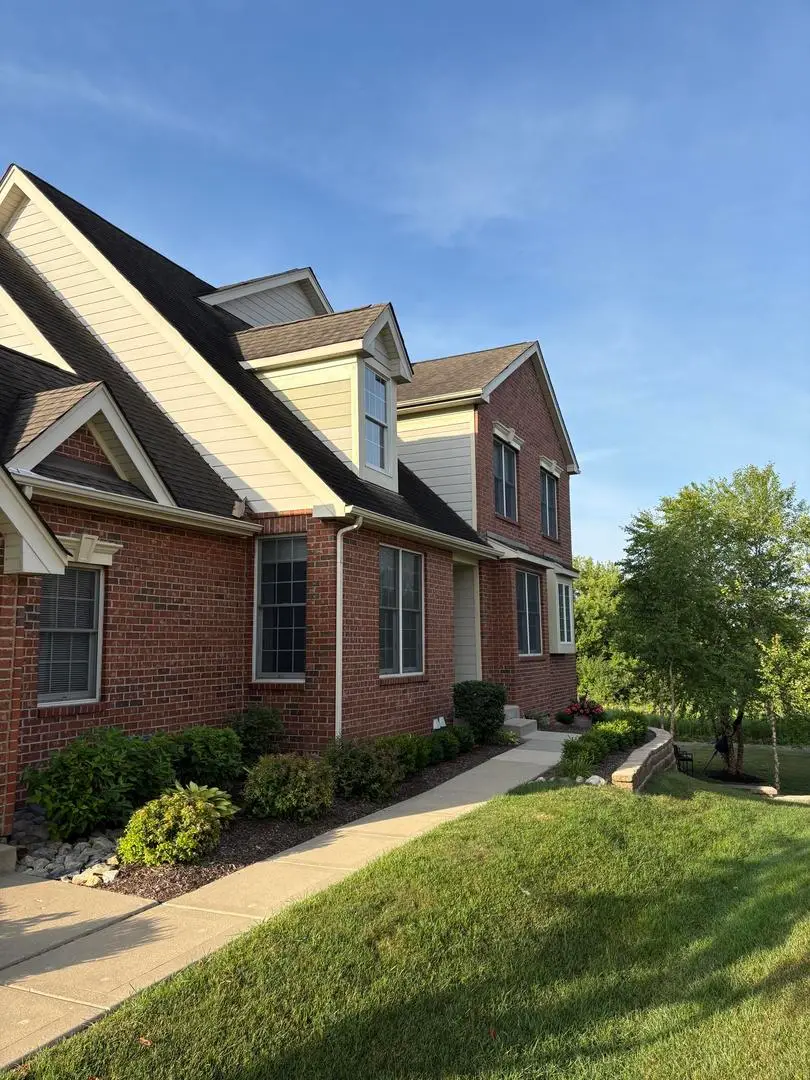
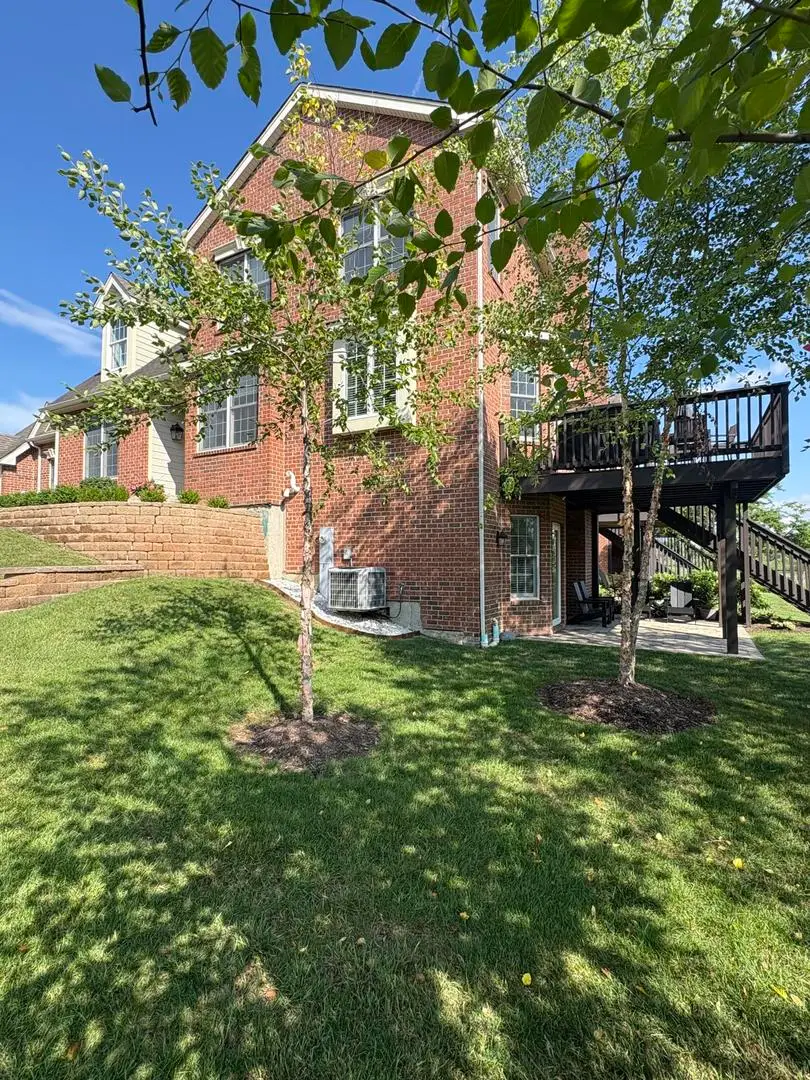

17 Harborside Way,Hawthorn Woods, IL 60047
$569,000
- 3 Beds
- 4 Baths
- 3,280 sq. ft.
- Townhouse
- Pending
Listed by:misael chacon
Office:beycome brokerage realty llc.
MLS#:12416825
Source:MLSNI
Price summary
- Price:$569,000
- Price per sq. ft.:$173.48
- Monthly HOA dues:$428
About this home
Rare end unit townhome with walk-out lower level and breathtaking views of the conservancy! Located in beautiful Hawthorn Woods Country Club, this home has over 3,000 square feet of finished living space, and is light, bright, and extremely well maintained. A few features include; master bedroom vaulted ceiling, gas starter fireplace, barbecue grill gas line, nest thermostat, bay windows, wet bar with new wine cooler, dining room tray ceiling, 14' x 18 Unilock brick paver patio and cedar wood deck are overlooking the tranquil conservancy. The showroom garage has all new Duraguard polymeric flooring, garage doors, and belt drive door openers, which can be controlled by your phone. The exterior is brick, with Hardie board trim. This and much more is located in a premier private gated country club with an Arnold Palmer signature golf course, private clubhouse with fine dining, swimming pool, clay tennis courts, pickle ball courts, heated platform tennis courts, bocce ball courts, and fitness center. This is a wonderful place to enjoy year-around activities in a comfortable, welcoming resort-style community.
Contact an agent
Home facts
- Year built:2006
- Listing Id #:12416825
- Added:32 day(s) ago
- Updated:August 13, 2025 at 07:39 AM
Rooms and interior
- Bedrooms:3
- Total bathrooms:4
- Full bathrooms:3
- Half bathrooms:1
- Living area:3,280 sq. ft.
Heating and cooling
- Cooling:Central Air
- Heating:Forced Air, Natural Gas
Structure and exterior
- Roof:Asphalt
- Year built:2006
- Building area:3,280 sq. ft.
Utilities
- Water:Shared Well
- Sewer:Public Sewer
Finances and disclosures
- Price:$569,000
- Price per sq. ft.:$173.48
- Tax amount:$7,841 (2024)
New listings near 17 Harborside Way
- New
 $901,680Active4 beds 3 baths3,486 sq. ft.
$901,680Active4 beds 3 baths3,486 sq. ft.32 Tournament Drive, Hawthorn Woods, IL 60047
MLS# 12442189Listed by: LITTLE REALTY - New
 $479,990Active2 beds 2 baths1,620 sq. ft.
$479,990Active2 beds 2 baths1,620 sq. ft.30 Harborside Way, Hawthorn Woods, IL 60047
MLS# 12442214Listed by: LITTLE REALTY - New
 $975,000Active4 beds 5 baths6,215 sq. ft.
$975,000Active4 beds 5 baths6,215 sq. ft.32 Squire Road, Hawthorn Woods, IL 60047
MLS# 12439757Listed by: @PROPERTIES CHRISTIE'S INTERNATIONAL REAL ESTATE 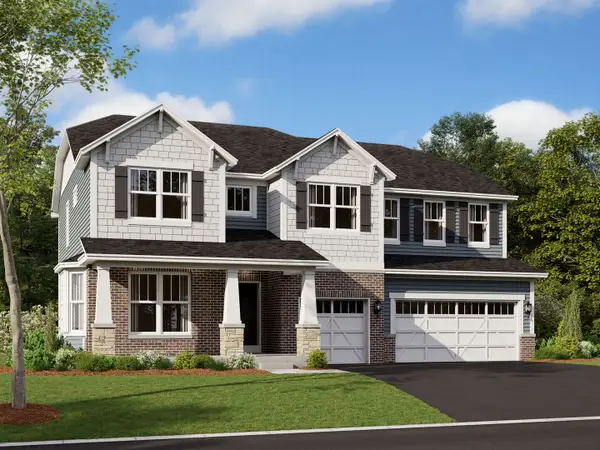 $856,070Active4 beds 3 baths3,308 sq. ft.
$856,070Active4 beds 3 baths3,308 sq. ft.1 Hawthorn Ridge Drive, Hawthorn Woods, IL 60047
MLS# 12435928Listed by: LITTLE REALTY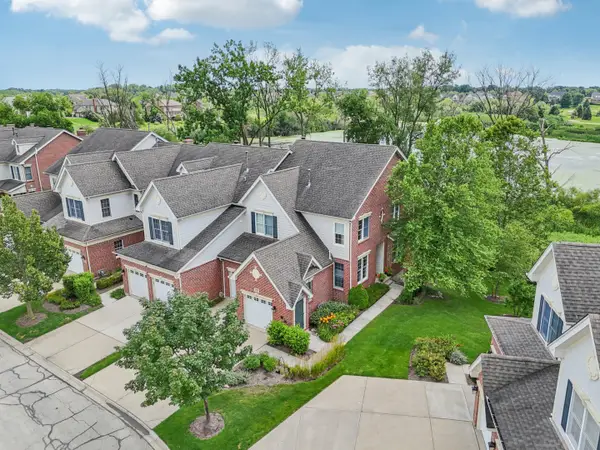 $519,000Active3 beds 3 baths2,235 sq. ft.
$519,000Active3 beds 3 baths2,235 sq. ft.23 Harborside Way, Hawthorn Woods, IL 60047
MLS# 12424273Listed by: BERKSHIRE HATHAWAY HOMESERVICES CHICAGO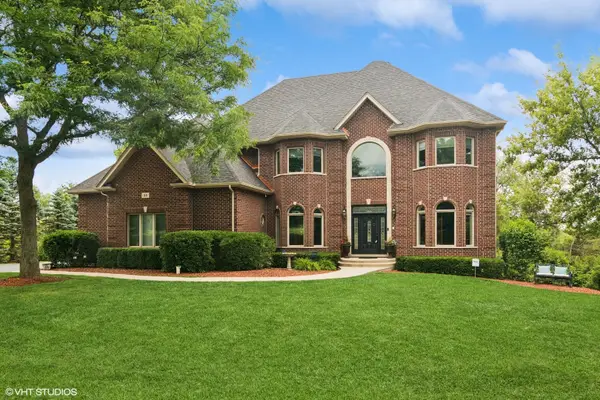 $1,049,900Active4 beds 5 baths6,215 sq. ft.
$1,049,900Active4 beds 5 baths6,215 sq. ft.32 Squire Road, Hawthorn Woods, IL 60047
MLS# 12435081Listed by: @PROPERTIES CHRISTIE'S INTERNATIONAL REAL ESTATE $725,000Active4 beds 4 baths3,225 sq. ft.
$725,000Active4 beds 4 baths3,225 sq. ft.37 Seneca Avenue W, Hawthorn Woods, IL 60047
MLS# 12434545Listed by: COLDWELL BANKER REALTY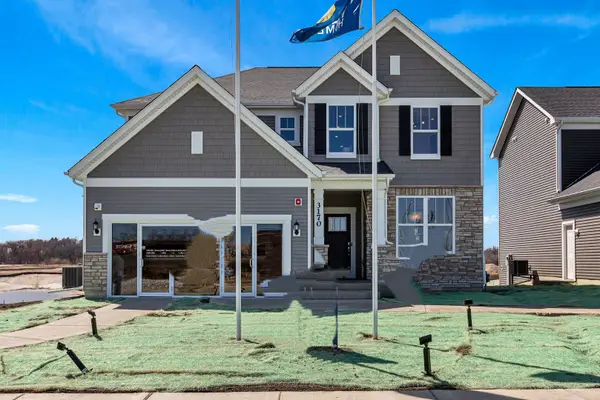 $751,900Active4 beds 3 baths2,985 sq. ft.
$751,900Active4 beds 3 baths2,985 sq. ft.3170 Semple Way, Mundelein, IL 60060
MLS# 12433569Listed by: TWIN VINES REAL ESTATE SVCS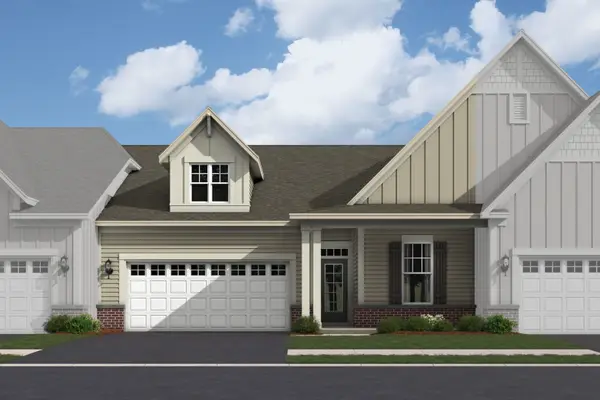 $595,870Active2 beds 2 baths1,462 sq. ft.
$595,870Active2 beds 2 baths1,462 sq. ft.38 Tournament Drive, Hawthorn Woods, IL 60047
MLS# 12430673Listed by: LITTLE REALTY $658,410Active2 beds 2 baths1,668 sq. ft.
$658,410Active2 beds 2 baths1,668 sq. ft.40 Tournament Drive, Hawthorn Woods, IL 60047
MLS# 12430896Listed by: LITTLE REALTY
