25147 N Gilmer Road, Hawthorn Woods, IL 60047
Local realty services provided by:Results Realty ERA Powered
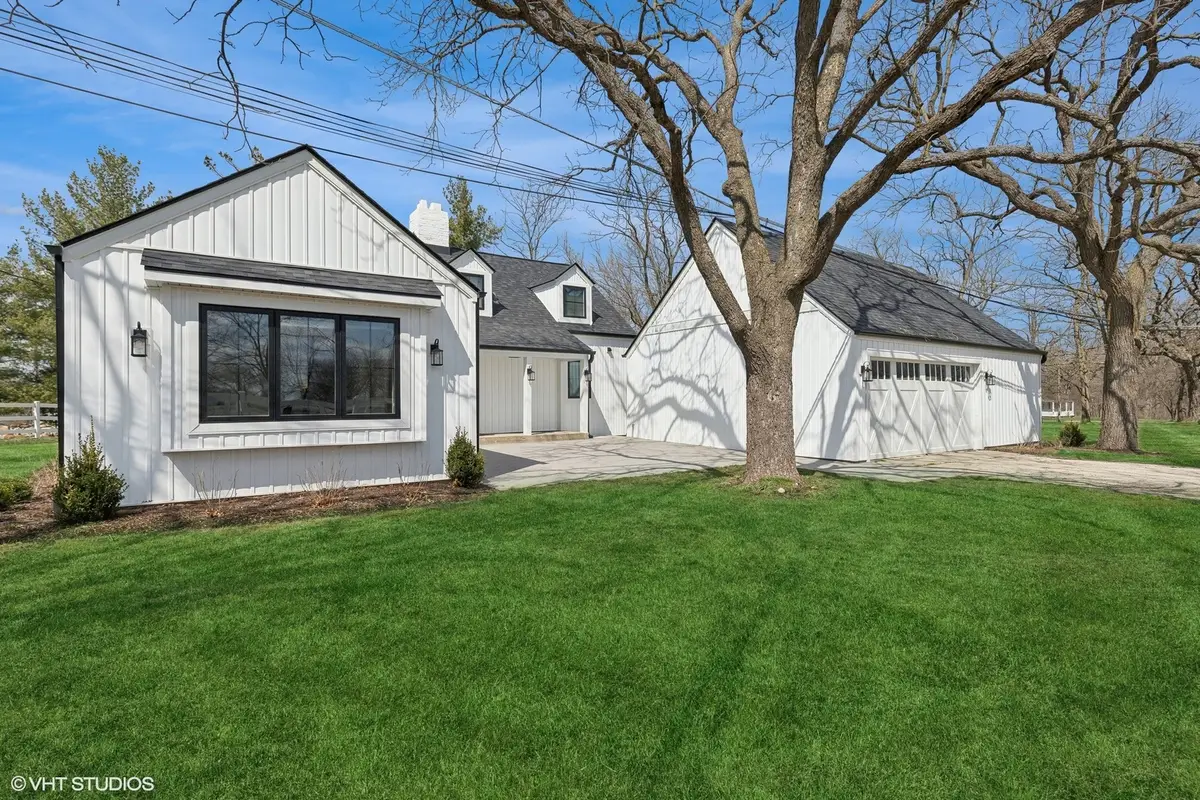
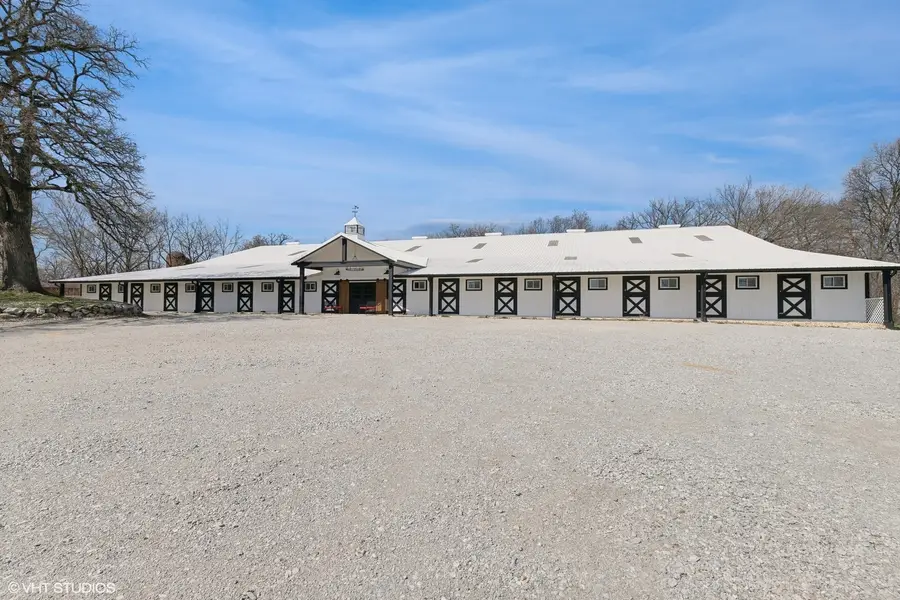
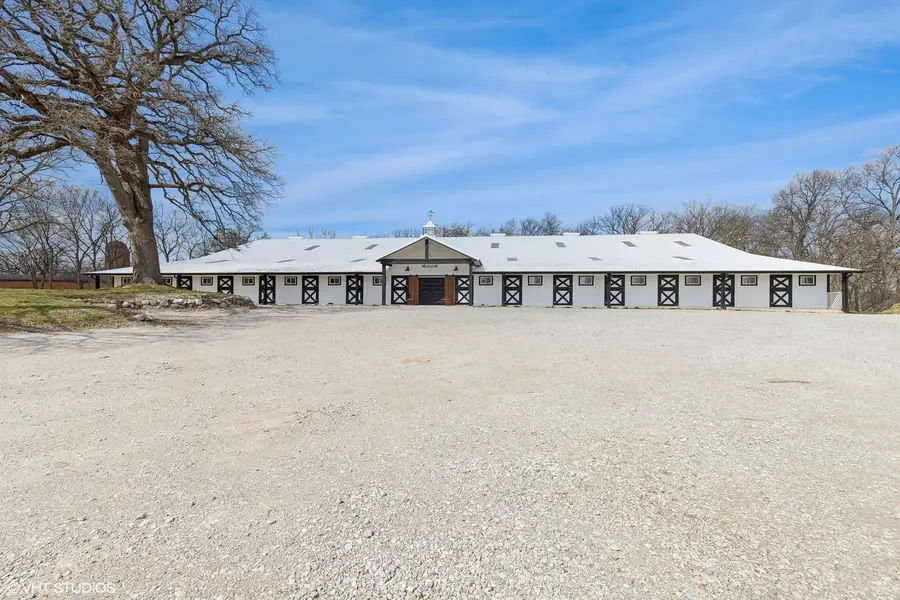
25147 N Gilmer Road,Hawthorn Woods, IL 60047
$4,995,000
- 8 Beds
- 11 Baths
- 4,800 sq. ft.
- Single family
- Active
Listed by:dominick clarizio
Office:@properties christie's international real estate
MLS#:12023299
Source:MLSNI
Price summary
- Price:$4,995,000
- Price per sq. ft.:$1,040.63
About this home
Forty-two acres of sprawling farmland include a multi-million dollar renovation of a full-service equestrian facility featuring an outdoor ring, paddocks and riding trails. An enchanting manor home is one of two individual residences featured on the property, which also includes a charming farmhouse with three bedrooms and 2.1 bathrooms. The forty-seven stall, main barn features an indoor riding ring, tack rooms, wash rack, office, and a separate, 1400 square foot pole barn, with a three-sided hay shed. A large-scale rehab of the entire facility has been in progress including structural changes, interior redesigns, and updated electrical, plumbing, and HVAC; with a new well and septic system exclusive to the barn, state-of-the-art fixtures and equipment, new drainage, an on-site diesel and gasoline fueling station, and a freshly installed riding surface in the indoor arena. Extensive work has been performed outdoors including electronically secure gates at all four entrances to the property, new drainage, and an outdoor arena expansion with the addition of new sand and footings. A larger parking lot has been created, and new gravel and stone retaining walls are installed. Fresh landscaping features extensive plantings, bushes, river rock, a new irrigation system, and multiple patios throughout the property. Existing paddocks have been improved with Buckley fencing, while new grass, and all-weather paddocks have also been created. A remodel of the farmhouse features a new roof, siding, windows, garage door, and complete security system. Modern doors, flooring, and a new staircase have been installed. Existing bathrooms are updated and a powder room has been added on the main floor. A raised ceiling has been constructed in the living room and the kitchen highlights furniture grade cabinets, quartz countertops, and new appliances. A farm located in the heart of Lake County, perfect for any discipline, just minutes from shopping, dining, and transportation.
Contact an agent
Home facts
- Listing Id #:12023299
- Added:471 day(s) ago
- Updated:July 31, 2025 at 04:40 PM
Rooms and interior
- Bedrooms:8
- Total bathrooms:11
- Full bathrooms:7
- Half bathrooms:4
- Living area:4,800 sq. ft.
Heating and cooling
- Cooling:Central Air
- Heating:Forced Air, Natural Gas, Radiator(s)
Structure and exterior
- Building area:4,800 sq. ft.
- Lot area:42 Acres
Schools
- High school:Adlai E Stevenson High School
Finances and disclosures
- Price:$4,995,000
- Price per sq. ft.:$1,040.63
- Tax amount:$41,094 (2022)
New listings near 25147 N Gilmer Road
- New
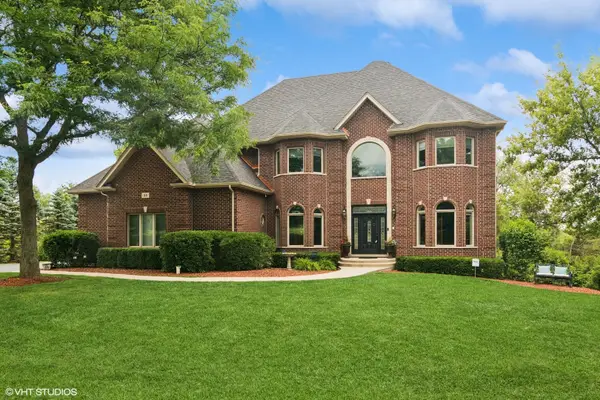 $1,049,900Active4 beds 5 baths6,215 sq. ft.
$1,049,900Active4 beds 5 baths6,215 sq. ft.32 Squire Road, Hawthorn Woods, IL 60047
MLS# 12435081Listed by: @PROPERTIES CHRISTIE'S INTERNATIONAL REAL ESTATE - New
 $620,000Active4 beds 3 baths2,798 sq. ft.
$620,000Active4 beds 3 baths2,798 sq. ft.14 Trent Road, Hawthorn Woods, IL 60047
MLS# 12427784Listed by: BAIRD & WARNER - New
 $725,000Active4 beds 4 baths3,225 sq. ft.
$725,000Active4 beds 4 baths3,225 sq. ft.37 Seneca Avenue W, Hawthorn Woods, IL 60047
MLS# 12434545Listed by: COLDWELL BANKER REALTY - New
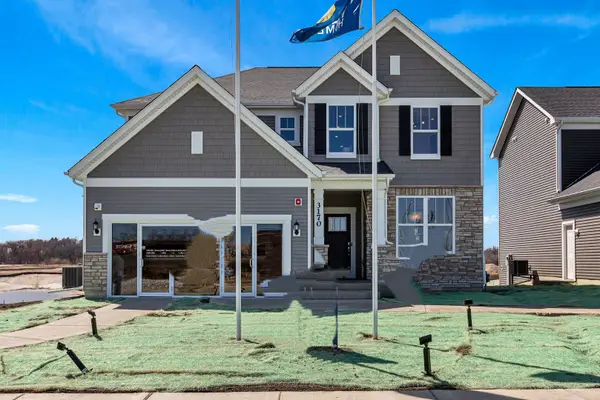 $749,900Active4 beds 3 baths2,985 sq. ft.
$749,900Active4 beds 3 baths2,985 sq. ft.3170 Semple Way, Mundelein, IL 60060
MLS# 12433569Listed by: TWIN VINES REAL ESTATE SVCS - New
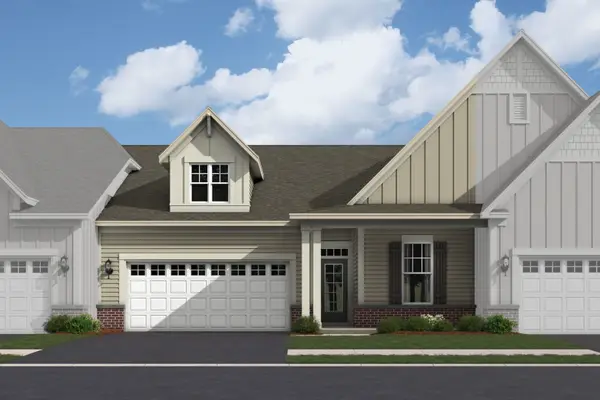 $595,870Active2 beds 2 baths1,462 sq. ft.
$595,870Active2 beds 2 baths1,462 sq. ft.38 Tournament Drive, Hawthorn Woods, IL 60047
MLS# 12430673Listed by: LITTLE REALTY - New
 $658,410Active2 beds 2 baths1,668 sq. ft.
$658,410Active2 beds 2 baths1,668 sq. ft.40 Tournament Drive, Hawthorn Woods, IL 60047
MLS# 12430896Listed by: LITTLE REALTY - New
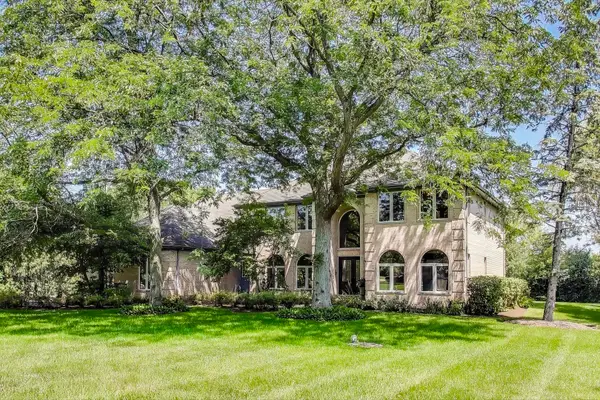 $929,900Active4 beds 3 baths3,629 sq. ft.
$929,900Active4 beds 3 baths3,629 sq. ft.6 Steeplechase Drive, Hawthorn Woods, IL 60047
MLS# 12418331Listed by: @PROPERTIES CHRISTIE'S INTERNATIONAL REAL ESTATE - New
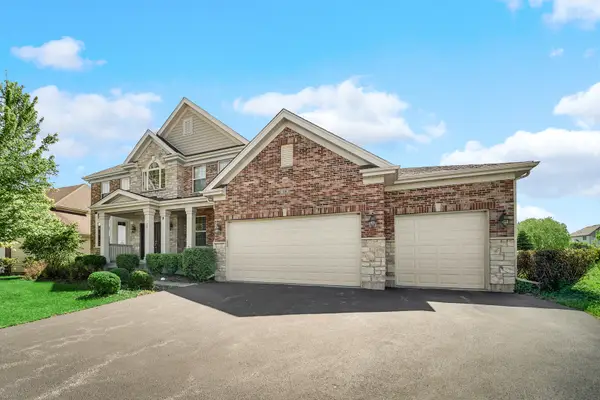 $927,000Active4 beds 3 baths3,531 sq. ft.
$927,000Active4 beds 3 baths3,531 sq. ft.15 N Empress Drive, Hawthorn Woods, IL 60047
MLS# 12385621Listed by: ARNI REALTY INCORPORATED  $490,330Pending3 beds 2 baths1,668 sq. ft.
$490,330Pending3 beds 2 baths1,668 sq. ft.50 Red Tail Drive, Hawthorn Woods, IL 60047
MLS# 12426938Listed by: LITTLE REALTY- New
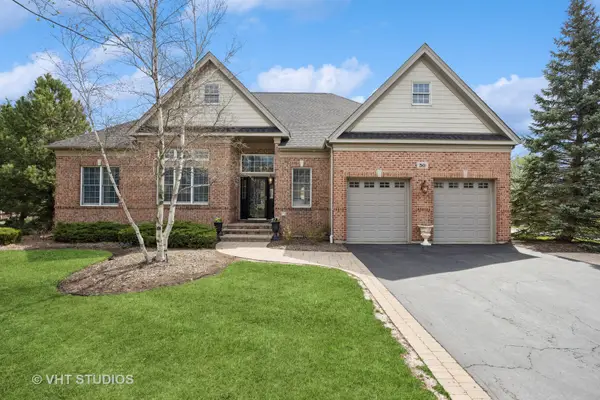 $675,000Active3 beds 3 baths2,966 sq. ft.
$675,000Active3 beds 3 baths2,966 sq. ft.50 Tournament Drive S, Hawthorn Woods, IL 60047
MLS# 12425540Listed by: @PROPERTIES CHRISTIE'S INTERNATIONAL REAL ESTATE
