26 E Peter Lane, Hawthorn Woods, IL 60047
Local realty services provided by:Results Realty ERA Powered
26 E Peter Lane,Hawthorn Woods, IL 60047
$1,350,000
- 6 Beds
- 7 Baths
- 6,700 sq. ft.
- Single family
- Active
Listed by: jane lee
Office: re/max top performers
MLS#:12514224
Source:MLSNI
Price summary
- Price:$1,350,000
- Price per sq. ft.:$201.49
- Monthly HOA dues:$66.67
About this home
Welcome to this gorgeous 6-bedroom, 5.2-bath custom home located in the desirable community of Hawthorn Woods. Bright and airy throughout, this home features soaring ceilings, abundant windows, and high-end finishes that create an inviting and elegant atmosphere. A dramatic two-story foyer with a rotunda sets the tone upon entry, leading to a cozy living room and a formal dining room-perfect for hosting gatherings. The expansive kitchen is a chef's dream, boasting a large island, breakfast bar, eating area, premium appliances, and a dedicated prep space. Enjoy the airy sunroom and access to a large deck overlooking the beautifully landscaped yard, set on nearly one acre of land. The family room is warm and welcoming, centered around a floor-to-ceiling stone fireplace, while the main level also offers a sophisticated office with a coffered ceiling and two convenient half baths. Upstairs, the luxurious primary suite impresses with its own private balcony, sitting area, an oversized walk-in closet, and a spa-like bath featuring heated marble floors. Four additional spacious bedrooms include three with private ensuites, and laundry completes the upper level. The finished English basement offers endless possibilities, featuring a large recreation area with a wet bar, a brick fireplace, a full bath, a theater room, and a sixth bedroom-ideal for guests or extended family. Additional highlights include a heated 4-car garage, custom iron railings, and rich finishes of granite, marble, and hardwood throughout. This exceptional home combines luxury and functionality in a peaceful location close to parks and everyday conveniences.
Contact an agent
Home facts
- Year built:2008
- Listing ID #:12514224
- Added:181 day(s) ago
- Updated:February 12, 2026 at 06:28 PM
Rooms and interior
- Bedrooms:6
- Total bathrooms:7
- Full bathrooms:5
- Half bathrooms:2
- Living area:6,700 sq. ft.
Heating and cooling
- Cooling:Central Air, Zoned
- Heating:Forced Air, Individual Room Controls, Natural Gas, Sep Heating Systems - 2+, Zoned
Structure and exterior
- Roof:Asphalt
- Year built:2008
- Building area:6,700 sq. ft.
- Lot area:0.92 Acres
Schools
- High school:Mundelein Cons High School
- Middle school:Fremont Middle School
- Elementary school:Fremont Elementary School
Utilities
- Water:Public
Finances and disclosures
- Price:$1,350,000
- Price per sq. ft.:$201.49
- Tax amount:$30,395 (2024)
New listings near 26 E Peter Lane
- New
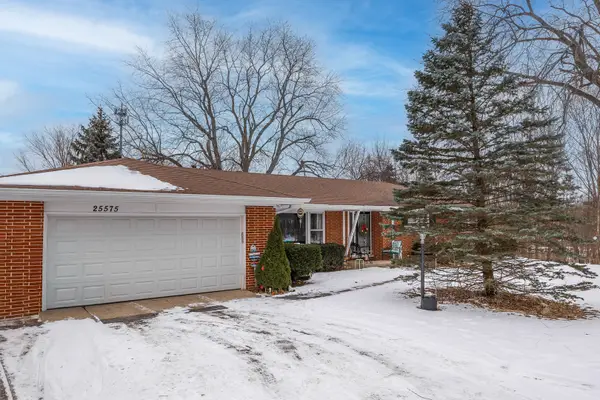 $940,000Active3 beds 2 baths1,886 sq. ft.
$940,000Active3 beds 2 baths1,886 sq. ft.25575 N Fairfield Road, Hawthorn Woods, IL 60047
MLS# 12564746Listed by: BAIRD & WARNER - New
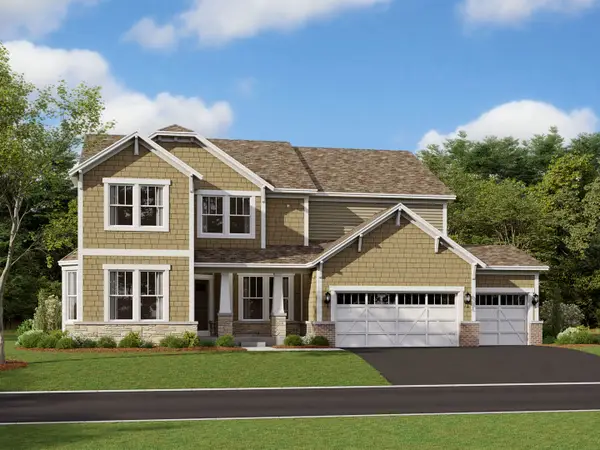 $990,120Active4 beds 3 baths3,696 sq. ft.
$990,120Active4 beds 3 baths3,696 sq. ft.23 Hawthorn Ridge Drive, Hawthorn Woods, IL 60047
MLS# 12564479Listed by: LITTLE REALTY - New
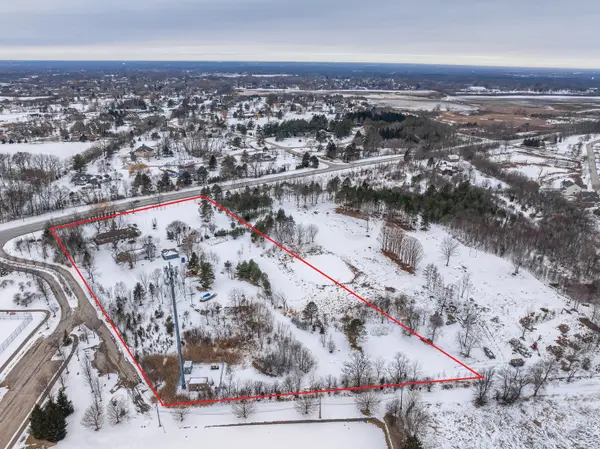 $940,000Active6.5 Acres
$940,000Active6.5 Acres25575 N Fairfield Road, Hawthorn Woods, IL 60047
MLS# 12564210Listed by: BAIRD & WARNER 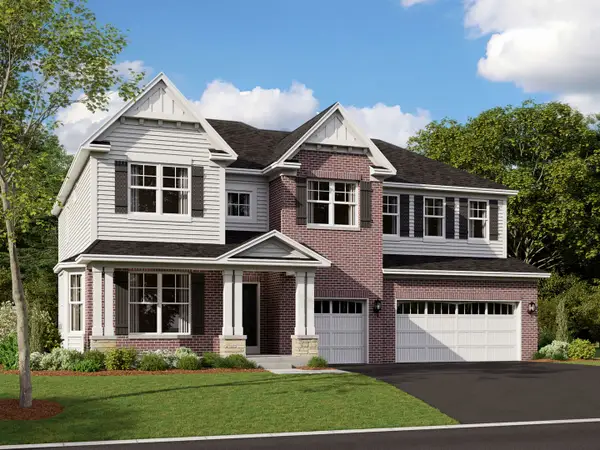 $877,540Pending4 beds 3 baths3,228 sq. ft.
$877,540Pending4 beds 3 baths3,228 sq. ft.73 Hawthorn Ridge Drive, Hawthorn Woods, IL 60047
MLS# 12561641Listed by: LITTLE REALTY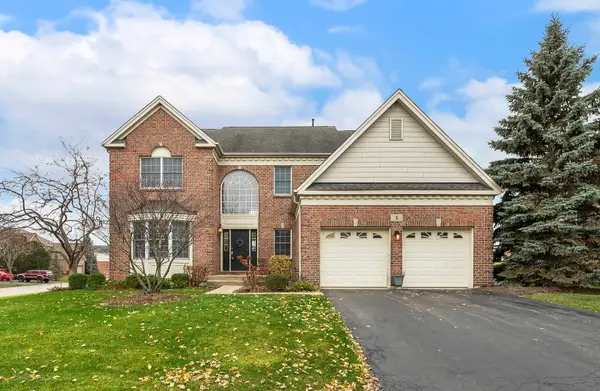 $599,900Pending4 beds 4 baths3,155 sq. ft.
$599,900Pending4 beds 4 baths3,155 sq. ft.1 Open Parkway N, Hawthorn Woods, IL 60047
MLS# 12557576Listed by: REDFIN CORPORATION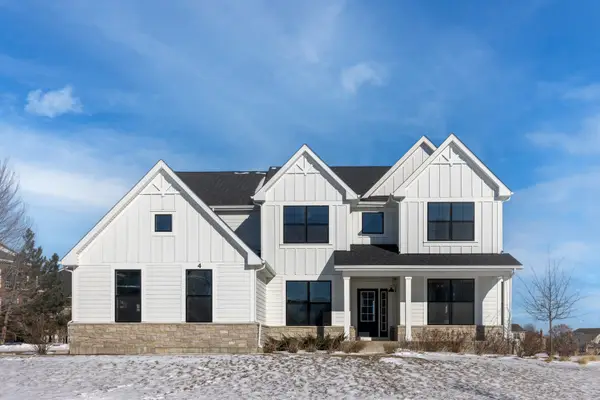 $910,000Active4 beds 4 baths3,246 sq. ft.
$910,000Active4 beds 4 baths3,246 sq. ft.4 Crystal Downs Drive, Hawthorn Woods, IL 60047
MLS# 12548789Listed by: @PROPERTIES CHRISTIE'S INTERNATIONAL REAL ESTATE $899,900Pending4 beds 4 baths4,335 sq. ft.
$899,900Pending4 beds 4 baths4,335 sq. ft.3 Turnbury Court, Hawthorn Woods, IL 60047
MLS# 12538565Listed by: RE/MAX TOP PERFORMERS- New
 $473,000Active3 beds 4 baths2,101 sq. ft.
$473,000Active3 beds 4 baths2,101 sq. ft.23 Red Tail Drive, Hawthorn Woods, IL 60047
MLS# 12565259Listed by: HELEN OLIVERI REAL ESTATE 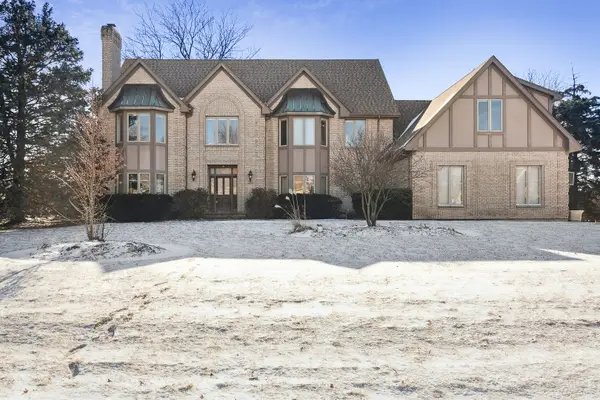 $689,900Pending4 beds 4 baths5,558 sq. ft.
$689,900Pending4 beds 4 baths5,558 sq. ft.22 Wedgewood Drive, Hawthorn Woods, IL 60047
MLS# 12550659Listed by: @PROPERTIES CHRISTIE'S INTERNATIONAL REAL ESTATE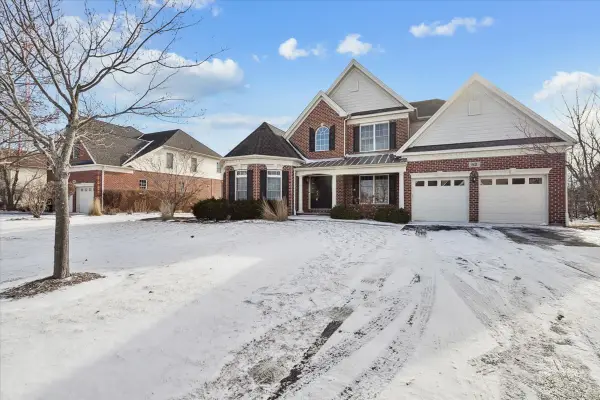 $629,000Active3 beds 3 baths2,819 sq. ft.
$629,000Active3 beds 3 baths2,819 sq. ft.82 Open Parkway S, Hawthorn Woods, IL 60047
MLS# 12512242Listed by: @PROPERTIES CHRISTIE'S INTERNATIONAL REAL ESTATE

