40 Open Parkway N, Hawthorn Woods, IL 60047
Local realty services provided by:Results Realty ERA Powered
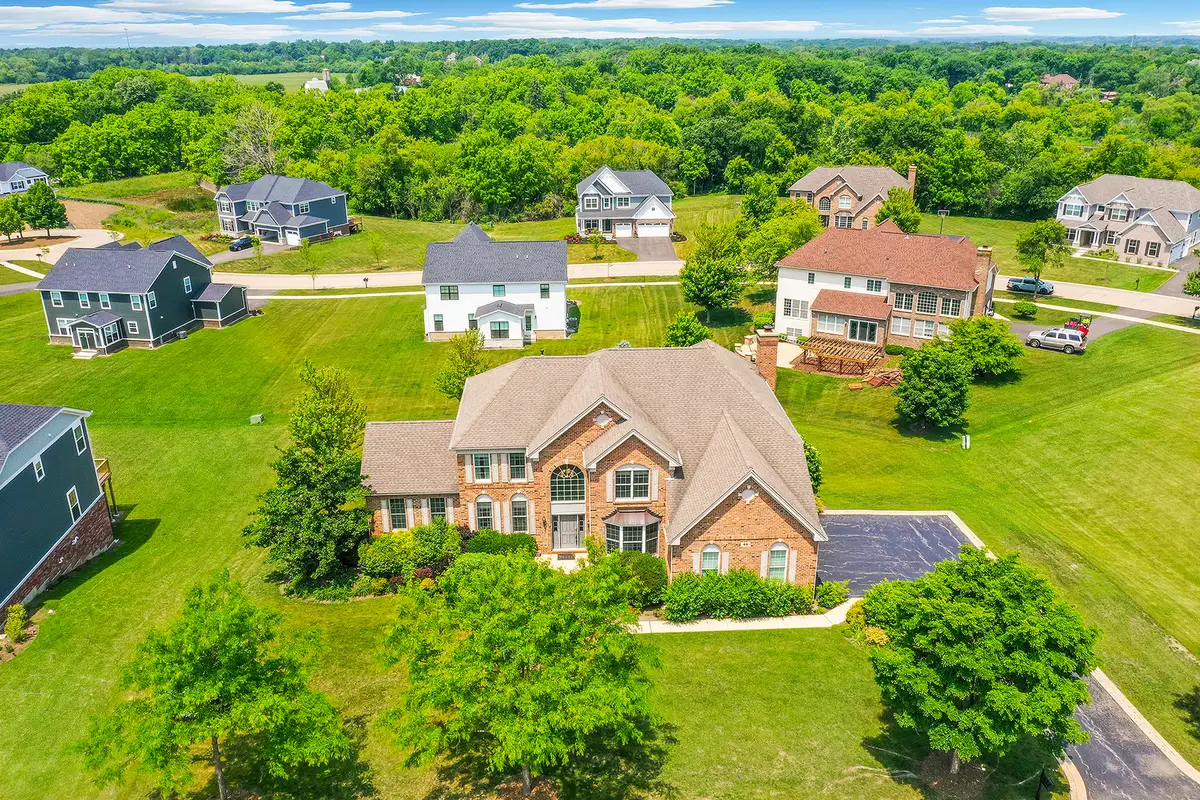
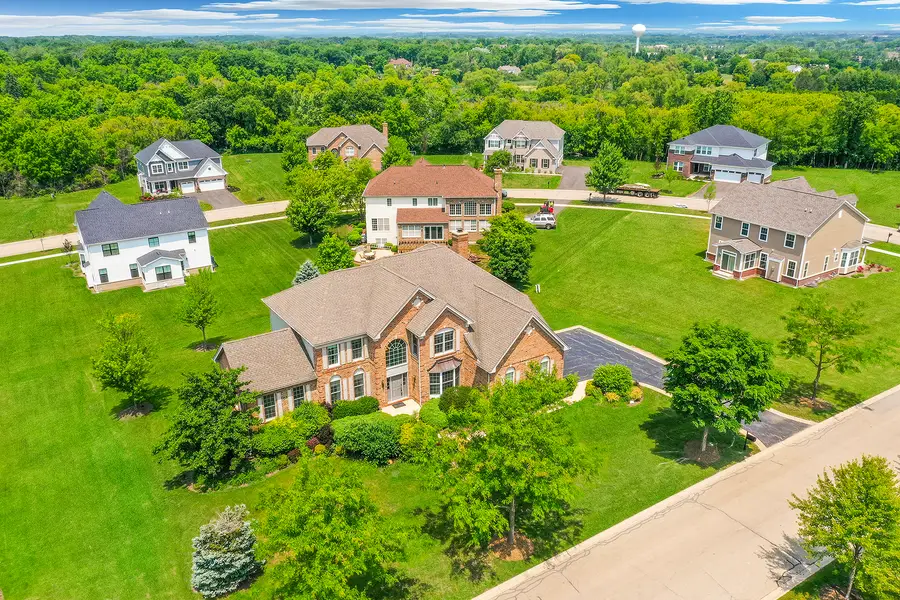
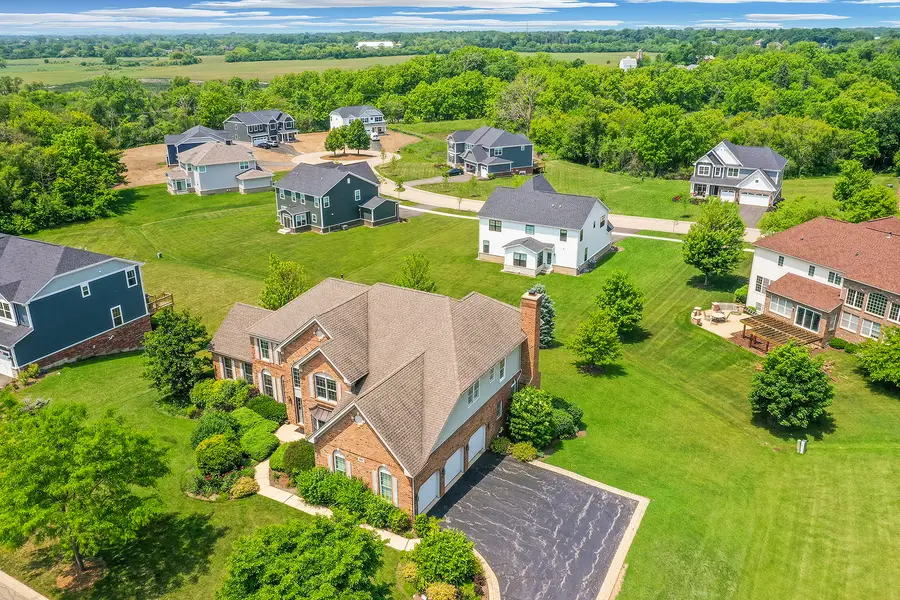
40 Open Parkway N,Hawthorn Woods, IL 60047
$760,000
- 5 Beds
- 5 Baths
- 5,179 sq. ft.
- Single family
- Pending
Listed by:helen oliveri
Office:helen oliveri real estate
MLS#:12392941
Source:MLSNI
Price summary
- Price:$760,000
- Price per sq. ft.:$146.75
- Monthly HOA dues:$402
About this home
Beautiful and elegant, this home in Hawthorn Woods Country Club offers a lifestyle of comfort and luxury. From the moment you arrive, the inviting curb appeal and gracious layout set the tone. The bright and open foyer flows into formal living and dining rooms, enhanced by the expanded atrium option, an ideal space for a sunroom, playroom, or additional office. The chef's kitchen features 42" maple cabinetry, granite countertops, a stylish backsplash, Viking appliances, and a spacious center island. Sliding doors lead to an expanded deck, perfect for enjoying warm summer evenings. The light-filled two-story family room centers around a lovely gas fireplace, creating the perfect gathering space. A main-level office with bay window provides a private and productive work area, while the large laundry and mudroom combo adds convenience and functionality. Upstairs, the expansive primary suite includes a separate sitting area, a large walk-in closet, and a spa-inspired bathroom with a Jacuzzi tub, oversized shower, and dual vanity. Three additional bedrooms offer ample closet space with custom closet systems, including a princess suite and a Jack-and-Jill layout. The full, finished walkout basement is thoughtfully designed with luxury vinyl plank flooring throughout. A spacious recreation area with custom built-ins is perfect for movie nights, while the second kitchen with granite counters and stainless steel appliances overlooks the outdoor entertainment space. The lower level also features a fifth bedroom with walk-in closet, a full bathroom, and exercise room. Step outside to a gorgeous brick paver patio with firepit, surrounded by a beautifully landscaped yard designed for entertaining or quiet relaxation. Additional features include a heated three-car garage with electric car hookup, abundant storage, and updates including a newer furnace, A/C, and humidifier. Located in a gated, amenity-rich community with a 21,000 square foot clubhouse offering dining, fitness, swimming, tennis, and more. Conveniently close to parks, forest preserves, shopping, dining, and more, this remarkable home is ready to impress.
Contact an agent
Home facts
- Year built:2007
- Listing Id #:12392941
- Added:44 day(s) ago
- Updated:July 20, 2025 at 07:43 AM
Rooms and interior
- Bedrooms:5
- Total bathrooms:5
- Full bathrooms:4
- Half bathrooms:1
- Living area:5,179 sq. ft.
Heating and cooling
- Cooling:Central Air, Zoned
- Heating:Forced Air, Natural Gas, Sep Heating Systems - 2+, Zoned
Structure and exterior
- Roof:Asphalt
- Year built:2007
- Building area:5,179 sq. ft.
Schools
- High school:Mundelein Cons High School
- Middle school:Fremont Elementary School
- Elementary school:Fremont Elementary School
Utilities
- Water:Shared Well
Finances and disclosures
- Price:$760,000
- Price per sq. ft.:$146.75
- Tax amount:$17,395 (2024)
New listings near 40 Open Parkway N
- New
 $620,000Active4 beds 3 baths2,798 sq. ft.
$620,000Active4 beds 3 baths2,798 sq. ft.14 Trent Road, Hawthorn Woods, IL 60047
MLS# 12427784Listed by: BAIRD & WARNER - New
 $725,000Active4 beds 4 baths3,225 sq. ft.
$725,000Active4 beds 4 baths3,225 sq. ft.37 Seneca Avenue W, Hawthorn Woods, IL 60047
MLS# 12434545Listed by: COLDWELL BANKER REALTY - New
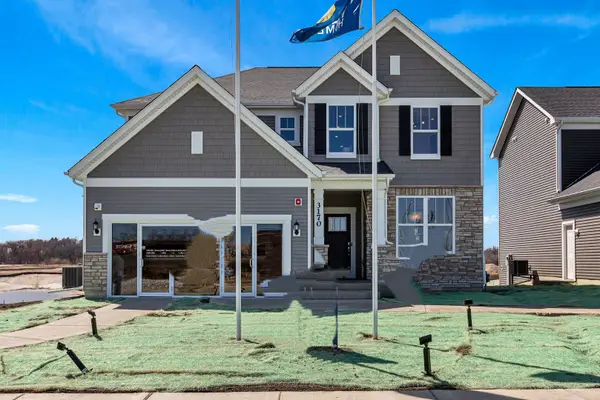 $749,900Active4 beds 3 baths2,985 sq. ft.
$749,900Active4 beds 3 baths2,985 sq. ft.3170 Semple Way, Mundelein, IL 60060
MLS# 12433569Listed by: TWIN VINES REAL ESTATE SVCS - New
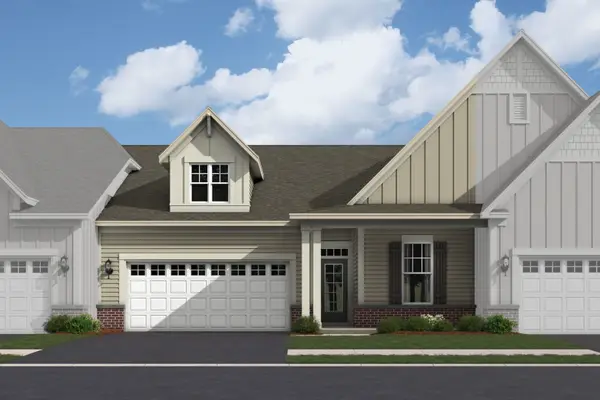 $595,870Active2 beds 2 baths1,462 sq. ft.
$595,870Active2 beds 2 baths1,462 sq. ft.38 Tournament Drive, Hawthorn Woods, IL 60047
MLS# 12430673Listed by: LITTLE REALTY - New
 $658,410Active2 beds 2 baths1,668 sq. ft.
$658,410Active2 beds 2 baths1,668 sq. ft.40 Tournament Drive, Hawthorn Woods, IL 60047
MLS# 12430896Listed by: LITTLE REALTY - New
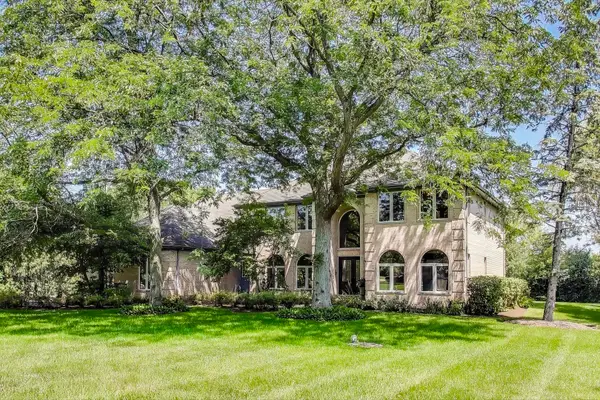 $929,900Active4 beds 3 baths3,629 sq. ft.
$929,900Active4 beds 3 baths3,629 sq. ft.6 Steeplechase Drive, Hawthorn Woods, IL 60047
MLS# 12418331Listed by: @PROPERTIES CHRISTIE'S INTERNATIONAL REAL ESTATE - New
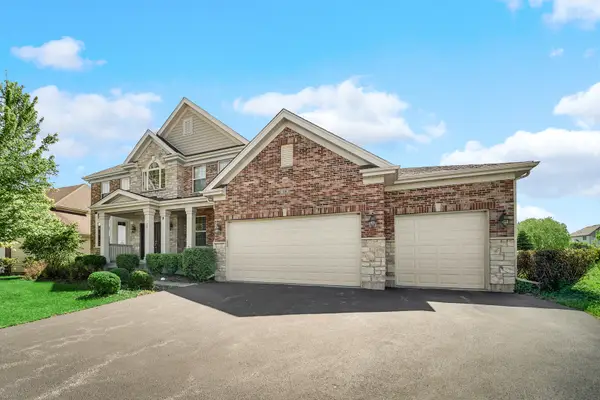 $927,000Active4 beds 3 baths3,531 sq. ft.
$927,000Active4 beds 3 baths3,531 sq. ft.15 N Empress Drive, Hawthorn Woods, IL 60047
MLS# 12385621Listed by: ARNI REALTY INCORPORATED  $1,100,000Pending4 beds 5 baths6,215 sq. ft.
$1,100,000Pending4 beds 5 baths6,215 sq. ft.32 Squire Road, Hawthorn Woods, IL 60047
MLS# 12426598Listed by: @PROPERTIES CHRISTIE'S INTERNATIONAL REAL ESTATE $490,330Pending3 beds 2 baths1,668 sq. ft.
$490,330Pending3 beds 2 baths1,668 sq. ft.50 Red Tail Drive, Hawthorn Woods, IL 60047
MLS# 12426938Listed by: LITTLE REALTY- New
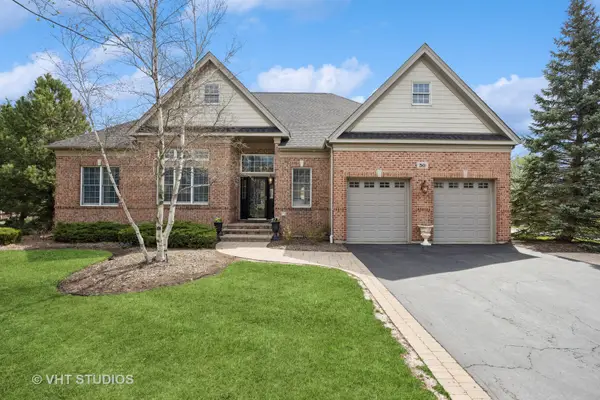 $675,000Active3 beds 3 baths2,966 sq. ft.
$675,000Active3 beds 3 baths2,966 sq. ft.50 Tournament Drive S, Hawthorn Woods, IL 60047
MLS# 12425540Listed by: @PROPERTIES CHRISTIE'S INTERNATIONAL REAL ESTATE
