9 Tournament Drive, Hawthorn Woods, IL 60047
Local realty services provided by:Results Realty ERA Powered
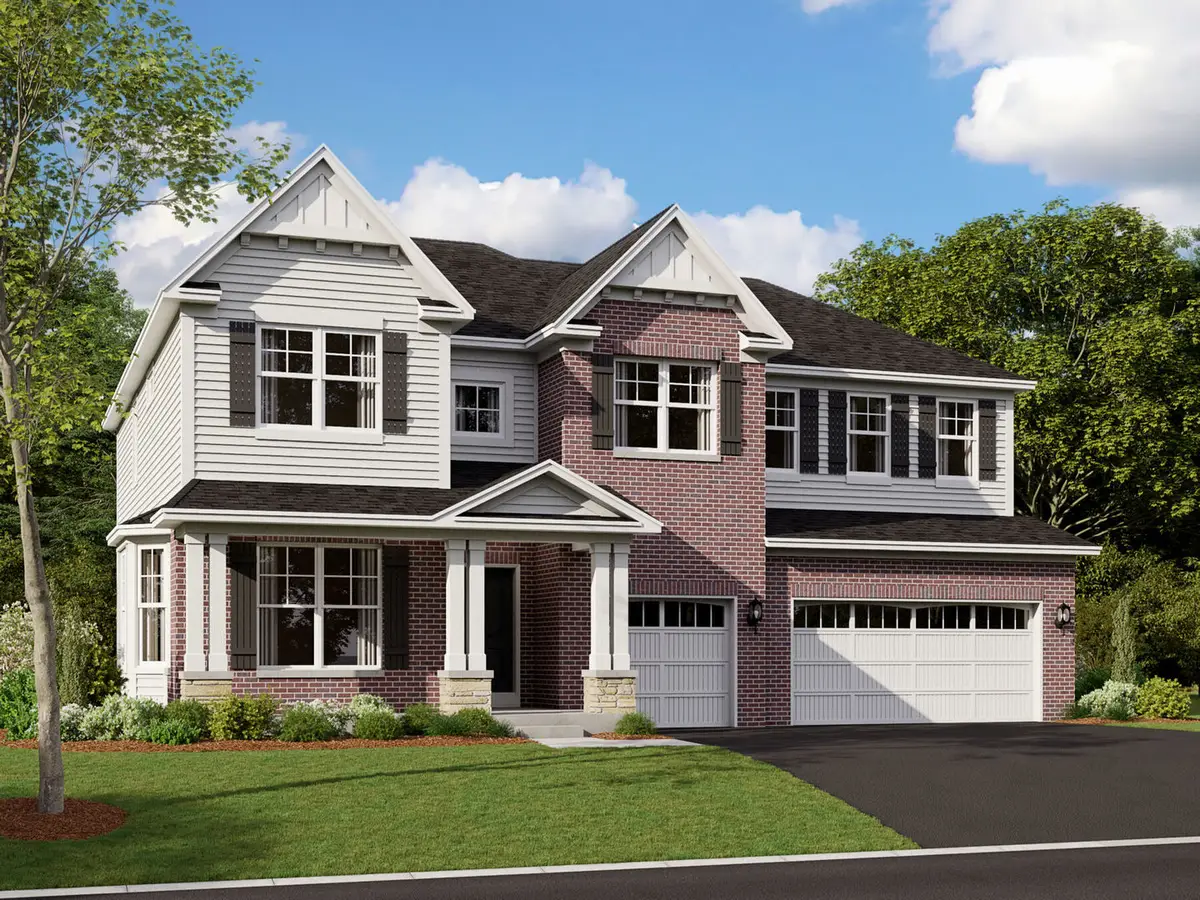


9 Tournament Drive,Hawthorn Woods, IL 60047
$754,430
- 4 Beds
- 3 Baths
- 3,311 sq. ft.
- Single family
- Pending
Listed by:linda little
Office:little realty
MLS#:12297142
Source:MLSNI
Price summary
- Price:$754,430
- Price per sq. ft.:$227.86
- Monthly HOA dues:$377
About this home
We are excited to offer the Hudson, one of our most popular floorplans, at Hawthorn Woods Country Club-located right on the golf course! This home offers four bedrooms, two-and-a-half bathrooms, a formal dining room, a den, a full basement, and a three-car garage. Upon entering the home, you'll immediately notice the two-story foyer and the nine-foot-tall ceilings. The first floor includes a formal dining room in the front of the home, perfect for the homeowner who loves to host large family dinners or holiday gatherings. With the pass through to the kitchen, it has never been easier to entertain! The pass-through from the dining room hides a walk-in pantry and a butler's pantry. The kitchen includes a spacious center island and lots of cabinetry and is adjacent to the breakfast area and the dramatic two-story family room. The morning room has even been added to this home, the perfect spot to enjoy a cup of coffee each morning. Continue through the family room with fireplace and there's yet another hallway with a rear den-a secluded home office perfectly suited for more than one person. The powder room, mud room, and the 3-car garage complete this main-floor. A large open-to-below area is upstairs. Three secondary bedrooms sit off the open space and surround a full hall bathroom to share. A laundry room is adjacent from the hall bathroom, saving time on chores. The stunning owner's suite rounds off the second floor, complete with a large en-suite bathroom that leads to the walk-in closet. *Photos and Virtual Tour are of a model home, not subject home* Broker must be present at clients first visit to any M/I Homes community. $377 required monthly dues for social membership and an initiation of $2,000. Lot 324
Contact an agent
Home facts
- Year built:2025
- Listing Id #:12297142
- Added:171 day(s) ago
- Updated:August 13, 2025 at 07:39 AM
Rooms and interior
- Bedrooms:4
- Total bathrooms:3
- Full bathrooms:2
- Half bathrooms:1
- Living area:3,311 sq. ft.
Heating and cooling
- Cooling:Central Air
- Heating:Natural Gas
Structure and exterior
- Roof:Asphalt
- Year built:2025
- Building area:3,311 sq. ft.
Schools
- High school:Mundelein Cons High School
- Middle school:Fremont Middle School
- Elementary school:Fremont Elementary School
Utilities
- Water:Shared Well
Finances and disclosures
- Price:$754,430
- Price per sq. ft.:$227.86
New listings near 9 Tournament Drive
- New
 $901,680Active4 beds 3 baths3,486 sq. ft.
$901,680Active4 beds 3 baths3,486 sq. ft.32 Tournament Drive, Hawthorn Woods, IL 60047
MLS# 12442189Listed by: LITTLE REALTY - New
 $479,990Active2 beds 2 baths1,620 sq. ft.
$479,990Active2 beds 2 baths1,620 sq. ft.30 Harborside Way, Hawthorn Woods, IL 60047
MLS# 12442214Listed by: LITTLE REALTY - New
 $975,000Active4 beds 5 baths6,215 sq. ft.
$975,000Active4 beds 5 baths6,215 sq. ft.32 Squire Road, Hawthorn Woods, IL 60047
MLS# 12439757Listed by: @PROPERTIES CHRISTIE'S INTERNATIONAL REAL ESTATE 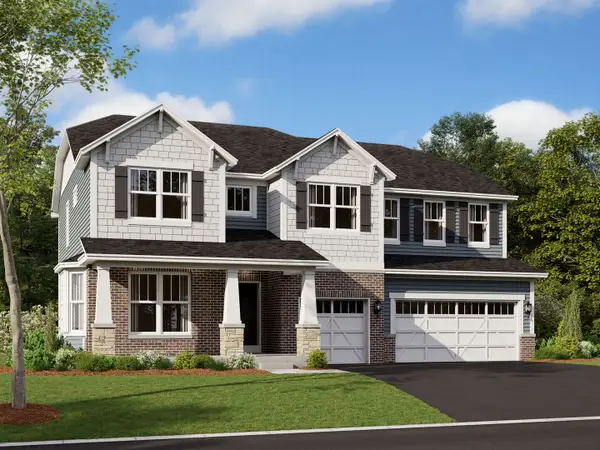 $856,070Active4 beds 3 baths3,308 sq. ft.
$856,070Active4 beds 3 baths3,308 sq. ft.1 Hawthorn Ridge Drive, Hawthorn Woods, IL 60047
MLS# 12435928Listed by: LITTLE REALTY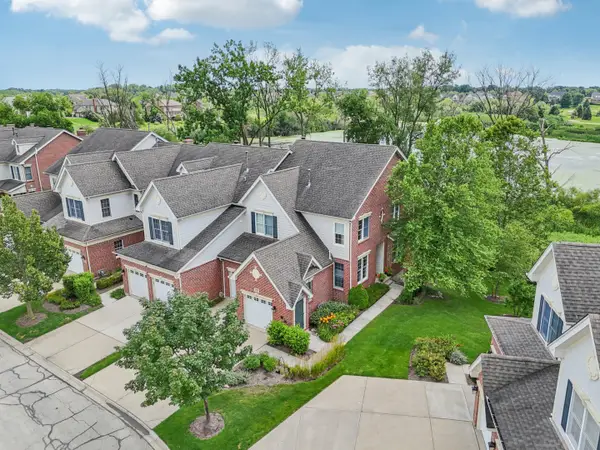 $519,000Active3 beds 3 baths2,235 sq. ft.
$519,000Active3 beds 3 baths2,235 sq. ft.23 Harborside Way, Hawthorn Woods, IL 60047
MLS# 12424273Listed by: BERKSHIRE HATHAWAY HOMESERVICES CHICAGO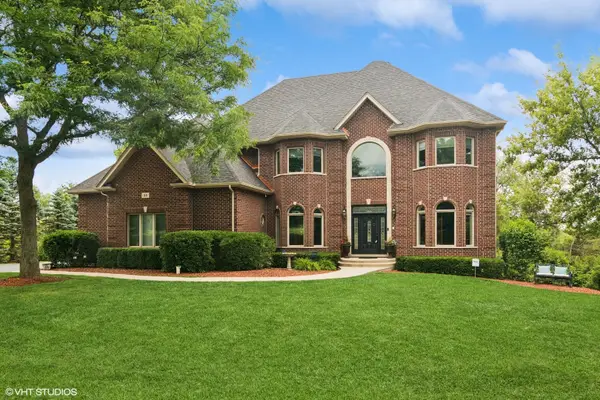 $1,049,900Active4 beds 5 baths6,215 sq. ft.
$1,049,900Active4 beds 5 baths6,215 sq. ft.32 Squire Road, Hawthorn Woods, IL 60047
MLS# 12435081Listed by: @PROPERTIES CHRISTIE'S INTERNATIONAL REAL ESTATE $620,000Pending4 beds 3 baths2,798 sq. ft.
$620,000Pending4 beds 3 baths2,798 sq. ft.14 Trent Road, Hawthorn Woods, IL 60047
MLS# 12427784Listed by: BAIRD & WARNER $695,000Active4 beds 4 baths3,225 sq. ft.
$695,000Active4 beds 4 baths3,225 sq. ft.37 Seneca Avenue W, Hawthorn Woods, IL 60047
MLS# 12434545Listed by: COLDWELL BANKER REALTY- Open Sat, 1 to 3pm
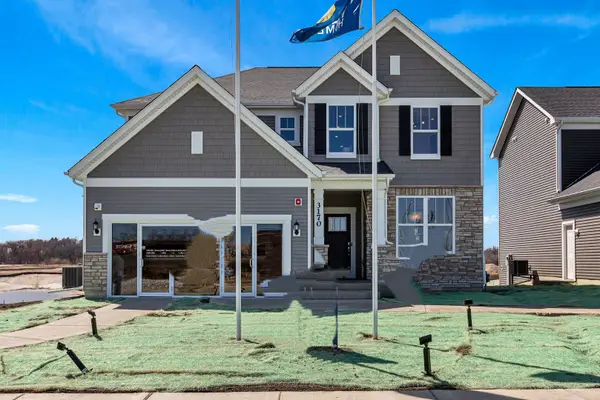 $751,900Active4 beds 3 baths2,985 sq. ft.
$751,900Active4 beds 3 baths2,985 sq. ft.3170 Semple Way, Mundelein, IL 60060
MLS# 12433569Listed by: TWIN VINES REAL ESTATE SVCS 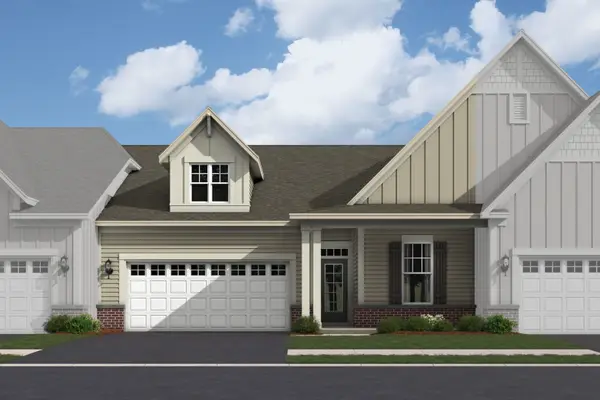 $595,870Active2 beds 2 baths1,462 sq. ft.
$595,870Active2 beds 2 baths1,462 sq. ft.38 Tournament Drive, Hawthorn Woods, IL 60047
MLS# 12430673Listed by: LITTLE REALTY
