Address Withheld By Seller, Hawthorn Woods, IL 60047
Local realty services provided by:ERA Naper Realty
Address Withheld By Seller,Hawthorn Woods, IL 60047
$699,000
- 4 Beds
- 4 Baths
- 3,155 sq. ft.
- Single family
- Active
Upcoming open houses
- Sat, Nov 2911:00 am - 01:00 pm
Listed by: carl lee
Office: redfin corporation
MLS#:12523382
Source:MLSNI
Sorry, we are unable to map this address
Price summary
- Price:$699,000
- Price per sq. ft.:$221.55
- Monthly HOA dues:$570
About this home
Welcome to Hawthorn Woods Country Club, where this light, bright, and airy home offers modern updates, generous gathering spaces, and peaceful golf course views-all in a beautifully maintained, move-in-ready package. Step inside to an inviting main floor designed for comfort and flow. The dramatic living room features a double-height ceiling and expansive windows overlooking the 5th-hole tee, filling the space with natural light. The kitchen has been thoughtfully refreshed with new appliances, offering a clean and modern feel, while the adjacent family room creates a warm, secondary place to relax or gather. Just off the kitchen, the dining area provides an effortless connection for entertaining. Completing the main level is the primary suite, a true retreat with its own private en-suite bath-ideal for convenient, single-level living. Upstairs, you'll find three additional bedrooms, each offering flexibility for family and guests needs. The newly finished basement expands your living and entertaining options with a stylish wet bar, split recreation area, flex room and an additional full bath-perfect for movie nights, game days, or hosting with ease. There's also plenty of room for storage. A beautiful stone patio sits just off the main living areas, overlooking the 5th-hole tee-an ideal spot to enjoy peaceful fall afternoons, morning coffee, or evening conversations as the seasons shift across the course. Beautifully updated, wonderfully maintained, and positioned within a premier golf course community, this home offers easy, elegant living with nothing to do but move right in.
Contact an agent
Home facts
- Year built:2005
- Listing ID #:12523382
- Added:1 day(s) ago
- Updated:November 26, 2025 at 08:39 PM
Rooms and interior
- Bedrooms:4
- Total bathrooms:4
- Full bathrooms:3
- Half bathrooms:1
- Living area:3,155 sq. ft.
Heating and cooling
- Cooling:Central Air
- Heating:Forced Air, Natural Gas, Zoned
Structure and exterior
- Year built:2005
- Building area:3,155 sq. ft.
Schools
- High school:Mundelein Cons High School
- Middle school:Fremont Intermediate School
- Elementary school:Fremont Elementary School
Utilities
- Water:Private
Finances and disclosures
- Price:$699,000
- Price per sq. ft.:$221.55
- Tax amount:$16,323 (2024)
New listings near 60047
 $956,040Pending4 beds 4 baths3,486 sq. ft.
$956,040Pending4 beds 4 baths3,486 sq. ft.28 Hawthorn Ridge Drive, Hawthorn Woods, IL 60047
MLS# 12524086Listed by: LITTLE REALTY- New
 $893,730Active4 beds 3 baths3,308 sq. ft.
$893,730Active4 beds 3 baths3,308 sq. ft.22 Hawthorn Ridge Drive, Hawthorn Woods, IL 60047
MLS# 12523944Listed by: LITTLE REALTY - Open Sat, 12 to 5pm
 $439,990Pending3 beds 2 baths1,668 sq. ft.
$439,990Pending3 beds 2 baths1,668 sq. ft.20 Harborside Way, Hawthorn Woods, IL 60047
MLS# 12523790Listed by: LITTLE REALTY - New
 $849,000Active5 beds 5 baths3,959 sq. ft.
$849,000Active5 beds 5 baths3,959 sq. ft.179 Sycamore Drive, Hawthorn Woods, IL 60047
MLS# 12470326Listed by: @PROPERTIES CHRISTIE'S INTERNATIONAL REAL ESTATE 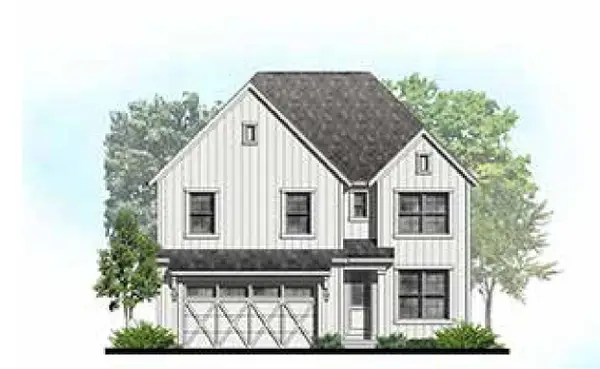 $679,900Pending4 beds 3 baths2,995 sq. ft.
$679,900Pending4 beds 3 baths2,995 sq. ft.20688 Oliver Court, Kildeer, IL 60047
MLS# 12513324Listed by: RE/MAX TOP PERFORMERS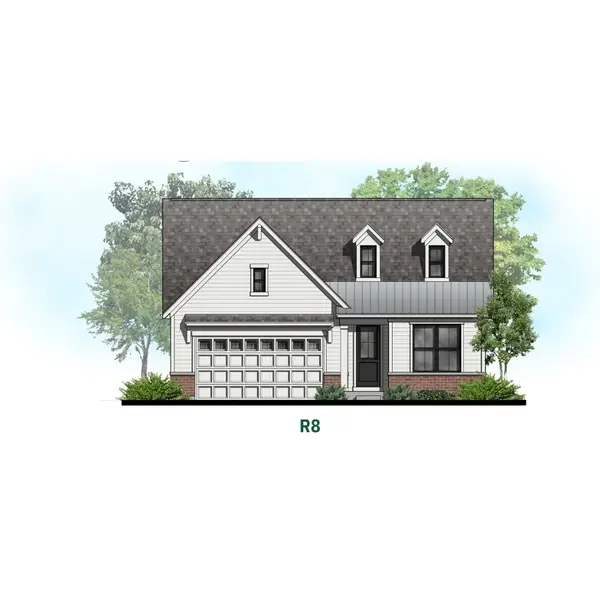 $709,900Pending3 beds 3 baths2,815 sq. ft.
$709,900Pending3 beds 3 baths2,815 sq. ft.22218 W Casa Bella View, Kildeer, IL 60047
MLS# 12513356Listed by: RE/MAX TOP PERFORMERS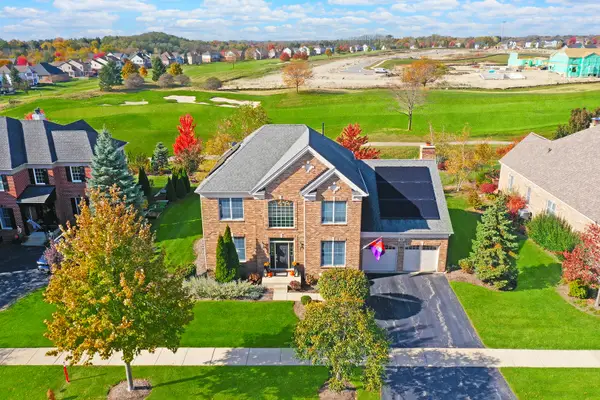 $649,000Pending3 beds 3 baths2,904 sq. ft.
$649,000Pending3 beds 3 baths2,904 sq. ft.63 Tournament Drive, Hawthorn Woods, IL 60047
MLS# 12505932Listed by: HELEN OLIVERI REAL ESTATE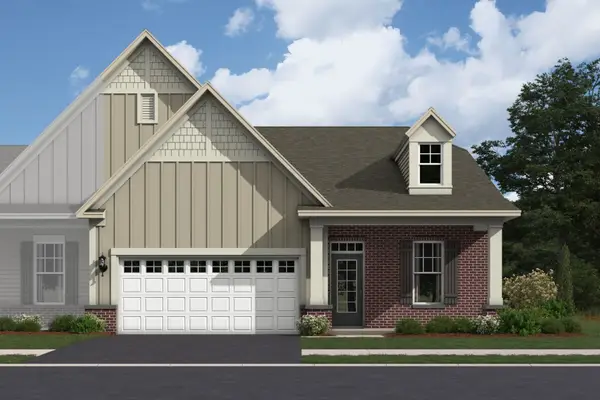 $437,990Pending2 beds 3 baths1,668 sq. ft.
$437,990Pending2 beds 3 baths1,668 sq. ft.22 Harborside Way, Hawthorn Woods, IL 60047
MLS# 12504645Listed by: LITTLE REALTY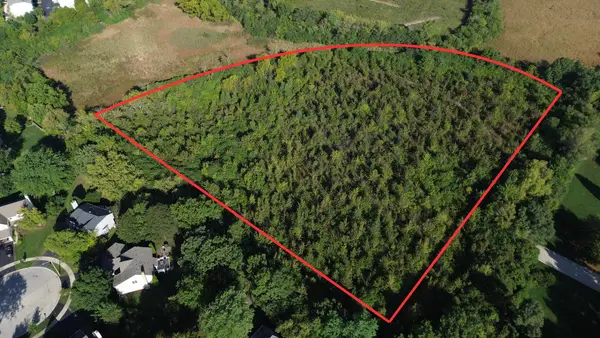 $1,445,000Active7.8 Acres
$1,445,000Active7.8 Acres0 Manchester Road, Lake Zurich, IL 60047
MLS# 12503617Listed by: KOMAR
