17113 Elm Drive, Hazel Crest, IL 60429
Local realty services provided by:Results Realty ERA Powered
17113 Elm Drive,Hazel Crest, IL 60429
$209,000
- 3 Beds
- 3 Baths
- 1,224 sq. ft.
- Single family
- Active
Listed by: michael scanlon, daniel madrigal
Office: exp realty
MLS#:12484998
Source:MLSNI
Price summary
- Price:$209,000
- Price per sq. ft.:$170.75
About this home
Fresh, light-filled split level (true back-split) in a quiet Hazel Crest pocket where a ranch facade surprises with two stacked levels of living inside. The main level opens to a long, sunlit living/dining space with neutral paint and durable flooring, flowing into an eat-in kitchen with extensive cabinet storage, tile backsplash, and direct access to the yard. Up a half-flight are three comfortable bedrooms with generous closets and a crisp hall bath. Down a half-flight, the oversized rec room is ideal for movie nights or play space, served by a stylish full bath with walk-in shower. A handy powder room on the main level keeps everyday living easy. Outside, enjoy a broad patio shaded by mature trees and a wide lawn great for gatherings, gardening, or a weekend playset. An attached 2-car garage and an extra-deep driveway provide ample parking. Practical perks include vinyl windows, central A/C, and a bright laundry/utility zone with extra storage. Convenient location near Hazel Crest Metra, quick access to I-57/294/80, and close to parks, and everyday shopping. Move-in ready with room to make it your own.
Contact an agent
Home facts
- Year built:1961
- Listing ID #:12484998
- Added:133 day(s) ago
- Updated:February 12, 2026 at 05:28 PM
Rooms and interior
- Bedrooms:3
- Total bathrooms:3
- Full bathrooms:2
- Half bathrooms:1
- Living area:1,224 sq. ft.
Heating and cooling
- Cooling:Central Air
- Heating:Forced Air, Natural Gas
Structure and exterior
- Year built:1961
- Building area:1,224 sq. ft.
- Lot area:0.18 Acres
Utilities
- Water:Lake Michigan
- Sewer:Public Sewer
Finances and disclosures
- Price:$209,000
- Price per sq. ft.:$170.75
- Tax amount:$9,047 (2023)
New listings near 17113 Elm Drive
- New
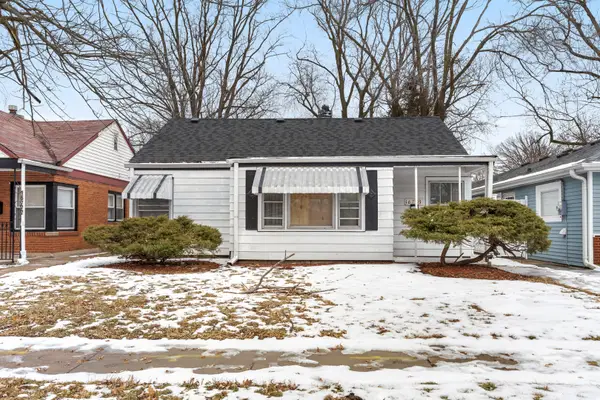 $137,000Active2 beds 1 baths830 sq. ft.
$137,000Active2 beds 1 baths830 sq. ft.16781 Head Street, Hazel Crest, IL 60429
MLS# 12564994Listed by: COMPASS - New
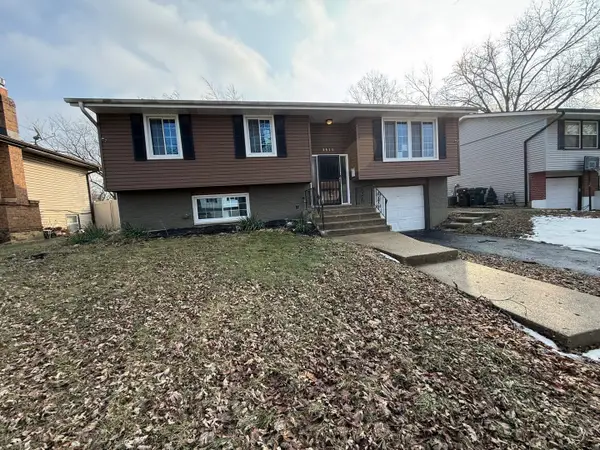 $200,000Active5 beds 2 baths1,481 sq. ft.
$200,000Active5 beds 2 baths1,481 sq. ft.3511 Laurel Lane, Hazel Crest, IL 60429
MLS# 12564094Listed by: CFS REALTY GROUP INC - New
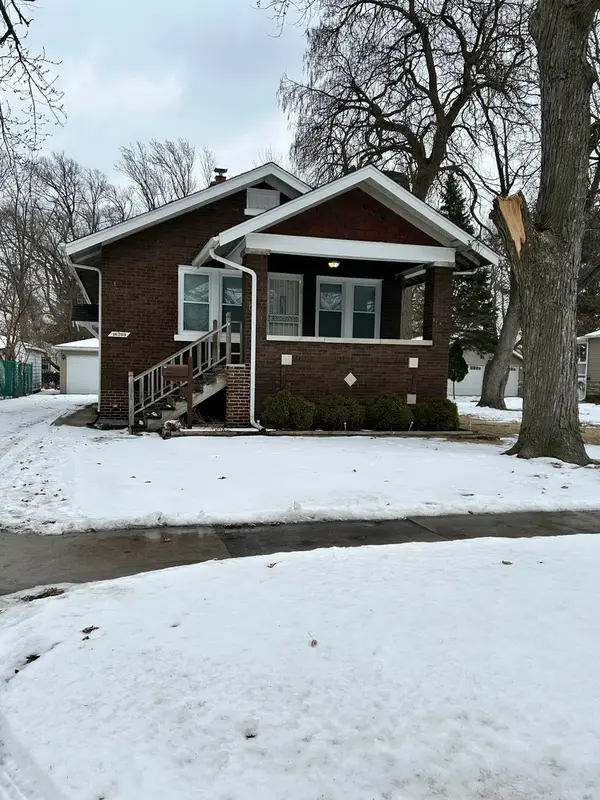 $200,000Active2 beds 1 baths960 sq. ft.
$200,000Active2 beds 1 baths960 sq. ft.16703 Lincoln Street, Hazel Crest, IL 60429
MLS# 12561957Listed by: MCCOLLY REAL ESTATE - New
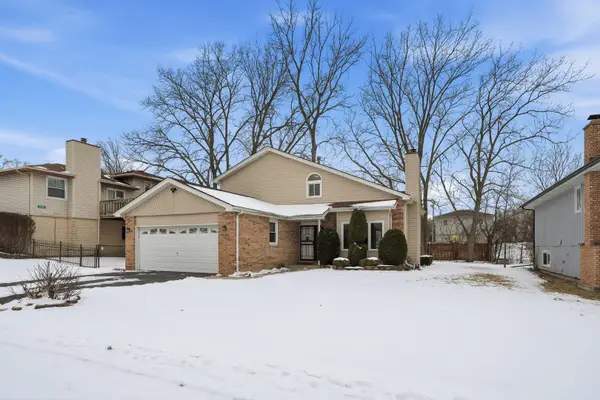 $219,900Active3 beds 2 baths1,800 sq. ft.
$219,900Active3 beds 2 baths1,800 sq. ft.17910 Millstone Road, Hazel Crest, IL 60429
MLS# 12560094Listed by: EXP REALTY 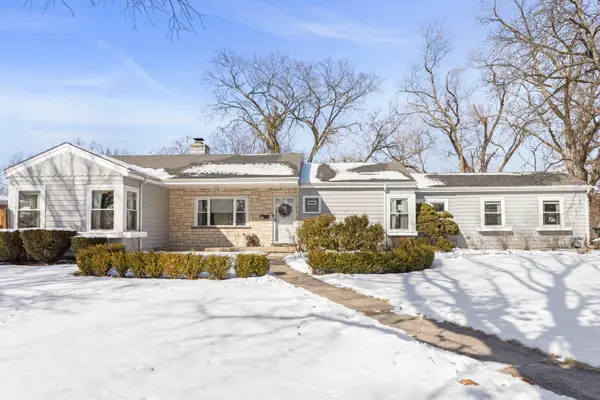 $207,000Pending3 beds 2 baths1,601 sq. ft.
$207,000Pending3 beds 2 baths1,601 sq. ft.3100 Longfellow Avenue, Hazel Crest, IL 60429
MLS# 12561299Listed by: JOHN GREENE, REALTOR- New
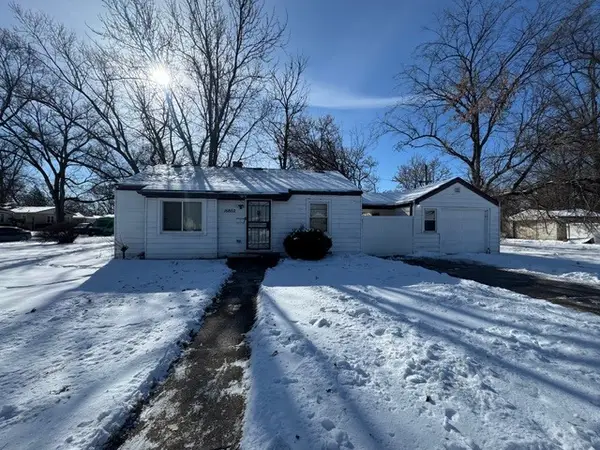 $119,900Active2 beds 1 baths776 sq. ft.
$119,900Active2 beds 1 baths776 sq. ft.16802 Bulger Avenue, Hazel Crest, IL 60429
MLS# 12562423Listed by: GOLDTREE REALTY, INC - New
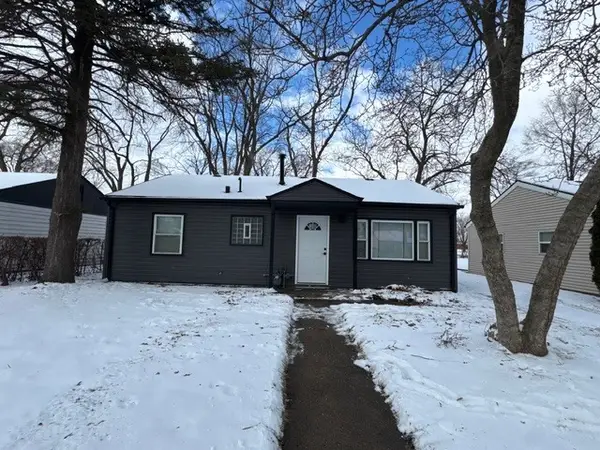 $159,900Active3 beds 1 baths867 sq. ft.
$159,900Active3 beds 1 baths867 sq. ft.16752 Artesian Avenue, Hazel Crest, IL 60429
MLS# 12562445Listed by: GOLDTREE REALTY, INC - New
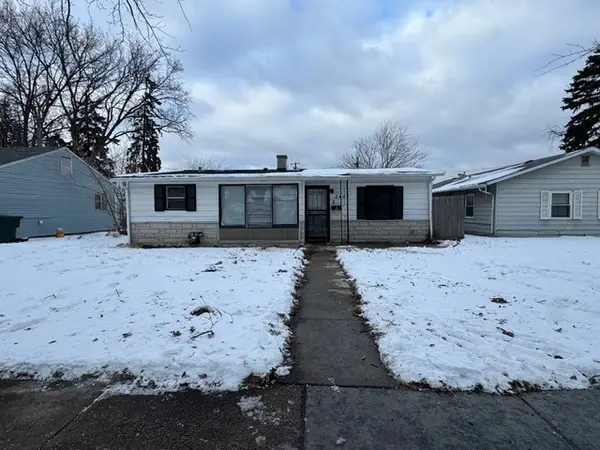 $109,900Active3 beds 1 baths962 sq. ft.
$109,900Active3 beds 1 baths962 sq. ft.2404 Crescent Drive, Hazel Crest, IL 60429
MLS# 12562319Listed by: GOLDTREE REALTY, INC 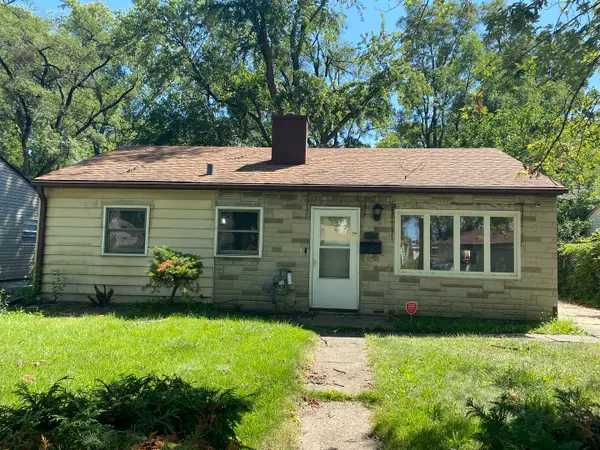 $119,500Active3 beds 1 baths867 sq. ft.
$119,500Active3 beds 1 baths867 sq. ft.16775 Artesian Avenue, Hazel Crest, IL 60429
MLS# 12558407Listed by: RE/MAX ACTION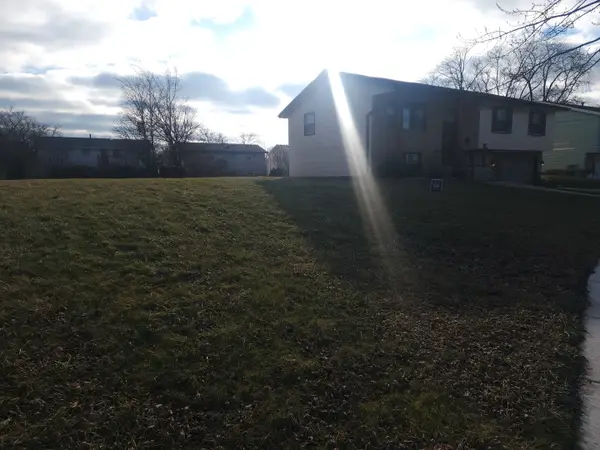 $20,000Pending0 Acres
$20,000Pending0 Acres3319 Tulip Drive, Hazel Crest, IL 60429
MLS# 12555786Listed by: A PROGENY GLOBAL LLC

