17433 Appletree Drive, Hazel Crest, IL 60429
Local realty services provided by:ERA Naper Realty
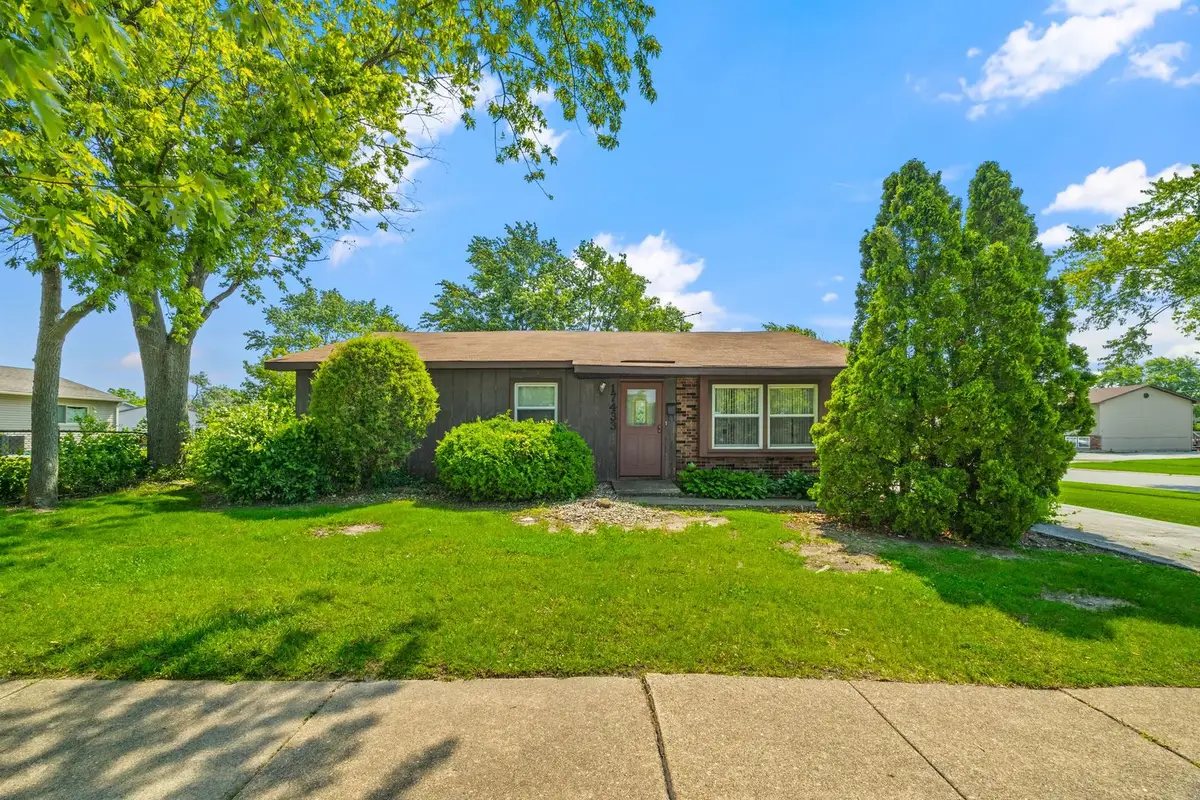


Listed by:jovandi bermudez
Office:fathom realty il llc.
MLS#:12317772
Source:MLSNI
Price summary
- Price:$159,900
- Price per sq. ft.:$133.25
About this home
Multiple offers received! Highest and best 6-21-25 at 3 pm. Welcome to this delightful ranch-style home nestled on a generous corner lot in the heart of Hazel Crest. With its warm atmosphere, this property offers endless possibilities for those with a vision. 3 Bedrooms with the primary bedroom having shared access to the home's bathroom, a cozy living space with views of the neighborhood, a thoughtfully designed eat-in kitchen provides ample room for casual dining & features a traditional fireplace-ideal for creating lasting memories with family and friends on chilly evenings making it the perfect hub for culinary adventures. This lovely abode boasts an in-unit washer and dryer for your convenience, eliminating trips to the laundromat. A 2-car detached garage with room for storage and a separate side driveway, making grocery drop off a dream. Step outside onto your private back patio-a tranquil oasis ready for summer barbecues or peaceful morning coffee sessions. The spacious yard is perfect for outdoor gatherings or gardening enthusiasts looking to cultivate their green thumb. Estate Sale SOLD AS IS
Contact an agent
Home facts
- Year built:1971
- Listing Id #:12317772
- Added:48 day(s) ago
- Updated:July 20, 2025 at 07:43 AM
Rooms and interior
- Bedrooms:3
- Total bathrooms:1
- Full bathrooms:1
- Living area:1,200 sq. ft.
Heating and cooling
- Cooling:Central Air
- Heating:Natural Gas
Structure and exterior
- Roof:Asphalt
- Year built:1971
- Building area:1,200 sq. ft.
Schools
- High school:Hillcrest High School
- Middle school:Prairie-Hills Junior High School
- Elementary school:Primary Academic Ctr
Utilities
- Water:Public
- Sewer:Public Sewer
Finances and disclosures
- Price:$159,900
- Price per sq. ft.:$133.25
- Tax amount:$4,448 (2023)
New listings near 17433 Appletree Drive
- New
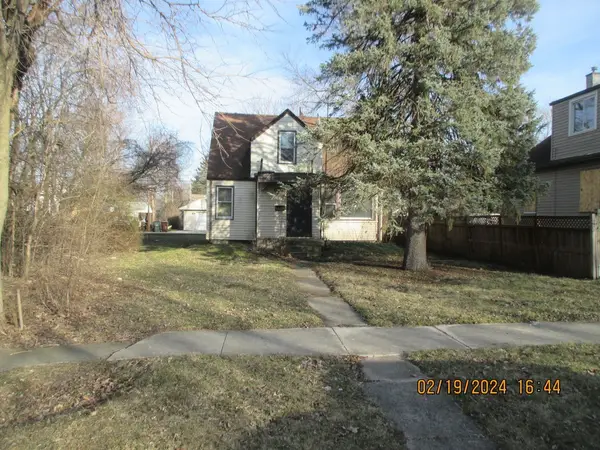 $19,900Active5 beds 2 baths1,298 sq. ft.
$19,900Active5 beds 2 baths1,298 sq. ft.17059 Crane Avenue, Hazel Crest, IL 60429
MLS# 12434983Listed by: CITYWIDE REALTY LLC - New
 $225,000Active3 beds 1 baths1,100 sq. ft.
$225,000Active3 beds 1 baths1,100 sq. ft.2030 170th Street, Hazel Crest, IL 60429
MLS# 12431043Listed by: EXP REALTY - New
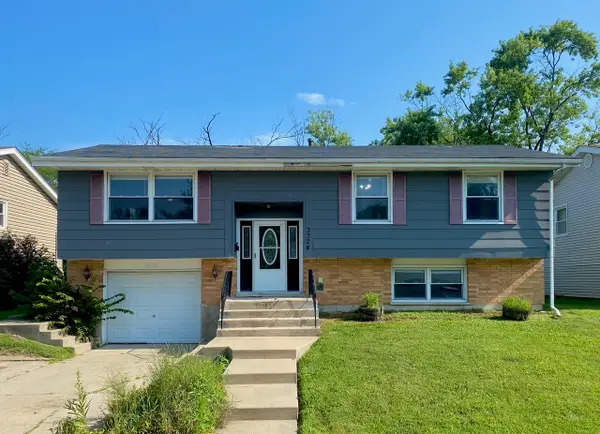 $250,000Active4 beds 2 baths1,056 sq. ft.
$250,000Active4 beds 2 baths1,056 sq. ft.3324 Laurel Lane, Hazel Crest, IL 60429
MLS# 12427249Listed by: EXP REALTY - New
 $115,000Active3 beds 2 baths1,300 sq. ft.
$115,000Active3 beds 2 baths1,300 sq. ft.2903 172nd Street W, Hazel Crest, IL 60429
MLS# 12431497Listed by: COLDWELL BANKER REALTY - New
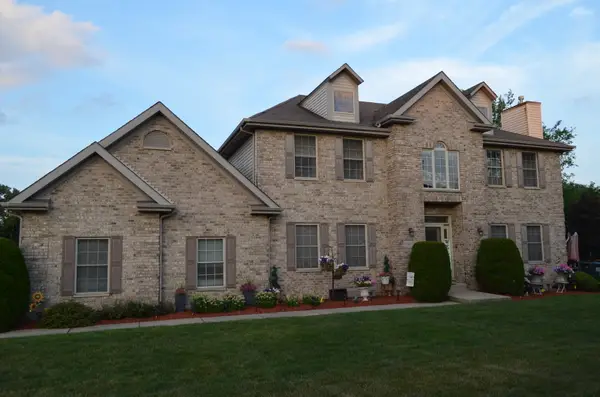 $309,900Active3 beds 4 baths2,304 sq. ft.
$309,900Active3 beds 4 baths2,304 sq. ft.18453 Stonecreek Drive, Hazel Crest, IL 60429
MLS# 12430814Listed by: ANTHONY BLAKELY  $219,700Pending3 beds 2 baths1,200 sq. ft.
$219,700Pending3 beds 2 baths1,200 sq. ft.17135 Highland Avenue, Hazel Crest, IL 60429
MLS# 12430510Listed by: CHASE REAL ESTATE LLC- New
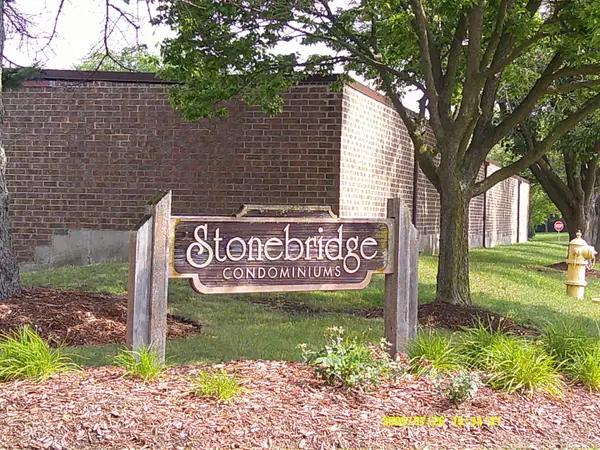 $83,000Active2 beds 2 baths900 sq. ft.
$83,000Active2 beds 2 baths900 sq. ft.5 E Carriageway Drive #210, Hazel Crest, IL 60429
MLS# 12429625Listed by: VIVIAN SANDERS - New
 $299,700Active3 beds 2 baths1,899 sq. ft.
$299,700Active3 beds 2 baths1,899 sq. ft.3512 Woodworth Place, Hazel Crest, IL 60429
MLS# 12388563Listed by: CHASE REAL ESTATE LLC - New
 $279,700Active3 beds 2 baths1,874 sq. ft.
$279,700Active3 beds 2 baths1,874 sq. ft.17805 Dogwood Lane, Hazel Crest, IL 60429
MLS# 12425147Listed by: CHASE REAL ESTATE LLC - New
 $184,000Active2 beds 1 baths1,234 sq. ft.
$184,000Active2 beds 1 baths1,234 sq. ft.1913 170th Street, Hazel Crest, IL 60429
MLS# 12426882Listed by: EXP REALTY
