17704 Grandview Drive, Hazel Crest, IL 60429
Local realty services provided by:ERA Naper Realty

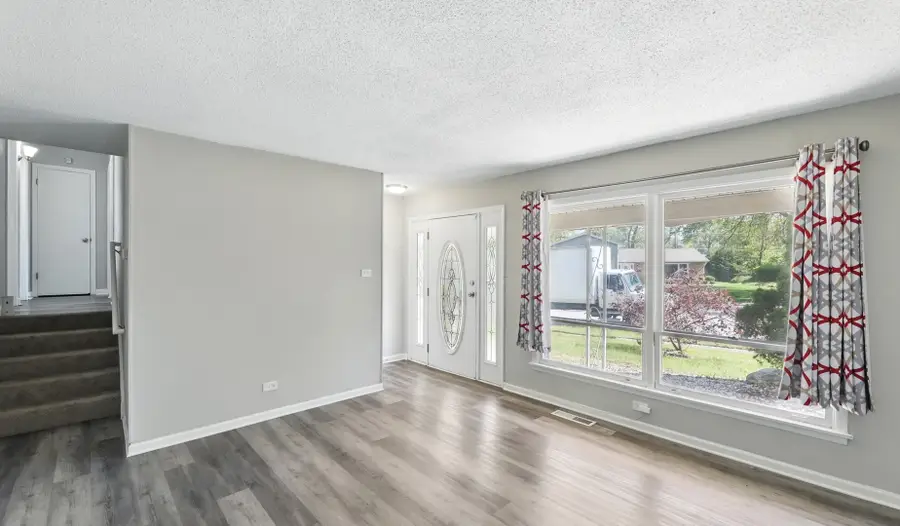
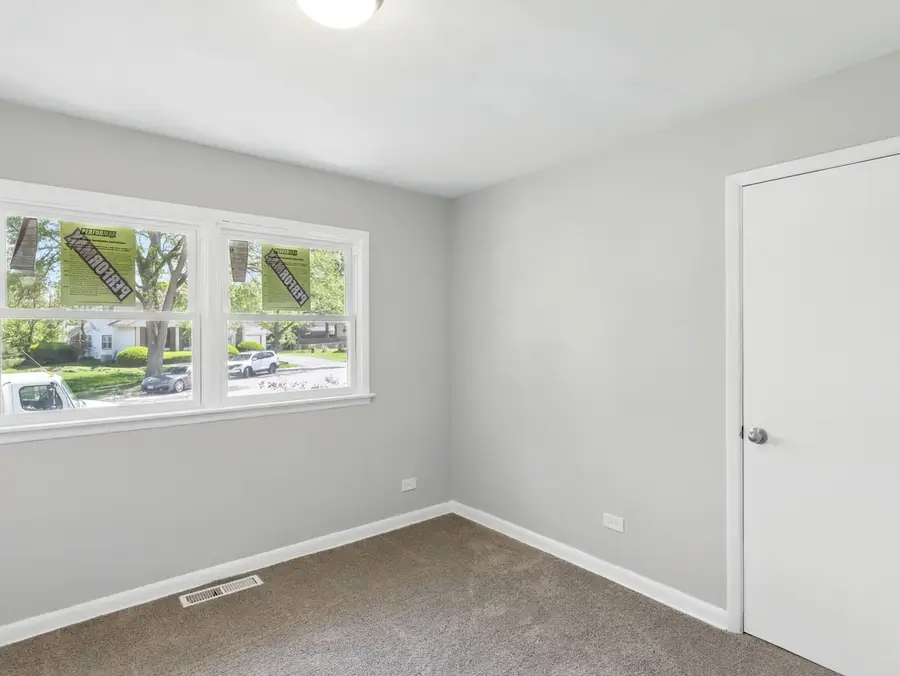
17704 Grandview Drive,Hazel Crest, IL 60429
$270,000
- 4 Beds
- 3 Baths
- 2,100 sq. ft.
- Single family
- Active
Listed by:daryl brewer
Office:coldwell banker realty
MLS#:12373935
Source:MLSNI
Price summary
- Price:$270,000
- Price per sq. ft.:$128.57
About this home
Approximately 2,100 square feet of living space awaits in this well-appointed house. The property features four bedrooms and three full bathrooms, providing ample room for comfortable living. The primary bedroom boasts a spacious suite, including a sitting area and additional closet space. The home's interior showcases new windows, new carpet, and granite countertops, creating a modern and inviting atmosphere. The stainless-steel appliances in the kitchen complement the sophisticated design, while the open floor plan allows for a seamless flow between living spaces, making it ideal for entertaining. Outdoor living is enhanced by the great-sized backyard, offering a peaceful and private retreat. Additionally, the property is conveniently located just minutes from the golf course, providing easy access to recreational activities. The home's mechanical systems, including the roof, furnace, and water tanks, have been updated, ensuring efficiency and reliability. With its well-thought-out features and thoughtful updates, this property presents an excellent living opportunity. Showing Start Saturday 5/31/2025! Property was being used as investment property so taxes don't reflect any exemptions or appeals. Taxes should be in line with other homes in the area with exemptions.
Contact an agent
Home facts
- Year built:1961
- Listing Id #:12373935
- Added:71 day(s) ago
- Updated:July 20, 2025 at 10:49 AM
Rooms and interior
- Bedrooms:4
- Total bathrooms:3
- Full bathrooms:2
- Half bathrooms:1
- Living area:2,100 sq. ft.
Heating and cooling
- Cooling:Central Air
- Heating:Baseboard, Natural Gas
Structure and exterior
- Roof:Asphalt
- Year built:1961
- Building area:2,100 sq. ft.
Utilities
- Water:Public
- Sewer:Public Sewer
Finances and disclosures
- Price:$270,000
- Price per sq. ft.:$128.57
- Tax amount:$12,294 (2023)
New listings near 17704 Grandview Drive
- New
 $190,000Active2 beds 2 baths1,350 sq. ft.
$190,000Active2 beds 2 baths1,350 sq. ft.3505 Lakeview Drive #204, Hazel Crest, IL 60429
MLS# 12439877Listed by: BAIRD & WARNER - New
 $230,000Active5 beds 2 baths
$230,000Active5 beds 2 baths1815 171st Street, Hazel Crest, IL 60429
MLS# 12438000Listed by: CYNTHIA FRYE - New
 $120,000Active3 beds 1 baths1,400 sq. ft.
$120,000Active3 beds 1 baths1,400 sq. ft.16918 Shea Avenue, Hazel Crest, IL 60429
MLS# 12437785Listed by: COLDWELL BANKER REALTY - New
 $235,000Active4 beds 2 baths1,644 sq. ft.
$235,000Active4 beds 2 baths1,644 sq. ft.16777 Trapet Avenue, Hazel Crest, IL 60429
MLS# 12436921Listed by: KELLER WILLIAMS ONECHICAGO 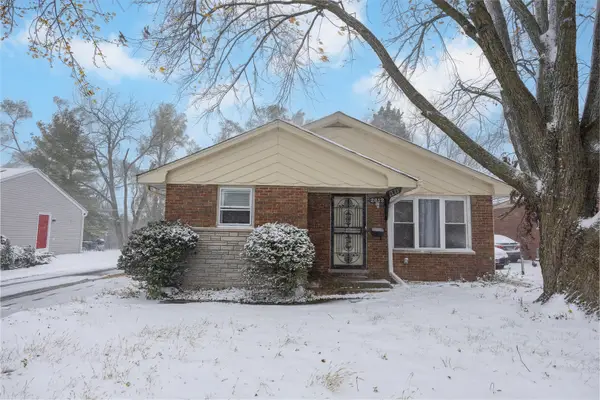 $160,000Pending3 beds 1 baths1,280 sq. ft.
$160,000Pending3 beds 1 baths1,280 sq. ft.2612 175th Street, Hazel Crest, IL 60429
MLS# 12428655Listed by: COLDWELL BANKER REALTY $243,000Pending4 beds 2 baths1,500 sq. ft.
$243,000Pending4 beds 2 baths1,500 sq. ft.17005 Elm Drive, Hazel Crest, IL 60429
MLS# 12435655Listed by: COLDWELL BANKER REALTY- New
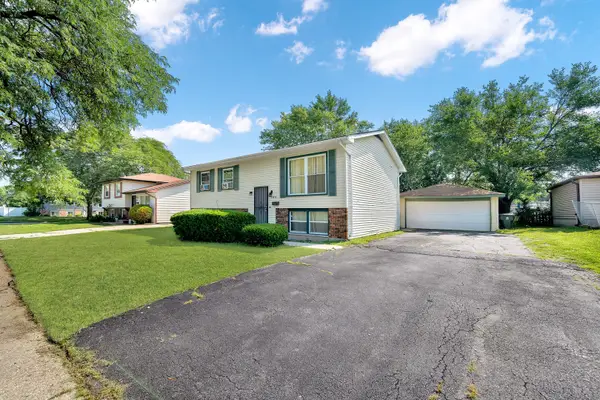 $260,000Active5 beds 2 baths1,200 sq. ft.
$260,000Active5 beds 2 baths1,200 sq. ft.17303 Appletree Drive, Hazel Crest, IL 60429
MLS# 12433007Listed by: RE/MAX MI CASA - New
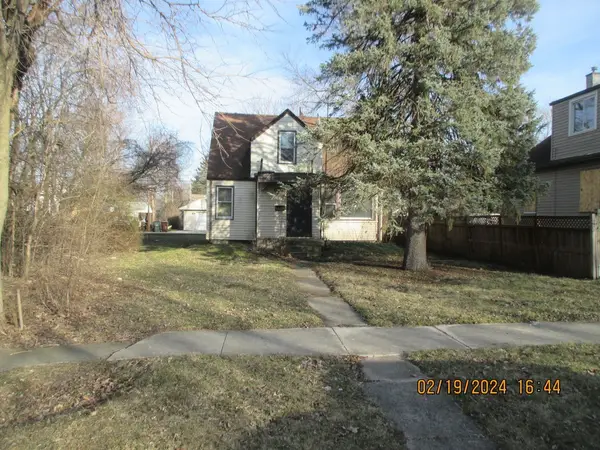 $19,900Active5 beds 2 baths1,298 sq. ft.
$19,900Active5 beds 2 baths1,298 sq. ft.17059 Crane Avenue, Hazel Crest, IL 60429
MLS# 12434983Listed by: CITYWIDE REALTY LLC - New
 $225,000Active3 beds 1 baths1,100 sq. ft.
$225,000Active3 beds 1 baths1,100 sq. ft.2030 170th Street, Hazel Crest, IL 60429
MLS# 12431043Listed by: EXP REALTY - New
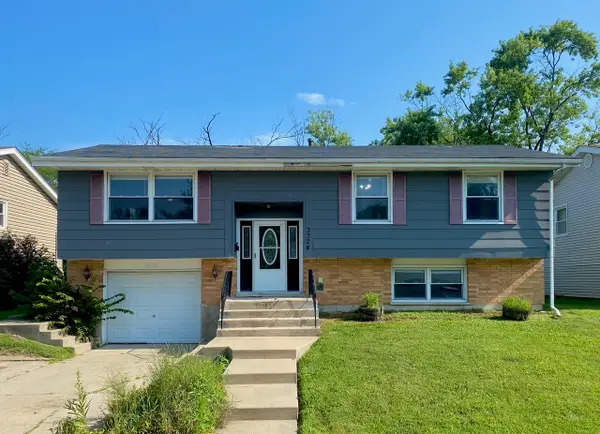 $250,000Active4 beds 2 baths1,056 sq. ft.
$250,000Active4 beds 2 baths1,056 sq. ft.3324 Laurel Lane, Hazel Crest, IL 60429
MLS# 12427249Listed by: EXP REALTY
