8601 S Kean Avenue, Hickory Hills, IL 60457
Local realty services provided by:Results Realty ERA Powered
8601 S Kean Avenue,Hickory Hills, IL 60457
$389,900
- 3 Beds
- 2 Baths
- 1,500 sq. ft.
- Single family
- Active
Listed by:sue grandys
Office:re/max 10
MLS#:12493499
Source:MLSNI
Price summary
- Price:$389,900
- Price per sq. ft.:$259.93
About this home
Outstanding Forest Preserve Location! Welcome a sunrise with wooded view thru the kitchen and dining room windows or enjoy a cup of coffee on the new stylish deck (Trex with steel & cedar railings. This updated Raised Ranch offers walk-in to lower level with half bath from the attached garage, no steps, possible in-law arrangement. A new Front Porch (Trex and wood & steel railings) offers a place to relax with a beautiful sunset. Enter a wide living room and adjoining dining room which offers Forest Preserve View and beautiful sunsets. The open concept of the main level including the updated kitchen, stainless appliances, induction range with air fry mode, stainless backsplash, kitchen table space plus coffee bar in dining room. There are 3 bedrooms and 1 1/2 updated baths, the 2nd and 3rd bedroom offer wonderful views. The main level offers hardwood floors under the area rugs. A main floor entry offers red oak hardwood stairs to a cozy family room accented with electric fireplace, the convenience of a bath and laundry room. The patio door leads to a new stamped concrete patio, garden and a wooded view in a peaceful backyard. The patio path curves along the back of the home leading to the back deck and a wooden fenced backyard with loads of flowering plants and trees. The attached garage has a 2022 new garage door with windows and walnut tone. This is a "nature lovers delight" with Western red cedar trees, pin oak tree, spruce trees, garden beds, flowering plants, and grasses! A Great location with easy access to I55, I294, La Grange Rd, 87th St, 95th St, and Harlem. See it to Believe it!
Contact an agent
Home facts
- Year built:1966
- Listing ID #:12493499
- Added:13 day(s) ago
- Updated:October 24, 2025 at 10:54 AM
Rooms and interior
- Bedrooms:3
- Total bathrooms:2
- Full bathrooms:1
- Half bathrooms:1
- Living area:1,500 sq. ft.
Heating and cooling
- Cooling:Central Air
- Heating:Forced Air, Natural Gas
Structure and exterior
- Roof:Asphalt
- Year built:1966
- Building area:1,500 sq. ft.
Schools
- High school:Argo Community High School
Utilities
- Water:Lake Michigan
- Sewer:Public Sewer
Finances and disclosures
- Price:$389,900
- Price per sq. ft.:$259.93
- Tax amount:$6,626 (2023)
New listings near 8601 S Kean Avenue
- New
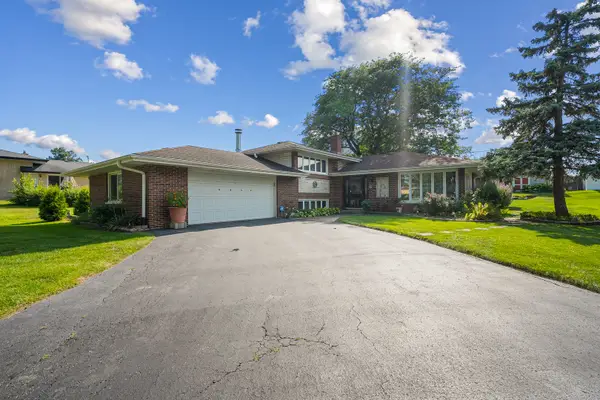 $429,000Active3 beds 2 baths1,359 sq. ft.
$429,000Active3 beds 2 baths1,359 sq. ft.8832 Pleasant Avenue, Hickory Hills, IL 60457
MLS# 12500802Listed by: BOUTIQUE HOME REALTY - New
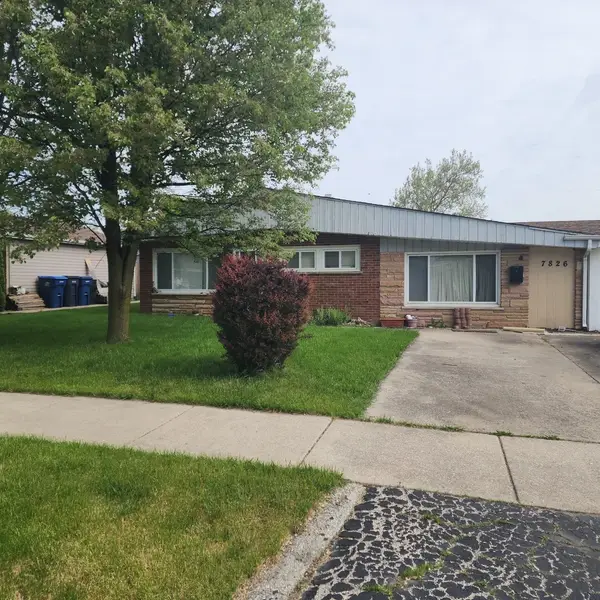 $319,000Active4 beds 2 baths1,849 sq. ft.
$319,000Active4 beds 2 baths1,849 sq. ft.7826 W 98th Place, Hickory Hills, IL 60457
MLS# 12500367Listed by: CENTURY 21 CIRCLE - New
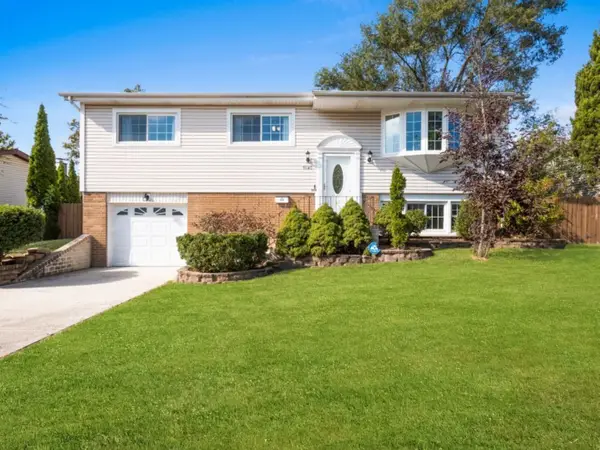 $414,500Active5 beds 2 baths1,800 sq. ft.
$414,500Active5 beds 2 baths1,800 sq. ft.9140 Sycamore Drive, Hickory Hills, IL 60457
MLS# 12495984Listed by: THE AGENCY 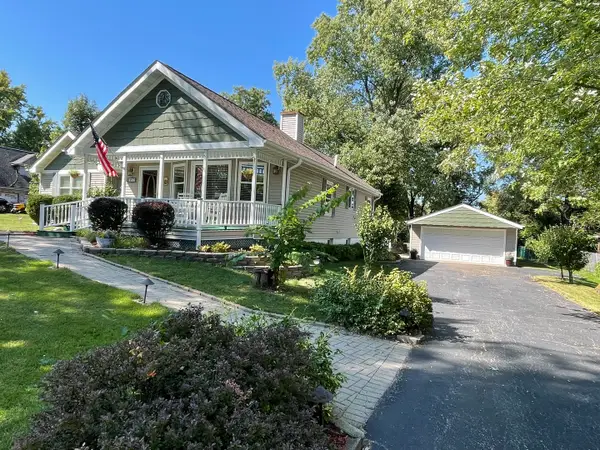 $389,000Pending3 beds 2 baths1,727 sq. ft.
$389,000Pending3 beds 2 baths1,727 sq. ft.8506 S 85th Court, Hickory Hills, IL 60457
MLS# 12493998Listed by: RE/MAX 10- New
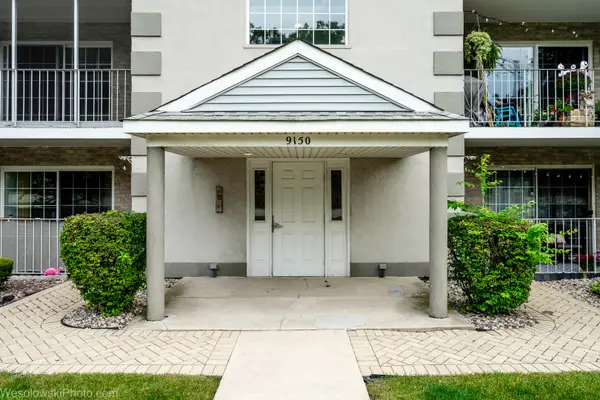 $232,400Active2 beds 2 baths1,200 sq. ft.
$232,400Active2 beds 2 baths1,200 sq. ft.9150 W 95th Street #2B, Hickory Hills, IL 60457
MLS# 12495444Listed by: ARHOME REALTY - New
 $825,000Active5 beds 4 baths3,087 sq. ft.
$825,000Active5 beds 4 baths3,087 sq. ft.9645 S 78th Court, Hickory Hills, IL 60457
MLS# 12494395Listed by: REMAX LEGENDS - New
 $215,000Active2 beds 2 baths1,100 sq. ft.
$215,000Active2 beds 2 baths1,100 sq. ft.9051 S Roberts Road #102, Hickory Hills, IL 60457
MLS# 12484141Listed by: SONA DIORIO 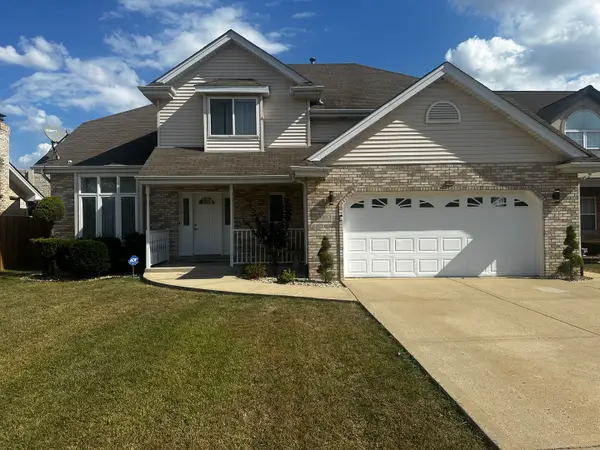 $549,000Active4 beds 3 baths2,472 sq. ft.
$549,000Active4 beds 3 baths2,472 sq. ft.9003 Milford Court, Hickory Hills, IL 60457
MLS# 12490126Listed by: URBANITAS, INC. $359,900Pending3 beds 2 baths1,100 sq. ft.
$359,900Pending3 beds 2 baths1,100 sq. ft.7818 W 99th Street, Hickory Hills, IL 60457
MLS# 12475952Listed by: @PROPERTIES CHRISTIE'S INTERNATIONAL REAL ESTATE
