9435 S 78th Avenue, Hickory Hills, IL 60457
Local realty services provided by:Results Realty ERA Powered
Listed by: linda quinn
Office: coldwell banker real estate group
MLS#:12518135
Source:MLSNI
Price summary
- Price:$365,000
- Price per sq. ft.:$285.6
About this home
This stunning, fully remodeled Hickory Hills home showcases exceptional craftsmanship along with high-end finishes throughout. Nestled on a generous lot, this spacious Cape Cod features a rare 4+ car detached garage-ideal for car enthusiasts or anyone needing extraordinary hobbies or storage space. Step into the beautifully designed open-concept living area that flows seamlessly into the dining room and kitchen, creating the perfect setting for gatherings and everyday living. The main level includes a convenient bedroom and full bath, while the second floor offers an additional full bath and two more well-sized bedrooms. A charming family room addition provides the perfect spot for game nights or relaxation, complete with sliding doors that open to the inviting rear deck. The backyard oasis is designed for outdoor enjoyment and entertaining, offering a peaceful retreat right at home. Washer/Dryer hook-up in closet next to family room. With a large side driveway and ample rear parking, convenience is never an issue. Located just minutes from shopping, dining and everything you need at your fingertips. Also right around the corner from I-55 and I-294, making commuting a breeze. Don't miss your chance to own a beautiful home on one of Hickory Hills' most desirable blocks! This gem won't last long... schedule your appointment today! NOTE home is being sold "as-is"
Contact an agent
Home facts
- Year built:1955
- Listing ID #:12518135
- Added:89 day(s) ago
- Updated:February 12, 2026 at 05:28 PM
Rooms and interior
- Bedrooms:3
- Total bathrooms:2
- Full bathrooms:2
- Living area:1,278 sq. ft.
Heating and cooling
- Cooling:Central Air
- Heating:Forced Air, Natural Gas
Structure and exterior
- Year built:1955
- Building area:1,278 sq. ft.
- Lot area:0.23 Acres
Utilities
- Water:Public
- Sewer:Public Sewer
Finances and disclosures
- Price:$365,000
- Price per sq. ft.:$285.6
- Tax amount:$9,244 (2024)
New listings near 9435 S 78th Avenue
- New
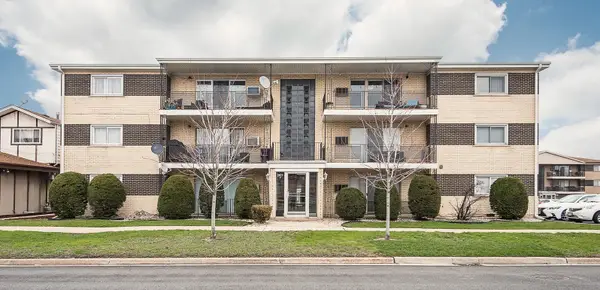 $159,900Active2 beds 1 baths980 sq. ft.
$159,900Active2 beds 1 baths980 sq. ft.9407 S Roberts Road #3SE, Hickory Hills, IL 60457
MLS# 12565788Listed by: COLDWELL BANKER STRATFORD PLACE 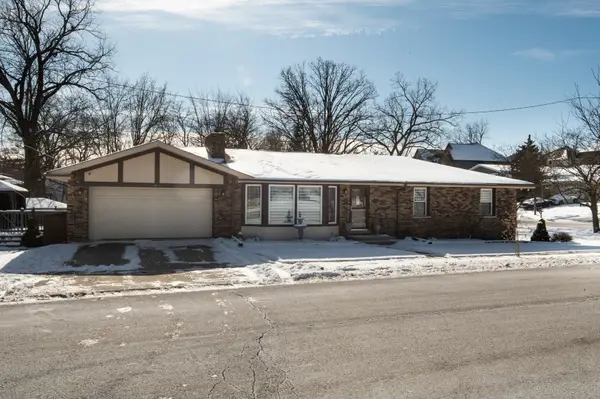 $435,000Pending4 beds 3 baths1,398 sq. ft.
$435,000Pending4 beds 3 baths1,398 sq. ft.9401 S 83rd Avenue, Hickory Hills, IL 60457
MLS# 12558370Listed by: KABS REALTY INC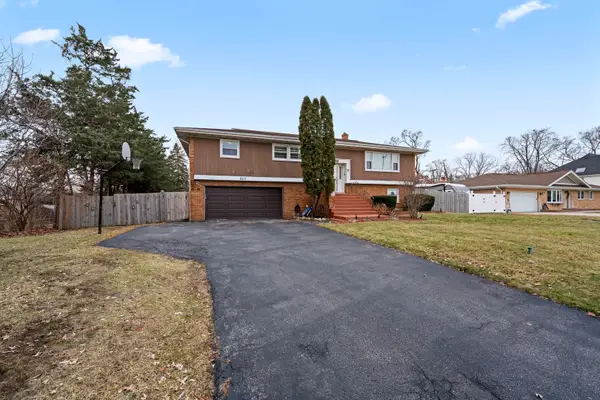 $350,000Pending4 beds 2 baths1,512 sq. ft.
$350,000Pending4 beds 2 baths1,512 sq. ft.8111 W 91st Street, Hickory Hills, IL 60457
MLS# 12554660Listed by: HOMESMART REALTY GROUP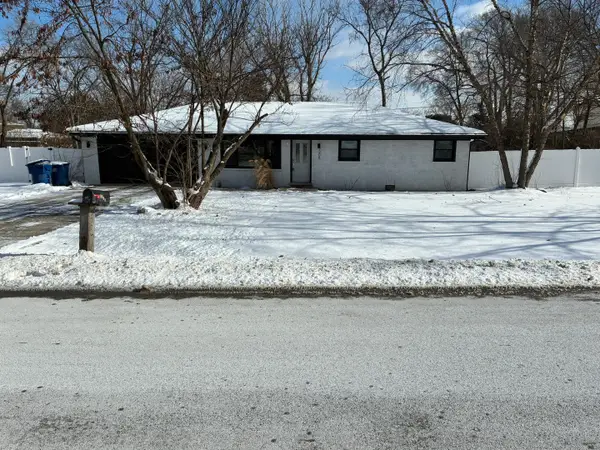 $375,000Active3 beds 2 baths1,120 sq. ft.
$375,000Active3 beds 2 baths1,120 sq. ft.9205 S 84th Court, Hickory Hills, IL 60457
MLS# 12556324Listed by: METROLINA REALTY LLC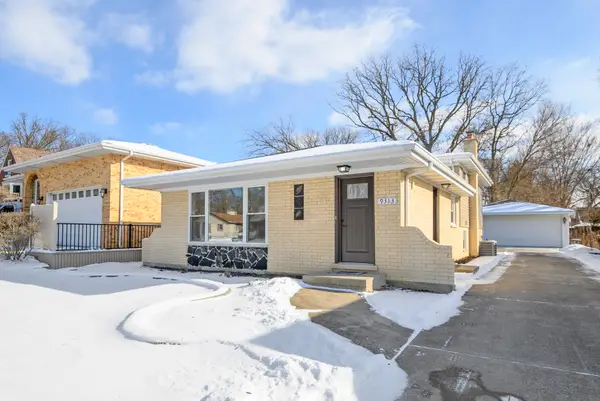 $449,900Pending4 beds 2 baths1,351 sq. ft.
$449,900Pending4 beds 2 baths1,351 sq. ft.9313 S 82nd Court, Hickory Hills, IL 60457
MLS# 12554404Listed by: CENTURY 21 CIRCLE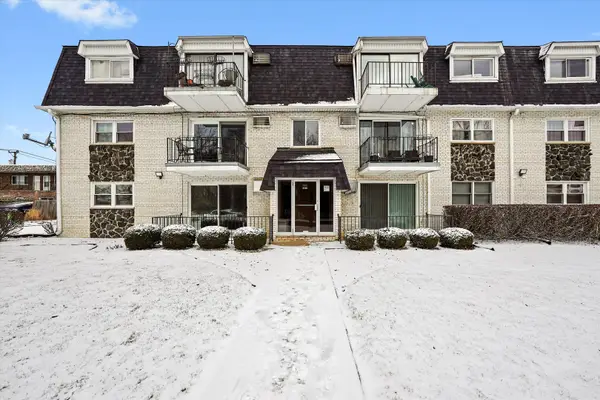 $209,900Pending2 beds 1 baths900 sq. ft.
$209,900Pending2 beds 1 baths900 sq. ft.7932 W 93rd Street #2A, Hickory Hills, IL 60457
MLS# 12550637Listed by: CENTURY 21 NEW BEGINNINGS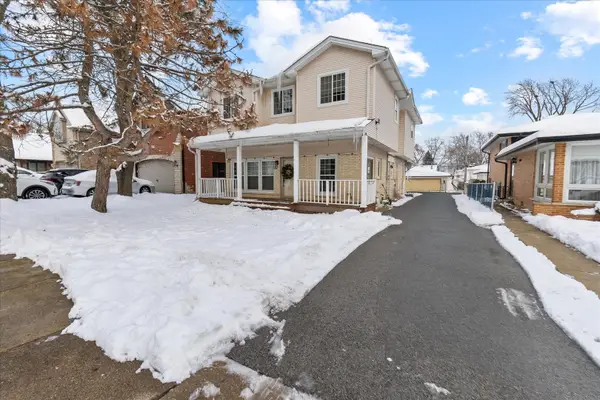 $399,999Pending5 beds 3 baths2,883 sq. ft.
$399,999Pending5 beds 3 baths2,883 sq. ft.9341 S 82nd Avenue, Hickory Hills, IL 60457
MLS# 12563770Listed by: EXP REALTY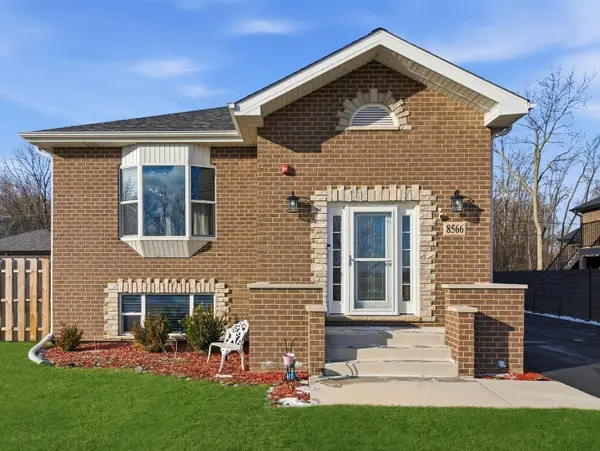 $624,900Active5 beds 3 baths3,422 sq. ft.
$624,900Active5 beds 3 baths3,422 sq. ft.8566 S 83rd Avenue, Hickory Hills, IL 60457
MLS# 12546568Listed by: RE/MAX 10 $243,000Pending2 beds 2 baths1,068 sq. ft.
$243,000Pending2 beds 2 baths1,068 sq. ft.9420 S 77th Court #2E, Hickory Hills, IL 60457
MLS# 12546230Listed by: ARHOME REALTY $342,500Pending3 beds 2 baths1,092 sq. ft.
$342,500Pending3 beds 2 baths1,092 sq. ft.9008 Sycamore Drive, Hickory Hills, IL 60457
MLS# 12547353Listed by: CROSSTOWN REALTORS INC

