1666 Cloverdale Avenue, Highland Park, IL 60035
Local realty services provided by:ERA Naper Realty
Listed by: jacqueline lotzof, stephanie malk
Office: compass
MLS#:12471268
Source:MLSNI
Price summary
- Price:$1,690,000
- Price per sq. ft.:$400.28
About this home
This expansive brick ranch on a half-acre wooded lot in the sought after Sherwood Forest neighborhood was fully gut-renovated and designed by Ilene Chase Design. Every element of the home is brand new-from the floors, kitchen, and baths to the roof, chimney, landscaping, and driveway-making it a true turnkey opportunity. The stunning chef's kitchen is the heart of the home, featuring a large island with bar seating, high-end finishes, and a built-in banquette for casual dining or gathering. Designed with both functionality and style in mind, it's the perfect space for everyday living and entertaining. The home offers four spacious bedrooms plus a study, all with gleaming hardwood floors. The impressive primary suite (28' x 26') includes two walk-in closets and a luxurious spa-like bath. A large family room, separated from the formal living room by a 2-sided wood-burning fireplace, creates the perfect flow for entertaining. The rear of the home opens to a scenic courtyard patio and lush backyard, ideal for indoor-outdoor living. Additional highlights include a finished basement with half bath, a main-floor laundry, and a three-car attached garage. A rare chance to own a completely reimagined ranch in Highland Park-designed and styled to perfection.
Contact an agent
Home facts
- Year built:1975
- Listing ID #:12471268
- Added:43 day(s) ago
- Updated:November 18, 2025 at 01:37 PM
Rooms and interior
- Bedrooms:4
- Total bathrooms:5
- Full bathrooms:3
- Half bathrooms:2
- Living area:4,222 sq. ft.
Heating and cooling
- Cooling:Central Air, Zoned
- Heating:Forced Air, Natural Gas
Structure and exterior
- Year built:1975
- Building area:4,222 sq. ft.
- Lot area:0.57 Acres
Schools
- High school:Highland Park High School
- Middle school:Elm Place School
- Elementary school:Sherwood Elementary School
Utilities
- Water:Lake Michigan, Public
- Sewer:Public Sewer
Finances and disclosures
- Price:$1,690,000
- Price per sq. ft.:$400.28
- Tax amount:$19,172 (2023)
New listings near 1666 Cloverdale Avenue
- New
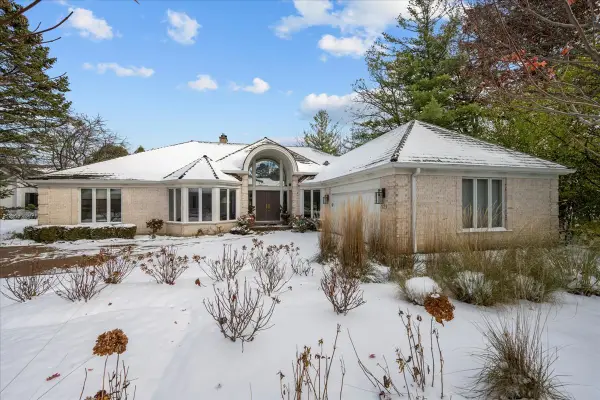 $1,435,000Active4 beds 4 baths3,782 sq. ft.
$1,435,000Active4 beds 4 baths3,782 sq. ft.1725 Lilly Court, Highland Park, IL 60035
MLS# 12514322Listed by: ENGEL & VOELKERS CHICAGO NORTH SHORE  $649,000Pending3 beds 3 baths2,248 sq. ft.
$649,000Pending3 beds 3 baths2,248 sq. ft.1140 Ridge Road, Highland Park, IL 60035
MLS# 12503550Listed by: @PROPERTIES CHRISTIE'S INTERNATIONAL REAL ESTATE $430,000Pending2 beds 3 baths1,454 sq. ft.
$430,000Pending2 beds 3 baths1,454 sq. ft.1131 Deerfield Place, Highland Park, IL 60035
MLS# 12512462Listed by: @PROPERTIES CHRISTIE'S INTERNATIONAL REAL ESTATE- New
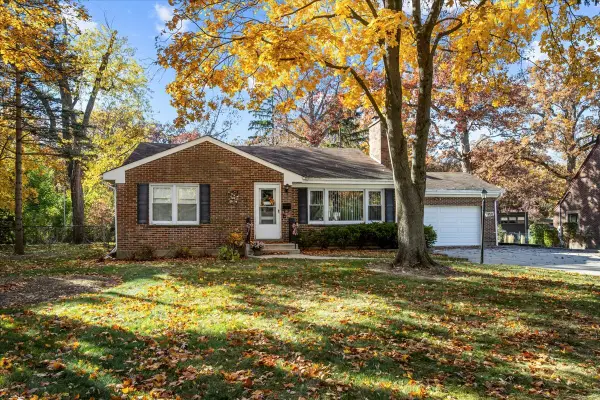 $475,000Active3 beds 2 baths1,230 sq. ft.
$475,000Active3 beds 2 baths1,230 sq. ft.3316 Western Avenue, Highland Park, IL 60035
MLS# 12514459Listed by: COMPASS - New
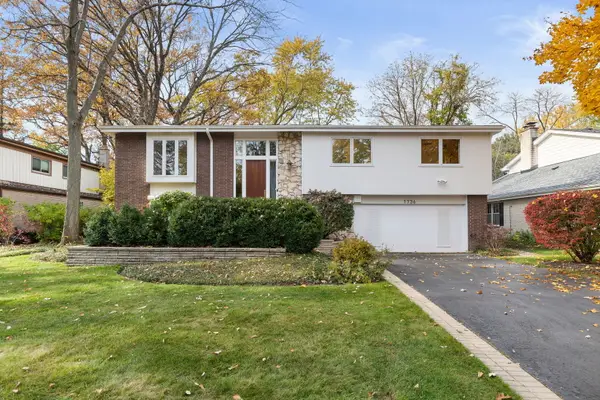 $770,000Active4 beds 3 baths3,177 sq. ft.
$770,000Active4 beds 3 baths3,177 sq. ft.1736 Cavell Avenue, Highland Park, IL 60035
MLS# 12511257Listed by: COLDWELL BANKER REALTY - New
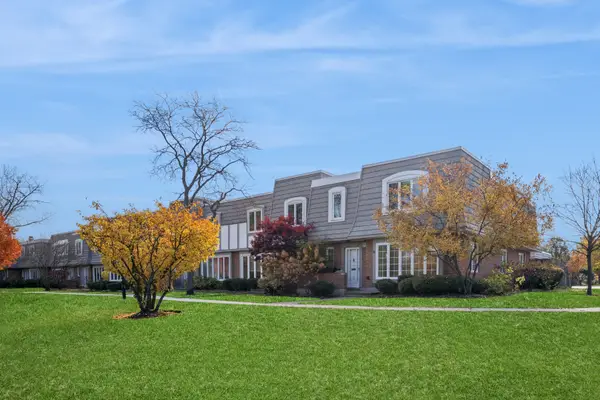 $419,000Active3 beds 3 baths2,528 sq. ft.
$419,000Active3 beds 3 baths2,528 sq. ft.1386 Orleans Circle, Highland Park, IL 60035
MLS# 12509011Listed by: BAIRD & WARNER  $2,249,000Pending6 beds 6 baths6,000 sq. ft.
$2,249,000Pending6 beds 6 baths6,000 sq. ft.2276 Linden Avenue, Highland Park, IL 60035
MLS# 12506426Listed by: BAIRD & WARNER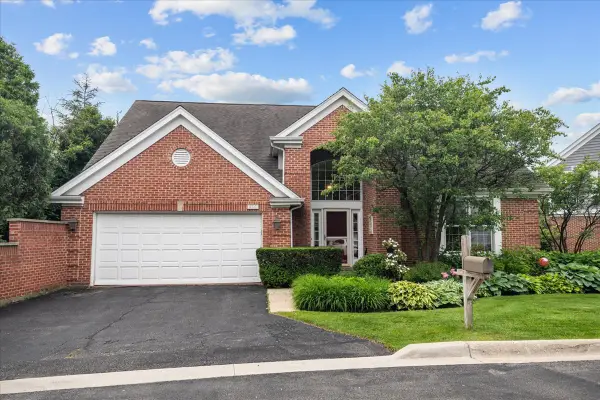 $699,000Active3 beds 3 baths2,820 sq. ft.
$699,000Active3 beds 3 baths2,820 sq. ft.850 Evergreen Way, Highland Park, IL 60035
MLS# 12509001Listed by: @PROPERTIES CHRISTIE'S INTERNATIONAL REAL ESTATE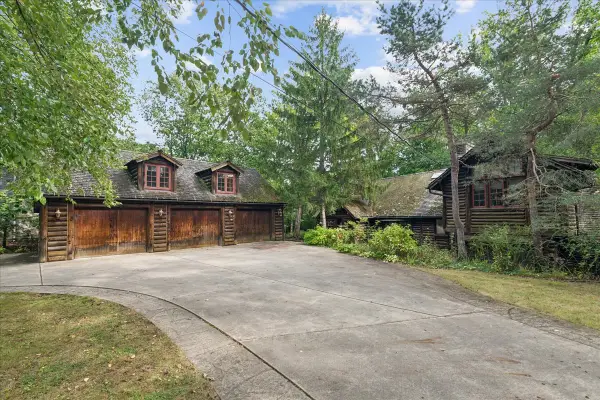 $895,000Pending5 beds 3 baths2,845 sq. ft.
$895,000Pending5 beds 3 baths2,845 sq. ft.378 Oakland Drive, Highland Park, IL 60035
MLS# 12508281Listed by: @PROPERTIES CHRISTIE'S INTERNATIONAL REAL ESTATE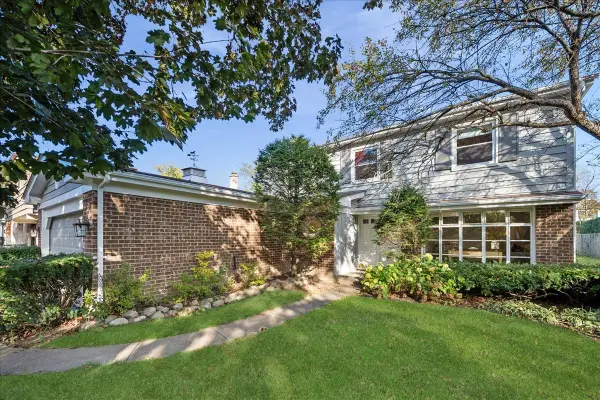 $770,000Pending4 beds 3 baths3,020 sq. ft.
$770,000Pending4 beds 3 baths3,020 sq. ft.1685 Sherwood Avenue, Highland Park, IL 60035
MLS# 12500310Listed by: ENGEL & VOELKERS CHICAGO NORTH SHORE
