2021 Saint Johns Avenue #4C, Highland Park, IL 60035
Local realty services provided by:ERA Naper Realty
2021 Saint Johns Avenue #4C,Highland Park, IL 60035
$1,599,000
- 3 Beds
- 5 Baths
- 4,610 sq. ft.
- Condominium
- Pending
Listed by:patricia denenberg
Office:@properties christie's international real estate
MLS#:12430173
Source:MLSNI
Price summary
- Price:$1,599,000
- Price per sq. ft.:$346.85
- Monthly HOA dues:$2,784
About this home
Simply striking & palatial condo ripped right from the pages of Architectural Digest located in-town just blocks from Lake Michigan in one of Highland Park's most prestigious concierge buildings. Designed by renowned architects Powel/Kleinschmidt this unique and timeless unit is like living inside of a masterpiece. A grand foyer leads into the sunny & sleek living room featuring floating frosted glass shelving, strategic track lighting designed to highlight beautiful works of art and a sliding glass door to one of two stone balconies. The Chef's De Giulio designed eat-in kitchen is a work of art featuring a 48" Viking SS range & double oven w/ professional grade hood & convenient pot filler, enormous granite work island with overhang for stool seating, two side-by-side Sub Zero fridge/freezers (one SS, one cabinet integrated), Miele dishwasher, pull out shelving, under cabinet & cove lighting, and display shelves. The 12' long granite butler's pantry between the kitchen & formal dining room operates as a wet bar with its own Fisher Paykel dishwasher, Sub Zero mini fridge, wine fridge and ice maker for easy entertaining. The dining room features sophisticated floating buffet cabinetry w/ natural stone tops for storage, serving, displaying. A dramatic & symmetrical gallery style hallway leads to the primary bedroom suite and is quintessential luxury. Designed to accommodate "Him & Her" in every way, the large bedroom has built-in burlwood cabinetry, an MTV Cribs worth dressing room for "Her" (just under 200 sqft) w/ built-in dressers, shoe shelving, translucent glass door hanging wardrobes, frosted display shelving, and a lovely make-up vanity with natural lighting. "Her" bath has a white marble glass enclosed shower, soaking tub & private lav room with bidet, plus "His" separate WIC and handsome marble full bath. The two secondary bedrooms each have their own beautiful natural stone private baths & exceptional closet space & built-in dressers. Casual entertainment takes place in the stylish family room with gorgeous wood paneled walls, built-in media center and slider to the 2nd stone balcony. Working is a breeze in the big & bright office with serene treetop views, and playtime is easy in the adorable playroom featuring playful & colorful built-ins. The laundry/mud room is home to the extra Sub-Zero fridge/freezer for storage/overflow, full sized Neptune front load W/D with tremendous counterspace for folding, prepping, etc. Multiple in-unit storage rooms means no need to downsize here, plus additional storage space in the garage near the unit's 3 indoor garage parking spots. Additional features include beautiful hardwood flooring, custom paneled walls T/O, zoned HVAC (3 units), on-site concierge from 7am-10pm 7 days a week including holidays, access to the building exercise room, conveniently close to shopping, recreation, transportation, Ravinia and so much more. Lovingly maintained and upgraded, you will not find an equal to this unique & stunning unit. Seller would prefer to sell furnished as much of the furniture was custom designed.
Contact an agent
Home facts
- Year built:2001
- Listing ID #:12430173
- Added:41 day(s) ago
- Updated:October 01, 2025 at 07:44 AM
Rooms and interior
- Bedrooms:3
- Total bathrooms:5
- Full bathrooms:4
- Half bathrooms:1
- Living area:4,610 sq. ft.
Heating and cooling
- Cooling:Central Air
- Heating:Forced Air, Natural Gas, Zoned
Structure and exterior
- Year built:2001
- Building area:4,610 sq. ft.
Schools
- High school:Highland Park High School
- Middle school:Elm Place School
- Elementary school:Indian Trail Elementary School
Utilities
- Water:Lake Michigan
- Sewer:Public Sewer
Finances and disclosures
- Price:$1,599,000
- Price per sq. ft.:$346.85
- Tax amount:$44,423 (2024)
New listings near 2021 Saint Johns Avenue #4C
- New
 $599,000Active3 beds 2 baths1,439 sq. ft.
$599,000Active3 beds 2 baths1,439 sq. ft.600 Broadview Avenue, Highland Park, IL 60035
MLS# 12480222Listed by: @PROPERTIES CHRISTIE'S INTERNATIONAL REAL ESTATE - Open Sun, 2 to 4pmNew
 $329,000Active3 beds 2 baths1,484 sq. ft.
$329,000Active3 beds 2 baths1,484 sq. ft.1250 Park Avenue #435, Highland Park, IL 60035
MLS# 12449619Listed by: @PROPERTIES CHRISTIE'S INTERNATIONAL REAL ESTATE  $505,000Pending3 beds 3 baths
$505,000Pending3 beds 3 baths3051 Dato Avenue, Highland Park, IL 60035
MLS# 12444564Listed by: JAMESON SOTHEBY'S INTERNATIONAL REALTY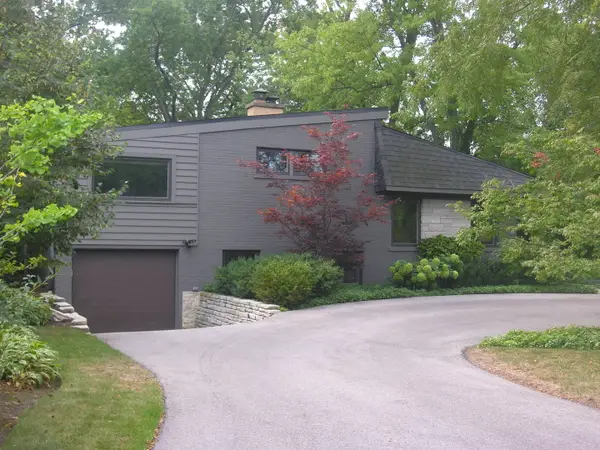 $800,000Pending4 beds 3 baths2,800 sq. ft.
$800,000Pending4 beds 3 baths2,800 sq. ft.590 Rambler Lane, Highland Park, IL 60035
MLS# 12479276Listed by: COLDWELL BANKER REALTY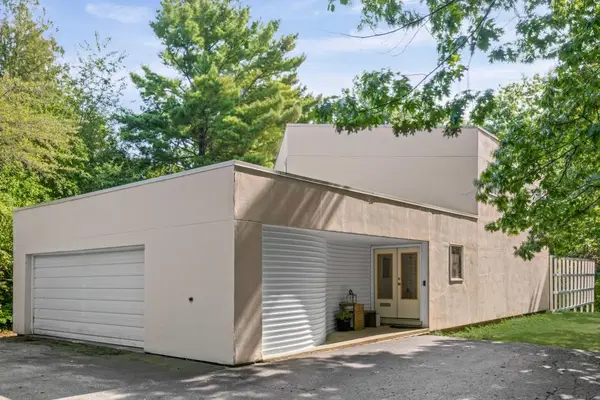 $1,195,000Pending3 beds 3 baths4,197 sq. ft.
$1,195,000Pending3 beds 3 baths4,197 sq. ft.625 Sheridan Road, Highland Park, IL 60035
MLS# 12475596Listed by: @PROPERTIES CHRISTIE'S INTERNATIONAL REAL ESTATE- New
 $575,000Active2 beds 2 baths1,926 sq. ft.
$575,000Active2 beds 2 baths1,926 sq. ft.940 Augusta Way #304, Highland Park, IL 60035
MLS# 12459141Listed by: BAIRD & WARNER 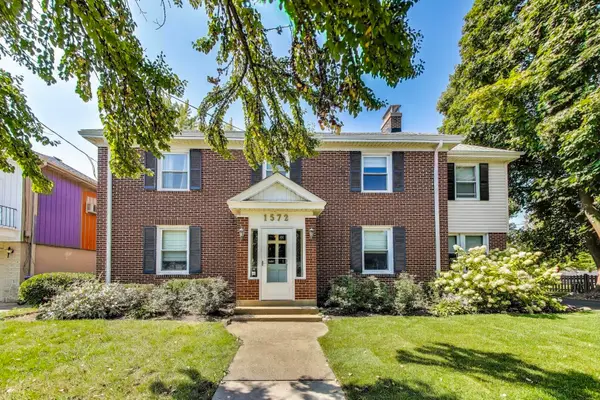 $749,900Pending3 beds 4 baths2,333 sq. ft.
$749,900Pending3 beds 4 baths2,333 sq. ft.1572 Mcdaniels Avenue, Highland Park, IL 60035
MLS# 12477057Listed by: @PROPERTIES CHRISTIE'S INTERNATIONAL REAL ESTATE- New
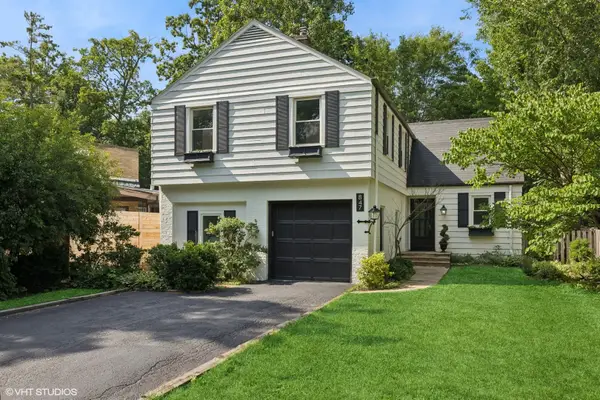 $675,000Active4 beds 2 baths2,350 sq. ft.
$675,000Active4 beds 2 baths2,350 sq. ft.847 Marion Avenue, Highland Park, IL 60035
MLS# 12477565Listed by: COMPASS 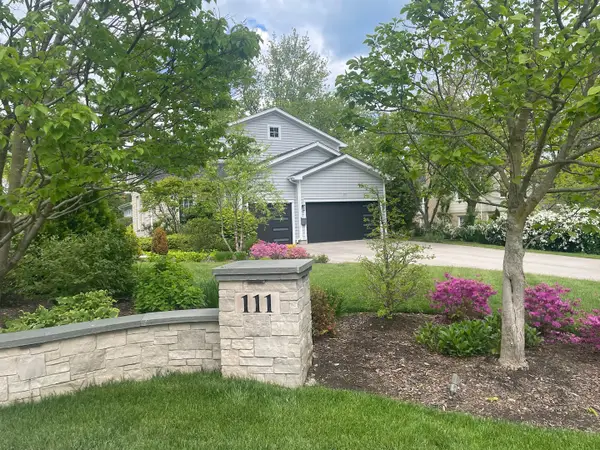 $1,499,000Pending5 beds 5 baths6,227 sq. ft.
$1,499,000Pending5 beds 5 baths6,227 sq. ft.111 Sheridan Road, Highland Park, IL 60035
MLS# 12389017Listed by: ENGEL & VOELKERS CHICAGO NORTH SHORE $775,000Pending4 beds 3 baths2,826 sq. ft.
$775,000Pending4 beds 3 baths2,826 sq. ft.1615 Robin Hood Place, Highland Park, IL 60035
MLS# 12460838Listed by: @PROPERTIES CHRISTIE'S INTERNATIONAL REAL ESTATE
