2291 Hybernia Drive, Highland Park, IL 60035
Local realty services provided by:Results Realty ERA Powered
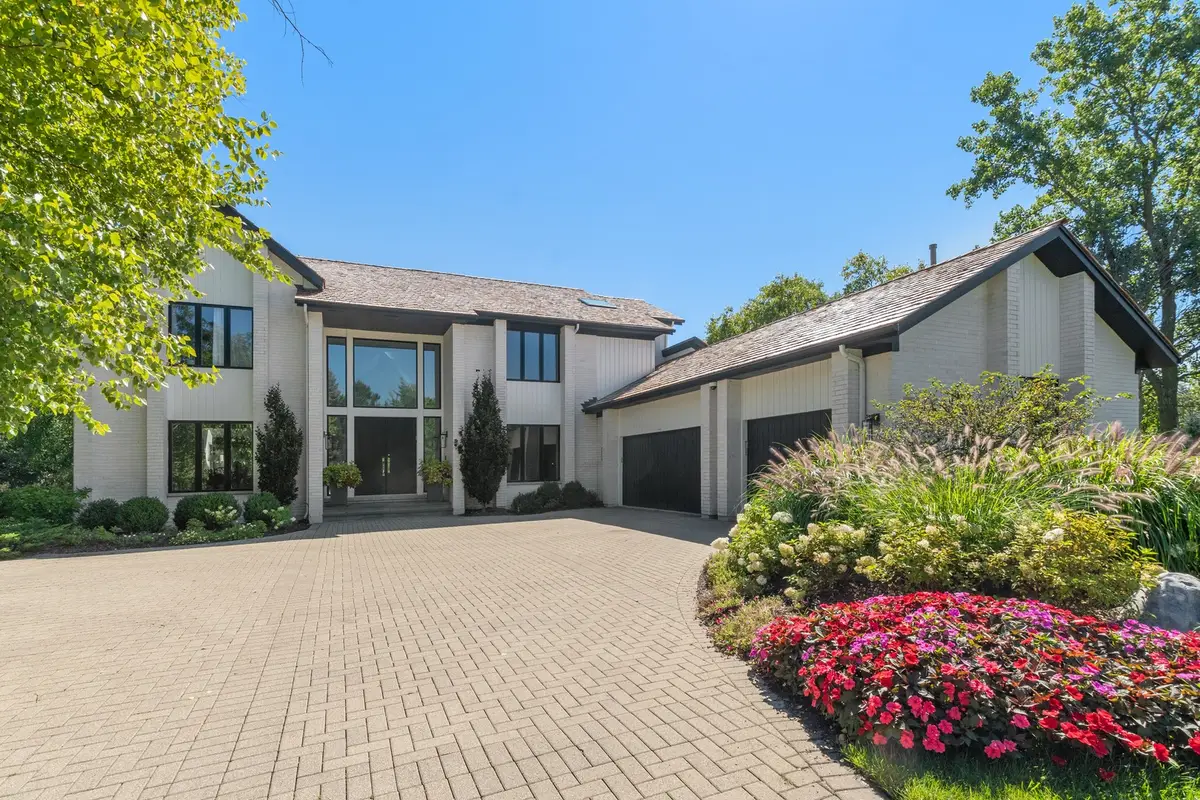
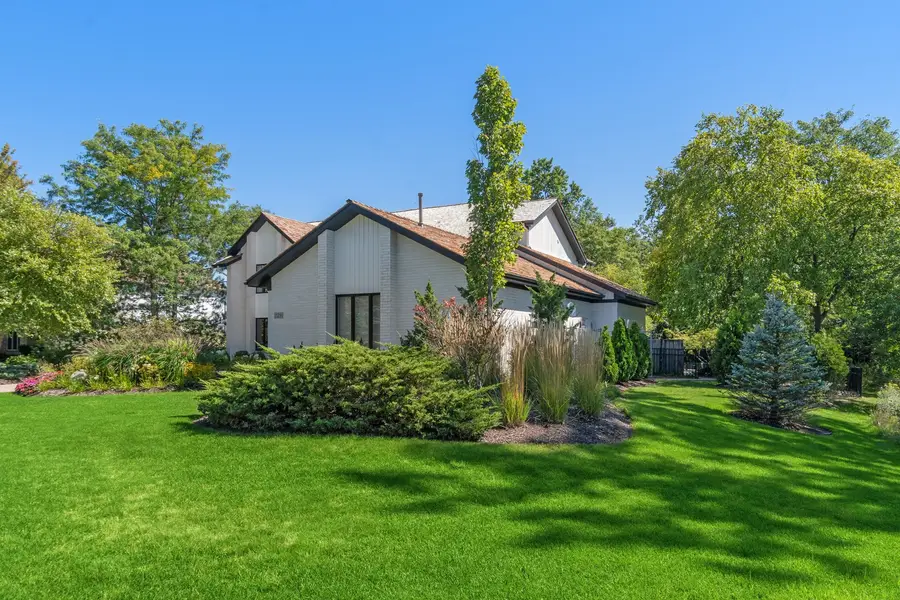
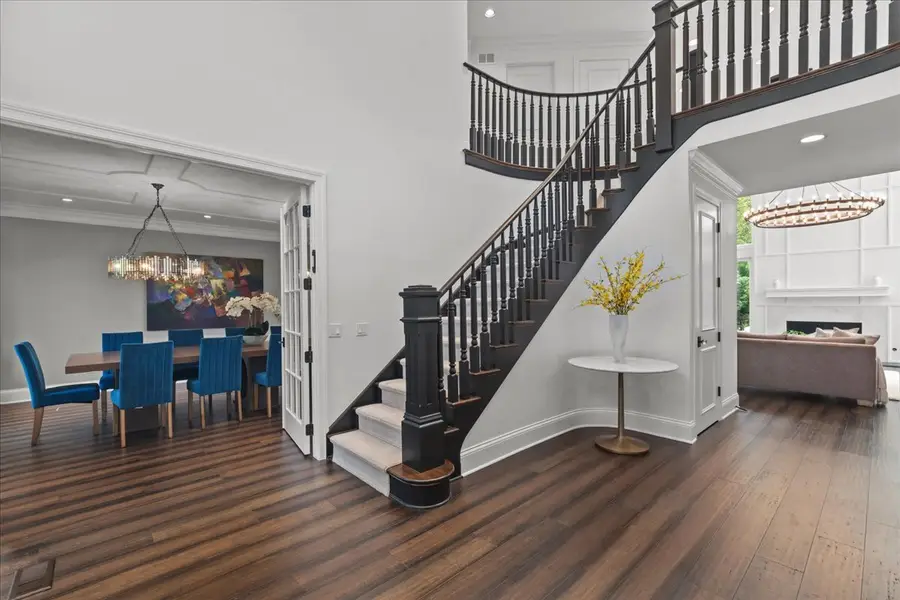
2291 Hybernia Drive,Highland Park, IL 60035
$1,795,000
- 6 Beds
- 6 Baths
- 4,731 sq. ft.
- Single family
- Pending
Listed by:marla fox
Office:compass
MLS#:12407494
Source:MLSNI
Price summary
- Price:$1,795,000
- Price per sq. ft.:$379.41
- Monthly HOA dues:$458
About this home
Walk into this fabulous turnkey extraordinary home set in a private sanctuary in desirable Hybernia. This fully renovated 6 bedroom, 4800 square foot home seamlessly blends luxury with comfort, offering exquisite details and high-end finishes throughout. Entertain in style in the open floor plan, featuring an impressive two-story great room filled with natural light, highlighted by a striking floor-to-ceiling fireplace detailed with beautiful millwork and a showstopper gorgeous fixture. The chef's kitchen is a masterpiece, with gorgeous quartz countertops, large island featuring 3" quartz stone, top-of-the-line appliances, including Sub-Zero refrigerator, professional cooktop and ovens, large walk-in pantry, custom cabinets stacked to the ceiling and the spacious eat-in area provides panoramic views of the luxurious pool and private yard. The expansive dining room and quartz wet bar set the stage for unforgettable gatherings. Numerous skylights add so much natural light throughout the home. The first floor offers a convenient bedroom, ideal for guests or in-law suite offers a walk-in bathtub and separate no step shower. Work from home in the private office with a wall of built-in shelving and cabinets and views of the landscaped front grounds. The peaceful and luxurious primary suite features a sitting area overlooking the serene backdrop of forest preserves and meadows, an elegant marble bath with double stone vanity, soaking tub, spa-like shower, heated floors, two separate walk-in custom closets and customized motor blinds . Three additional bedrooms on the second floor all with heated hardwood floors, custom built closets and gorgeous updated baths with heated floors plus convenient second floor laundry. Step outside to the private resort-style backyard where it is an entertainer's dream, featuring a stunning pool and hot tub, patio and a maintenance free deck with seating for dinning and entertaining. The professionally landscaped fenced yard with outdoor lighting is a true oasis in your very own backyard! 3 car heated garage leading to the mud room with cubbies. The finished basement boasts a recreational room, exercise area, 6th bedroom, full bath and a wine cellar to complete. Home includes a security and irrigation system plus a home generator. Experience the elegance and tranquility of this remarkable home. Newer roof, gutters, windows and so much more...This one-of-a-kind home truly has it all!
Contact an agent
Home facts
- Year built:1991
- Listing Id #:12407494
- Added:51 day(s) ago
- Updated:July 29, 2025 at 12:40 PM
Rooms and interior
- Bedrooms:6
- Total bathrooms:6
- Full bathrooms:5
- Half bathrooms:1
- Living area:4,731 sq. ft.
Heating and cooling
- Cooling:Central Air, Zoned
- Heating:Forced Air, Natural Gas, Sep Heating Systems - 2+
Structure and exterior
- Roof:Shake
- Year built:1991
- Building area:4,731 sq. ft.
- Lot area:0.32 Acres
Schools
- High school:Highland Park High School
- Middle school:Northwood Junior High School
- Elementary school:Wayne Thomas Elementary School
Utilities
- Water:Lake Michigan
- Sewer:Public Sewer
Finances and disclosures
- Price:$1,795,000
- Price per sq. ft.:$379.41
- Tax amount:$27,211 (2023)
New listings near 2291 Hybernia Drive
- Open Sat, 11am to 1pmNew
 $799,000Active4 beds 3 baths2,808 sq. ft.
$799,000Active4 beds 3 baths2,808 sq. ft.1822 Mccraren Road, Highland Park, IL 60035
MLS# 12431827Listed by: COMPASS - Open Sat, 1 to 3pmNew
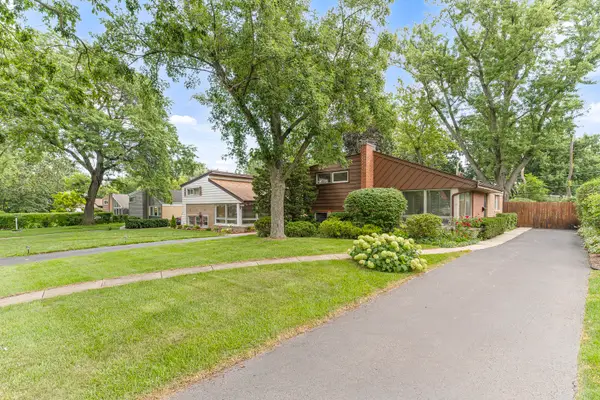 $399,000Active3 beds 2 baths1,600 sq. ft.
$399,000Active3 beds 2 baths1,600 sq. ft.1223 Cavell Avenue, Highland Park, IL 60035
MLS# 12429154Listed by: COMPASS - New
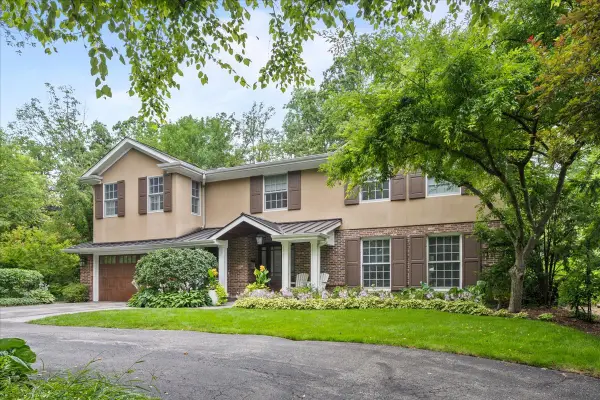 $1,899,000Active5 beds 7 baths4,822 sq. ft.
$1,899,000Active5 beds 7 baths4,822 sq. ft.901 Stonegate Drive, Highland Park, IL 60035
MLS# 12417642Listed by: @PROPERTIES CHRISTIE'S INTERNATIONAL REAL ESTATE - New
 $1,299,000Active3 beds 3 baths2,960 sq. ft.
$1,299,000Active3 beds 3 baths2,960 sq. ft.2524 Augusta Way, Highland Park, IL 60035
MLS# 12433602Listed by: @PROPERTIES CHRISTIE'S INTERNATIONAL REAL ESTATE - New
 $749,000Active3 beds 3 baths2,820 sq. ft.
$749,000Active3 beds 3 baths2,820 sq. ft.850 Evergreen Way, Highland Park, IL 60035
MLS# 12433303Listed by: @PROPERTIES CHRISTIE'S INTERNATIONAL REAL ESTATE - Open Sun, 12 to 2pmNew
 $750,000Active4 beds 3 baths2,331 sq. ft.
$750,000Active4 beds 3 baths2,331 sq. ft.1927 Mccraren Road, Highland Park, IL 60035
MLS# 12431741Listed by: COMPASS - Open Sun, 1 to 3pmNew
 $699,900Active3 beds 3 baths
$699,900Active3 beds 3 baths644 Hyacinth Place, Highland Park, IL 60035
MLS# 12431935Listed by: JAMESON SOTHEBY'S INTERNATIONAL REALTY - New
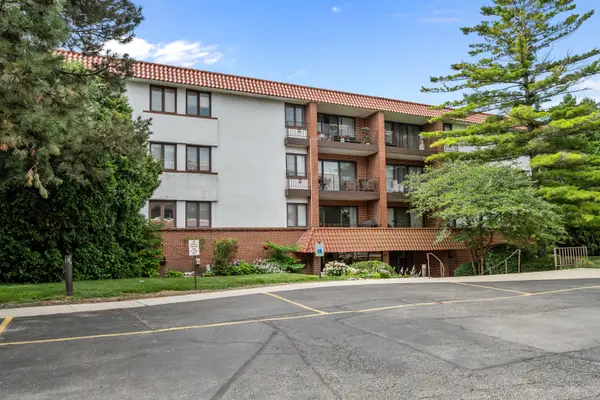 $225,000Active2 beds 2 baths1,123 sq. ft.
$225,000Active2 beds 2 baths1,123 sq. ft.2046 Saint Johns Avenue #2E, Highland Park, IL 60035
MLS# 12428858Listed by: @PROPERTIES CHRISTIE'S INTERNATIONAL REAL ESTATE - New
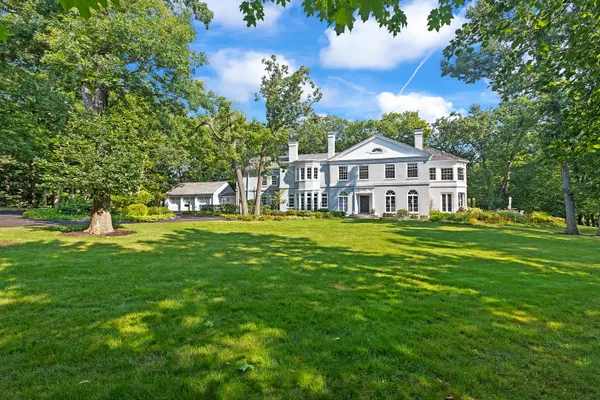 $3,799,000Active5 beds 6 baths10,319 sq. ft.
$3,799,000Active5 beds 6 baths10,319 sq. ft.855 Sheridan Road, Highland Park, IL 60035
MLS# 12414929Listed by: COMPASS - New
 $565,000Active3 beds 3 baths2,296 sq. ft.
$565,000Active3 beds 3 baths2,296 sq. ft.666 Barberry Road, Highland Park, IL 60035
MLS# 12429984Listed by: EXIT REALTY REDEFINED
