3050 Ridge Grove Lane, Highland Park, IL 60035
Local realty services provided by:ERA Naper Realty
3050 Ridge Grove Lane,Highland Park, IL 60035
$1,695,000
- 4 Beds
- 6 Baths
- 5,808 sq. ft.
- Single family
- Pending
Listed by:maureen o'grady-tuohy
Office:berkshire hathaway homeservices chicago
MLS#:12465672
Source:MLSNI
Price summary
- Price:$1,695,000
- Price per sq. ft.:$291.84
About this home
Prepare yourself for an amazing treat with this magical and spectacular Orren Pickell Masterpiece home! A perfect blend of timeless character, modern updates, and stunning architectural details. From the moment you step into the grand two-story foyer with its sweeping staircase, natural light, and elegant design, the "wow" factor will take hold. Freshly painted in soft, neutral tones, the home offers a sophisticated backdrop for both everyday living and elegant entertaining. The inviting living room features serene views of the surrounding greenery. The chef's kitchen-complete with stainless steel appliances, granite countertops, and a center island-flows seamlessly into the spacious family room with its dramatic stone fireplace, built-in shelving, and convenient bar area. The unique oval dining room, highlighted by recessed lighting and custom sconces, sets the stage for memorable gatherings. One can escape to their own in-home "executive" office with a gorgeous brick fireplace, arched windows, and custom bookshelves. The Grand Primary Suite is the perfect oasis...Enjoy the architecture and the curved sitting area. It features its own luxury private bathroom with tasteful marble, jacuzzi tub, ultimate shower, and enormous walk in closet. The newly finished basement retreat has a state of the art glass enclosed exercise room. Practice your golf swing in the golf practice room. After golf, enjoy your favorite cocktail in the ultimate stainless steel bar area. You can continue the enjoyment in the recreation room with a pool table, game area and incredible lounge space. There is even a workshop! Step outside to enjoy the professionally landscaped yard (just shy of 2 acres) with its stone patio, firepit, sprawling lawn, and lush gardens-all offering privacy and tranquility. With a brand-new DiVinci roof and numerous recent updates, this home is move-in ready and designed to impress at every turn.
Contact an agent
Home facts
- Year built:1998
- Listing ID #:12465672
- Added:1 day(s) ago
- Updated:September 17, 2025 at 05:39 PM
Rooms and interior
- Bedrooms:4
- Total bathrooms:6
- Full bathrooms:3
- Half bathrooms:3
- Living area:5,808 sq. ft.
Heating and cooling
- Cooling:Central Air, Zoned
- Heating:Forced Air, Natural Gas
Structure and exterior
- Roof:Shake
- Year built:1998
- Building area:5,808 sq. ft.
- Lot area:1.98 Acres
Schools
- High school:Highland Park High School
- Middle school:Northwood Junior High School
- Elementary school:Wayne Thomas Elementary School
Utilities
- Water:Lake Michigan
Finances and disclosures
- Price:$1,695,000
- Price per sq. ft.:$291.84
- Tax amount:$35,811 (2024)
New listings near 3050 Ridge Grove Lane
- New
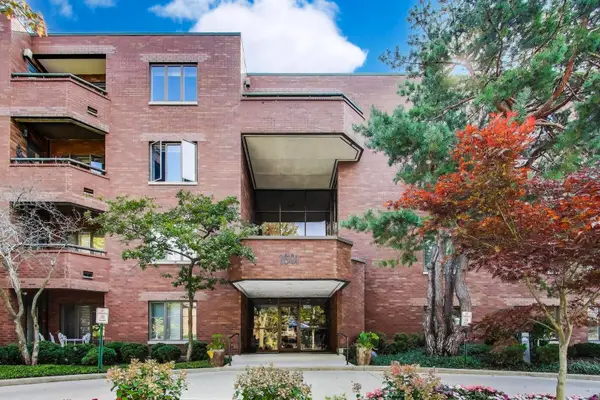 $335,000Active2 beds 2 baths1,240 sq. ft.
$335,000Active2 beds 2 baths1,240 sq. ft.1601 Oakwood Avenue #406, Highland Park, IL 60035
MLS# 12470745Listed by: @PROPERTIES CHRISTIE'S INTERNATIONAL REAL ESTATE - New
 $1,495,000Active4 beds 4 baths2,550 sq. ft.
$1,495,000Active4 beds 4 baths2,550 sq. ft.19 Heritage Drive, Highland Park, IL 60035
MLS# 12472177Listed by: NEW ERA CHICAGO, LLC - New
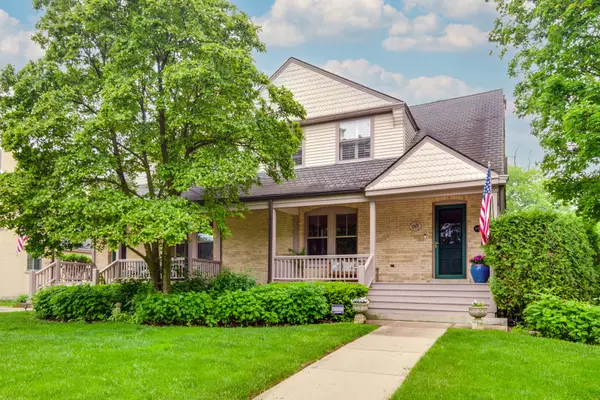 $1,249,500Active6 beds 6 baths5,004 sq. ft.
$1,249,500Active6 beds 6 baths5,004 sq. ft.3760 Gilgare Lane, Highland Park, IL 60035
MLS# 12472028Listed by: JAMESON SOTHEBY'S INTERNATIONAL REALTY - New
 $1,850,000Active7 beds 5 baths
$1,850,000Active7 beds 5 baths184 Maple Avenue, Highland Park, IL 60035
MLS# 12422696Listed by: JAMESON SOTHEBY'S INTL REALTY - New
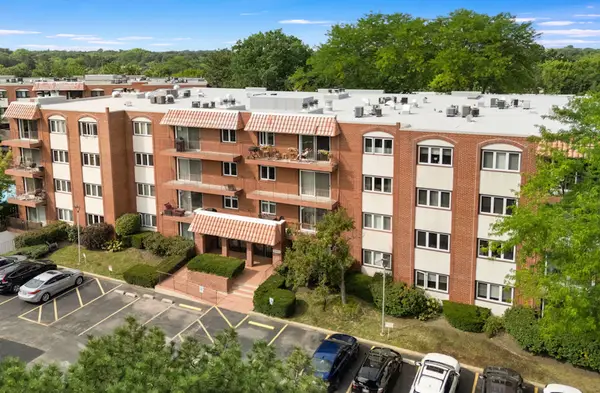 $289,000Active2 beds 2 baths1,347 sq. ft.
$289,000Active2 beds 2 baths1,347 sq. ft.2066 Saint Johns Avenue #301, Highland Park, IL 60035
MLS# 12470348Listed by: NORSHORE REALTY, LLC. 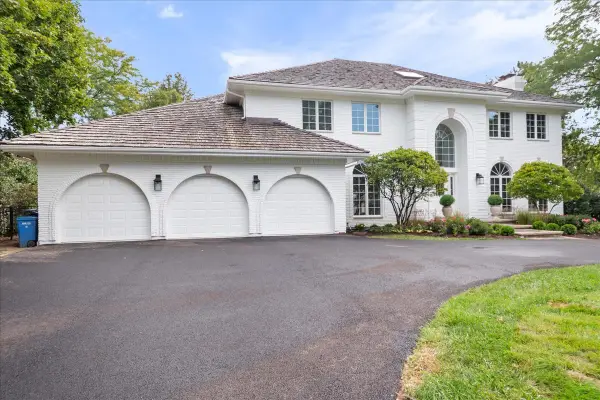 $1,845,000Pending5 beds 6 baths7,200 sq. ft.
$1,845,000Pending5 beds 6 baths7,200 sq. ft.1953 Keats Court, Highland Park, IL 60035
MLS# 12470130Listed by: @PROPERTIES COMMERCIAL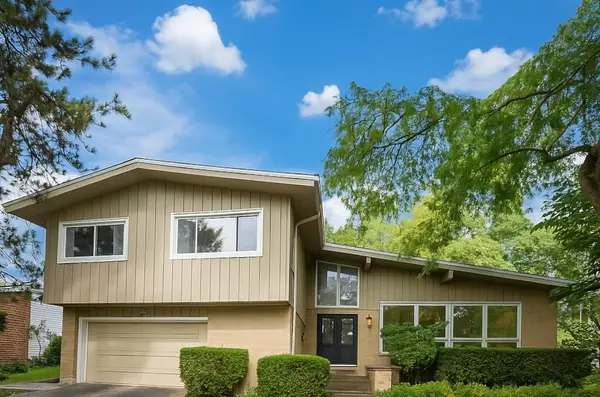 $699,000Pending4 beds 3 baths2,840 sq. ft.
$699,000Pending4 beds 3 baths2,840 sq. ft.277 Charal Lane, Highland Park, IL 60035
MLS# 12445064Listed by: @PROPERTIES CHRISTIE'S INTERNATIONAL REAL ESTATE- New
 $740,000Active6 beds 6 baths
$740,000Active6 beds 6 baths2500 Green Bay Road, Highland Park, IL 60035
MLS# 12463914Listed by: COMPASS - New
 $599,000Active3 beds 2 baths1,524 sq. ft.
$599,000Active3 beds 2 baths1,524 sq. ft.566 Bellevue Place, Highland Park, IL 60035
MLS# 12455154Listed by: @PROPERTIES CHRISTIE'S INTERNATIONAL REAL ESTATE
