8 Heritage Drive, Highland Park, IL 60035
Local realty services provided by:ERA Naper Realty
8 Heritage Drive,Highland Park, IL 60035
$1,675,000
- 4 Beds
- 4 Baths
- 2,825 sq. ft.
- Single family
- Pending
Listed by: michael hagenson
Office: new era chicago, llc.
MLS#:12381296
Source:MLSNI
Price summary
- Price:$1,675,000
- Price per sq. ft.:$592.92
- Monthly HOA dues:$490
About this home
Construction is already underway on this spectacular, brand new ranch home in an established, maintenance-free subdivision in the perfect Highland Park location and cul-de-sac, as part of the Serenity at Heritage development by multigenerational builder Alco Construction and New Era Chicago with architectural design by nationally renowned Pappageorge Haymes Architects! 8 Heritage Drive features professionally designed transitional interiors and has 3 beds, 2.5 baths on one level and an expansive lower level with an additional bedroom (which can be used as a gym or study), a full bathroom, and family room. High-end finishes throughout, including a modern chef's kitchen with Sub-Zero and Wolf appliances, wide open clear-span living space with high quality Marvin wood frame windows and patio doors throughout, 10-11 foot ceilings with a 15 foot ceiling foyer, plumbing fixtures by Brizo, California Faucets, Kingston Brass, and Toto, 2 car attached garage that can accommodate an electric car charger, Sub-Zero/Wolf appliances, high efficiency HVAC by American Standard with Nest thermostats, built out mudroom, Electrolux washer/dryer side by side, modern fireplace, wide plank flooring, generous dedicated outdoor patio areas, all within a mature, professionally-landscaped idyllic setting with immediate access to the Botanic Gardens and its beautiful walking trails. Great schools and close to both downtown Glencoe and Highland Park, with convenient access to 90/94, this is the one you have been waiting for! Agent owned interest. Call today to learn more about this Late 2025 new delivery! Note: Pictures shown are of a recently completed home adjacent to 8 Heritage but are representative of the finishes that will be installed. The living spaces in 8 Heritage will be even wider and more expansive than those shown in the pictures.
Contact an agent
Home facts
- Year built:2025
- Listing ID #:12381296
- Added:214 day(s) ago
- Updated:January 03, 2026 at 08:59 AM
Rooms and interior
- Bedrooms:4
- Total bathrooms:4
- Full bathrooms:3
- Half bathrooms:1
- Living area:2,825 sq. ft.
Heating and cooling
- Cooling:Central Air
- Heating:Forced Air, Natural Gas
Structure and exterior
- Year built:2025
- Building area:2,825 sq. ft.
Schools
- Elementary school:Braeside Elementary School
Utilities
- Water:Public
- Sewer:Public Sewer
Finances and disclosures
- Price:$1,675,000
- Price per sq. ft.:$592.92
- Tax amount:$9,478 (2024)
New listings near 8 Heritage Drive
- New
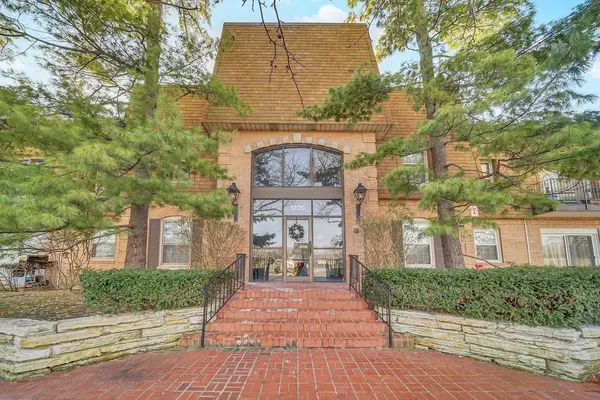 $280,000Active2 beds 2 baths1,260 sq. ft.
$280,000Active2 beds 2 baths1,260 sq. ft.1220 Park Avenue W #134, Highland Park, IL 60035
MLS# 12539090Listed by: EXP REALTY - New
 $969,900Active5 beds 4 baths2,730 sq. ft.
$969,900Active5 beds 4 baths2,730 sq. ft.Address Withheld By Seller, Highland Park, IL 60035
MLS# 12497623Listed by: CENTURY 21 CIRCLE 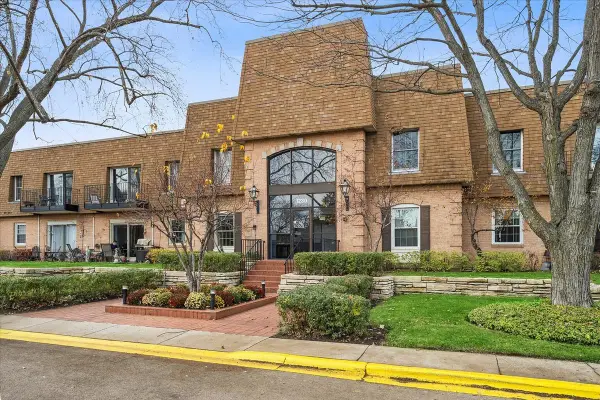 $285,000Active2 beds 2 baths1,204 sq. ft.
$285,000Active2 beds 2 baths1,204 sq. ft.1230 Park Avenue W #213, Highland Park, IL 60035
MLS# 12517687Listed by: COMPASS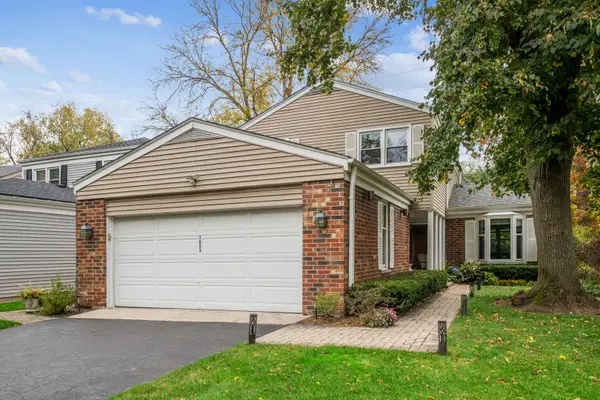 $629,000Pending4 beds 3 baths3,055 sq. ft.
$629,000Pending4 beds 3 baths3,055 sq. ft.1653 Mccraren Road, Highland Park, IL 60035
MLS# 12523925Listed by: @PROPERTIES CHRISTIE'S INTERNATIONAL REAL ESTATE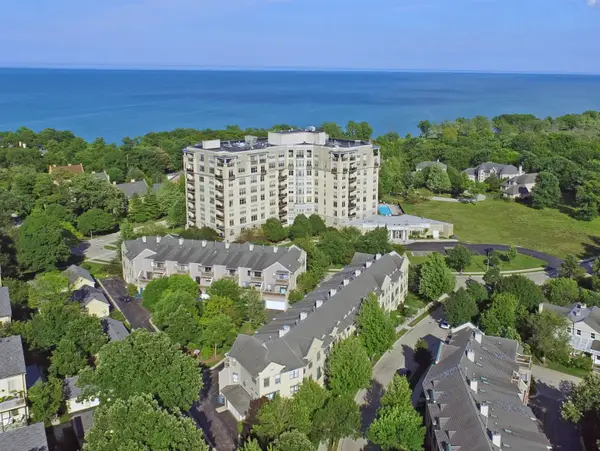 $865,000Pending2 beds 3 baths2,112 sq. ft.
$865,000Pending2 beds 3 baths2,112 sq. ft.3535 Patten Road #6E, Highland Park, IL 60035
MLS# 12522317Listed by: BERKSHIRE HATHAWAY HOMESERVICES CHICAGO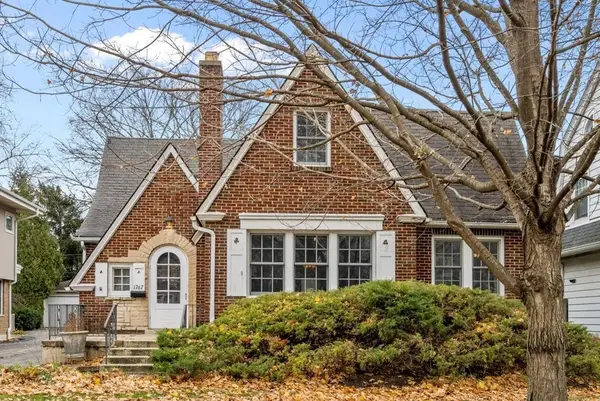 $500,000Pending3 beds 2 baths1,890 sq. ft.
$500,000Pending3 beds 2 baths1,890 sq. ft.1767 Clifton Avenue, Highland Park, IL 60035
MLS# 12513741Listed by: @PROPERTIES CHRISTIE'S INTERNATIONAL REAL ESTATE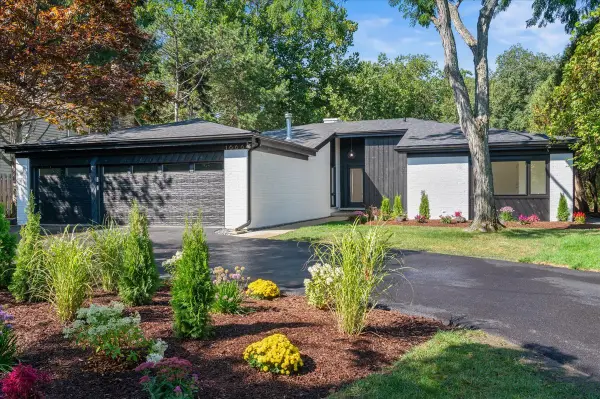 $1,599,000Pending4 beds 5 baths4,222 sq. ft.
$1,599,000Pending4 beds 5 baths4,222 sq. ft.1666 Cloverdale Avenue, Highland Park, IL 60035
MLS# 12527269Listed by: COMPASS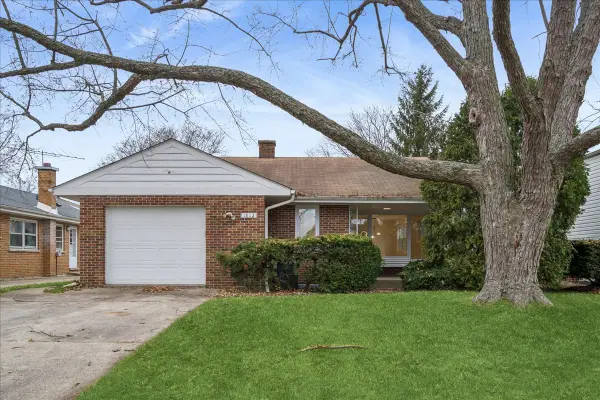 $675,000Active4 beds 3 baths1,456 sq. ft.
$675,000Active4 beds 3 baths1,456 sq. ft.Address Withheld By Seller, Highland Park, IL 60035
MLS# 12524849Listed by: BAIRD & WARNER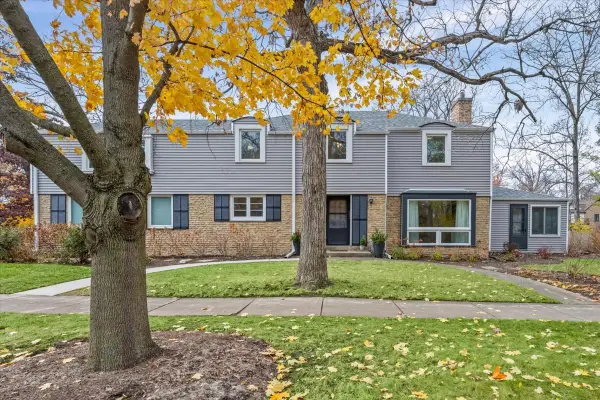 $858,000Pending4 beds 3 baths2,872 sq. ft.
$858,000Pending4 beds 3 baths2,872 sq. ft.300 Lincolnwood Road, Highland Park, IL 60035
MLS# 12520413Listed by: @PROPERTIES CHRISTIE'S INTERNATIONAL REAL ESTATE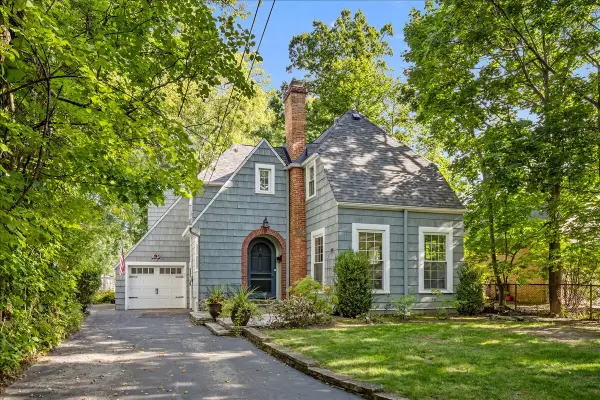 $799,000Pending3 beds 3 baths1,912 sq. ft.
$799,000Pending3 beds 3 baths1,912 sq. ft.368 Woodland Road, Highland Park, IL 60035
MLS# 12519749Listed by: @PROPERTIES CHRISTIE'S INTERNATIONAL REAL ESTATE
