2213 Westwood Drive, Hillside, IL 60162
Local realty services provided by:ERA Naper Realty
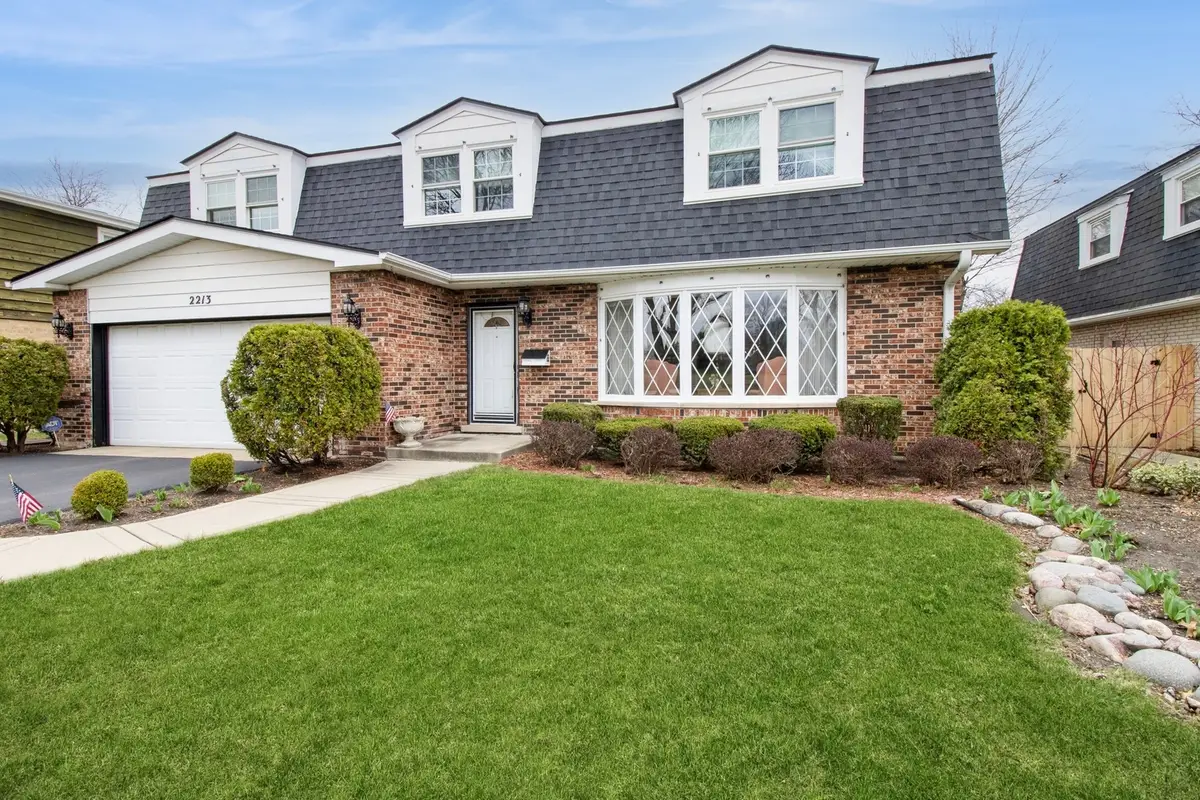
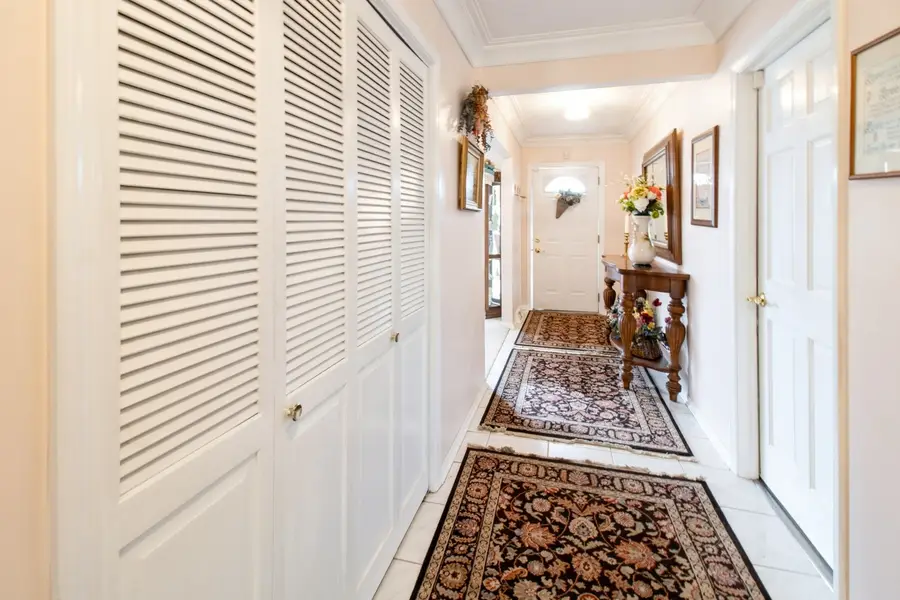
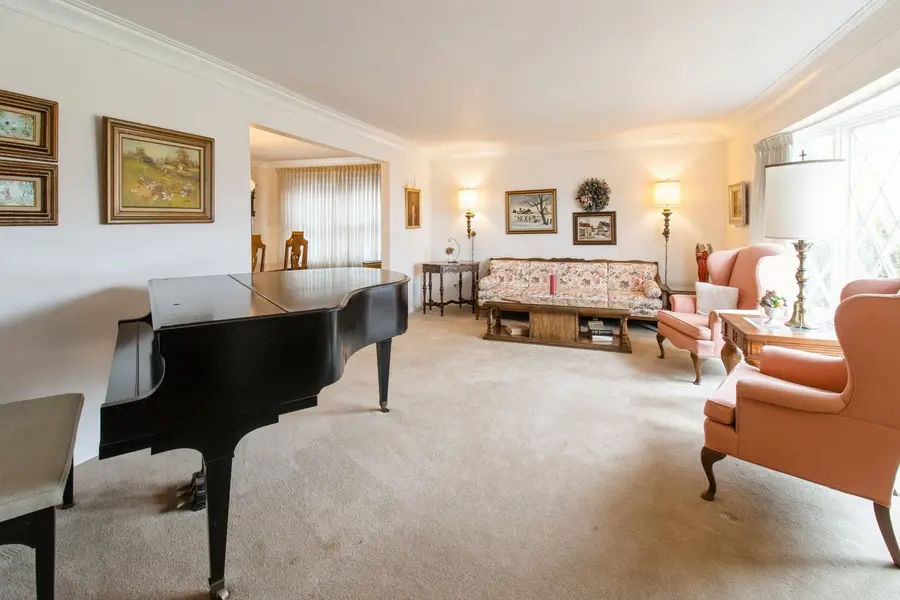
2213 Westwood Drive,Hillside, IL 60162
$580,000
- 5 Beds
- 5 Baths
- 3,191 sq. ft.
- Single family
- Pending
Listed by:arlene storino
Office:berkshire hathaway homeservices chicago
MLS#:12354587
Source:MLSNI
Price summary
- Price:$580,000
- Price per sq. ft.:$181.76
About this home
Exceptional home near Oak Brook - Designed for large families, this home offers expansive living spaces where everyone can find their own retreat while still enjoying time together. The heart of this home is a chef-inspired kitchen, featuring custom 42" cabinetry & top-of-the line finishes, built in's, pantry, granite countertops & spacious eating area. 1st floor family room has a wall to wall brick, gas log fireplace & sliding glass doors which open to the beautifully landscaped, fully fenced backyard with perennials, many trees, pond, deck, concrete patio & shed. All bedrooms have hardwood floors under the carpeting. There is ample closet space & room to have 2nd floor laundry. UPDATED FEATURES: Window replacements, tear off roof (3 years), Furnace (3 years), Central Air (6 years), Hot Water Heater (8 years) Level 2 Baths updated. New asphalt driveway (1 year). Lush landscaping add charm and privacy, offering a serene setting for you to enjoy. Near Oak Brook mall, schools, expressways.
Contact an agent
Home facts
- Year built:1972
- Listing Id #:12354587
- Added:90 day(s) ago
- Updated:July 20, 2025 at 07:48 AM
Rooms and interior
- Bedrooms:5
- Total bathrooms:5
- Full bathrooms:3
- Half bathrooms:2
- Living area:3,191 sq. ft.
Heating and cooling
- Cooling:Central Air
- Heating:Forced Air, Natural Gas
Structure and exterior
- Roof:Asphalt
- Year built:1972
- Building area:3,191 sq. ft.
- Lot area:0.27 Acres
Schools
- Middle school:Westchester Intermediate School
- Elementary school:Westchester Primary School
Utilities
- Water:Lake Michigan
- Sewer:Public Sewer
Finances and disclosures
- Price:$580,000
- Price per sq. ft.:$181.76
- Tax amount:$7,404 (2023)
New listings near 2213 Westwood Drive
- New
 $335,000Active3 beds 2 baths1,162 sq. ft.
$335,000Active3 beds 2 baths1,162 sq. ft.5117 Madison Street, Hillside, IL 60162
MLS# 12424725Listed by: BERKSHIRE HATHAWAY HOMESERVICES STARCK REAL ESTATE - New
 $104,900Active1 beds 1 baths700 sq. ft.
$104,900Active1 beds 1 baths700 sq. ft.605 N Wolf Road #C12, Hillside, IL 60162
MLS# 12420920Listed by: CENTURY 21 NEW BEGINNINGS  $169,990Active1 beds 1 baths1,000 sq. ft.
$169,990Active1 beds 1 baths1,000 sq. ft.2021 S Wolf Road #2-118, Hillside, IL 60162
MLS# 12417048Listed by: CHICAGOLAND BROKERS, INC $315,000Active3 beds 2 baths972 sq. ft.
$315,000Active3 beds 2 baths972 sq. ft.463 N Elm Street, Hillside, IL 60162
MLS# 12408608Listed by: BAIRD & WARNER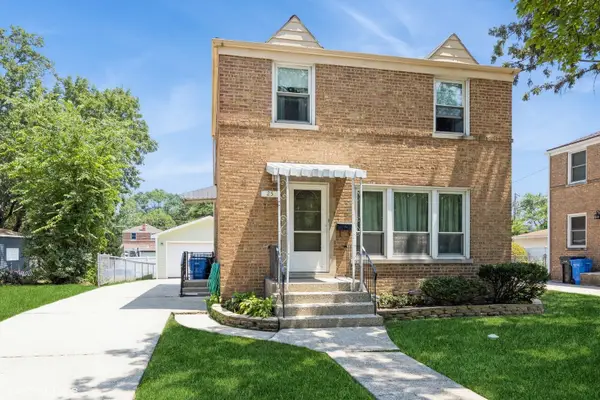 $280,000Pending3 beds 1 baths1,200 sq. ft.
$280,000Pending3 beds 1 baths1,200 sq. ft.25 N Ashbel Avenue, Hillside, IL 60162
MLS# 12408766Listed by: BERKSHIRE HATHAWAY HOMESERVICES STARCK REAL ESTATE $117,000Active1 beds 1 baths600 sq. ft.
$117,000Active1 beds 1 baths600 sq. ft.605 N Wolf Road #B9, Hillside, IL 60162
MLS# 12409958Listed by: AMY PECORARO AND ASSOCIATES $299,900Pending3 beds 2 baths1,750 sq. ft.
$299,900Pending3 beds 2 baths1,750 sq. ft.29 Oak Ridge Avenue, Hillside, IL 60162
MLS# 12401484Listed by: COLDWELL BANKER REALTY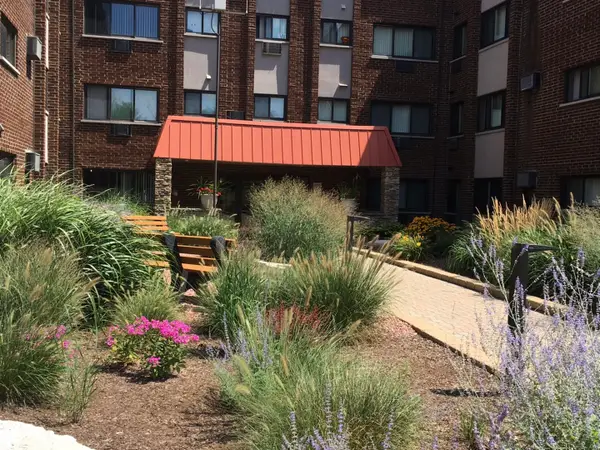 $185,000Active2 beds 2 baths1,000 sq. ft.
$185,000Active2 beds 2 baths1,000 sq. ft.1919 S Wolf Road #1-418, Hillside, IL 60162
MLS# 12398958Listed by: INTERSTATE PROPERTIES GROUP, I $193,000Active2 beds 2 baths1,000 sq. ft.
$193,000Active2 beds 2 baths1,000 sq. ft.1919 S Wolf Road #1-322, Hillside, IL 60162
MLS# 12399030Listed by: INTERSTATE PROPERTIES GROUP, I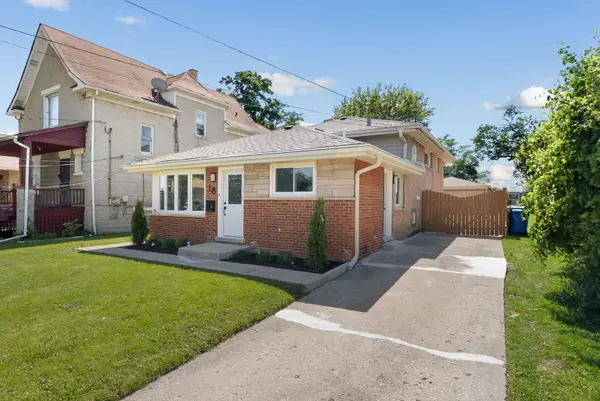 $409,900Pending4 beds 2 baths1,800 sq. ft.
$409,900Pending4 beds 2 baths1,800 sq. ft.18 Orchard Street, Hillside, IL 60162
MLS# 12400250Listed by: REMAX FUTURE
