10731 Somonauk Road, Hinckley, IL 60520
Local realty services provided by:Results Realty ERA Powered
10731 Somonauk Road,Hinckley, IL 60520
$850,000
- 4 Beds
- 5 Baths
- 4,638 sq. ft.
- Single family
- Active
Listed by: carrie ottum
Office: weichert realtors signature professionals
MLS#:12516055
Source:MLSNI
Price summary
- Price:$850,000
- Price per sq. ft.:$183.27
About this home
Escape to peace and privacy in this stunning 5,000 sq. ft. custom estate, nestled on five acres of tranquil countryside. Designed to capture the beauty of rural living, this architectural gem is filled with natural sunlight and showcases breathtaking sunset views across the entire back of the property. The outdoor setting is truly a retreat-an expansive brick paver patio surrounds the sparkling saltwater Gunite pool, relaxing hot tub, and charming gazebo, offering multiple seating areas for entertaining or unwinding in your private summer oasis. Inside, the home features a gourmet kitchen tailored for the inspired chef, complete with a walk-in pantry, granite countertops, a deep copper penny-nail sink, and high-end appliances. The attached breakfast nook overlooks a wooded backdrop of mature trees and fruit plantings. Adjacent, the inviting four-seasons room provides the perfect place to relax year-round, while the nearby home office offers custom Knotty Pine built-ins and a cozy wood-burning fireplace. The spacious family and living room combination is ideal for gatherings, showcasing a grand stone fireplace, wood columns, and custom built-ins. The two-story sunlit hallway leads to a private first-floor primary suite, a true retreat featuring a fireplace, direct patio access, a luxurious bath with a separate tub and shower, water closet, and a large walk-in closet with an additional laundry hookup. The first floor also includes a convenient laundry room equipped with a Samsung washer and dryer featuring Ozone Eco Pure technology, along with a full and half bath for added functionality. Upstairs, you'll find three additional bedrooms and two full bathrooms, while the partially finished 1,000 sq. ft. basement is ready for your finishing touches. Extensive updates ensure peace of mind: all windows were replaced in 2019, and that same year brought a new roof, vinyl siding, Hardie board trim, gutters, and garage doors. All four home furnaces were replaced in 2019, with an additional garage furnace installed in 2017. The heated 4-car garage, featuring four separate doors, provides exceptional accessibility for vehicles, equipment, or outdoor hobbies. Additional upgrades include a comprehensive water and air filtration system, a newly resurfaced driveway, fresh pool paint, refinished kitchen cabinets and bookshelves, coated stone fireplace and stove brickwork, new door locks, updated landscaping, and more. Enjoy added amenities like a new pool fence, dual dog-fenced play areas, replaced pool pumps, new gas lines to the furnace, replacement exterior lamps, refinished basement flooring and paint, updated air vent covers, and a new chimney cap. Perfectly suited for homesteading or independent living, this extraordinary property combines country charm with modern comfort, offering a lifestyle of space, serenity, and sophistication.
Contact an agent
Home facts
- Year built:1999
- Listing ID #:12516055
- Added:92 day(s) ago
- Updated:February 12, 2026 at 04:28 PM
Rooms and interior
- Bedrooms:4
- Total bathrooms:5
- Full bathrooms:4
- Half bathrooms:1
- Living area:4,638 sq. ft.
Heating and cooling
- Cooling:Central Air, Electric, Zoned
- Heating:Forced Air, Propane, Sep Heating Systems - 2+
Structure and exterior
- Roof:Asphalt
- Year built:1999
- Building area:4,638 sq. ft.
- Lot area:5 Acres
Schools
- High school:Hinckley-Big Rock High School
- Middle school:Hinckley-Big Rock Middle School
- Elementary school:Hinckley Big Rock Elementary Sch
Finances and disclosures
- Price:$850,000
- Price per sq. ft.:$183.27
- Tax amount:$16,656 (2024)
New listings near 10731 Somonauk Road
- New
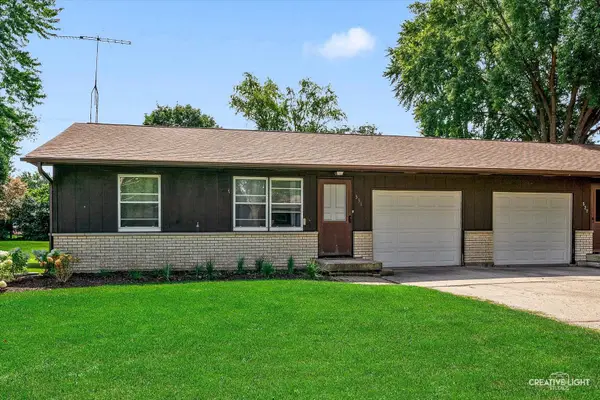 $219,500Active2 beds 1 baths1,081 sq. ft.
$219,500Active2 beds 1 baths1,081 sq. ft.531 Prairie Street, Hinckley, IL 60520
MLS# 12562267Listed by: LEGACY PROPERTIES - New
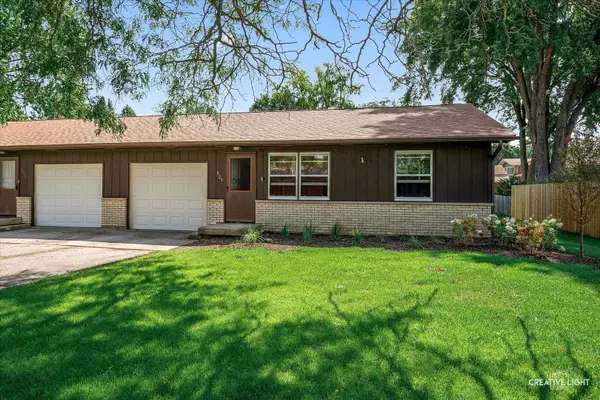 $214,500Active2 beds 1 baths1,081 sq. ft.
$214,500Active2 beds 1 baths1,081 sq. ft.527 Prairie Street, Hinckley, IL 60520
MLS# 12561965Listed by: LEGACY PROPERTIES 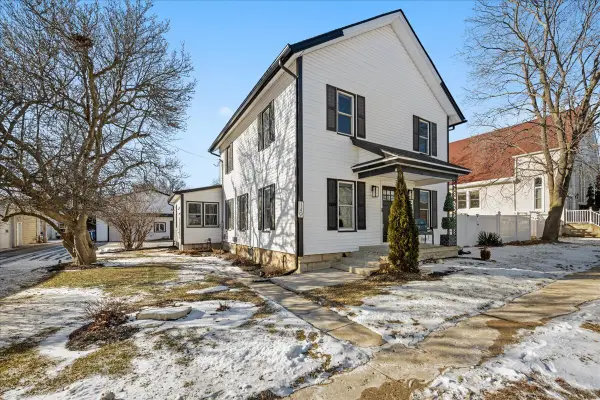 $385,000Pending3 beds 3 baths2,094 sq. ft.
$385,000Pending3 beds 3 baths2,094 sq. ft.149 N May Street, Hinckley, IL 60520
MLS# 12556352Listed by: KELLER WILLIAMS INNOVATE - AURORA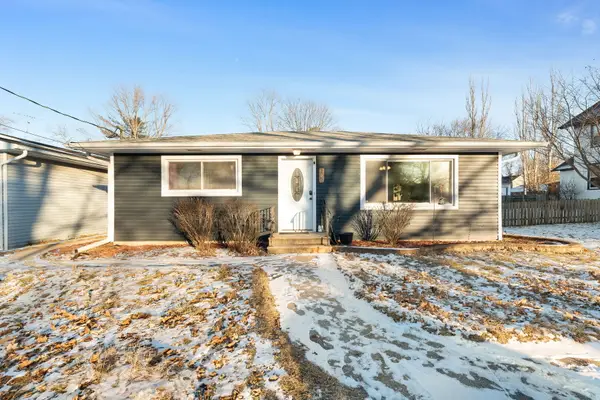 $234,900Pending3 beds 1 baths875 sq. ft.
$234,900Pending3 beds 1 baths875 sq. ft.300 N Garfield Street, Hinckley, IL 60520
MLS# 12554401Listed by: COLDWELL BANKER REALTY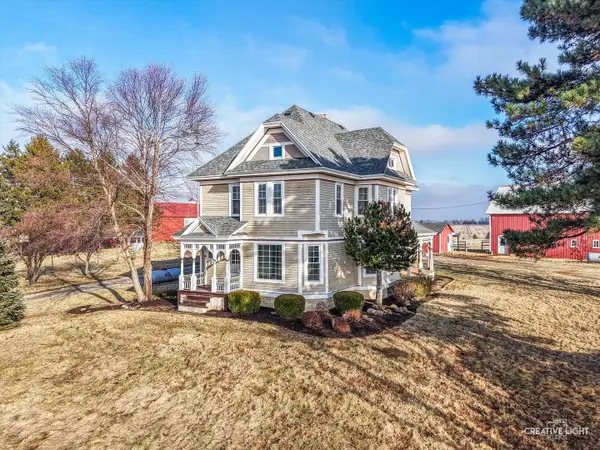 $925,000Active4 beds 2 baths2,500 sq. ft.
$925,000Active4 beds 2 baths2,500 sq. ft.10256 Somonauk Road, Hinckley, IL 60520
MLS# 12550236Listed by: SWANSON REAL ESTATE $369,990Active3 beds 2 baths1,455 sq. ft.
$369,990Active3 beds 2 baths1,455 sq. ft.670 N Sycamore Street, Hinckley, IL 60520
MLS# 12544449Listed by: HOMESMART CONNECT LLC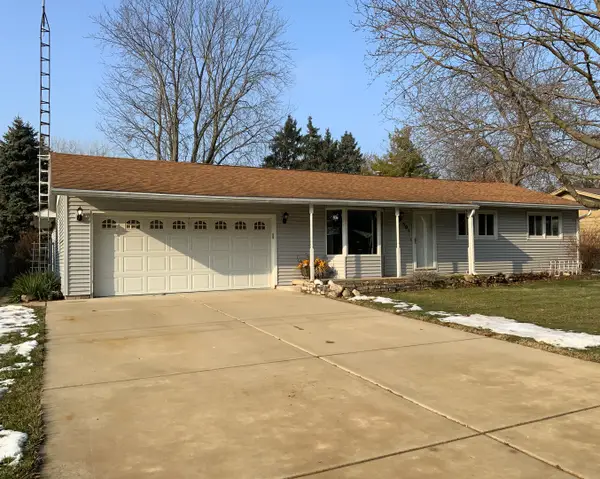 $305,000Pending3 beds 2 baths
$305,000Pending3 beds 2 baths301 N View Street, Hinckley, IL 60520
MLS# 12542035Listed by: FOX VALLEY REAL ESTATE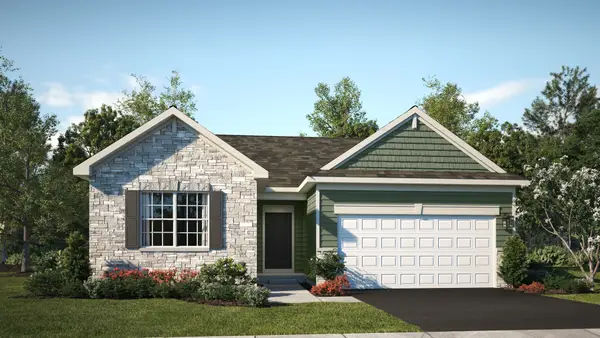 $368,990Active3 beds 2 baths2,203 sq. ft.
$368,990Active3 beds 2 baths2,203 sq. ft.670 Rustic Way, Hinckley, IL 60520
MLS# 12533600Listed by: HOMESMART CONNECT LLC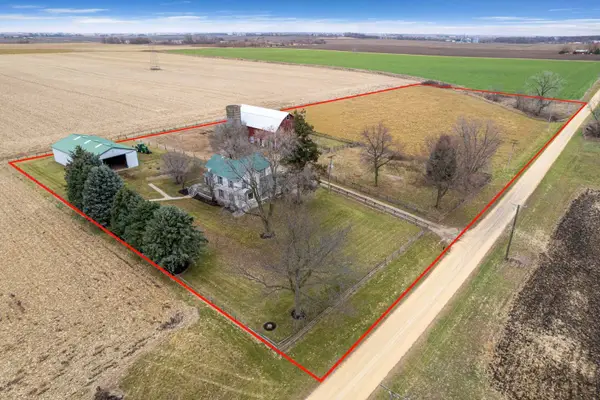 $687,500Pending6 beds 2 baths3,250 sq. ft.
$687,500Pending6 beds 2 baths3,250 sq. ft.16645 Lasher Road, Hinckley, IL 60520
MLS# 12524454Listed by: COLDWELL BANKER REAL ESTATE GROUP

