104 S Monroe Street, Hinsdale, IL 60521
Local realty services provided by:Results Realty ERA Powered
104 S Monroe Street,Hinsdale, IL 60521
$3,900,000
- 7 Beds
- 8 Baths
- 7,500 sq. ft.
- Single family
- Active
Listed by: briana murray
Office: @properties christie's international real estate
MLS#:12503981
Source:MLSNI
Price summary
- Price:$3,900,000
- Price per sq. ft.:$520
About this home
Designed by Richard Olsen of G.O. Architectural Design and Loch Alainn Construction LLC, this newly constructed 7-bedroom, 7.5-bath residence embodies the charm of a Belgian-style farmhouse with the refinement of modern luxury living, exuding timeless sophistication. Natural materials, warm wood tones, and crisp white brick create a striking exterior that welcomes you into a home designed for both beauty and function. Step inside the double-wide front door, to your Grand Foyer which sets the tone for the entire home; showcasing Chevron White Oak hardwood flooring, 12-foot ceilings, and a limestone double-sided fireplace. The open floor plan seamlessly connects the well-appointed kitchen, expansive great room, and elegant dining areas - all perfect for entertaining. Floor to ceiling windows drench the home with sunlight. A first-floor in-law suite offers convenience and privacy, providing comfort and style for family and guests alike. The gourmet kitchen is a true work of art, featuring a 10 ft. waterfall edge island, custom range hood designed in a picture like setting in front of the windows, to maximize the natural light. Subzero Refrigerator and Freezer, additional refrigerator and freezer drawers, Bosch dishwasher, Wolf double oven range. The Scullery pantry includes additional food storage, dishwasher and prep space - the perfect addition for entertaining guests. Escape to your primary bedroom retreat, with cathedral ceilings, fireplace, spa like bathroom with heated floors, wet room with Kohler shower and soaking tub. All second floor bedrooms are en-suite, and the third floor bedroom suite is perfect sanctuary for guests or an au pair. Retreat to the lower level, where a fully finished basement features a state-of-the-art Media room, 7th bedroom or fitness room, and full bath. Ample recreation space allows for a custom wet bar, with quartz counters, refrigerator and freezer drawers, and game area. Outdoor living is equally impressive - a covered terrace with a stone gas fireplace invites gatherings year-round, framed by lush landscaping and architectural detailing that elevates the home's European-inspired design. Every inch of this exceptional home showcases meticulous craftsmanship, curated finishes, and a serene sense of balance - a rare blend of rustic charm and modern sophistication in one of Hinsdale's most coveted settings.
Contact an agent
Home facts
- Year built:2025
- Listing ID #:12503981
- Added:101 day(s) ago
- Updated:February 24, 2026 at 11:50 AM
Rooms and interior
- Bedrooms:7
- Total bathrooms:8
- Full bathrooms:7
- Half bathrooms:1
- Living area:7,500 sq. ft.
Heating and cooling
- Cooling:Central Air, Zoned
- Heating:Forced Air, Natural Gas, Sep Heating Systems - 2+, Zoned
Structure and exterior
- Year built:2025
- Building area:7,500 sq. ft.
- Lot area:0.41 Acres
Schools
- High school:Hinsdale Central High School
- Middle school:Clarendon Hills Middle School
- Elementary school:Monroe Elementary School
Utilities
- Water:Lake Michigan, Public
- Sewer:Public Sewer
Finances and disclosures
- Price:$3,900,000
- Price per sq. ft.:$520
New listings near 104 S Monroe Street
- New
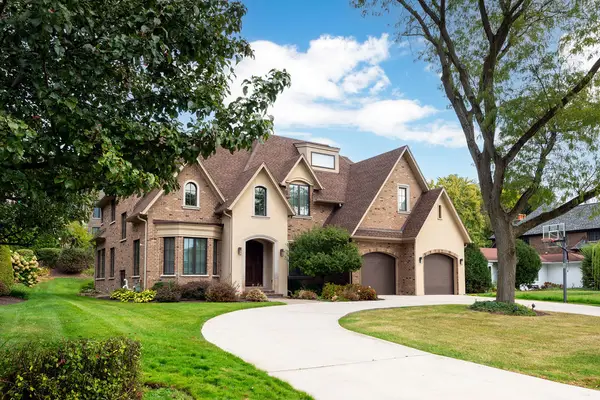 $2,380,000Active7 beds 7 baths6,300 sq. ft.
$2,380,000Active7 beds 7 baths6,300 sq. ft.641 Lakeside Drive, Hinsdale, IL 60521
MLS# 12537804Listed by: JAMESON SOTHEBY'S INTL REALTY - New
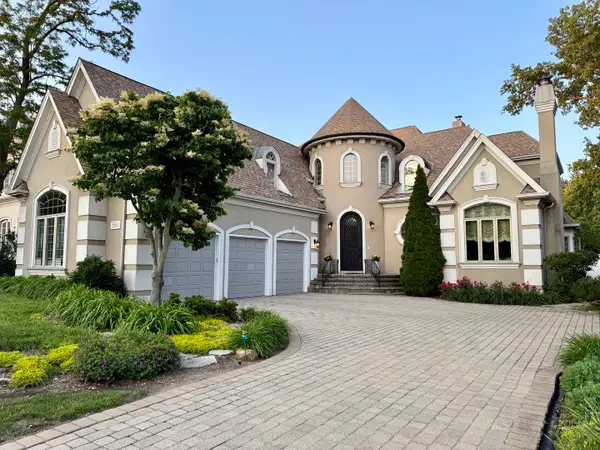 $1,999,990Active5 beds 5 baths4,615 sq. ft.
$1,999,990Active5 beds 5 baths4,615 sq. ft.Address Withheld By Seller, Hinsdale, IL 60521
MLS# 12387400Listed by: GORAL REAL ESTATE INC. 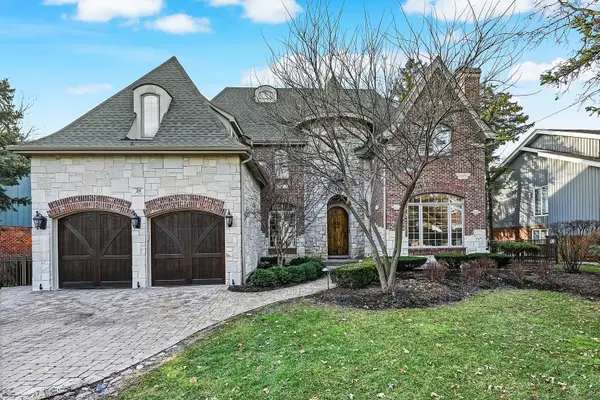 $1,699,000Pending6 beds 6 baths3,440 sq. ft.
$1,699,000Pending6 beds 6 baths3,440 sq. ft.24 E 57th Street, Hinsdale, IL 60521
MLS# 12568945Listed by: COMPASS- New
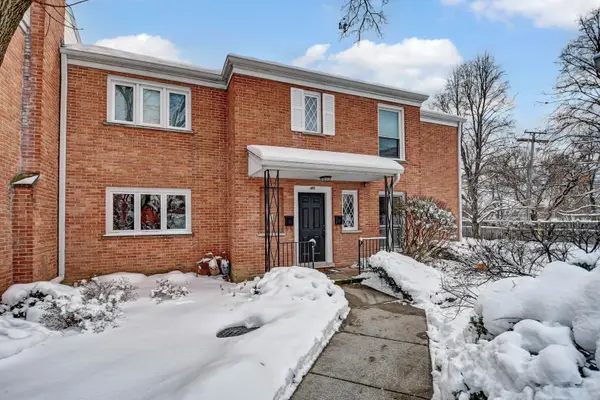 $399,873Active2 beds 2 baths1,100 sq. ft.
$399,873Active2 beds 2 baths1,100 sq. ft.491 Old Surrey Lane #A, Hinsdale, IL 60521
MLS# 12571407Listed by: RE/MAX 10 IN THE PARK - New
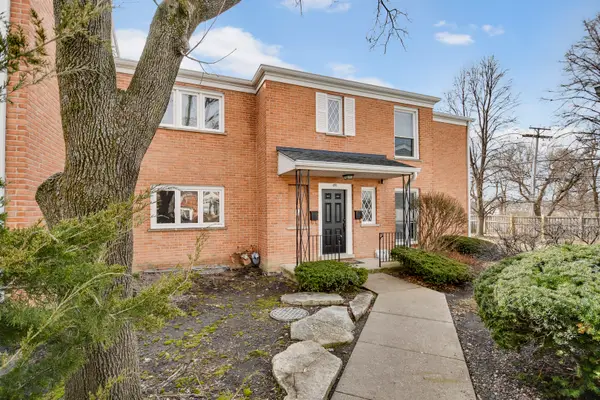 $399,873Active2 beds 2 baths1,100 sq. ft.
$399,873Active2 beds 2 baths1,100 sq. ft.491 Old Surrey Lane #B, Hinsdale, IL 60521
MLS# 12571410Listed by: RE/MAX 10 IN THE PARK - New
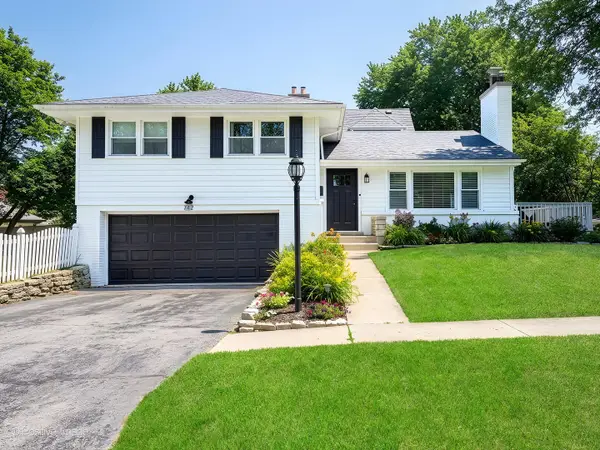 $869,000Active3 beds 2 baths2,008 sq. ft.
$869,000Active3 beds 2 baths2,008 sq. ft.742 W Chestnut Street, Hinsdale, IL 60521
MLS# 12572458Listed by: @PROPERTIES CHRISTIE'S INTERNATIONAL REAL ESTATE - New
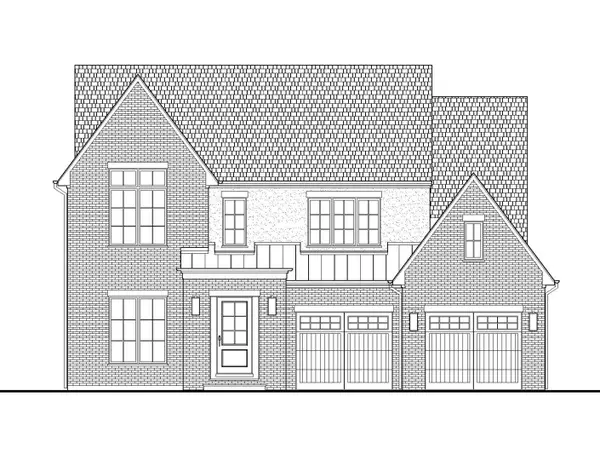 $2,599,900Active6 beds 6 baths6,305 sq. ft.
$2,599,900Active6 beds 6 baths6,305 sq. ft.946 S Garfield Street, Hinsdale, IL 60521
MLS# 12570800Listed by: MC NAUGHTON REALTY GROUP - New
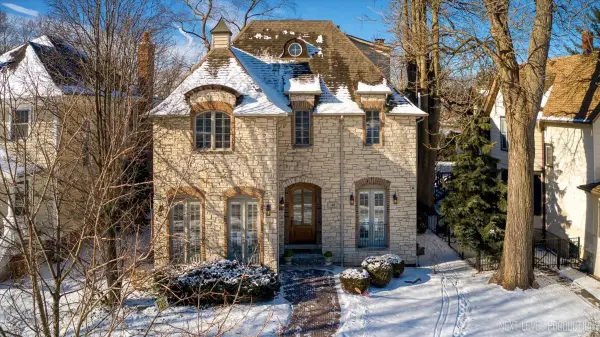 $1,795,000Active4 beds 6 baths3,730 sq. ft.
$1,795,000Active4 beds 6 baths3,730 sq. ft.128 S Clay Street, Hinsdale, IL 60521
MLS# 12550342Listed by: RE/MAX ALL PRO - ST CHARLES - New
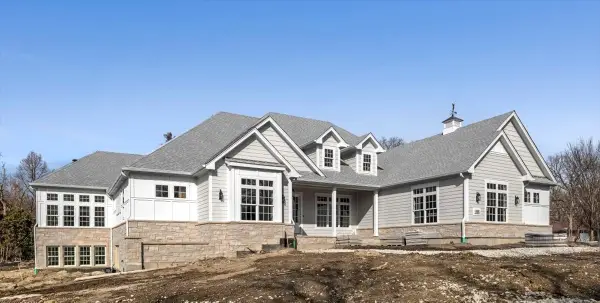 $3,799,900Active4 beds 6 baths6,600 sq. ft.
$3,799,900Active4 beds 6 baths6,600 sq. ft.918 Brook (lot 5) Place, Hinsdale, IL 60521
MLS# 12570792Listed by: MC NAUGHTON REALTY GROUP - New
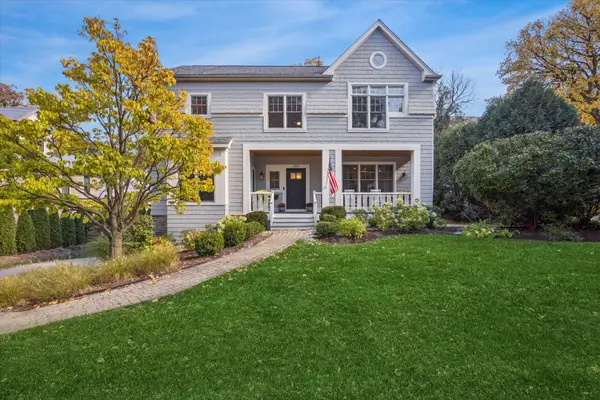 $2,085,000Active4 beds 6 baths5,926 sq. ft.
$2,085,000Active4 beds 6 baths5,926 sq. ft.315 N Elm Street, Hinsdale, IL 60521
MLS# 12547736Listed by: COMPASS

