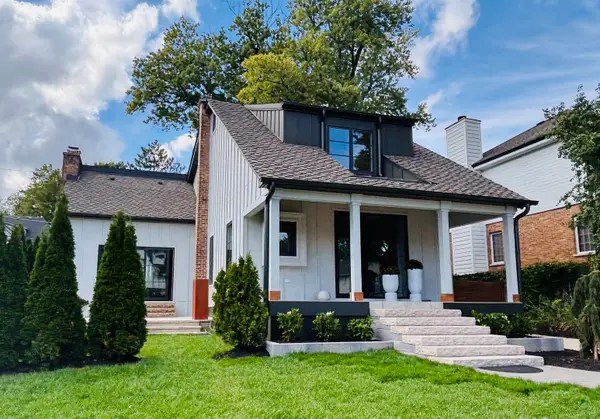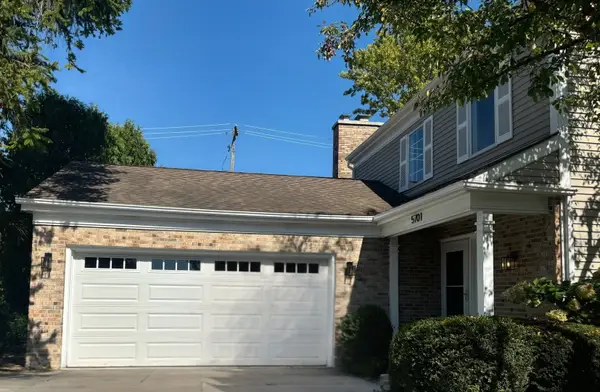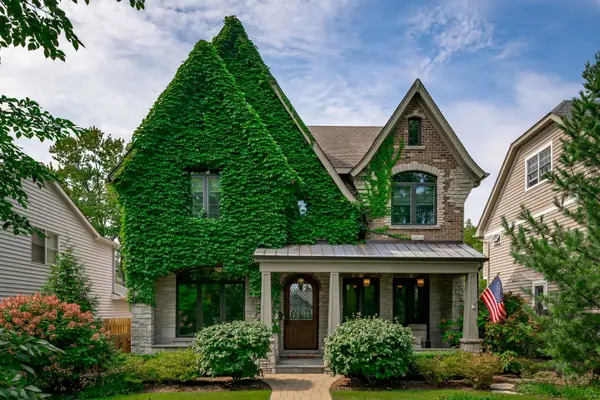1140 Old Mill Road #201F, Hinsdale, IL 60521
Local realty services provided by:Results Realty ERA Powered
1140 Old Mill Road #201F,Hinsdale, IL 60521
$669,000
- 3 Beds
- 3 Baths
- 2,002 sq. ft.
- Condominium
- Pending
Listed by:margaret smego
Office:jameson sotheby's international realty
MLS#:12438301
Source:MLSNI
Price summary
- Price:$669,000
- Price per sq. ft.:$334.17
- Monthly HOA dues:$1,062
About this home
This spacious and beautifully updated 3-bedroom, 3-bath home is the perfect answer to your downsizing dreams! Ideally located in desirable Graue Mill, enjoy scenic walking paths and easy access to the clubhouse, pool, tennis courts, and playground. Step into a large, welcoming foyer with a walk-in coat closet that leads to elegant and generously sized living and dining rooms, perfect for entertaining. Here there are remote Roman shades to allow the perfect amount of light. The remodeled kitchen flows seamlessly into a charming screened-in porch, ideal for relaxing through Spring, Summer, and Fall. The gracious primary suite features double closets and a luxurious, spa-like bath. Two bedrooms have private bath each. Two well-positioned garage spaces and adjacent storage provide added convenience. Don't miss this opportunity to enjoy comfort, style, and community living in Graue Mill!
Contact an agent
Home facts
- Year built:1980
- Listing ID #:12438301
- Added:39 day(s) ago
- Updated:September 25, 2025 at 01:28 PM
Rooms and interior
- Bedrooms:3
- Total bathrooms:3
- Full bathrooms:3
- Living area:2,002 sq. ft.
Heating and cooling
- Cooling:Central Air
- Heating:Electric
Structure and exterior
- Year built:1980
- Building area:2,002 sq. ft.
Schools
- High school:Hinsdale Central High School
- Middle school:Clarendon Hills Middle School
- Elementary school:Monroe Elementary School
Utilities
- Water:Lake Michigan
- Sewer:Public Sewer
Finances and disclosures
- Price:$669,000
- Price per sq. ft.:$334.17
- Tax amount:$8,797 (2024)
New listings near 1140 Old Mill Road #201F
- New
 $1,150,000Active3 beds 3 baths2,900 sq. ft.
$1,150,000Active3 beds 3 baths2,900 sq. ft.438 S Quincy Street, Hinsdale, IL 60521
MLS# 12473817Listed by: MAGNUS COMPANY - Open Sat, 12 to 2pmNew
 $749,500Active3 beds 3 baths3,000 sq. ft.
$749,500Active3 beds 3 baths3,000 sq. ft.5701 Foxgate Lane, Hinsdale, IL 60521
MLS# 12479441Listed by: KALE REALTY - New
 $1,675,000Active5 beds 6 baths3,800 sq. ft.
$1,675,000Active5 beds 6 baths3,800 sq. ft.14 S Thurlow Street, Hinsdale, IL 60521
MLS# 12466433Listed by: COMPASS - New
 $2,495,000Active5 beds 6 baths5,127 sq. ft.
$2,495,000Active5 beds 6 baths5,127 sq. ft.17 S Bruner Street, Hinsdale, IL 60521
MLS# 12472305Listed by: COMPASS - New
 $318,000Active2 beds 2 baths1,375 sq. ft.
$318,000Active2 beds 2 baths1,375 sq. ft.320 Claymoor Road #2D, Hinsdale, IL 60521
MLS# 12476322Listed by: COMPASS  $585,000Pending0 Acres
$585,000Pending0 Acres329 N Oak Street, Hinsdale, IL 60521
MLS# 12474442Listed by: JAMESON SOTHEBY'S INTERNATIONAL REALTY- New
 $1,299,000Active5 beds 4 baths3,666 sq. ft.
$1,299,000Active5 beds 4 baths3,666 sq. ft.544 W 7th Street, Hinsdale, IL 60521
MLS# 12473712Listed by: @PROPERTIES CHRISTIE'S INTERNATIONAL REAL ESTATE - New
 $315,000Active2 beds 2 baths1,163 sq. ft.
$315,000Active2 beds 2 baths1,163 sq. ft.300 Claymoor Road #2E, Hinsdale, IL 60521
MLS# 12475527Listed by: COLDWELL BANKER REALTY  $1,950,000Pending4 beds 5 baths6,397 sq. ft.
$1,950,000Pending4 beds 5 baths6,397 sq. ft.820 N Washington Street, Hinsdale, IL 60521
MLS# 12469913Listed by: @PROPERTIES CHRISTIE'S INTERNATIONAL REAL ESTATE $585,000Pending1 beds -- baths1,276 sq. ft.
$585,000Pending1 beds -- baths1,276 sq. ft.329 N Oak Street, Hinsdale, IL 60521
MLS# 12474437Listed by: JAMESON SOTHEBY'S INTERNATIONAL REALTY
