1210 Hawthorne Lane, Hinsdale, IL 60521
Local realty services provided by:ERA Naper Realty
1210 Hawthorne Lane,Hinsdale, IL 60521
$1,289,000
- 4 Beds
- 6 Baths
- 6,568 sq. ft.
- Condominium
- Active
Listed by: marty dunne
Office: berkshire hathaway homeservices chicago
MLS#:12491882
Source:MLSNI
Price summary
- Price:$1,289,000
- Price per sq. ft.:$196.25
- Monthly HOA dues:$1,068
About this home
Discover one of the largest and most private villas in Graue Mill, a coveted end-unit offering panoramic, unobstructed views of Salt Creek's serene, lake-like setting. Enjoy the natural beauty from multiple vantage points, the living room's bay windows, the main-floor primary suite, a spacious wraparound deck, and an upper-level balcony each framing the tranquil water and lush landscape beyond. Inside, a dramatic foyer and striking three-level open staircase create an impressive first impression. The sunroom, illuminated by a nostalgic Carson Pirie Scott chandelier, opens seamlessly to the kitchen, creating a warm and inviting flow for everyday living or entertaining. The main-floor primary suite is a true retreat, complete with a coffee bar, spa-inspired bath, and peaceful water views. Each additional bedroom offers its own en-suite bath, ensuring comfort and privacy for all. The lower level is designed for entertaining and relaxation, featuring a European antique wet bar, fitness room, and versatile recreation space. A private apartment with its own entrance, kitchen, and living area provides ideal accommodations for guests, extended family, or live-in support. Step outside to the community's largest deck - perfect for gatherings or quiet moments watching the sunset and local wildlife, from graceful herons to the occasional bald eagle. Graue Mill encompasses 47 gated acres with resort-style amenities including a 24/7 gatehouse, heated pool, clubhouse, tennis and pickleball courts, putting green, and meticulously maintained green space. Located minutes from downtown Hinsdale, Metra stations, and fine dining. Recent updates include a new roof and skylights (2024). Over 250 canned lights were replaced (2025). Experience luxurious, maintenance-free living in one of the area's most sought-after settings, an exceptional opportunity rarely available in Graue Mill.
Contact an agent
Home facts
- Year built:1988
- Listing ID #:12491882
- Added:286 day(s) ago
- Updated:February 25, 2026 at 11:56 AM
Rooms and interior
- Bedrooms:4
- Total bathrooms:6
- Full bathrooms:4
- Half bathrooms:2
- Living area:6,568 sq. ft.
Heating and cooling
- Cooling:Central Air
- Heating:Forced Air
Structure and exterior
- Year built:1988
- Building area:6,568 sq. ft.
Schools
- High school:Hinsdale Central High School
- Middle school:Clarendon Hills Middle School
- Elementary school:Monroe Elementary School
Utilities
- Water:Public
- Sewer:Public Sewer
Finances and disclosures
- Price:$1,289,000
- Price per sq. ft.:$196.25
- Tax amount:$11,417 (2023)
New listings near 1210 Hawthorne Lane
- New
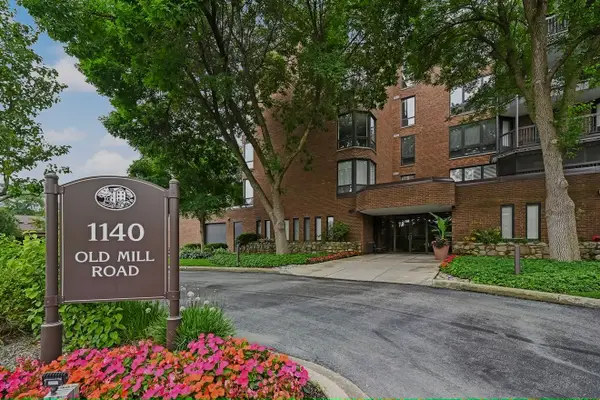 $365,000Active2 beds 2 baths1,679 sq. ft.
$365,000Active2 beds 2 baths1,679 sq. ft.1140 Old Mill Road #304F, Hinsdale, IL 60521
MLS# 12572607Listed by: COLDWELL BANKER REALTY - New
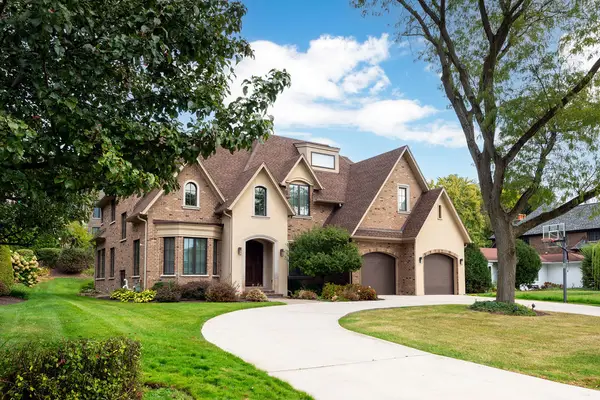 $2,380,000Active7 beds 7 baths6,300 sq. ft.
$2,380,000Active7 beds 7 baths6,300 sq. ft.641 Lakeside Drive, Hinsdale, IL 60521
MLS# 12537804Listed by: JAMESON SOTHEBY'S INTL REALTY - New
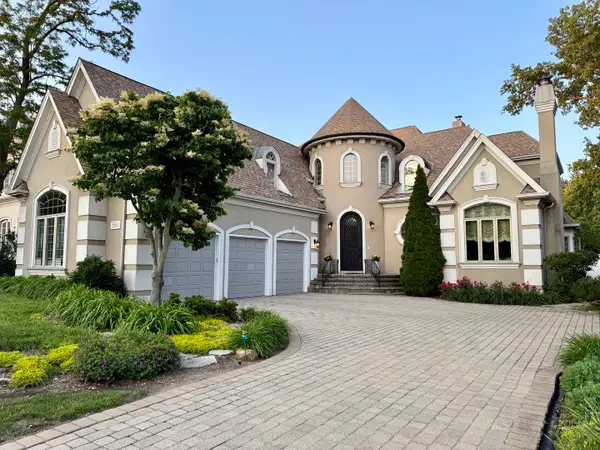 $1,999,990Active5 beds 5 baths4,615 sq. ft.
$1,999,990Active5 beds 5 baths4,615 sq. ft.Address Withheld By Seller, Hinsdale, IL 60521
MLS# 12387400Listed by: GORAL REAL ESTATE INC. 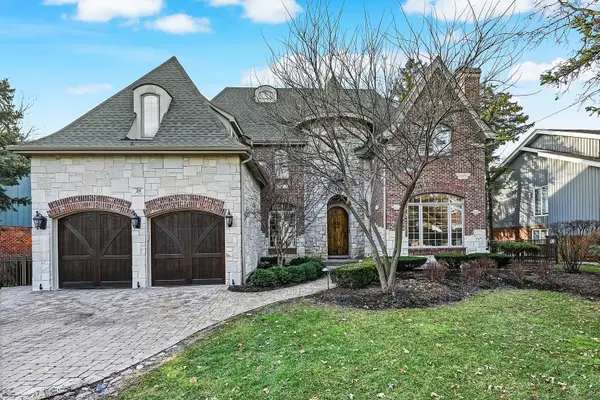 $1,699,000Pending6 beds 6 baths3,440 sq. ft.
$1,699,000Pending6 beds 6 baths3,440 sq. ft.24 E 57th Street, Hinsdale, IL 60521
MLS# 12568945Listed by: COMPASS- New
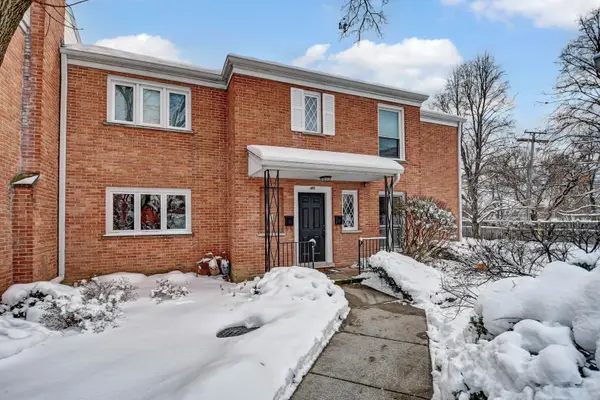 $399,873Active2 beds 2 baths1,100 sq. ft.
$399,873Active2 beds 2 baths1,100 sq. ft.491 Old Surrey Lane #A, Hinsdale, IL 60521
MLS# 12571407Listed by: RE/MAX 10 IN THE PARK - New
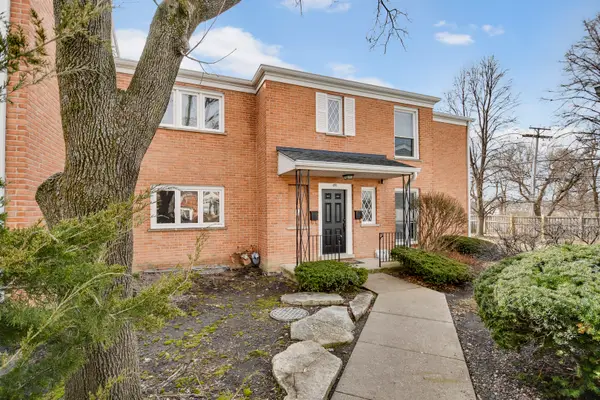 $399,873Active2 beds 2 baths1,100 sq. ft.
$399,873Active2 beds 2 baths1,100 sq. ft.491 Old Surrey Lane #B, Hinsdale, IL 60521
MLS# 12571410Listed by: RE/MAX 10 IN THE PARK - New
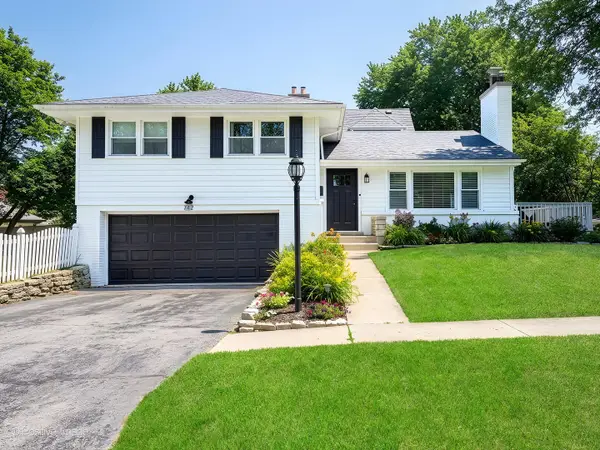 $869,000Active3 beds 2 baths2,008 sq. ft.
$869,000Active3 beds 2 baths2,008 sq. ft.742 W Chestnut Street, Hinsdale, IL 60521
MLS# 12572458Listed by: @PROPERTIES CHRISTIE'S INTERNATIONAL REAL ESTATE - New
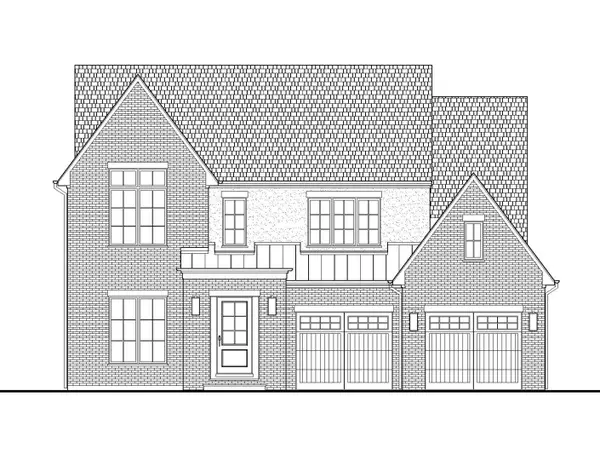 $2,599,900Active6 beds 6 baths6,305 sq. ft.
$2,599,900Active6 beds 6 baths6,305 sq. ft.946 S Garfield Street, Hinsdale, IL 60521
MLS# 12570800Listed by: MC NAUGHTON REALTY GROUP - New
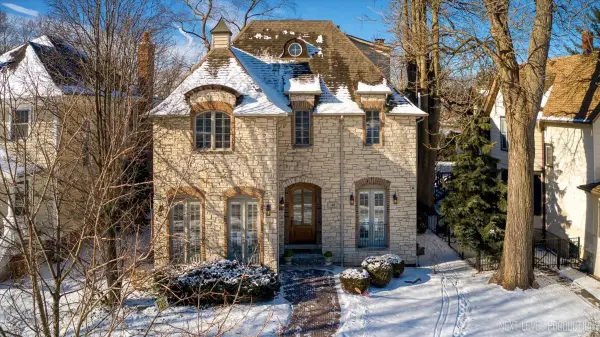 $1,795,000Active4 beds 6 baths3,730 sq. ft.
$1,795,000Active4 beds 6 baths3,730 sq. ft.128 S Clay Street, Hinsdale, IL 60521
MLS# 12550342Listed by: RE/MAX ALL PRO - ST CHARLES - New
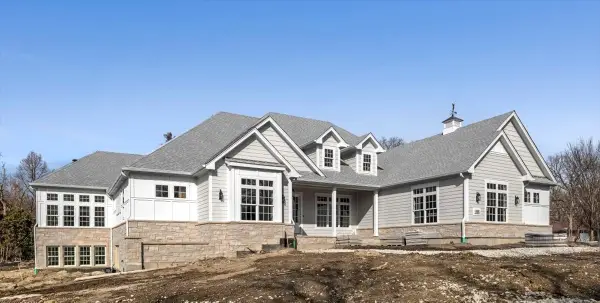 $3,799,900Active4 beds 6 baths6,600 sq. ft.
$3,799,900Active4 beds 6 baths6,600 sq. ft.918 Brook (lot 5) Place, Hinsdale, IL 60521
MLS# 12570792Listed by: MC NAUGHTON REALTY GROUP

