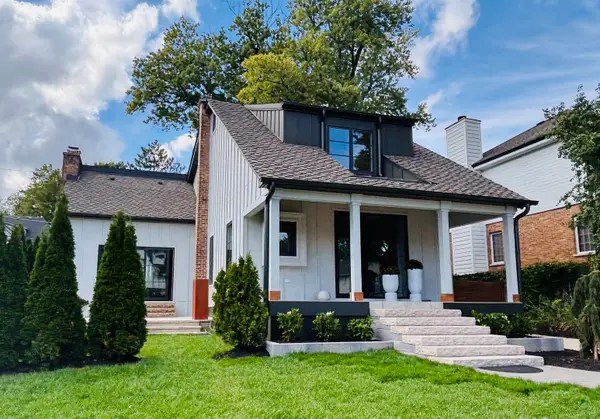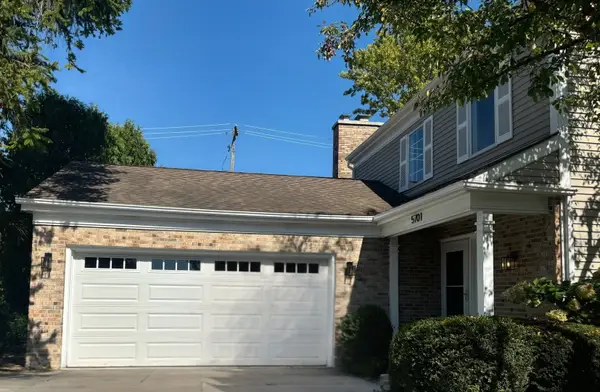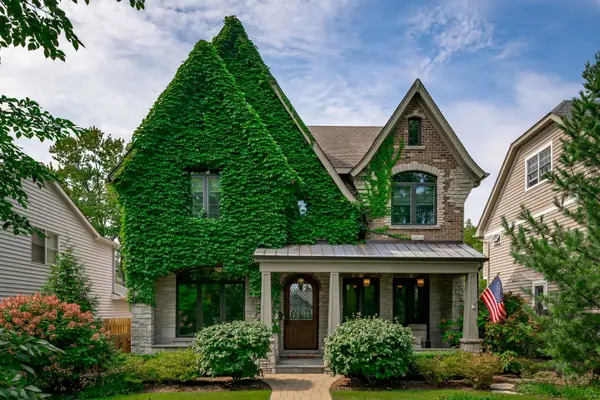125 S Madison Street, Hinsdale, IL 60521
Local realty services provided by:ERA Naper Realty
Listed by:brandon loncar
Office:loncar realty
MLS#:12401343
Source:MLSNI
Price summary
- Price:$3,599,000
- Price per sq. ft.:$461.41
About this home
Timeless elegance meets modern functionality in this exceptional walk-to-town Hinsdale residence, nestled on a rare half-acre lot with 101 feet of frontage. This newer custom modern farmhouse captivates from the curb and continues to impress inside with 5-inch wide-plank hardwood floors, floor-to-ceiling windows, and meticulous design throughout. At the heart of the home is a chef's dream kitchen-featuring top-of-the-line appliances (including two dishwashers), an oversized 5'x8' island ideal for entertaining, an eat-in breakfast area/sun room, and seamless flow into the open-concept formal and casual living spaces. The main floor also offers a dedicated home office with custom glass doors, a playroom, and an extra-large mudroom with secondary laundry and a command center-all connected to a convenient 3-car attached garage. Entire home has been updated with soundproofing window inserts by an acoustical engineer. Upstairs, you'll find four ensuite bedrooms, including a luxurious primary suite with a private sitting area with a sauna, two separate, expansive walk-in closets-his and hers-and a spa-like bathroom retreat, along with a second floor laundry room. The third floor hosts a private guest suite with its own bath and generous closet. The recently reimagined lower level is an entertainer's paradise and a family haven: featuring a cutting-edge golf simulator under soaring 13-foot ceilings, a versatile exercise room or sixth bedroom, a full bath, a turf-covered soccer field/basketball court designed for year-round fun, and an unfinished wine cellar awaiting your vision. The basement does have hot/cold water with drain available for buildout of bar if needed. Additional updates include high-end window inserts for soundproofing and lush turf and a professional grade putting green installed in the backyard-perfect for low-maintenance outdoor enjoyment. The backyard entertainers dreams continues with a built out patio, an outdoor tv/sitting area, and an attached gas grill. Ideally located within walking distance to Hinsdale's top-rated schools, Hinsdale pool, charming downtown, and train stations, this home blends classic sophistication with today's most desired amenities.
Contact an agent
Home facts
- Year built:2016
- Listing ID #:12401343
- Added:93 day(s) ago
- Updated:September 25, 2025 at 01:28 PM
Rooms and interior
- Bedrooms:6
- Total bathrooms:7
- Full bathrooms:6
- Half bathrooms:1
- Living area:7,800 sq. ft.
Heating and cooling
- Cooling:Central Air, Zoned
- Heating:Forced Air, Natural Gas
Structure and exterior
- Year built:2016
- Building area:7,800 sq. ft.
- Lot area:0.5 Acres
Schools
- High school:Hinsdale Central High School
- Middle school:Hinsdale Middle School
- Elementary school:Madison Elementary School
Utilities
- Water:Lake Michigan, Public
- Sewer:Public Sewer
Finances and disclosures
- Price:$3,599,000
- Price per sq. ft.:$461.41
- Tax amount:$30,605 (2024)
New listings near 125 S Madison Street
- New
 $1,150,000Active3 beds 3 baths2,900 sq. ft.
$1,150,000Active3 beds 3 baths2,900 sq. ft.438 S Quincy Street, Hinsdale, IL 60521
MLS# 12473817Listed by: MAGNUS COMPANY - Open Sat, 12 to 2pmNew
 $749,500Active3 beds 3 baths3,000 sq. ft.
$749,500Active3 beds 3 baths3,000 sq. ft.5701 Foxgate Lane, Hinsdale, IL 60521
MLS# 12479441Listed by: KALE REALTY - New
 $1,675,000Active5 beds 6 baths3,800 sq. ft.
$1,675,000Active5 beds 6 baths3,800 sq. ft.14 S Thurlow Street, Hinsdale, IL 60521
MLS# 12466433Listed by: COMPASS - New
 $2,495,000Active5 beds 6 baths5,127 sq. ft.
$2,495,000Active5 beds 6 baths5,127 sq. ft.17 S Bruner Street, Hinsdale, IL 60521
MLS# 12472305Listed by: COMPASS - New
 $318,000Active2 beds 2 baths1,375 sq. ft.
$318,000Active2 beds 2 baths1,375 sq. ft.320 Claymoor Road #2D, Hinsdale, IL 60521
MLS# 12476322Listed by: COMPASS  $585,000Pending0 Acres
$585,000Pending0 Acres329 N Oak Street, Hinsdale, IL 60521
MLS# 12474442Listed by: JAMESON SOTHEBY'S INTERNATIONAL REALTY- New
 $1,299,000Active5 beds 4 baths3,666 sq. ft.
$1,299,000Active5 beds 4 baths3,666 sq. ft.544 W 7th Street, Hinsdale, IL 60521
MLS# 12473712Listed by: @PROPERTIES CHRISTIE'S INTERNATIONAL REAL ESTATE - New
 $315,000Active2 beds 2 baths1,163 sq. ft.
$315,000Active2 beds 2 baths1,163 sq. ft.300 Claymoor Road #2E, Hinsdale, IL 60521
MLS# 12475527Listed by: COLDWELL BANKER REALTY  $1,950,000Pending4 beds 5 baths6,397 sq. ft.
$1,950,000Pending4 beds 5 baths6,397 sq. ft.820 N Washington Street, Hinsdale, IL 60521
MLS# 12469913Listed by: @PROPERTIES CHRISTIE'S INTERNATIONAL REAL ESTATE $585,000Pending1 beds -- baths1,276 sq. ft.
$585,000Pending1 beds -- baths1,276 sq. ft.329 N Oak Street, Hinsdale, IL 60521
MLS# 12474437Listed by: JAMESON SOTHEBY'S INTERNATIONAL REALTY
