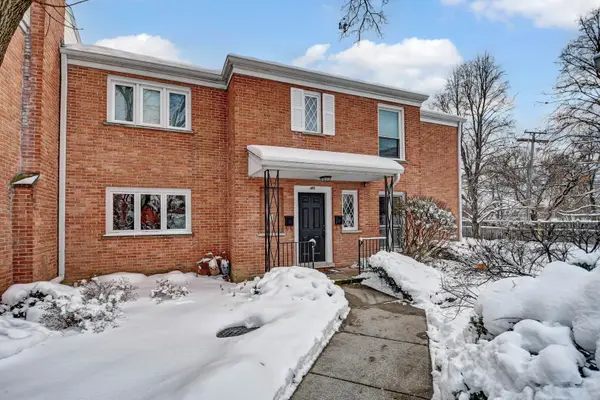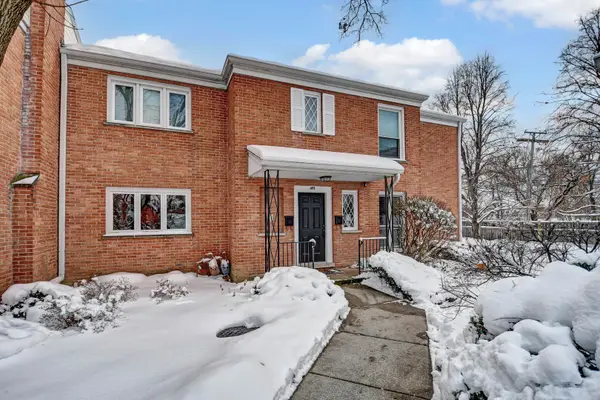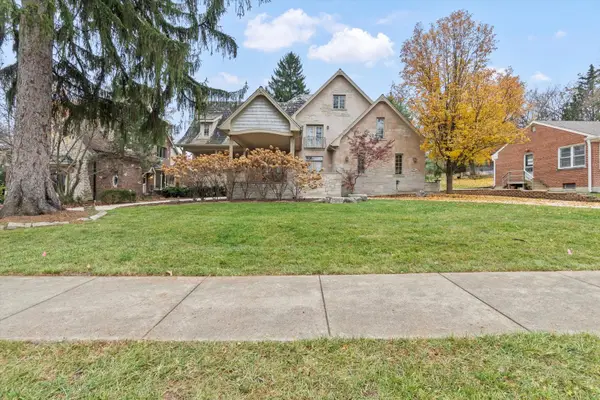140 N Quincy Street, Hinsdale, IL 60521
Local realty services provided by:ERA Naper Realty
140 N Quincy Street,Hinsdale, IL 60521
$1,749,000
- 5 Beds
- 4 Baths
- 3,376 sq. ft.
- Single family
- Pending
Listed by: lisa read
Office: @properties christie's international real estate
MLS#:12520986
Source:MLSNI
Price summary
- Price:$1,749,000
- Price per sq. ft.:$518.07
About this home
Experience California-inspired organic chic in this fully reimagined 2025 renovation by a California designer and Hinsdale native. Natural materials, warm textures, and high-end craftsmanship come together to create a home that feels elevated and deeply inviting. European white oak floors, Farrow and Ball paint, brass hardware, and Visual Comfort lighting throughout establish a refined, modern-organic aesthetic. Step inside to a calming, modern living room where a dramatic stone fireplace warmly anchors the home. This impressive architectural centerpiece is open to both the living room and the adjoining great room, which features striking vaulted ceilings and stunning windows, adding volume, natural light, and architectural lift. The space flows into the custom white oak kitchen, which opens seamlessly into a comfortable, light-filled family room. The kitchen is a true focal point, anchored by an oversized 10 foot white oak island wrapped in Taj Palazzo Orion Quartz on both the island. Custom recessed white oak cabinetry, two 36-inch Sub Zero built-in refrigerators, and a professional 48-inch Wolf dual fuel range with eight burners create a chef-level environment. The primary suite offers a serene retreat with a spacious walk-in closet illuminated by a designer chandelier. The spa-like bath features a custom inset white oak vanity, Calacatta Gold Quartz, Brizo and Kohler fixtures, and a natural pebble-stone shower floor. The second floor also includes four additional bedrooms, one of which can flex as a bonus room, office, or playroom. A gorgeous second-floor laundry room features designer tile and an oversized rattan fixture. The lower level offers large flexible living space with a full bath and an open palette ready for your family's vision. Total finished SF 4446 set on a wide peninsula-style 0.34 acre lot with rare 187-foot frontage, the property offers open space, presence, privacy, and generous room to enjoy outdoor living. Exterior features include an attached garage with natural wood garage doors, elegant gas lanterns, professional landscaping, mature trees and landscape lighting. Located in the award-winning Monroe School, Clarendon Hills Middle School, and Hinsdale Central High School district. A rare, thoughtful renovation blending California warmth with Midwestern livability, beautifully designed from top to bottom.
Contact an agent
Home facts
- Year built:1968
- Listing ID #:12520986
- Added:44 day(s) ago
- Updated:January 03, 2026 at 09:00 AM
Rooms and interior
- Bedrooms:5
- Total bathrooms:4
- Full bathrooms:3
- Half bathrooms:1
- Living area:3,376 sq. ft.
Heating and cooling
- Cooling:Central Air
- Heating:Natural Gas
Structure and exterior
- Roof:Asphalt
- Year built:1968
- Building area:3,376 sq. ft.
Schools
- High school:Hinsdale Central High School
- Middle school:Clarendon Hills Middle School
- Elementary school:Monroe Elementary School
Utilities
- Water:Lake Michigan
- Sewer:Public Sewer
Finances and disclosures
- Price:$1,749,000
- Price per sq. ft.:$518.07
- Tax amount:$21,114 (2024)
New listings near 140 N Quincy Street
 $365,500Active2 beds 2 baths1,455 sq. ft.
$365,500Active2 beds 2 baths1,455 sq. ft.320 Claymoor Road #1A, Hinsdale, IL 60521
MLS# 12523668Listed by: @PROPERTIES CHRISTIE'S INTERNATIONAL REAL ESTATE $549,900Active2 beds 2 baths2,071 sq. ft.
$549,900Active2 beds 2 baths2,071 sq. ft.1401 Burr Oak Road #202B, Hinsdale, IL 60521
MLS# 12531447Listed by: ROMANELLI & ASSOCIATES $695,000Active4 beds 2 baths2,124 sq. ft.
$695,000Active4 beds 2 baths2,124 sq. ft.531 Bonnie Brae Road, Hinsdale, IL 60521
MLS# 12530846Listed by: COMPASS $1,199,000Active3 beds 3 baths2,647 sq. ft.
$1,199,000Active3 beds 3 baths2,647 sq. ft.86 W Kennedy Lane, Hinsdale, IL 60521
MLS# 12529360Listed by: @PROPERTIES CHRISTIE'S INTERNATIONAL REAL ESTATE $975,000Pending4 beds 3 baths3,120 sq. ft.
$975,000Pending4 beds 3 baths3,120 sq. ft.5523 S Garfield Street, Hinsdale, IL 60521
MLS# 12526152Listed by: BERKSHIRE HATHAWAY HOMESERVICES CHICAGO $414,873Active2 beds 2 baths1,100 sq. ft.
$414,873Active2 beds 2 baths1,100 sq. ft.491 Old Surrey Lane #A, Hinsdale, IL 60521
MLS# 12525416Listed by: RE/MAX 10 IN THE PARK $414,873Active2 beds 2 baths1,100 sq. ft.
$414,873Active2 beds 2 baths1,100 sq. ft.491 Old Surrey Lane #B, Hinsdale, IL 60521
MLS# 12525427Listed by: RE/MAX 10 IN THE PARK $925,000Pending4 beds 3 baths2,416 sq. ft.
$925,000Pending4 beds 3 baths2,416 sq. ft.45 S Thurlow Street, Hinsdale, IL 60521
MLS# 12523106Listed by: @PROPERTIES CHRISTIE'S INTERNATIONAL REAL ESTATE $1,649,000Active5 beds 6 baths5,900 sq. ft.
$1,649,000Active5 beds 6 baths5,900 sq. ft.130 Fuller Road, Hinsdale, IL 60521
MLS# 12524749Listed by: COLDWELL BANKER REALTY $1,599,000Active0.65 Acres
$1,599,000Active0.65 Acres704 Bittersweet Lane, Hinsdale, IL 60521
MLS# 12520629Listed by: JAMESON SOTHEBY'S INTERNATIONAL REALTY
