19 N Stough Street, Hinsdale, IL 60521
Local realty services provided by:Results Realty ERA Powered
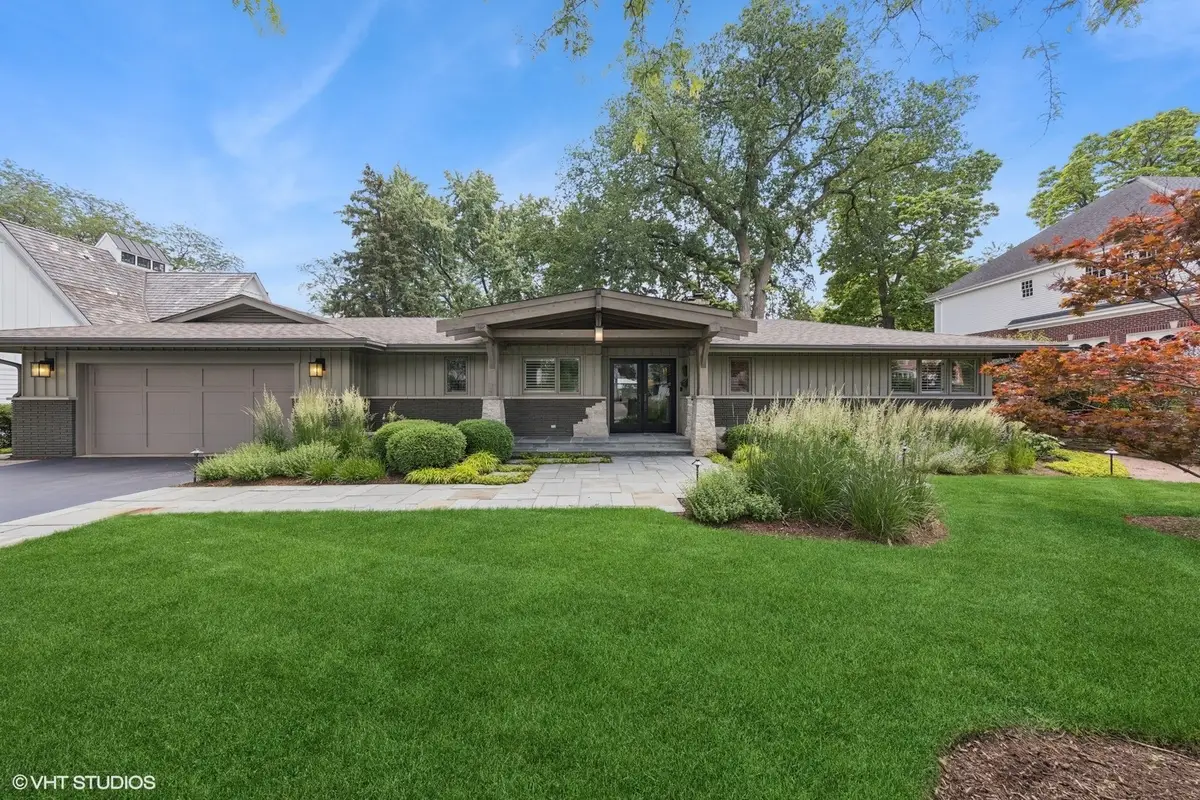
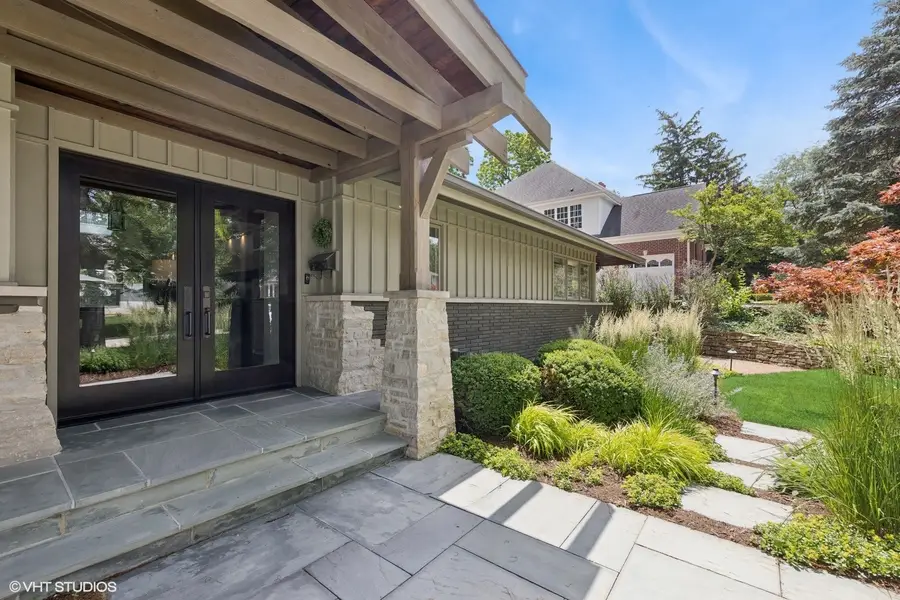
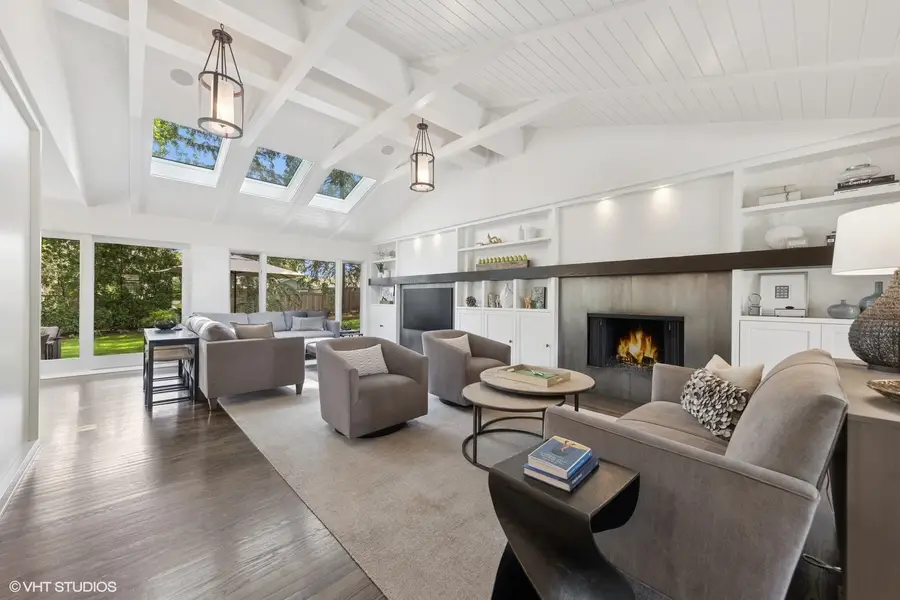
19 N Stough Street,Hinsdale, IL 60521
$1,299,000
- 3 Beds
- 4 Baths
- 2,439 sq. ft.
- Single family
- Pending
Listed by:jennifer vande lune
Office:@properties christie's international real estate
MLS#:12405091
Source:MLSNI
Price summary
- Price:$1,299,000
- Price per sq. ft.:$532.6
About this home
A one-of-a-kind opportunity to own a completely reimagined ranch home just steps from town, train, parks, and Monroe School. Set on an expansive 100 x 133 lot, this home was redesigned by renowned architect Michael Abraham and custom built by Mark Hickman to blend timeless architecture with modern sophistication. Featuring 3 bedrooms (optional 4th), 3.1 baths, and an open flow with quartzite countertops, warming drawer, beverage drawers, and lighted cabinetry in the chef's kitchen. Enjoy a large mudroom with heated floors, beamed ceilings, sleek gas fireplace with steel frame and stone firebed and expansive backyard views with mature landscaping, custom flagstone walls, and crushed red granite path leading to a generous yard. Outdoor entertaining is effortless with a built-in natural gas grill and blue stone patio. Additional highlights include a first-floor office with barn doors, a finished lower-level recreation room with wood burning fireplace and flex room perfect for a gym or office. An attached heated garage with epoxy floors, built-in storage, pet spa and smart Wi-Fi garage door. Upgrades include Sonos sound throughout, Hydrawise irrigation, and radiant heat-ready basement piping. A true Hinsdale sanctuary with luxury finishes and a rare in-town lot on a quiet cul-de-sac.
Contact an agent
Home facts
- Year built:1959
- Listing Id #:12405091
- Added:29 day(s) ago
- Updated:August 06, 2025 at 08:49 PM
Rooms and interior
- Bedrooms:3
- Total bathrooms:4
- Full bathrooms:3
- Half bathrooms:1
- Living area:2,439 sq. ft.
Heating and cooling
- Cooling:Central Air
- Heating:Forced Air, Natural Gas
Structure and exterior
- Roof:Asphalt
- Year built:1959
- Building area:2,439 sq. ft.
- Lot area:0.31 Acres
Schools
- High school:Hinsdale Central High School
- Middle school:Clarendon Hills Middle School
- Elementary school:Monroe Elementary School
Utilities
- Water:Lake Michigan
- Sewer:Public Sewer
Finances and disclosures
- Price:$1,299,000
- Price per sq. ft.:$532.6
- Tax amount:$17,540 (2023)
New listings near 19 N Stough Street
- New
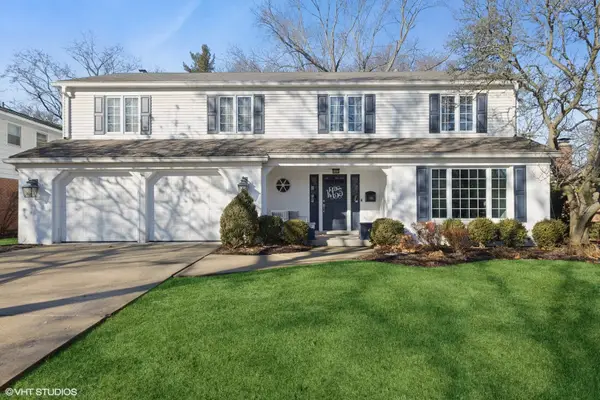 $1,450,000Active5 beds 4 baths3,210 sq. ft.
$1,450,000Active5 beds 4 baths3,210 sq. ft.834 S Adams Street, Hinsdale, IL 60521
MLS# 12434898Listed by: COMPASS - New
 $1,499,999Active5 beds 6 baths2,583 sq. ft.
$1,499,999Active5 beds 6 baths2,583 sq. ft.840 S Madison Street, Hinsdale, IL 60521
MLS# 12434425Listed by: COMPASS  $1,385,000Pending5 beds 6 baths4,567 sq. ft.
$1,385,000Pending5 beds 6 baths4,567 sq. ft.621 N County Line Road, Hinsdale, IL 60521
MLS# 12422997Listed by: COMPASS- New
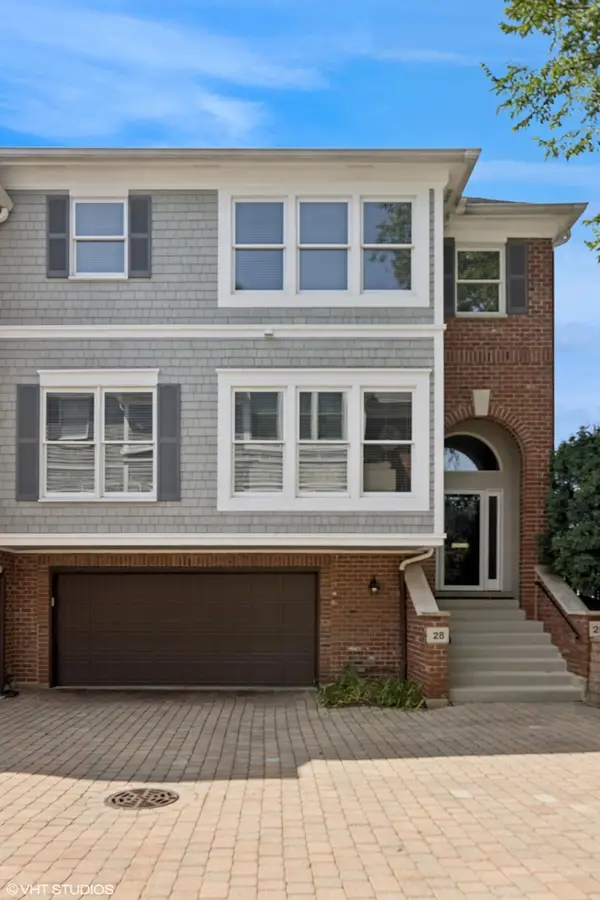 $1,200,000Active3 beds 4 baths2,701 sq. ft.
$1,200,000Active3 beds 4 baths2,701 sq. ft.28 S Clay Street, Hinsdale, IL 60521
MLS# 12429865Listed by: @PROPERTIES CHRISTIE'S INTERNATIONAL REAL ESTATE  $2,600,000Pending6 beds 6 baths5,358 sq. ft.
$2,600,000Pending6 beds 6 baths5,358 sq. ft.214 S Clay Street, Hinsdale, IL 60521
MLS# 12429816Listed by: @PROPERTIES CHRISTIE'S INTERNATIONAL REAL ESTATE- New
 $4,995,000Active6 beds 7 baths
$4,995,000Active6 beds 7 baths420 S Park Avenue, Hinsdale, IL 60521
MLS# 12431155Listed by: COLDWELL BANKER REALTY - New
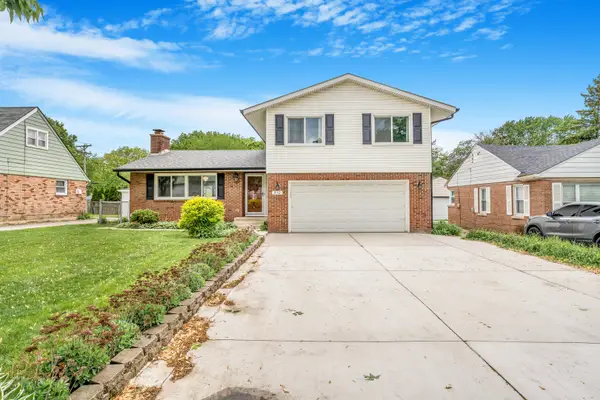 $575,000Active5 beds 4 baths1,872 sq. ft.
$575,000Active5 beds 4 baths1,872 sq. ft.510 Mills Street, Hinsdale, IL 60521
MLS# 12430012Listed by: RE/MAX PREMIER 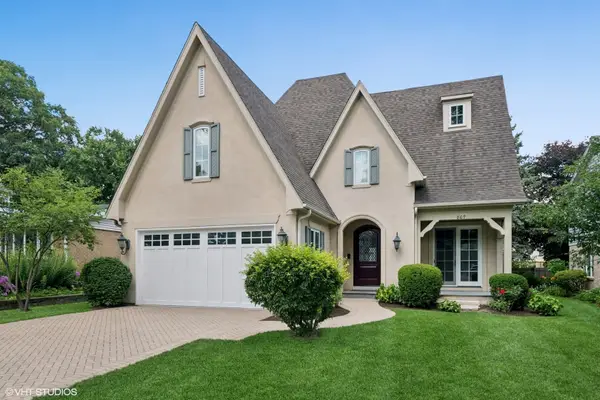 $1,399,000Pending5 beds 6 baths4,800 sq. ft.
$1,399,000Pending5 beds 6 baths4,800 sq. ft.807 Phillippa Street, Hinsdale, IL 60521
MLS# 12415868Listed by: COMPASS $399,000Pending2 beds 2 baths1,100 sq. ft.
$399,000Pending2 beds 2 baths1,100 sq. ft.486 Old Surrey Road #B, Hinsdale, IL 60521
MLS# 12427747Listed by: @PROPERTIES CHRISTIE'S INTERNATIONAL REAL ESTATE $735,000Active2 beds 2 baths1,932 sq. ft.
$735,000Active2 beds 2 baths1,932 sq. ft.1409 Burr Oak Road #315A, Hinsdale, IL 60521
MLS# 12428440Listed by: COLDWELL BANKER REALTY
