412 Ashbury Drive, Hinsdale, IL 60521
Local realty services provided by:Results Realty ERA Powered


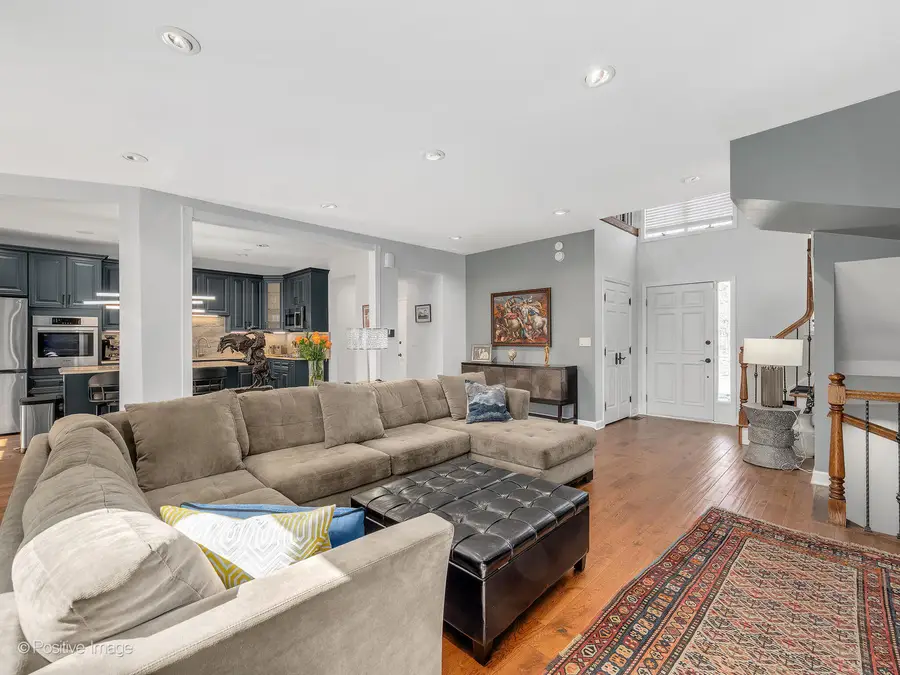
Listed by:michael ansani
Office:re/max premier
MLS#:12313530
Source:MLSNI
Price summary
- Price:$625,000
- Price per sq. ft.:$304.88
- Monthly HOA dues:$514
About this home
Rarely available 3-bedroom townhome in Ashbury Woods, featuring numerous recent updates within the last three years. Located in the highly acclaimed Hinsdale Central school district, this home has been thoughtfully upgraded throughout. Recent renovations include a completely updated powder room and second bathroom. The master bath boasts a new stone countertop, LED mirror, sconces, faucets, sinks, and freshly painted cabinets. It also features a whirlpool tub and a stand-in shower. The master bedroom features two custom-built closets, including one spacious walk-in. Each bedroom is equipped with a custom-built closet featuring drawers and ample storage space. The basement has been enhanced with new flooring, fresh paint, a custom walk-in closet, an additional closet, and a wall-mounted 40" LG Smart TV, with the potential to convert into a fourth bedroom. Major system upgrades include a new tankless water heater, a high-efficiency Lennox HVAC system, a new LG washer, and a Samsung dryer. The first floor shines with a newly installed all-season storm door, an LG refrigerator with a water filtration system, freshly painted kitchen cabinets with new hardware, custom lighting, and a stunning custom fireplace with built-in cabinetry topped with marble countertops. The space is completed with fresh paint and a wall-mounted 55" Roku TV. The garage has been improved with a new overhead motor, fresh paint, and drywall. Additional upgrades include new custom blinds in the two largest bedrooms and a newly installed ADT security system. Enjoy two outdoor spaces, including a private and secluded backyard.
Contact an agent
Home facts
- Year built:1994
- Listing Id #:12313530
- Added:150 day(s) ago
- Updated:August 13, 2025 at 07:39 AM
Rooms and interior
- Bedrooms:3
- Total bathrooms:3
- Full bathrooms:2
- Half bathrooms:1
- Living area:2,050 sq. ft.
Heating and cooling
- Cooling:Central Air
- Heating:Forced Air, Natural Gas
Structure and exterior
- Roof:Asphalt
- Year built:1994
- Building area:2,050 sq. ft.
Schools
- High school:Hinsdale Central High School
- Middle school:Hinsdale Middle School
- Elementary school:Elm Elementary School
Utilities
- Water:Lake Michigan
- Sewer:Public Sewer
Finances and disclosures
- Price:$625,000
- Price per sq. ft.:$304.88
- Tax amount:$7,254 (2023)
New listings near 412 Ashbury Drive
- New
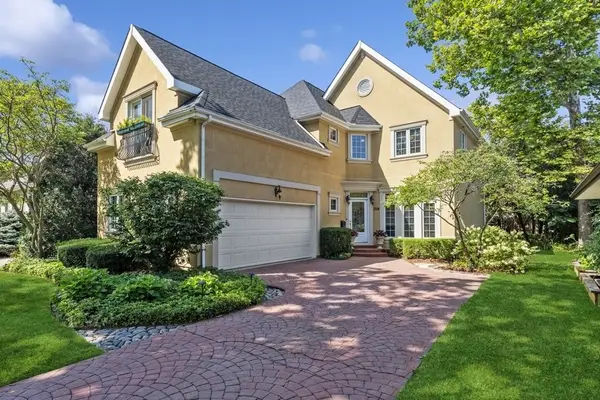 $1,050,000Active5 beds 4 baths3,887 sq. ft.
$1,050,000Active5 beds 4 baths3,887 sq. ft.324 N County Line Road, Hinsdale, IL 60521
MLS# 12444272Listed by: JAMESON SOTHEBY'S INTERNATIONAL REALTY - New
 $1,450,000Active3 beds 4 baths2,700 sq. ft.
$1,450,000Active3 beds 4 baths2,700 sq. ft.5531 Barton Lane, Hinsdale, IL 60521
MLS# 12440427Listed by: COMPASS 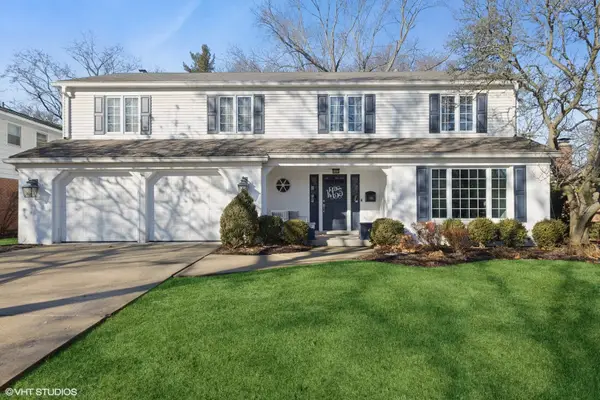 $1,450,000Pending5 beds 4 baths3,210 sq. ft.
$1,450,000Pending5 beds 4 baths3,210 sq. ft.834 S Adams Street, Hinsdale, IL 60521
MLS# 12434898Listed by: COMPASS $1,499,999Active5 beds 6 baths2,583 sq. ft.
$1,499,999Active5 beds 6 baths2,583 sq. ft.840 S Madison Street, Hinsdale, IL 60521
MLS# 12434425Listed by: COMPASS $1,385,000Pending5 beds 6 baths4,567 sq. ft.
$1,385,000Pending5 beds 6 baths4,567 sq. ft.621 N County Line Road, Hinsdale, IL 60521
MLS# 12422997Listed by: COMPASS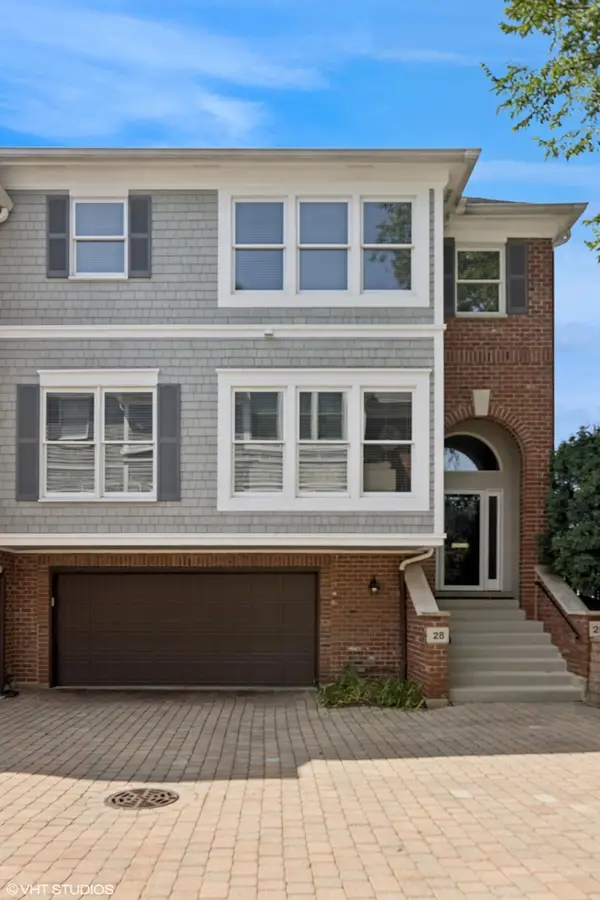 $1,200,000Active3 beds 4 baths2,701 sq. ft.
$1,200,000Active3 beds 4 baths2,701 sq. ft.28 S Clay Street, Hinsdale, IL 60521
MLS# 12429865Listed by: @PROPERTIES CHRISTIE'S INTERNATIONAL REAL ESTATE $2,600,000Pending6 beds 6 baths5,358 sq. ft.
$2,600,000Pending6 beds 6 baths5,358 sq. ft.214 S Clay Street, Hinsdale, IL 60521
MLS# 12429816Listed by: @PROPERTIES CHRISTIE'S INTERNATIONAL REAL ESTATE $4,995,000Active6 beds 7 baths
$4,995,000Active6 beds 7 baths420 S Park Avenue, Hinsdale, IL 60521
MLS# 12431155Listed by: COLDWELL BANKER REALTY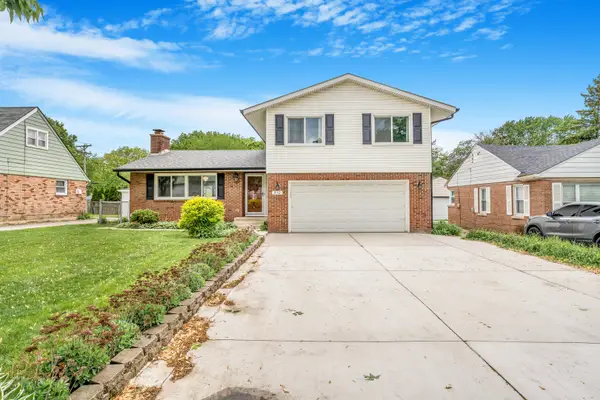 $525,000Pending5 beds 4 baths1,872 sq. ft.
$525,000Pending5 beds 4 baths1,872 sq. ft.510 Mills Street, Hinsdale, IL 60521
MLS# 12430012Listed by: RE/MAX PREMIER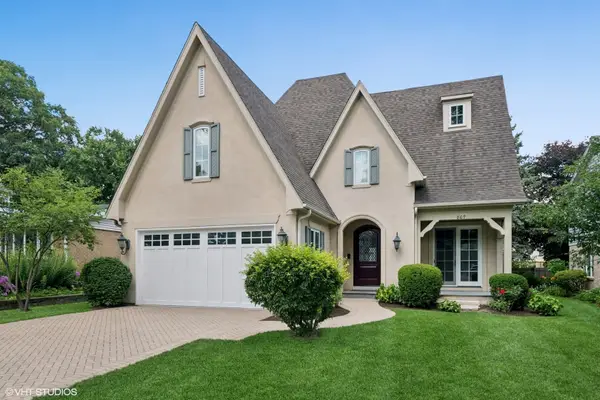 $1,399,000Pending5 beds 6 baths4,800 sq. ft.
$1,399,000Pending5 beds 6 baths4,800 sq. ft.807 Phillippa Street, Hinsdale, IL 60521
MLS# 12415868Listed by: COMPASS
