513 W Chicago Avenue, Hinsdale, IL 60521
Local realty services provided by:ERA Naper Realty
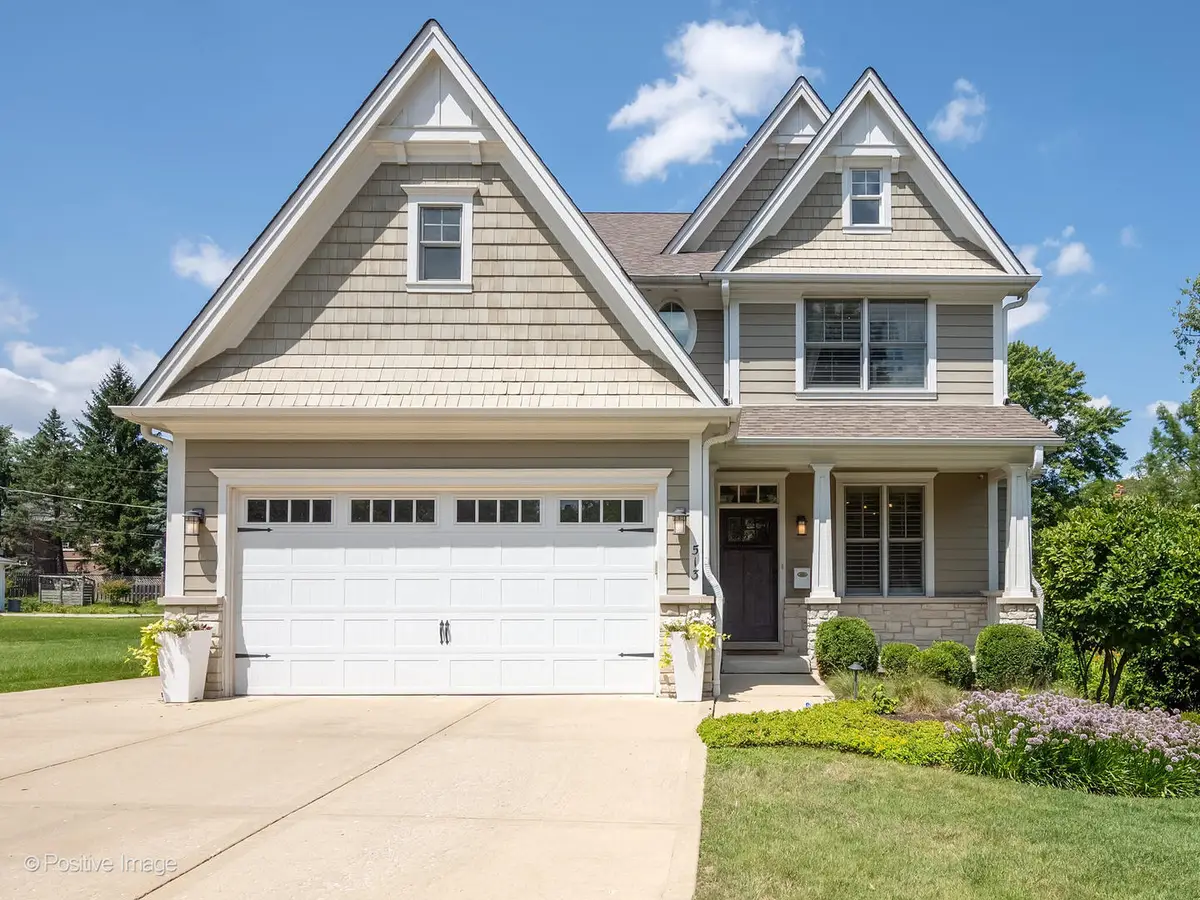
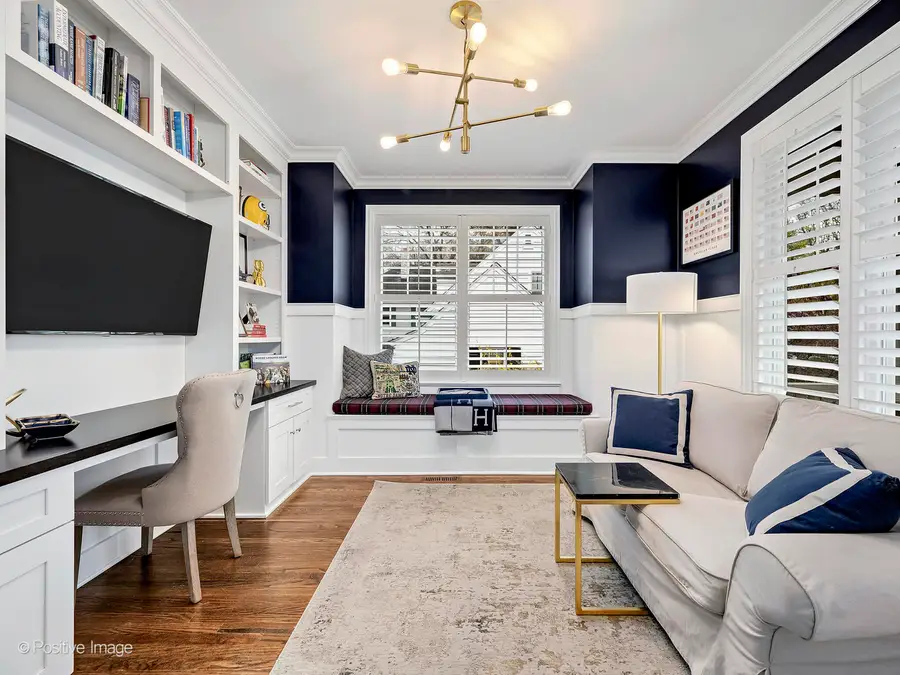

Listed by:julie sutton
Office:compass
MLS#:12313937
Source:MLSNI
Price summary
- Price:$1,525,000
- Price per sq. ft.:$365.36
About this home
513 W CHICAGO HAS EVERYTHING YOU'RE LOOKING FOR WITH IT'S IN-TOWN LOCATION, JUST BLOCKS TO TOWN, MONROE SCHOOL, TWO TRAIN STATIONS & BURNS FIELD/PARK! YOU WILL ABSOLUTELY LOVE THE OVERSIZED 50X186 LOT, OPEN FLOOR PLAN, & 4 BEAUTIFULLY FINISHED LEVELS! THE FIRST FLOOR WELCOMES YOU WITH A PRIVATE OFFICE/DEN, FORMAL DINING ROOM, LARGE OPEN KITCHEN W/CUSTOM CABINETRY, CARRARA MARBLE BACK SPLASH, DESIGNER LIGHTING, ISLAND SEATING, & EAT-IN AREA. THE SUN-LIT FAMILY ROOM FEATURES A GAS-START LIMESTONE FIREPLACE, COFFERED CEILING, CHARMING WAINSCOTING & DESIGNER LIGHTING. A PRIMARY EN SUITE W/ LARGE CUSTOM CLOSET, VOLUME CEILING, NEW DESIGNER LIGHTING, CUSTOM WINDOW TREATMENTS, MARBLE BATH W/DOUBLE VANITY, SPA TUB, SEPARATE SHOWER & KOHLER FIXTURES. CONTINUING ON WITH 2 ADDITIONAL BEDROOMS, UPDATED JACK & JILL BATH, CUSTOM WINDOW TREATMENTS, CUSTOM CLOSETS, HARDWOOD FLOORS, PLUS AN UPDATED LAUNDRY ROOM! THE 3RD FLOOR OFFERS VERSATILITY AS A GUEST ROOM W/FULL BATH OR ADDITIONAL HOME OFFICE. THE FINISHED LOWER LEVEL BOASTS A LARGE RECREATIONAL ROOM, ENTERTAINING BAR W/BEVERAGE FRIDGE, NEW CUSTOM CLOSETS FOR GAMES/TOYS, NEW FULL BATH & ABUNDANT STORAGE! THE EXTERIOR BOASTS A WELCOMING FRONT PORCH, PROFESSIONAL LANDSCAPING, PRIVATE FENCED YARD W/PAVER PATIO & GARDENER'S SHED. THIS IS TRULY ONE OF HINSDALE'S BEST VALUES!
Contact an agent
Home facts
- Year built:2012
- Listing Id #:12313937
- Added:103 day(s) ago
- Updated:July 20, 2025 at 07:43 AM
Rooms and interior
- Bedrooms:4
- Total bathrooms:5
- Full bathrooms:4
- Half bathrooms:1
- Living area:4,174 sq. ft.
Heating and cooling
- Cooling:Central Air
- Heating:Forced Air
Structure and exterior
- Year built:2012
- Building area:4,174 sq. ft.
Schools
- High school:Hinsdale Central High School
- Middle school:Clarendon Hills Middle School
- Elementary school:Monroe Elementary School
Utilities
- Water:Public
- Sewer:Public Sewer
Finances and disclosures
- Price:$1,525,000
- Price per sq. ft.:$365.36
- Tax amount:$23,156 (2023)
New listings near 513 W Chicago Avenue
- New
 $1,499,999Active5 beds 6 baths2,583 sq. ft.
$1,499,999Active5 beds 6 baths2,583 sq. ft.840 S Madison Street, Hinsdale, IL 60521
MLS# 12434425Listed by: COMPASS - Open Sat, 11am to 1pmNew
 $1,385,000Active5 beds 6 baths4,567 sq. ft.
$1,385,000Active5 beds 6 baths4,567 sq. ft.621 N County Line Road, Hinsdale, IL 60521
MLS# 12422997Listed by: COMPASS - New
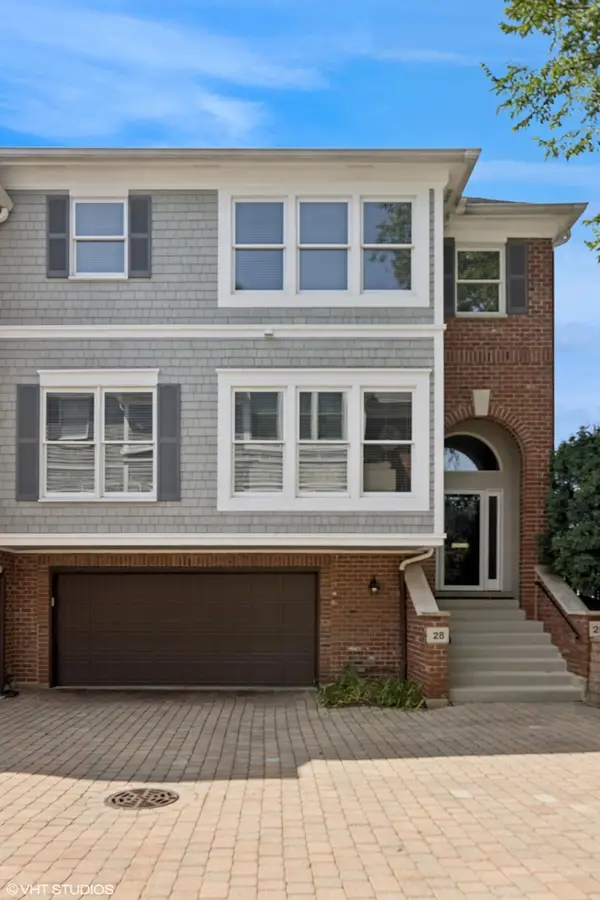 $1,200,000Active3 beds 4 baths2,701 sq. ft.
$1,200,000Active3 beds 4 baths2,701 sq. ft.28 S Clay Street, Hinsdale, IL 60521
MLS# 12429865Listed by: @PROPERTIES CHRISTIE'S INTERNATIONAL REAL ESTATE  $2,600,000Pending6 beds 6 baths5,358 sq. ft.
$2,600,000Pending6 beds 6 baths5,358 sq. ft.214 S Clay Street, Hinsdale, IL 60521
MLS# 12429816Listed by: @PROPERTIES CHRISTIE'S INTERNATIONAL REAL ESTATE- New
 $4,995,000Active6 beds 7 baths
$4,995,000Active6 beds 7 baths420 S Park Avenue, Hinsdale, IL 60521
MLS# 12431155Listed by: COLDWELL BANKER REALTY - New
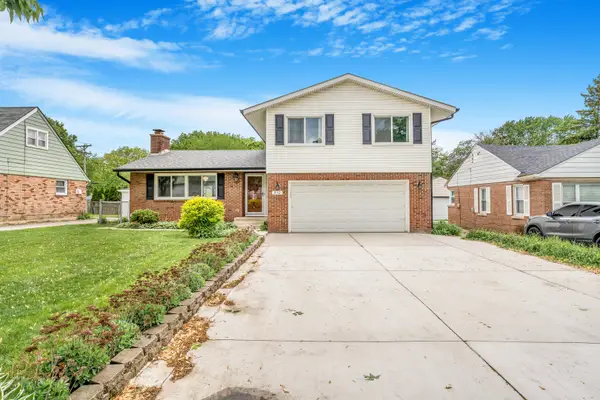 $575,000Active5 beds 4 baths1,872 sq. ft.
$575,000Active5 beds 4 baths1,872 sq. ft.510 Mills Street, Hinsdale, IL 60521
MLS# 12430012Listed by: RE/MAX PREMIER 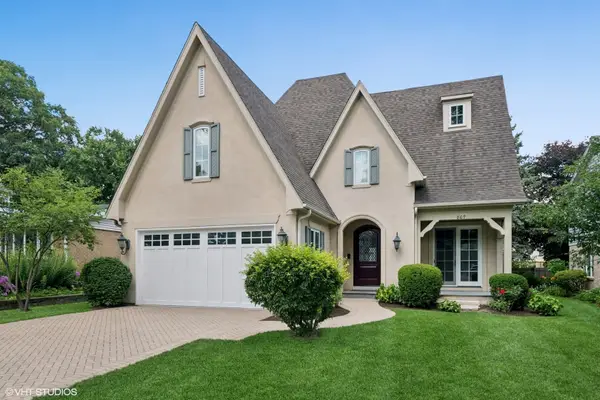 $1,399,000Pending5 beds 6 baths4,800 sq. ft.
$1,399,000Pending5 beds 6 baths4,800 sq. ft.807 Phillippa Street, Hinsdale, IL 60521
MLS# 12415868Listed by: COMPASS- New
 $399,000Active2 beds 2 baths1,100 sq. ft.
$399,000Active2 beds 2 baths1,100 sq. ft.486 Old Surrey Road #B, Hinsdale, IL 60521
MLS# 12427747Listed by: @PROPERTIES CHRISTIE'S INTERNATIONAL REAL ESTATE - New
 $735,000Active2 beds 2 baths1,932 sq. ft.
$735,000Active2 beds 2 baths1,932 sq. ft.1409 Burr Oak Road #315A, Hinsdale, IL 60521
MLS# 12428440Listed by: COLDWELL BANKER REALTY - New
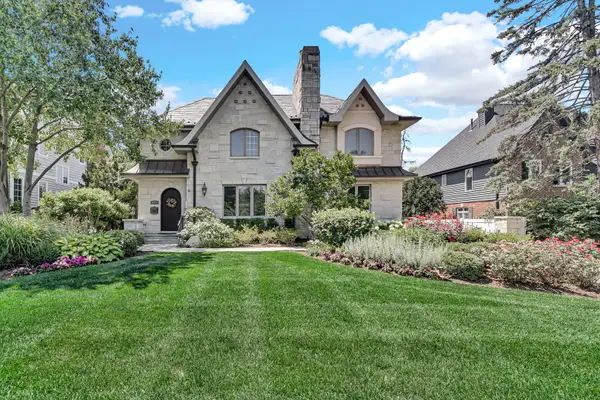 $2,100,000Active6 beds 4 baths4,487 sq. ft.
$2,100,000Active6 beds 4 baths4,487 sq. ft.932 S Grant Street, Hinsdale, IL 60521
MLS# 12423203Listed by: REAL PEOPLE REALTY
