1870 Hampshire Drive, Hoffman Estates, IL 60192
Local realty services provided by:ERA Naper Realty
1870 Hampshire Drive,Hoffman Estates, IL 60192
$525,000
- 2 Beds
- 3 Baths
- 2,017 sq. ft.
- Single family
- Active
Upcoming open houses
- Sat, Jan 1012:00 pm - 02:00 pm
Listed by: dena fischer
Office: weichert, realtors - homes by presto
MLS#:12504127
Source:MLSNI
Price summary
- Price:$525,000
- Price per sq. ft.:$260.29
- Monthly HOA dues:$267
About this home
Welcome to Haverford Place, a highly sought-after 55+ community in Hoffman Estates! This spacious and inviting 2-bedroom, 3-bath ranch offers comfortable one-level living with a full unfinished basement featuring a finished full bath. Thoughtfully designed for both everyday living and entertaining, the home features a welcoming front porch, open layout with diagonal wood flooring, and a custom built-in butler's cabinet. The kitchen includes newer black stainless steel appliances: gas range, microwave, and dishwasher. Enjoy the outdoors on the newer Trex composite deck (2017) with a Pella patio door (2017), perfect for relaxing or hosting guests. The spacious primary suite includes a generous walk-in closet and a private bath with a separate soaking tub and shower. The full unfinished basement provides abundant storage, a finished third full bath, and endless possibilities for hobbies, a workshop, or future living space. Additional updates include HVAC (2023) and water heater (2025). An attached two-car garage adds convenience and extra storage. Residents of Haverford Place enjoy a vibrant lifestyle with amenities including a clubhouse, pool, jacuzzi, tennis and pickleball courts, walking trails, and year-round social activities. The HOA covers lawn care, snow removal, and exterior maintenance, allowing you to focus on what matters most, enjoying life! Fantastic location close to shopping, restaurants, and easy highway access. Home is being conveyed as-is. Don't miss the chance to make this exceptional ranch your own. Homes in this community go fast!
Contact an agent
Home facts
- Year built:2009
- Listing ID #:12504127
- Added:44 day(s) ago
- Updated:January 07, 2026 at 03:41 AM
Rooms and interior
- Bedrooms:2
- Total bathrooms:3
- Full bathrooms:3
- Living area:2,017 sq. ft.
Heating and cooling
- Cooling:Central Air
- Heating:Natural Gas
Structure and exterior
- Year built:2009
- Building area:2,017 sq. ft.
- Lot area:0.13 Acres
Schools
- High school:Elgin High School
- Middle school:Larsen Middle School
- Elementary school:Timber Trails Elementary School
Utilities
- Water:Lake Michigan
- Sewer:Public Sewer
Finances and disclosures
- Price:$525,000
- Price per sq. ft.:$260.29
- Tax amount:$9,581 (2023)
New listings near 1870 Hampshire Drive
- Open Sat, 1 to 3pmNew
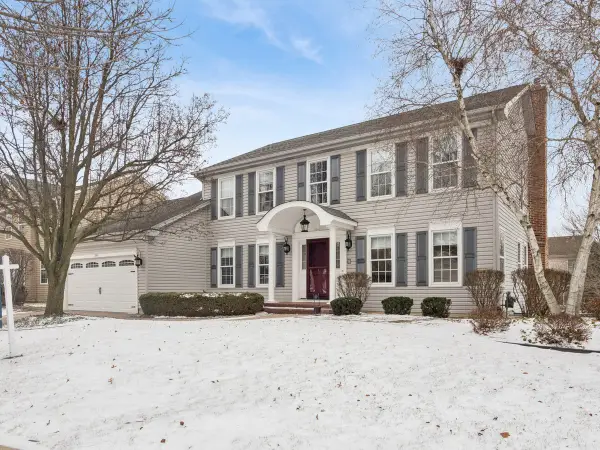 $650,000Active4 beds 3 baths2,466 sq. ft.
$650,000Active4 beds 3 baths2,466 sq. ft.1995 Bridlewood Drive, Hoffman Estates, IL 60192
MLS# 12531503Listed by: BAIRD & WARNER - New
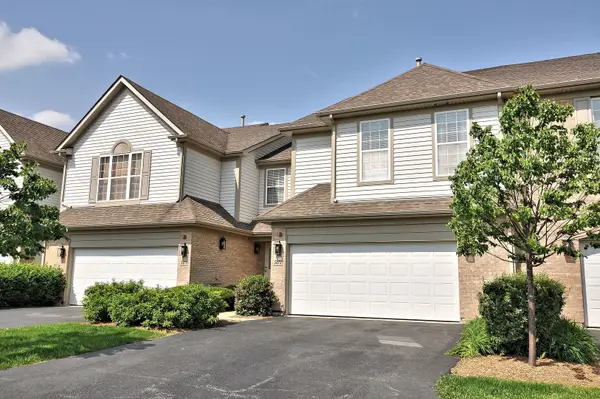 $374,900Active3 beds 3 baths1,744 sq. ft.
$374,900Active3 beds 3 baths1,744 sq. ft.5473 Mcdonough Road #5473, Hoffman Estates, IL 60192
MLS# 12537920Listed by: KELLER WILLIAMS SUCCESS REALTY 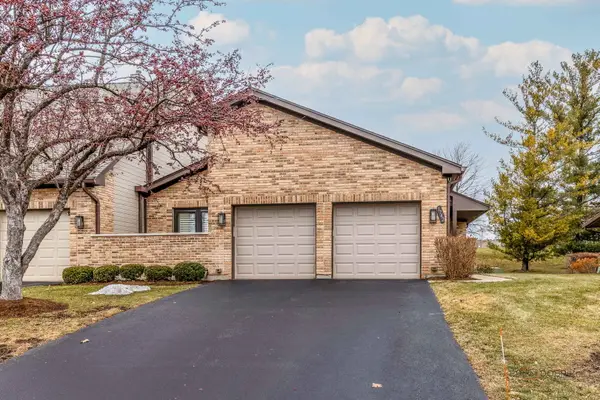 $475,000Pending3 beds 3 baths1,391 sq. ft.
$475,000Pending3 beds 3 baths1,391 sq. ft.1742 Pebble Beach Drive, Hoffman Estates, IL 60169
MLS# 12537469Listed by: SCHIRO REALTY SERVICES, INC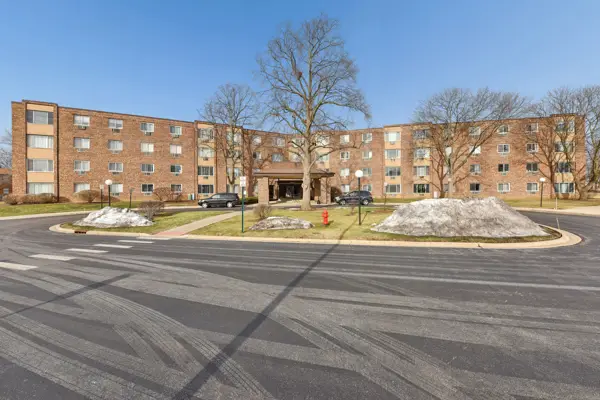 $198,000Active2 beds 2 baths1,000 sq. ft.
$198,000Active2 beds 2 baths1,000 sq. ft.1880 Bonnie Lane #416, Hoffman Estates, IL 60169
MLS# 12536899Listed by: COLDWELL BANKER REALTY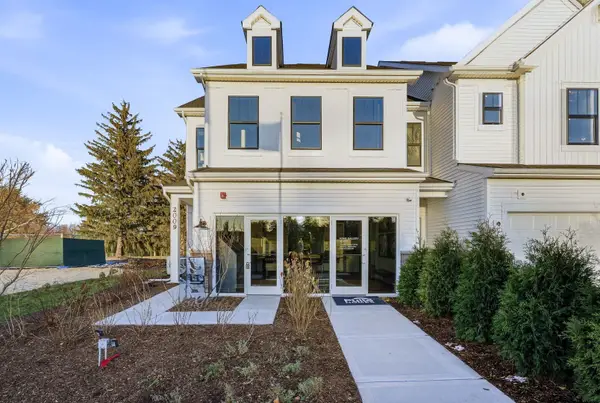 $458,222Active3 beds 3 baths1,883 sq. ft.
$458,222Active3 beds 3 baths1,883 sq. ft.1982 Leiter Way #13004, Hoffman Estates, IL 60169
MLS# 12536760Listed by: TWIN VINES REAL ESTATE SVCS- Open Wed, 2 to 4pm
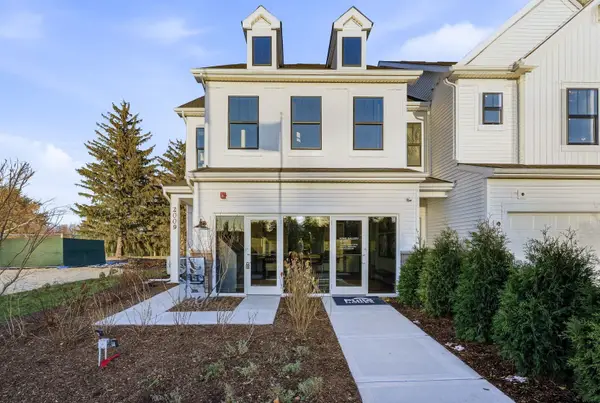 $449,822Active3 beds 3 baths1,883 sq. ft.
$449,822Active3 beds 3 baths1,883 sq. ft.1979 Leiter Way #12004, Hoffman Estates, IL 60169
MLS# 12536762Listed by: TWIN VINES REAL ESTATE SVCS 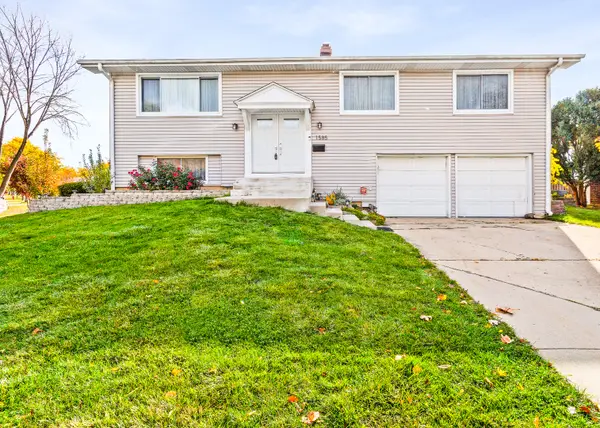 $579,000Pending4 beds 3 baths3,150 sq. ft.
$579,000Pending4 beds 3 baths3,150 sq. ft.1585 W Oakmont Road, Hoffman Estates, IL 60169
MLS# 12536023Listed by: INSTAVALUE REALTY INC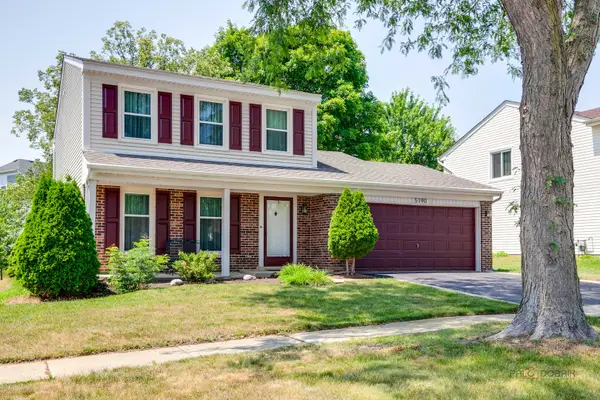 $469,900Active3 beds 2 baths1,687 sq. ft.
$469,900Active3 beds 2 baths1,687 sq. ft.5190 Chambers Drive, Hoffman Estates, IL 60010
MLS# 12535460Listed by: BEN & HELLER REALTY LLC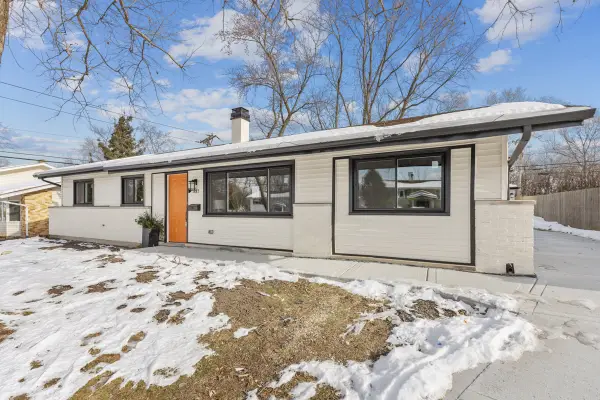 $459,000Active4 beds 2 baths1,392 sq. ft.
$459,000Active4 beds 2 baths1,392 sq. ft.1485 Jefferson Road, Hoffman Estates, IL 60169
MLS# 12534578Listed by: PROPERTY ECONOMICS INC.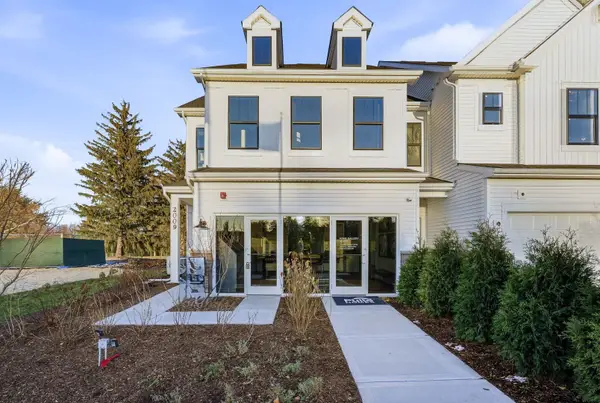 $445,222Pending3 beds 3 baths1,883 sq. ft.
$445,222Pending3 beds 3 baths1,883 sq. ft.1975 Leiter Way #12002, Hoffman Estates, IL 60169
MLS# 12534326Listed by: TWIN VINES REAL ESTATE SVCS
