1905 Pierce Road, Hoffman Estates, IL 60169
Local realty services provided by:Results Realty ERA Powered
1905 Pierce Road,Hoffman Estates, IL 60169
$379,000
- 3 Beds
- 2 Baths
- 1,437 sq. ft.
- Single family
- Pending
Listed by: emilia ivanova
Office: coldwell banker realty
MLS#:12517753
Source:MLSNI
Price summary
- Price:$379,000
- Price per sq. ft.:$263.74
About this home
AS IS sale per sellers request. Beautiful and Affordable ranch home which is ready for you to move in immediately. Spacious kitchen with two year old custom built kitchen cabinets, granite countertops and ceramic tiled floor and Stainless Steel appliances. Very nice flowing floor plan with large kitchen open to the dining room and living room area and with easy access to the outside patio area. Two brand new sliding doors leading to the patio allow to easy move in and move out any size of furniture into the house. Kitchen is also adjacent to the laundry room and family room which features new large picture window. This room can also double as a guest bedroom or 4th bedroom if needed. Additional space next to family room is designed as a home office which also has a patio door leading to back yard. Three good sized bedrooms with west exposure and with light colored laminate flooring. Master bathroom will accommodate king size bed and has its own half bath. All recent improvements are under additional information page. Great neighborhood, great schools and convenient location close to Hwy -90 make this house a great buy. Schedule your visit today. House is not vacant Although the house is in great condition, the sellers are selling it AS IS.
Contact an agent
Home facts
- Year built:1965
- Listing ID #:12517753
- Added:54 day(s) ago
- Updated:January 11, 2026 at 05:28 AM
Rooms and interior
- Bedrooms:3
- Total bathrooms:2
- Full bathrooms:1
- Half bathrooms:1
- Living area:1,437 sq. ft.
Heating and cooling
- Cooling:Central Air
- Heating:Forced Air, Natural Gas
Structure and exterior
- Roof:Asphalt
- Year built:1965
- Building area:1,437 sq. ft.
Schools
- High school:Hoffman Estates High School
- Middle school:Eisenhower Junior High School
- Elementary school:Winston Churchill Elementary Sch
Utilities
- Water:Lake Michigan
- Sewer:Public Sewer
Finances and disclosures
- Price:$379,000
- Price per sq. ft.:$263.74
- Tax amount:$7,651 (2024)
New listings near 1905 Pierce Road
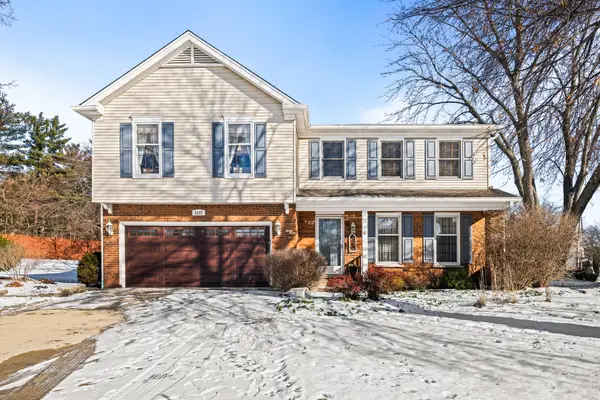 $610,000Pending4 beds 3 baths2,852 sq. ft.
$610,000Pending4 beds 3 baths2,852 sq. ft.5187 Chambers Drive, Hoffman Estates, IL 60010
MLS# 12538790Listed by: BERKSHIRE HATHAWAY HOMESERVICES STARCK REAL ESTATE- New
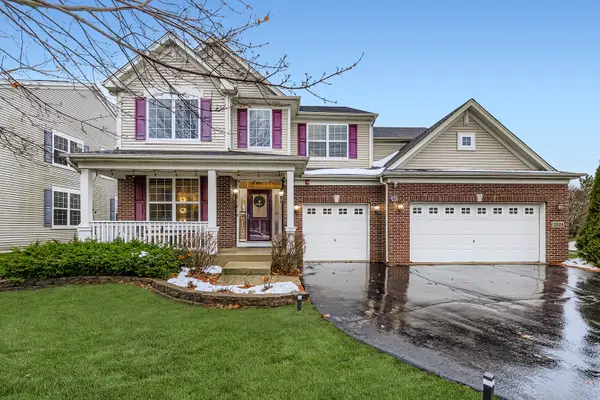 $649,900Active4 beds 3 baths3,098 sq. ft.
$649,900Active4 beds 3 baths3,098 sq. ft.2224 Amelia Lane, Hoffman Estates, IL 60192
MLS# 12526167Listed by: PUBLIX REALTY, INC. - New
 $529,990Active4 beds 2 baths1,896 sq. ft.
$529,990Active4 beds 2 baths1,896 sq. ft.1100 N Warwick Circle, Hoffman Estates, IL 60169
MLS# 12543963Listed by: KALE REALTY - New
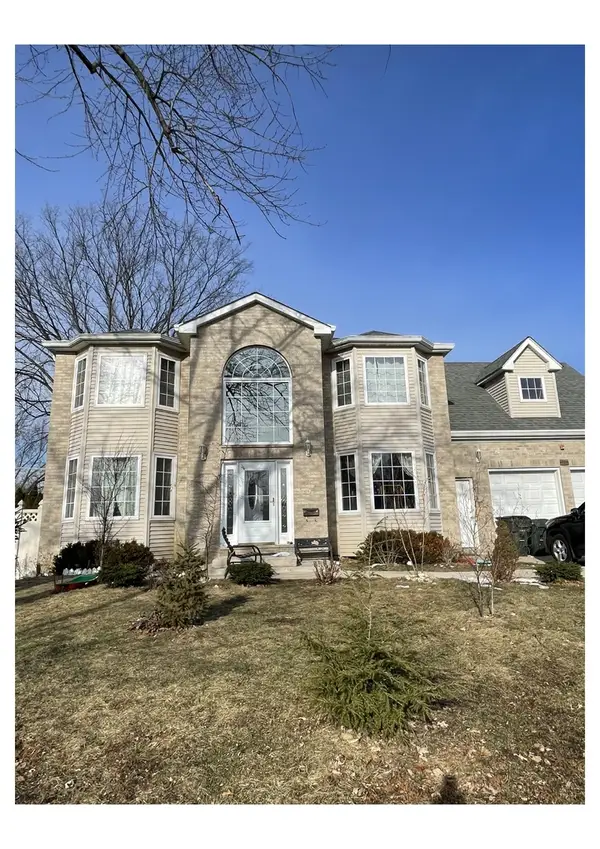 $1,000,000Active4 beds 4 baths2,900 sq. ft.
$1,000,000Active4 beds 4 baths2,900 sq. ft.200 W Thacker Street, Hoffman Estates, IL 60169
MLS# 12540051Listed by: BARR AGENCY, INC - Open Sun, 1 to 3pmNew
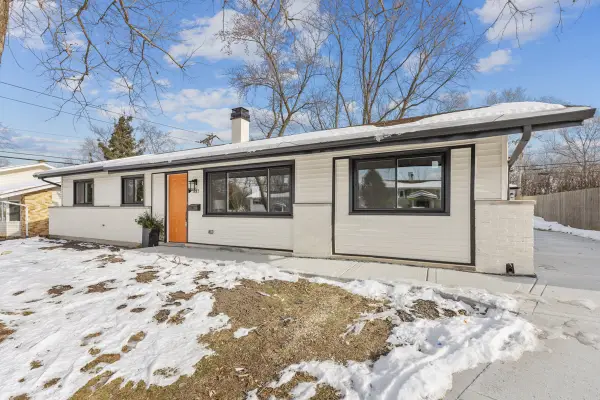 $449,900Active4 beds 2 baths1,392 sq. ft.
$449,900Active4 beds 2 baths1,392 sq. ft.1485 Jefferson Road, Hoffman Estates, IL 60169
MLS# 12543419Listed by: PROPERTY ECONOMICS INC. - New
 $389,900Active2 beds 3 baths1,844 sq. ft.
$389,900Active2 beds 3 baths1,844 sq. ft.6131 Canterbury Lane, Hoffman Estates, IL 60192
MLS# 12538574Listed by: RE/MAX ALL PRO - ST CHARLES - New
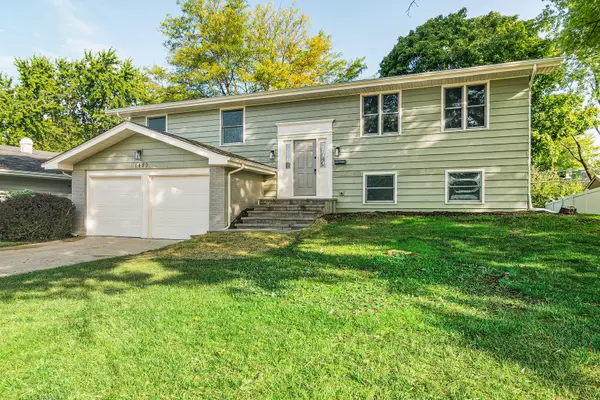 $569,000Active4 beds 2 baths1,800 sq. ft.
$569,000Active4 beds 2 baths1,800 sq. ft.1420 Hassell Road, Hoffman Estates, IL 60169
MLS# 12535042Listed by: @PROPERTIES CHRISTIE'S INTERNATIONAL REAL ESTATE - New
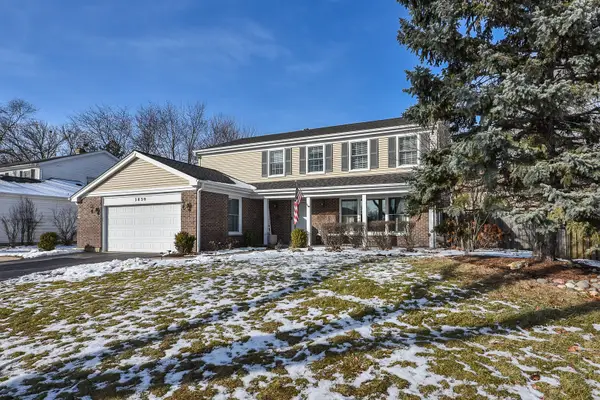 $679,900Active4 beds 3 baths2,267 sq. ft.
$679,900Active4 beds 3 baths2,267 sq. ft.3830 Anjou Lane, Hoffman Estates, IL 60192
MLS# 12541450Listed by: CENTURY 21 CIRCLE - New
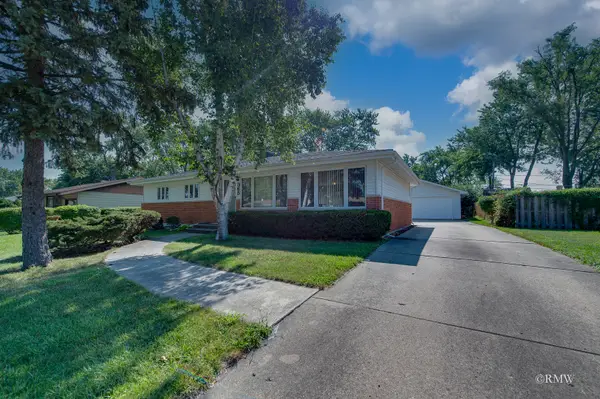 $434,900Active4 beds 2 baths1,248 sq. ft.
$434,900Active4 beds 2 baths1,248 sq. ft.365 Washington Boulevard, Hoffman Estates, IL 60169
MLS# 12542351Listed by: FULTON GRACE REALTY - Open Sun, 1 to 3pmNew
 $492,547Active3 beds 3 baths1,973 sq. ft.
$492,547Active3 beds 3 baths1,973 sq. ft.1985 Leiter Way #1102, Hoffman Estates, IL 60169
MLS# 12542211Listed by: TWIN VINES REAL ESTATE SVCS
