3513 Regent Drive, Hoffman Estates, IL 60067
Local realty services provided by:Results Realty ERA Powered

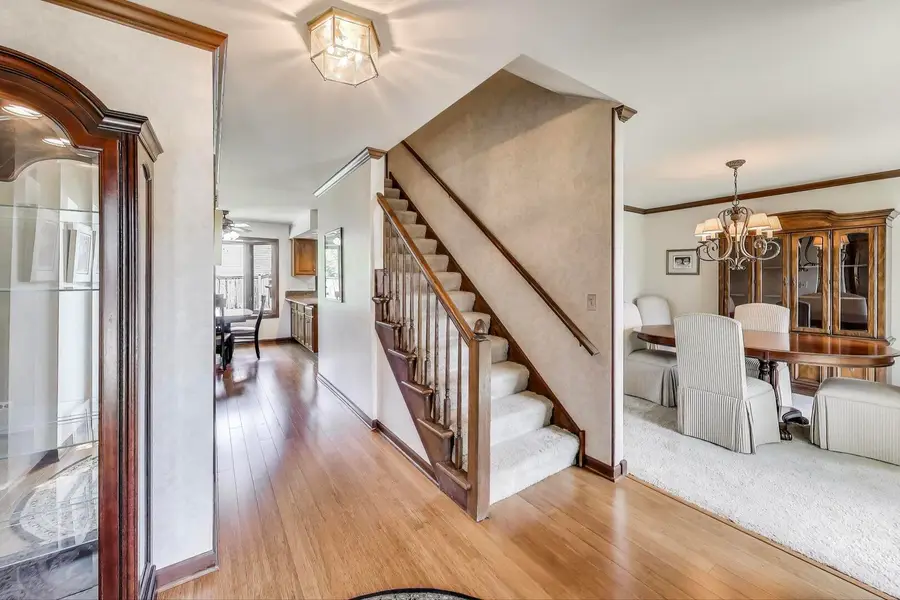
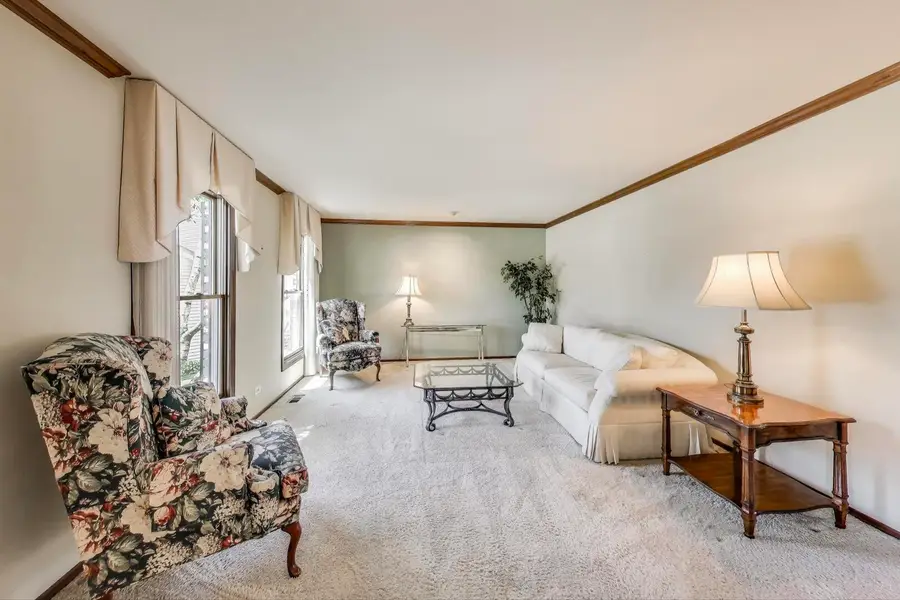
3513 Regent Drive,Hoffman Estates, IL 60067
$599,000
- 4 Beds
- 3 Baths
- 2,352 sq. ft.
- Single family
- Pending
Listed by:lisa colby
Office:@properties christie's international real estate
MLS#:12392957
Source:MLSNI
Price summary
- Price:$599,000
- Price per sq. ft.:$254.68
About this home
Rare opportunity! This original owner home is being offered for the first time. Nestled on a quiet cul-de-sac in the highly sought-after Highland Woods neighborhood (Fremd High School district), this spacious home offers the perfect blend of comfort and convenience. Featuring a rare for the neighborhood 3-car garage and a full basement-partially finished. This beautiful home is ready for your personal touch and provides abundant space for living, entertaining, and storage. When you enter the home there's a large formal living room and formal dining room on either side of the foyer. You continue on into the kitchen that opens into the family room with a brick fireplace. The first floor is complete with a nice size laundry room. Upstairs you'll find the large ensuite primary bedroom with walk-in closet and three additional very nice size bedrooms all with plenty of closet space. The private backyard is tree lined for privacy and has a large deck to enjoy time with family and friends. Don't miss this rare opportunity to live in this fantastic neighborhood with D15 schools and Fremd HS.
Contact an agent
Home facts
- Year built:1978
- Listing Id #:12392957
- Added:31 day(s) ago
- Updated:July 30, 2025 at 02:48 PM
Rooms and interior
- Bedrooms:4
- Total bathrooms:3
- Full bathrooms:2
- Half bathrooms:1
- Living area:2,352 sq. ft.
Heating and cooling
- Cooling:Central Air
- Heating:Natural Gas
Structure and exterior
- Year built:1978
- Building area:2,352 sq. ft.
- Lot area:0.21 Acres
Schools
- High school:Wm Fremd High School
- Middle school:Thomas Jefferson Middle School
- Elementary school:Marion Jordan Elementary School
Utilities
- Water:Lake Michigan
- Sewer:Public Sewer
Finances and disclosures
- Price:$599,000
- Price per sq. ft.:$254.68
- Tax amount:$10,346 (2023)
New listings near 3513 Regent Drive
- Open Sun, 2 to 4pmNew
 $550,000Active3 beds 4 baths2,315 sq. ft.
$550,000Active3 beds 4 baths2,315 sq. ft.4320 Lombardy Lane, Hoffman Estates, IL 60192
MLS# 12428984Listed by: BAIRD & WARNER - New
 $160,000Active1 beds 1 baths750 sq. ft.
$160,000Active1 beds 1 baths750 sq. ft.1800 Huntington Boulevard #208, Hoffman Estates, IL 60169
MLS# 12434282Listed by: AMERICORP, LTD - New
 $429,000Active2 beds 3 baths1,654 sq. ft.
$429,000Active2 beds 3 baths1,654 sq. ft.1550 Poplar Creek Drive, Hoffman Estates, IL 60169
MLS# 12377385Listed by: KELLER WILLIAMS INSPIRE - GENEVA - New
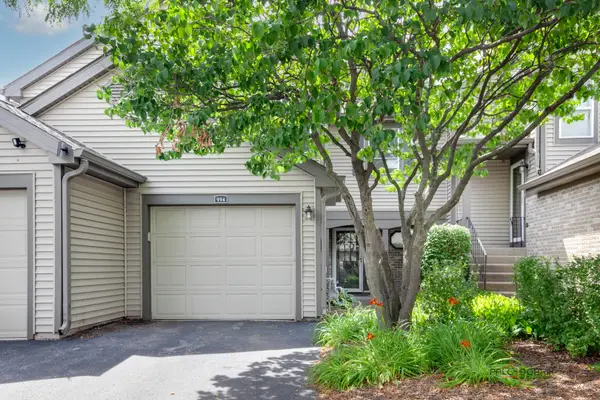 $339,900Active2 beds 3 baths
$339,900Active2 beds 3 baths994 Butter Creek Court #994, Hoffman Estates, IL 60169
MLS# 12434205Listed by: RE/MAX SUBURBAN - New
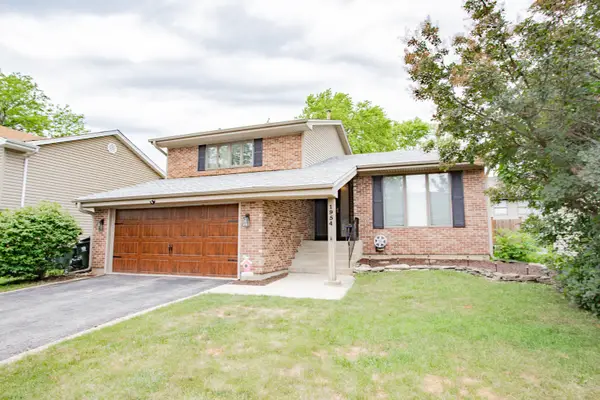 $399,999Active3 beds 2 baths1,560 sq. ft.
$399,999Active3 beds 2 baths1,560 sq. ft.1954 Brookside Lane, Hoffman Estates, IL 60169
MLS# 12412855Listed by: RE/MAX SUBURBAN - New
 $750,000Active4 beds 4 baths3,873 sq. ft.
$750,000Active4 beds 4 baths3,873 sq. ft.1475 S Crowfoot Circle, Hoffman Estates, IL 60169
MLS# 12377564Listed by: KELLER WILLIAMS INFINITY  $369,000Pending3 beds 3 baths1,600 sq. ft.
$369,000Pending3 beds 3 baths1,600 sq. ft.4671 N Sapphire Drive, Hoffman Estates, IL 60192
MLS# 12429254Listed by: COLDWELL BANKER REALTY- New
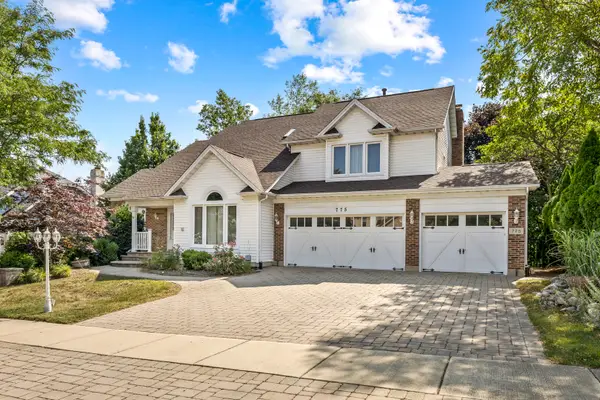 $759,900Active4 beds 4 baths3,530 sq. ft.
$759,900Active4 beds 4 baths3,530 sq. ft.775 Harmon Boulevard, Hoffman Estates, IL 60169
MLS# 12426556Listed by: PROPERTY ECONOMICS, INC. 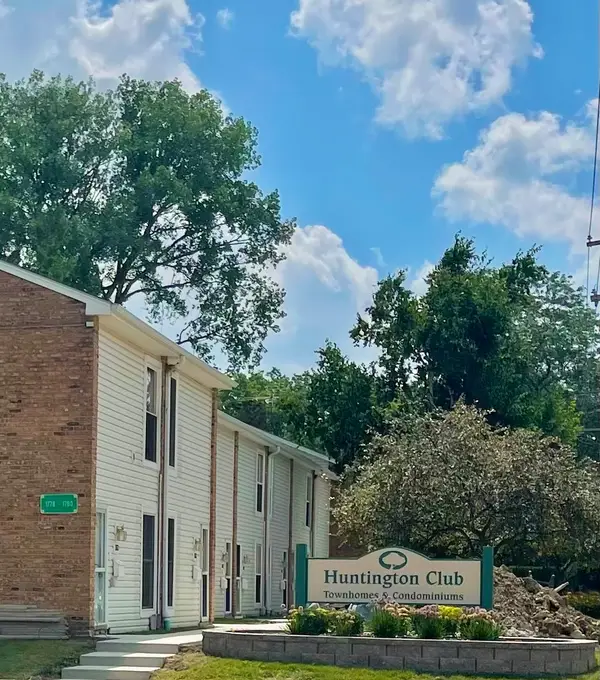 $199,900Pending2 beds 2 baths970 sq. ft.
$199,900Pending2 beds 2 baths970 sq. ft.1766 Hassell Road, Hoffman Estates, IL 60169
MLS# 12425031Listed by: BERKSHIRE HATHAWAY HOMESERVICES AMERICAN HERITAGE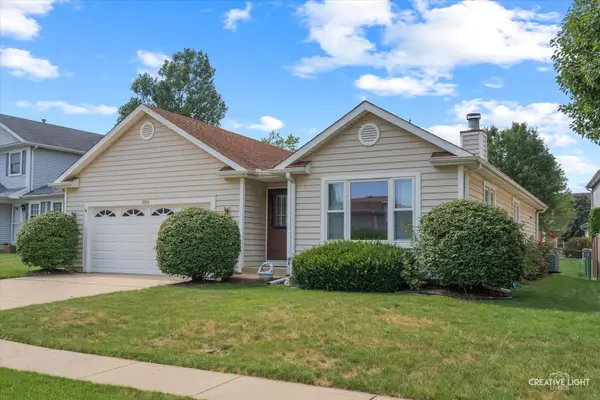 $409,000Pending3 beds 2 baths1,429 sq. ft.
$409,000Pending3 beds 2 baths1,429 sq. ft.1200 Downing Drive, Hoffman Estates, IL 60192
MLS# 12426487Listed by: RE/MAX HORIZON
