3780 N Firestone Drive, Hoffman Estates, IL 60192
Local realty services provided by:ERA Naper Realty
3780 N Firestone Drive,Hoffman Estates, IL 60192
$475,000
- 3 Beds
- 2 Baths
- 1,794 sq. ft.
- Single family
- Pending
Listed by:vasi koufis
Office:@properties christie's international real estate
MLS#:12491669
Source:MLSNI
Price summary
- Price:$475,000
- Price per sq. ft.:$264.77
About this home
Welcome to this wonderfully maintained home in sought after Winston Knolls subdivision! A stunning and newly refinished brick paver driveway and walkway greet you as you approach the entrance to this 3+ bedroom home which offers an open concept floor plan loaded with so many features! The main level boasts newer hardwood floors throughout, a spacious kitchen with stainless steel appliances, ample counter space, cabinets and a breakfast bar! Other highlights on the main level include a first- floor primary bedroom, full bath, formal living room, eating area, family room with brick, gas log fireplace, and a mud room & laundry with exterior access to the amazing backyard. On the second level, you will find 2 additional generous sized bedrooms, a full bath and a nice loft ideal for use as an office or can be closed off for a 4th bedroom. All bedrooms have ceiling fans and lots of natural light coming in from the oversized windows. Step outside to the backyard oasis showcasing an expansive, covered brick paver patio and gorgeous yard. The unfinished basement provides plenty of storage and additional space to make your own. Recent improvements include a brand-new roof and gutters (2025), new AC (2024) newer carpeting and recently painted! Located within award winning District 15 Whitely Elementary, Thomas Jefferson Middle School & District 211 Fremd High School, the location can't be beat! Enjoy the convenience of neighborhood amenities: Willow Recreation Center, Bo's Run dog park, Dog park, Willow Skate Park, and the library as well as easy access to 2 Metra stations, I-90 and area shopping and restaurants. Welcome Home!
Contact an agent
Home facts
- Year built:1971
- Listing ID #:12491669
- Added:1 day(s) ago
- Updated:October 30, 2025 at 07:46 AM
Rooms and interior
- Bedrooms:3
- Total bathrooms:2
- Full bathrooms:2
- Living area:1,794 sq. ft.
Heating and cooling
- Cooling:Central Air
- Heating:Forced Air, Natural Gas
Structure and exterior
- Roof:Asphalt
- Year built:1971
- Building area:1,794 sq. ft.
- Lot area:0.25 Acres
Schools
- High school:Wm Fremd High School
- Middle school:Thomas Jefferson Middle School
- Elementary school:Frank C Whiteley Elementary Scho
Utilities
- Water:Lake Michigan
Finances and disclosures
- Price:$475,000
- Price per sq. ft.:$264.77
- Tax amount:$9,713 (2023)
New listings near 3780 N Firestone Drive
- New
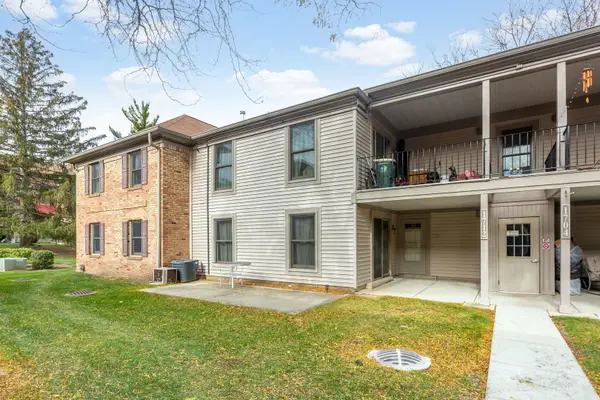 $219,000Active2 beds 2 baths1,200 sq. ft.
$219,000Active2 beds 2 baths1,200 sq. ft.1712 Fayette Walk #D, Hoffman Estates, IL 60169
MLS# 12505187Listed by: COLDWELL BANKER REALTY - New
 $424,900Active3 beds 2 baths1,681 sq. ft.
$424,900Active3 beds 2 baths1,681 sq. ft.1310 Blair Lane, Hoffman Estates, IL 60169
MLS# 12503567Listed by: COLDWELL BANKER REAL ESTATE GROUP - New
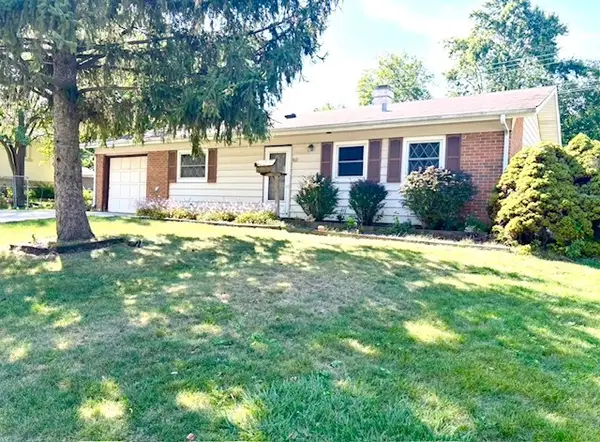 $275,000Active3 beds 2 baths1,102 sq. ft.
$275,000Active3 beds 2 baths1,102 sq. ft.460 Western Street, Hoffman Estates, IL 60169
MLS# 12505257Listed by: CHICAGOLAND BROKERS, INC. - New
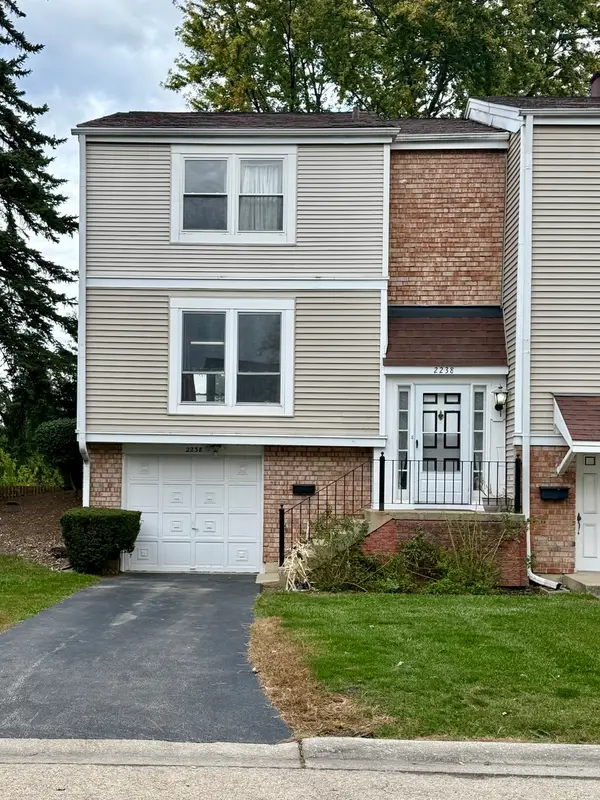 $180,000Active3 beds 3 baths1,366 sq. ft.
$180,000Active3 beds 3 baths1,366 sq. ft.2238 Clifton Place, Hoffman Estates, IL 60169
MLS# 12504020Listed by: JOHN GREENE, REALTOR - New
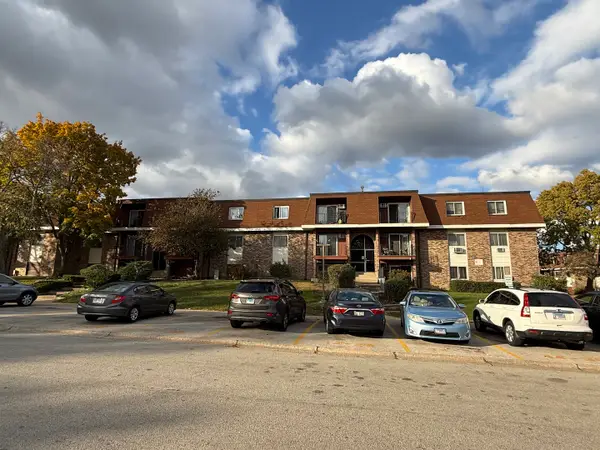 $165,000Active1 beds 1 baths800 sq. ft.
$165,000Active1 beds 1 baths800 sq. ft.600 Mesa Drive #104, Hoffman Estates, IL 60169
MLS# 12503773Listed by: ARNI REALTY INCORPORATED 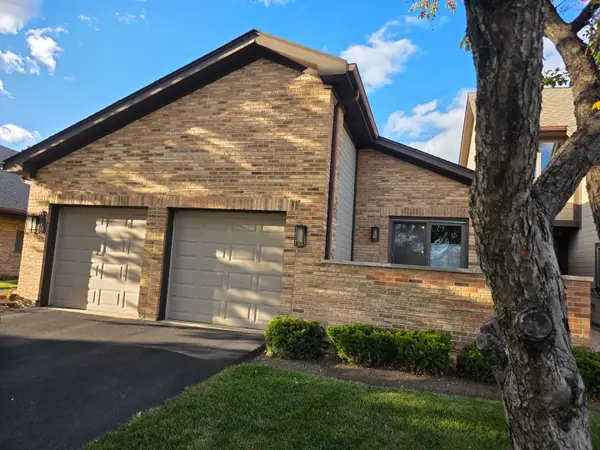 $360,000Pending2 beds 3 baths1,391 sq. ft.
$360,000Pending2 beds 3 baths1,391 sq. ft.1764 Pebble Beach Drive, Hoffman Estates, IL 60169
MLS# 12503302Listed by: RE/MAX LIBERTY- New
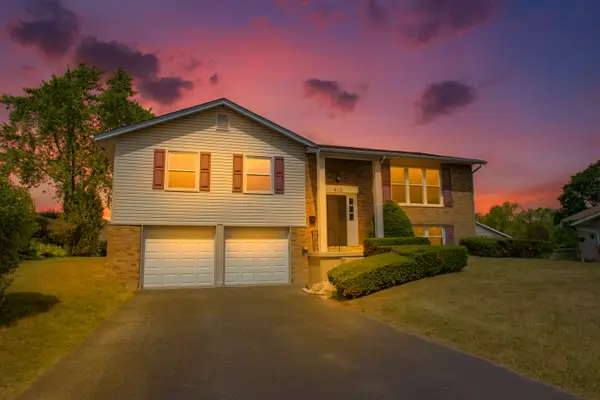 $514,999Active4 beds 3 baths1,900 sq. ft.
$514,999Active4 beds 3 baths1,900 sq. ft.815 Concord Cove, Hoffman Estates, IL 60192
MLS# 12502228Listed by: KELLER WILLIAMS ONECHICAGO - New
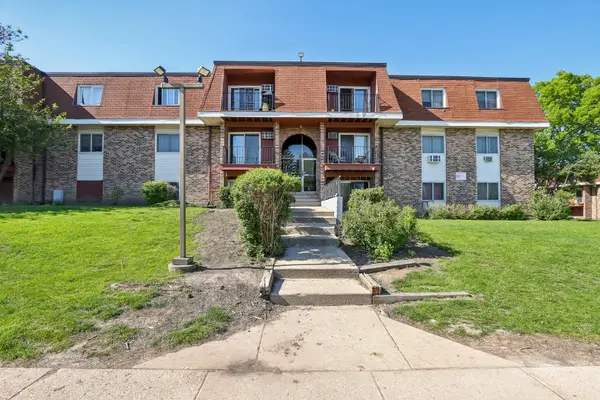 $167,000Active2 beds 1 baths775 sq. ft.
$167,000Active2 beds 1 baths775 sq. ft.600 Mesa Drive #103, Hoffman Estates, IL 60169
MLS# 12502908Listed by: REDFIN CORPORATION - New
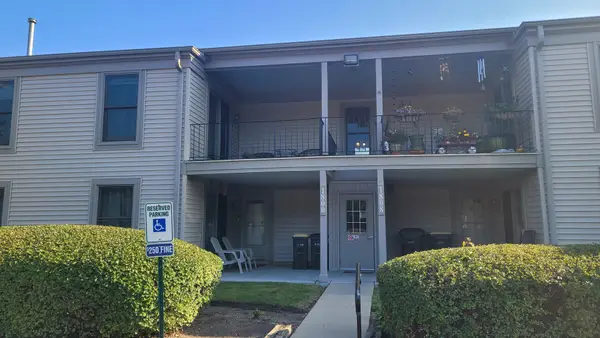 $225,000Active2 beds 2 baths1,081 sq. ft.
$225,000Active2 beds 2 baths1,081 sq. ft.1800 Fayette Walk #E, Hoffman Estates, IL 60169
MLS# 12503080Listed by: ARNI REALTY INCORPORATED
