5070 Thornbark Drive, Hoffman Estates, IL 60010
Local realty services provided by:Results Realty ERA Powered
5070 Thornbark Drive,Hoffman Estates, IL 60010
$849,900
- 4 Beds
- 3 Baths
- 3,323 sq. ft.
- Single family
- Pending
Listed by:evan napolitano
Office:@properties christie's international real estate
MLS#:12443552
Source:MLSNI
Price summary
- Price:$849,900
- Price per sq. ft.:$255.76
- Monthly HOA dues:$33.33
About this home
MUST SEE! WATER VIEWS! This fully remodeled 4-bedroom/2.5-bath home sits on an oversized premium lot with tranquil pond views in the highly sought-after Evergreen subdivision. Step inside to a two-story foyer, where a striking chandelier and gleaming hardwood floors create a stunning first impression and set the stage for the elegance that flows throughout the home. The beautifully updated open-concept kitchen blends style and functionality, featuring crisp white cabinetry with under-cabinet lighting for a fresh, modern look, high-end Thermador stainless steel appliances, and elegant quartz countertops. A large island with breakfast seating and an adjoining table space make this the perfect spot for cooking, entertaining, and everyday living. Just off the kitchen, the spacious family room offers a warm and inviting atmosphere with its wood-burning fireplace and convenient wet bar. A sliding door leads to one of two composite decks, creating seamless indoor-outdoor living that's perfect for relaxing. The large sunken living room features abundant natural light, offering a spacious and inviting atmosphere for gatherings or quiet relaxation. The dining room is perfectly situated just off the kitchen, providing easy access for serving and creating a natural flow for family meals and entertaining. Convenient first-floor laundry complete with a wet sink and folding counter. The first floor finishes with a versatile office/den with direct access to the second composite deck-ideal for enjoying beautiful pond views while working or relaxing. The primary bedroom features soaring vaulted ceilings and a spacious walk-in closet. It includes an expansive en suite bathroom with a double vanity sink, soaking tub, and a luxurious walk-in shower, offering both luxury and comfort. Three additional generously sized bedrooms share a completely updated full hall bathroom, offering comfort and style for the whole family. All bedrooms feature modern ceiling fans. The partial basement that is finished features newly installed vinyl flooring, offering versatile living space, while an adjacent crawl space provides additional storage. Spacious three-car garage offering ample room for vehicles and storage. The professionally landscaped yard boasts vibrant greenery and a well-planned design, enhanced by an irrigation system to keep the outdoor space lush and welcoming. Unmatched water views providing a picturesque serene natural setting. Recent upgrades within the past two years include a new roof, all-new windows, hardwood flooring/carpet, hot water heater, fresh paint throughout, composite decking, and a newly paved asphalt driveway-ensuring both beauty and lasting quality. Furnace 2012, A/C 2009. Nestled in a prime location, this home is just minutes from shopping, award winning schools, and parks-providing easy access to everything you need for work, play, and relaxation. Don't miss the opportunity to make this exceptional property your new home. Welcome home!
Contact an agent
Home facts
- Year built:1988
- Listing ID #:12443552
- Added:43 day(s) ago
- Updated:September 25, 2025 at 01:28 PM
Rooms and interior
- Bedrooms:4
- Total bathrooms:3
- Full bathrooms:2
- Half bathrooms:1
- Living area:3,323 sq. ft.
Heating and cooling
- Cooling:Central Air
- Heating:Forced Air, Natural Gas
Structure and exterior
- Roof:Asphalt
- Year built:1988
- Building area:3,323 sq. ft.
- Lot area:0.31 Acres
Schools
- High school:Wm Fremd High School
- Middle school:Thomas Jefferson Middle School
- Elementary school:Marion Jordan Elementary School
Utilities
- Water:Lake Michigan, Public
- Sewer:Public Sewer
Finances and disclosures
- Price:$849,900
- Price per sq. ft.:$255.76
- Tax amount:$13,052 (2023)
New listings near 5070 Thornbark Drive
- Open Sat, 10am to 12pmNew
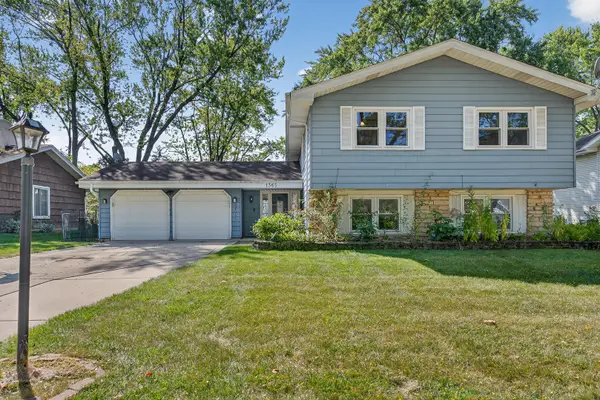 $425,000Active5 beds 3 baths1,511 sq. ft.
$425,000Active5 beds 3 baths1,511 sq. ft.1365 Blair Lane, Hoffman Estates, IL 60169
MLS# 12477838Listed by: REDFIN CORPORATION - New
 $425,000Active3 beds 3 baths1,677 sq. ft.
$425,000Active3 beds 3 baths1,677 sq. ft.4944 Somerton Drive, Hoffman Estates, IL 60010
MLS# 12480738Listed by: @PROPERTIES CHRISTIE'S INTERNATIONAL REAL ESTATE - New
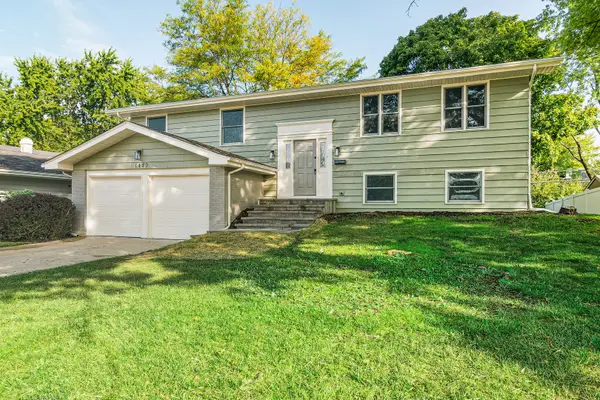 $599,999Active4 beds 2 baths1,800 sq. ft.
$599,999Active4 beds 2 baths1,800 sq. ft.1420 Hassell Road, Hoffman Estates, IL 60169
MLS# 12479615Listed by: @PROPERTIES CHRISTIE'S INTERNATIONAL REAL ESTATE - Open Sat, 1 to 3pmNew
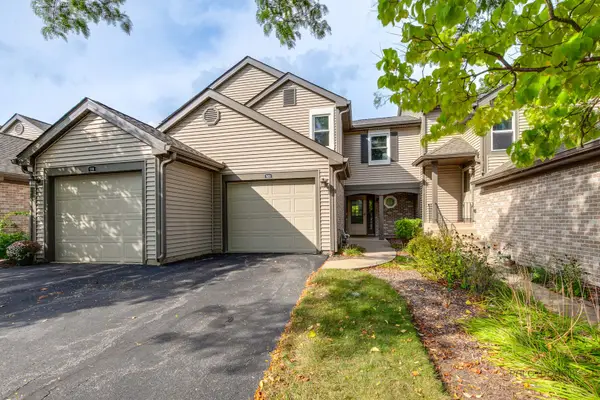 $339,900Active2 beds 3 baths
$339,900Active2 beds 3 baths989 Butter Creek Court #989, Hoffman Estates, IL 60169
MLS# 12479448Listed by: RE/MAX SUBURBAN - New
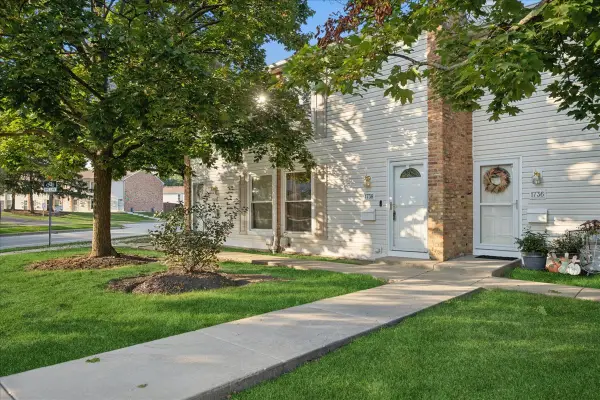 $260,000Active2 beds 2 baths1,130 sq. ft.
$260,000Active2 beds 2 baths1,130 sq. ft.1738 Ardwick Drive #1738, Hoffman Estates, IL 60169
MLS# 12468510Listed by: BAIRD & WARNER REAL ESTATE - ALGONQUIN 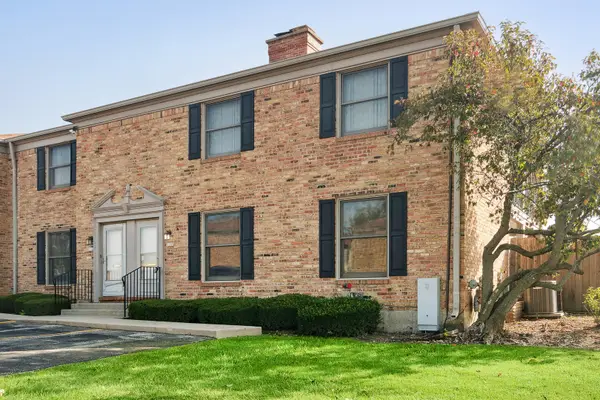 $235,000Pending3 beds 2 baths
$235,000Pending3 beds 2 baths1817 Sessions Walk, Hoffman Estates, IL 60169
MLS# 12479271Listed by: @PROPERTIES CHRISTIE'S INTERNATIONAL REAL ESTATE- New
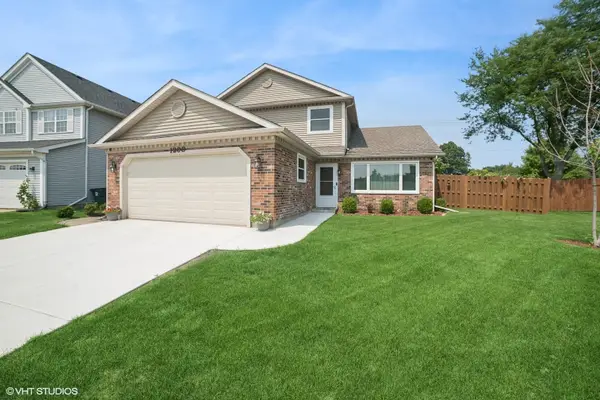 $467,500Active3 beds 3 baths1,751 sq. ft.
$467,500Active3 beds 3 baths1,751 sq. ft.1208 Old Timber Lane, Hoffman Estates, IL 60192
MLS# 12478920Listed by: @PROPERTIES CHRISTIE'S INTERNATIONAL REAL ESTATE - Open Sun, 12 to 2pmNew
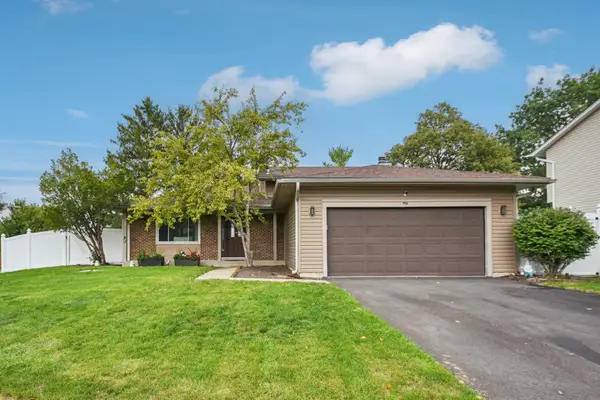 $550,000Active4 beds 2 baths1,950 sq. ft.
$550,000Active4 beds 2 baths1,950 sq. ft.1860 Burr Ridge Drive, Hoffman Estates, IL 60192
MLS# 12464004Listed by: REDFIN CORPORATION - New
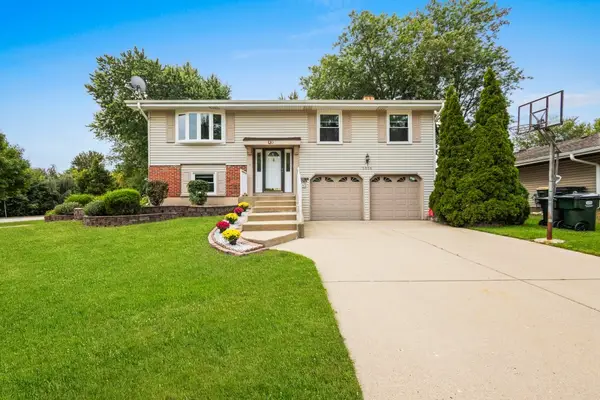 $595,000Active3 beds 2 baths3,168 sq. ft.
$595,000Active3 beds 2 baths3,168 sq. ft.2004 E Parkview Circle, Hoffman Estates, IL 60169
MLS# 12478419Listed by: REALTY OF AMERICA - New
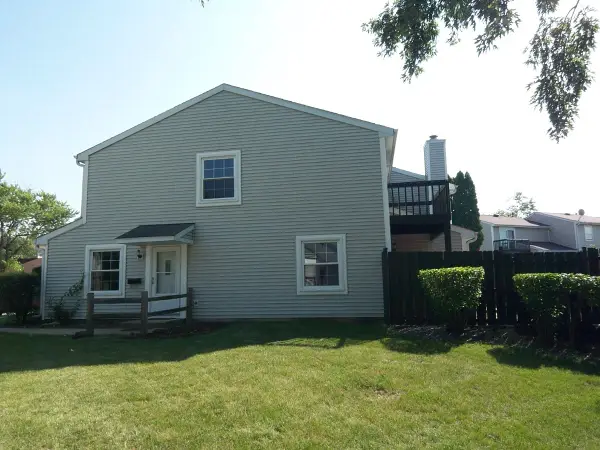 $325,000Active3 beds 3 baths1,672 sq. ft.
$325,000Active3 beds 3 baths1,672 sq. ft.1925 Georgetown Lane, Hoffman Estates, IL 60169
MLS# 12478251Listed by: RE/MAX ACTION
