760 Buckeye Drive, Hoffman Estates, IL 60169
Local realty services provided by:Results Realty ERA Powered
760 Buckeye Drive,Hoffman Estates, IL 60169
$474,700
- 4 Beds
- 3 Baths
- 2,100 sq. ft.
- Single family
- Active
Upcoming open houses
- Sun, Oct 1902:00 pm - 04:00 pm
Listed by:joan couris
Office:keller williams thrive
MLS#:12497349
Source:MLSNI
Price summary
- Price:$474,700
- Price per sq. ft.:$226.05
About this home
This beautifully renovated 4-bedroom, 3-bathroom ranch home offers over 2,100 sq ft of finished living space on an oversized lot in a peaceful cul-de-sac attending well rated Schaumburg schools. Designed for modern living, this spacious and flexible floor plan features a showstopping kitchen with brand-new cabinetry, sleek quartz countertops, classic subway tile backsplash, stainless steel appliances, and refinished hardwood flooring that flows seamlessly throughout the home. The open-concept dining and family room is perfect for entertaining, complete with a striking feature wall and an electric fireplace that adds warmth and style. The sizeable living room provides plenty of room for relaxation and privacy, ensuring comfort for the whole household. The generous primary suite includes ample closet space and a luxurious, spa-like ensuite bathroom with high-end finishes. Three additional large bedrooms and a home office offer plenty of space for family or guests, while two additional fully renovated bathrooms complete the home with premium touches throughout. The private patio is a charming outdoor retreat that's perfect for unwinding and sharing quality time with friends and family. Detached 2 car garage offers convenience and storage. All new cabinets/vanities, flooring, lighting, paint throughout. Don't miss this rare opportunity to own a fully updated turnkey ranch home with exceptional finishes, expansive living space, and an unbeatable location near shopping, dining, parks, great schools and I90/I355 for a quick commute. Driveway will be asphalted week of 10/20. It is currently graveled and photoshopped.
Contact an agent
Home facts
- Year built:1956
- Listing ID #:12497349
- Added:1 day(s) ago
- Updated:October 18, 2025 at 06:41 PM
Rooms and interior
- Bedrooms:4
- Total bathrooms:3
- Full bathrooms:3
- Living area:2,100 sq. ft.
Heating and cooling
- Cooling:Central Air
- Heating:Forced Air, Natural Gas
Structure and exterior
- Year built:1956
- Building area:2,100 sq. ft.
- Lot area:0.29 Acres
Utilities
- Water:Public
- Sewer:Public Sewer
Finances and disclosures
- Price:$474,700
- Price per sq. ft.:$226.05
- Tax amount:$6,730 (2023)
New listings near 760 Buckeye Drive
- New
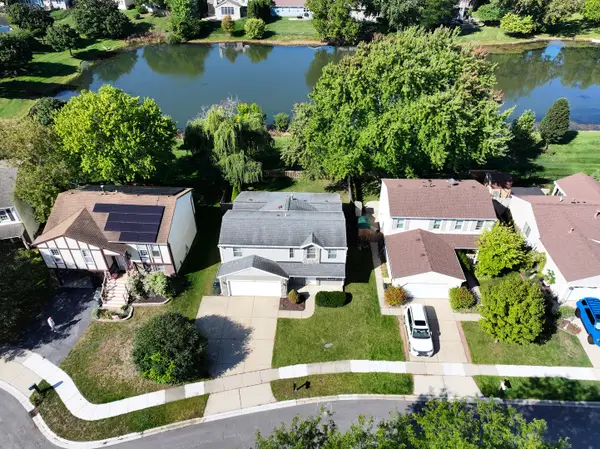 $399,000Active3 beds 3 baths1,700 sq. ft.
$399,000Active3 beds 3 baths1,700 sq. ft.4950 Rochester Drive, Hoffman Estates, IL 60010
MLS# 12498681Listed by: BERKSHIRE HATHAWAY HOMESERVICES STARCK REAL ESTATE - New
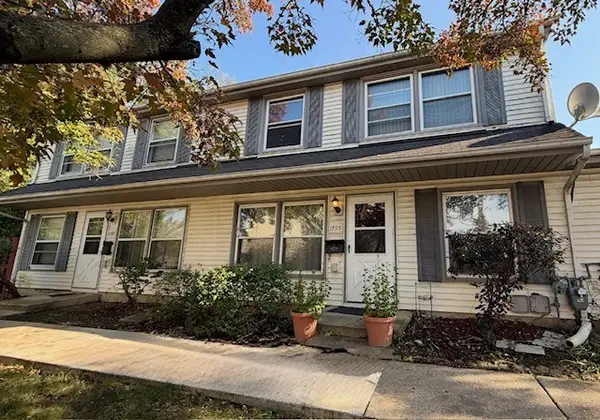 $224,900Active3 beds 2 baths1,100 sq. ft.
$224,900Active3 beds 2 baths1,100 sq. ft.1795 Marquette Lane, Hoffman Estates, IL 60169
MLS# 12498364Listed by: RE/MAX ALL PRO - New
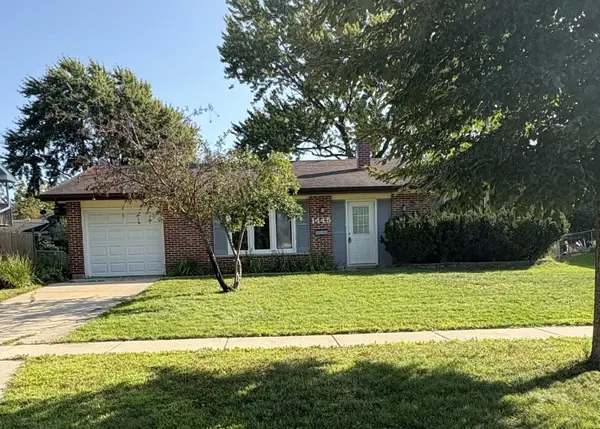 $319,999Active3 beds 2 baths1,281 sq. ft.
$319,999Active3 beds 2 baths1,281 sq. ft.1445 Nottingham Lane, Hoffman Estates, IL 60169
MLS# 12497785Listed by: CENTURY 21 CIRCLE - New
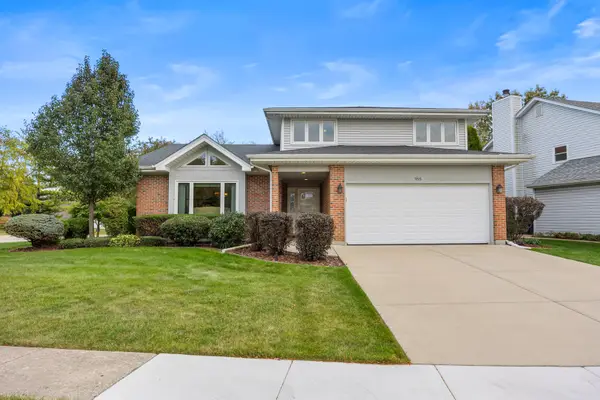 $529,000Active3 beds 3 baths1,826 sq. ft.
$529,000Active3 beds 3 baths1,826 sq. ft.955 N Dexter Lane, Hoffman Estates, IL 60169
MLS# 12484993Listed by: BERKSHIRE HATHAWAY HOMESERVICES AMERICAN HERITAGE - New
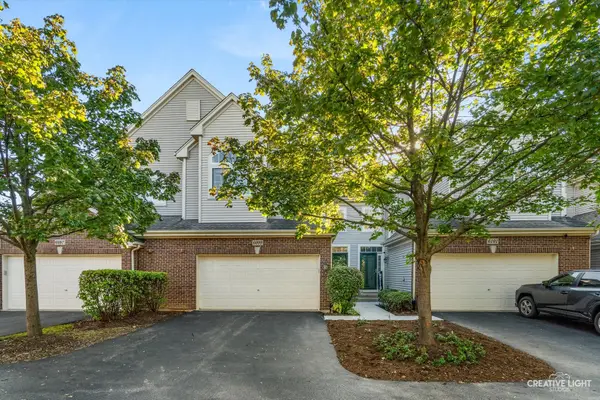 $377,750Active2 beds 3 baths1,512 sq. ft.
$377,750Active2 beds 3 baths1,512 sq. ft.6099 Canterbury Lane #6099, Hoffman Estates, IL 60192
MLS# 12496609Listed by: FREEDOM BANC REALTY, LTD. - Open Sun, 12 to 2pmNew
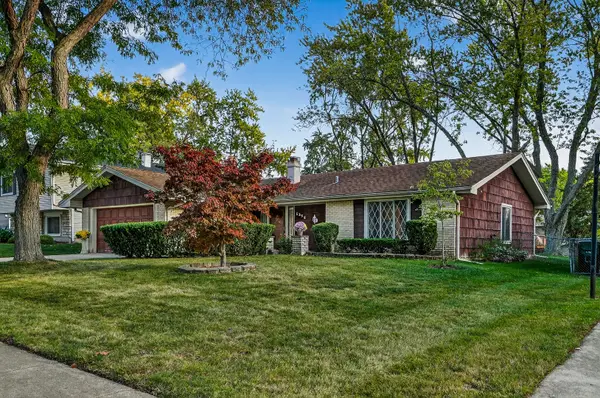 $425,000Active3 beds 2 baths1,680 sq. ft.
$425,000Active3 beds 2 baths1,680 sq. ft.1355 Blair Lane, Hoffman Estates, IL 60169
MLS# 12479151Listed by: RE/MAX MI CASA - Open Sat, 10am to 12pmNew
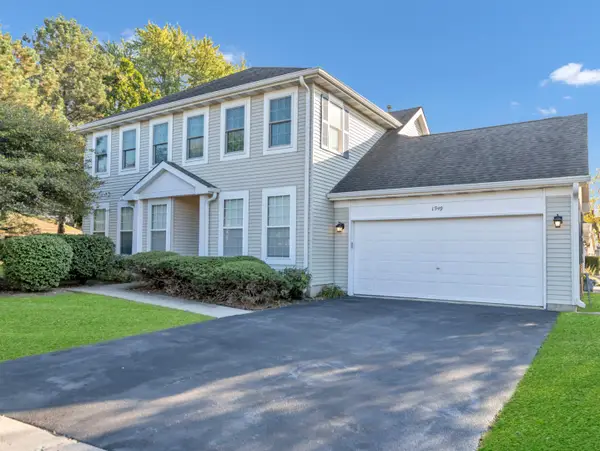 $350,000Active2 beds 2 baths1,350 sq. ft.
$350,000Active2 beds 2 baths1,350 sq. ft.1949 Blackberry Lane #1949, Hoffman Estates, IL 60169
MLS# 12494491Listed by: LEGACY PROPERTIES, A SARAH LEONARD COMPANY, LLC - New
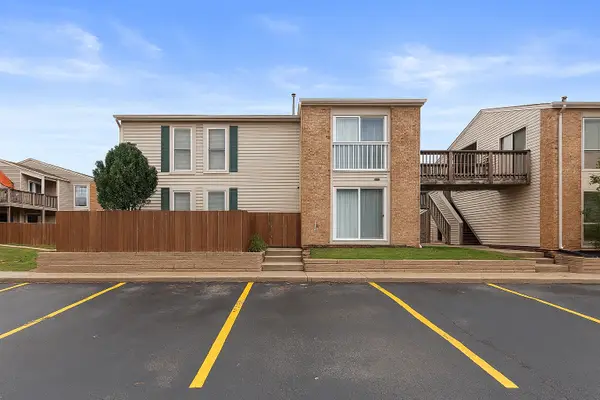 $220,000Active2 beds 2 baths1,000 sq. ft.
$220,000Active2 beds 2 baths1,000 sq. ft.1975 Kenilworth Circle #B, Hoffman Estates, IL 60169
MLS# 12496818Listed by: COLDWELL BANKER REALTY - New
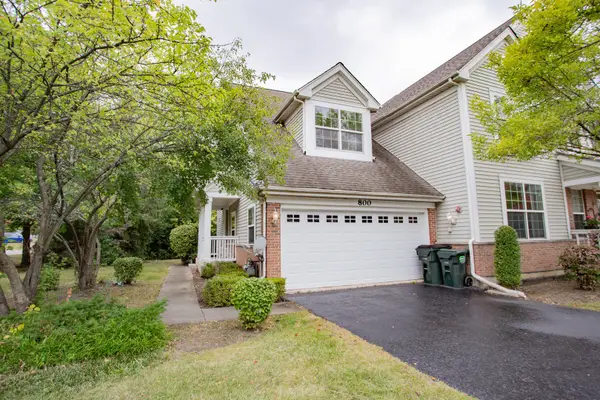 $424,999Active4 beds 4 baths2,310 sq. ft.
$424,999Active4 beds 4 baths2,310 sq. ft.800 Linden Circle, Hoffman Estates, IL 60169
MLS# 12412837Listed by: RE/MAX SUBURBAN
