14019 S Belmont Drive, Homer Glen, IL 60491
Local realty services provided by:ERA Naper Realty
14019 S Belmont Drive,Homer Glen, IL 60491
$370,000
- 2 Beds
- 3 Baths
- 1,813 sq. ft.
- Townhouse
- Pending
Listed by:kathleen farrell
Office:coldwell banker real estate group
MLS#:12452517
Source:MLSNI
Price summary
- Price:$370,000
- Price per sq. ft.:$204.08
- Monthly HOA dues:$287
About this home
PRICED TO SELL! Rarely available Belmont floor plan - unlike others, it features a kitchen and living room on the same level, a LOOKOUT basement that fills with natural light, and a spacious loft. This meticulously maintained 3-year-old townhome shows like a model and offers three spacious levels designed for comfort, style, and functionality. The open concept main floor boasts 9-foot ceilings, durable LVP flooring, and abundant natural light. Enjoy scenic pond views from the spacious living room with double windows. The upgraded kitchen is a true highlight, featuring recessed lighting, 42-inch white cabinetry with crown molding, solid brass cabinet hardware (2025), quartz countertops and FULL HEIGHT quartz backsplash (2025), quartz composite sink (2025), Brizo Litze kitchen faucet (2025), new pendant and chandelier light fixtures (2025), and custom curtains (2025). Patio doors lead to a balcony with views of the landscaped common area. A convenient laundry room and powder room complete this level. Upstairs you will find a loft and two large bedrooms, each with their own ensuite, full bath with ceramic tile floors. The primary bedroom overlooks the pond. The primary bath has an upgraded adult height vanity with double sinks, ceramic tile in shower extending to the ceiling, upgraded Hammerhead handheld shower head and a large walk-in closet. Smart home features include a Ring Video Doorbell, Ring Alarm Security System, Echo Dot Smart Speaker, Honeywell Smart Thermostat, Omada Wi-Fi Booster in upstairs loft, and a media hub enclosure in the lower-level closet to keep your router and cords hidden. Professionally painted in 2025 with a modern designer palette. You won't want to miss this one!
Contact an agent
Home facts
- Year built:2022
- Listing ID #:12452517
- Added:25 day(s) ago
- Updated:September 26, 2025 at 12:39 AM
Rooms and interior
- Bedrooms:2
- Total bathrooms:3
- Full bathrooms:2
- Half bathrooms:1
- Living area:1,813 sq. ft.
Heating and cooling
- Cooling:Central Air
- Heating:Forced Air, Natural Gas
Structure and exterior
- Roof:Asphalt
- Year built:2022
- Building area:1,813 sq. ft.
Schools
- High school:Lockport Township High School
Utilities
- Water:Lake Michigan
Finances and disclosures
- Price:$370,000
- Price per sq. ft.:$204.08
- Tax amount:$8,445 (2024)
New listings near 14019 S Belmont Drive
- New
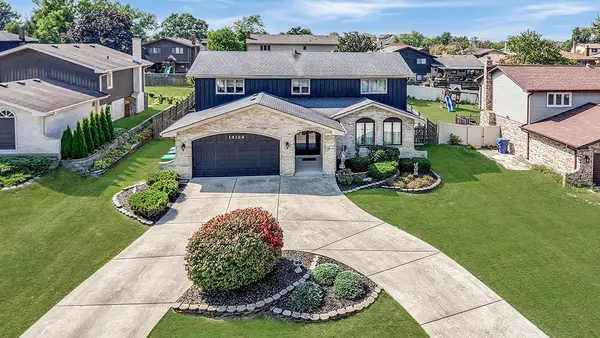 $495,000Active4 beds 3 baths2,621 sq. ft.
$495,000Active4 beds 3 baths2,621 sq. ft.14124 Pheasant Lane, Orland Park, IL 60467
MLS# 12474433Listed by: REALTY EXECUTIVES ELITE - New
 $479,900Active3 beds 4 baths4,019 sq. ft.
$479,900Active3 beds 4 baths4,019 sq. ft.15430 Sulky Drive, Homer Glen, IL 60491
MLS# 12443282Listed by: BAIRD & WARNER - New
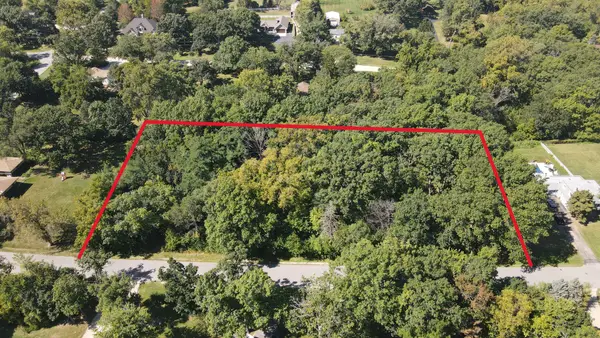 $250,000Active1.31 Acres
$250,000Active1.31 Acres14034 S Elm Street, Homer Glen, IL 60491
MLS# 12475739Listed by: REALTY EXECUTIVES ELITE - New
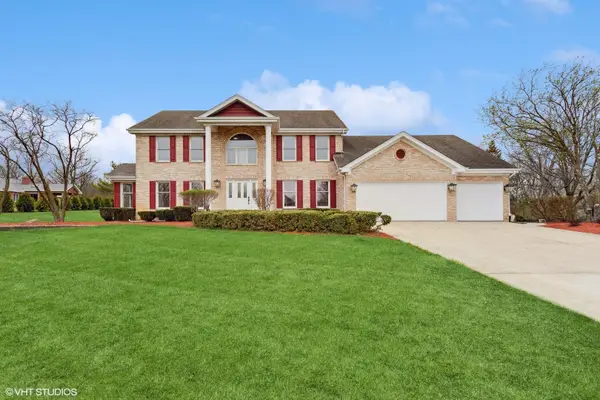 $649,000Active6 beds 5 baths4,200 sq. ft.
$649,000Active6 beds 5 baths4,200 sq. ft.13714 S Janas Parkway, Homer Glen, IL 60491
MLS# 12475046Listed by: @PROPERTIES CHRISTIE'S INTERNATIONAL REAL ESTATE - New
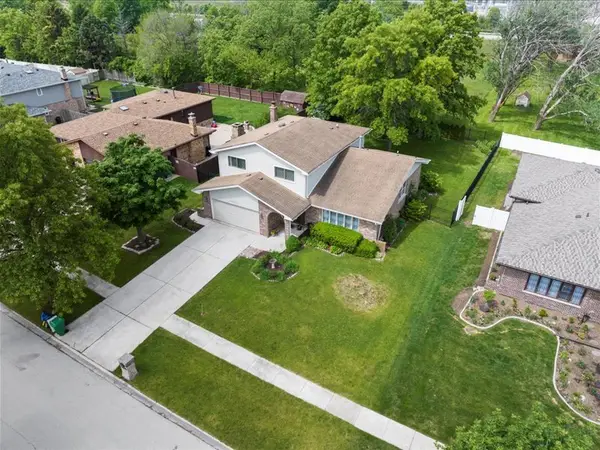 $499,900Active3 beds 4 baths3,000 sq. ft.
$499,900Active3 beds 4 baths3,000 sq. ft.14542 S Mustang Drive, Homer Glen, IL 60491
MLS# 12473327Listed by: REMAX LEGENDS - New
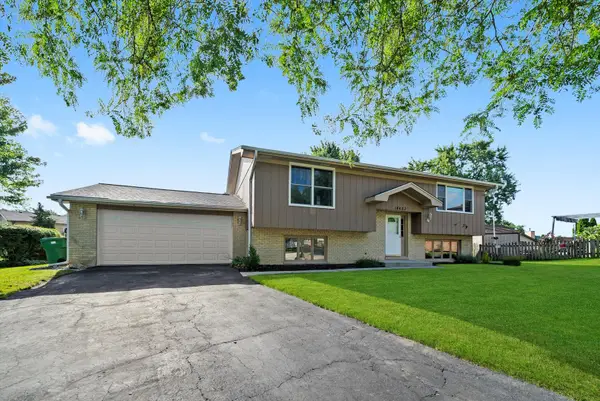 $399,900Active3 beds 2 baths2,307 sq. ft.
$399,900Active3 beds 2 baths2,307 sq. ft.14653 S Cricketwood Court, Homer Glen, IL 60491
MLS# 12473238Listed by: RE/MAX 10 - New
 $525,000Active5 beds 4 baths2,272 sq. ft.
$525,000Active5 beds 4 baths2,272 sq. ft.12459 Rosewood Drive, Homer Glen, IL 60491
MLS# 12433078Listed by: WIRTZ REAL ESTATE GROUP INC.  $489,900Pending4 beds 3 baths2,671 sq. ft.
$489,900Pending4 beds 3 baths2,671 sq. ft.14715 S Woodcrest Avenue, Homer Glen, IL 60491
MLS# 12472017Listed by: @PROPERTIES CHRISTIE'S INTERNATIONAL REAL ESTATE $619,000Pending4 beds 5 baths4,032 sq. ft.
$619,000Pending4 beds 5 baths4,032 sq. ft.15555 W Janas Drive, Homer Glen, IL 60491
MLS# 12470926Listed by: COLDWELL BANKER REALTY $699,900Active4 beds 4 baths3,014 sq. ft.
$699,900Active4 beds 4 baths3,014 sq. ft.13132 W Beaver Lake Drive, Homer Glen, IL 60491
MLS# 12466409Listed by: REALTY EXECUTIVES ELITE
