14761 S Marilynn Lane, Homer Glen, IL 60491
Local realty services provided by:Results Realty ERA Powered
14761 S Marilynn Lane,Homer Glen, IL 60491
$639,900
- 4 Beds
- 4 Baths
- 3,048 sq. ft.
- Single family
- Pending
Listed by: cathy litoborski
Office: realty executives elite
MLS#:12529672
Source:MLSNI
Price summary
- Price:$639,900
- Price per sq. ft.:$209.94
About this home
Welcome to this incredible, all-brick CUSTOM RANCH, perfectly set on a tranquil, almost 1/2 acre lot on a quiet, low traffic street in intimate Stadtler Ridge Estates. Boasting 6,000 square feet of beautifully designed living space, this architectural masterpiece combines timeless craftsmanship with modern elegance. Upon entry, you'll be captivated by the spacious, open floor plan, with soaring vaulted ceilings including a wood beam that spans the length of the room and the natural light streaming through oversized windows. The impressive living and family rooms are divided by an eye-catching, floor-to-ceiling fireplace crafted from neutral-toned brick. At the heart of the home lies a freshly painted chef's kitchen highlighted by dramatic vaulted ceilings with a skylight and showcases custom maple cabinetry, granite countertops, newer glass tile backsplash and an island. The adjacent dining area flows into the bright and airy, freshly painted sunroom that overlooks the picturesque backyard. The primary bedroom suite features a decorative tray ceiling, expansive walk-in closet, and a spa-inspired ensuite bath complete with a whirlpool tub, separate shower, and a large vanity with makeup area. There are two additional spacious bedrooms and an office on the main level. A finished lower level has soaring 9' ceilings and expands the living experience with the potential for related living. The enormous recreation room has a multi-sided gas fireplace, and plenty of room for a pool table and game area. A comfortable bedroom and a full bathroom with sleek, newer shower tile (2 years old) and a decorative vanity. A dedicated workshop and plenty of room for storage. Additional features include six-panel solid oak doors throughout, a main level laundry room with built-in cabinetry, sink, and ironing board. The three-car garage has beautiful epoxy flooring and a staircase to the basement. Immerse yourself in the serene backyard oasis surrounded by lush landscaping, vibrant gardens, and a tranquil pond, offering the ultimate setting. Enormous, maintenance-free deck (15x27) has built-in bench seating with planter boxes and connects to the pool deck. 2 furnaces, 2 air conditioners and 2 hot water heaters. Impressive floor plan in a peaceful, quiet setting - great buy - don't miss out!
Contact an agent
Home facts
- Year built:1995
- Listing ID #:12529672
- Added:114 day(s) ago
- Updated:February 24, 2026 at 08:47 AM
Rooms and interior
- Bedrooms:4
- Total bathrooms:4
- Full bathrooms:3
- Half bathrooms:1
- Living area:3,048 sq. ft.
Heating and cooling
- Cooling:Central Air, Zoned
- Heating:Forced Air, Natural Gas, Sep Heating Systems - 2+
Structure and exterior
- Year built:1995
- Building area:3,048 sq. ft.
- Lot area:0.68 Acres
Schools
- High school:Lockport Township High School
Utilities
- Water:Lake Michigan
- Sewer:Public Sewer
Finances and disclosures
- Price:$639,900
- Price per sq. ft.:$209.94
- Tax amount:$14,300 (2024)
New listings near 14761 S Marilynn Lane
- New
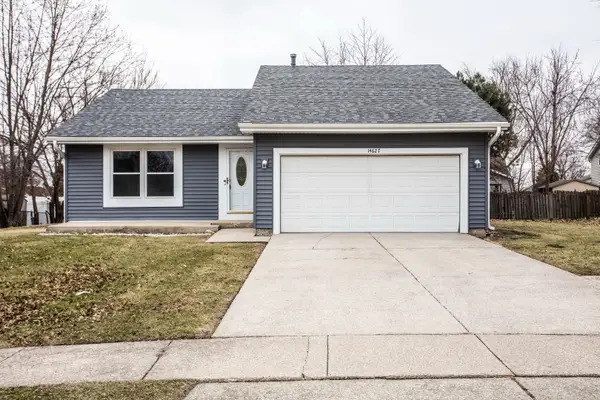 $379,900Active3 beds 2 baths1,422 sq. ft.
$379,900Active3 beds 2 baths1,422 sq. ft.14627 S Pebble Creek Drive, Homer Glen, IL 60491
MLS# 12574480Listed by: HOMELAND GROUP INC - New
 $134,999Active0.36 Acres
$134,999Active0.36 Acres12240 W Carroll Drive, Homer Glen, IL 60491
MLS# 12566698Listed by: BAIRD & WARNER - New
 $599,900Active7 beds 4 baths3,230 sq. ft.
$599,900Active7 beds 4 baths3,230 sq. ft.13940 S Teakwood Drive, Homer Glen, IL 60491
MLS# 12574152Listed by: CROSSTOWN REALTORS, INC. - New
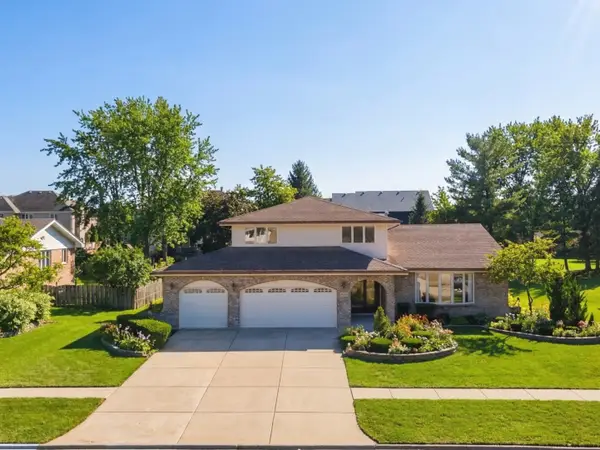 $450,000Active3 beds 3 baths2,476 sq. ft.
$450,000Active3 beds 3 baths2,476 sq. ft.13143 W Pin Oak Drive, Homer Glen, IL 60491
MLS# 12573464Listed by: KOMAR - New
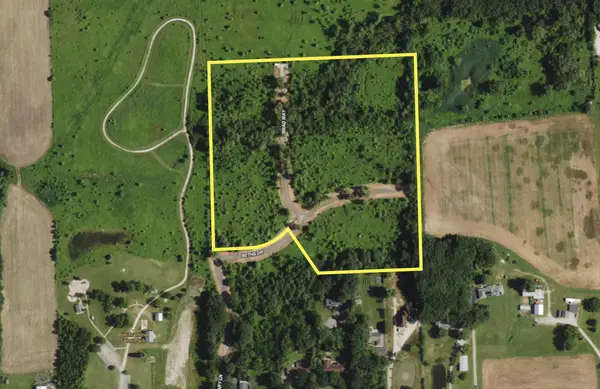 $775,000Active14.33 Acres
$775,000Active14.33 Acres0000 Beth Drive, Homer Glen, IL 60491
MLS# 12560291Listed by: JOHN GREENE COMMERCIAL - New
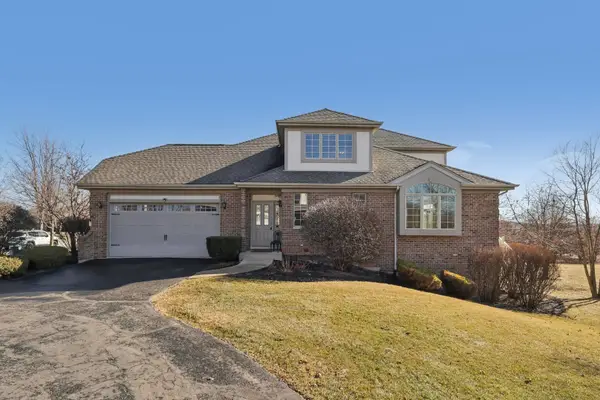 $525,000Active3 beds 3 baths2,625 sq. ft.
$525,000Active3 beds 3 baths2,625 sq. ft.14738 S Aster Lane, Homer Glen, IL 60491
MLS# 12563313Listed by: CROSSTOWN REALTORS, INC. 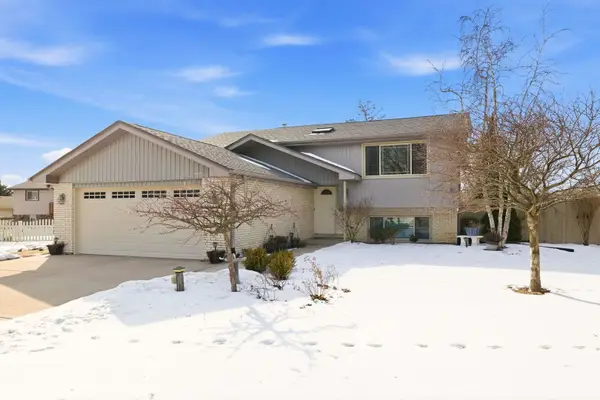 $447,000Pending3 beds 2 baths2,307 sq. ft.
$447,000Pending3 beds 2 baths2,307 sq. ft.14836 S Cricketwood Drive, Homer Glen, IL 60491
MLS# 12561338Listed by: COLDWELL BANKER REAL ESTATE GROUP $409,000Pending3 beds 3 baths2,507 sq. ft.
$409,000Pending3 beds 3 baths2,507 sq. ft.12704 W Belmont Court, Homer Glen, IL 60491
MLS# 12558743Listed by: JOHN GREENE, REALTOR- New
 $659,900Active4 beds 3 baths3,014 sq. ft.
$659,900Active4 beds 3 baths3,014 sq. ft.13735 W Meath Drive, Homer Glen, IL 60491
MLS# 12570678Listed by: REALTY EXECUTIVES AMBASSADOR  $208,000Active1 Acres
$208,000Active1 Acres12934 Hadley #4 Hadley Street, Homer Glen, IL 60491
MLS# 12567766Listed by: HB&D REALTY

