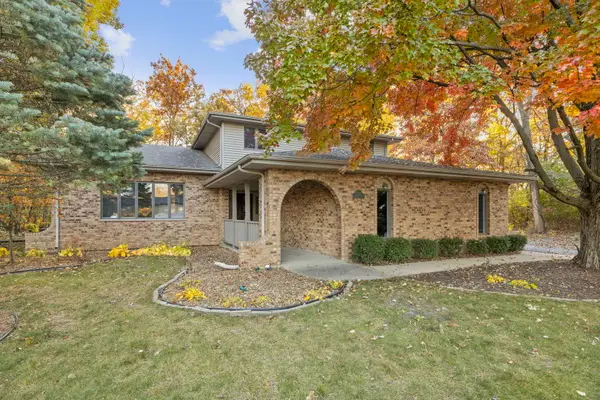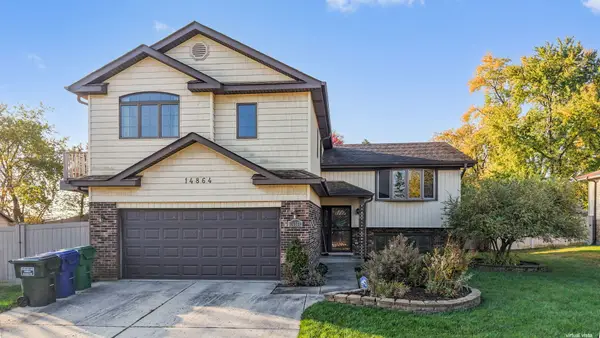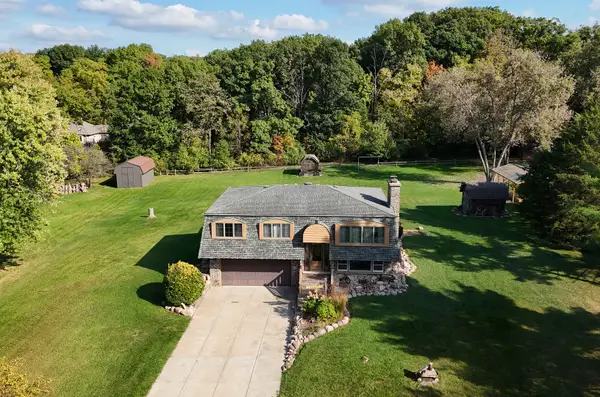16048 S Peppermill Trail, Homer Glen, IL 60491
Local realty services provided by:ERA Naper Realty
16048 S Peppermill Trail,Homer Glen, IL 60491
$849,873
- 4 Beds
- 4 Baths
- 4,200 sq. ft.
- Single family
- Active
Listed by: thomas domasik
Office: re/max 10 in the park
MLS#:12513253
Source:MLSNI
Price summary
- Price:$849,873
- Price per sq. ft.:$202.35
About this home
An unconfining design adds a remarkable sense of space to this custom-designed 2-story home, perfectly nestled on a picturesque 1.38-acre lot. Quality built by its previous owner-a custom home builder-this residence offers an open layout ideal for both entertaining and everyday living. The main level features soaring vaulted ceilings, beautifully refinished hardwood floors in modern hues, and a grand 2-story foyer opening to a spacious great room with fireplace. The bright, oversized eat-in kitchen stands out with a turret-style vaulted ceiling, skylights, custom lighting, an abundance of French gray-tinted cabinetry, quality granite countertops, a massive breakfast island, newer stainless steel appliances installed in 2021, and large windows filling the space with natural light. The main-level master suite is a serene retreat with a cozy second fireplace, double doors to a private deck, and a spa-inspired bath showcasing a granite double-sink vanity, corner tub with granite decking, and a matching granite shower with body-spray system, plus a walk-in closet with custom organizers. A private den/office behind French doors completes the main level. Upstairs offers a loft area and three spacious bedrooms with tray or vaulted ceilings, along with a richly appointed full bath featuring a granite double vanity and matching tub surround. The fully finished look-out basement adds even more space, including a recreation room with newer flooring and a third fireplace, an exercise room, a custom-crafted full bath, and a large storage area, with convenient access from both the interior and the garage. Step outside to the expansive deck (needs tlc) overlooking a massive, tree-lined backyard offering peace, privacy, and a natural setting rarely found. The home also features a newer roof (2021). Come see this truly distinctive home, combining timeless craftsmanship, stylish comfort, and recent modern touches.
Contact an agent
Home facts
- Year built:2000
- Listing ID #:12513253
- Added:1 day(s) ago
- Updated:November 11, 2025 at 12:01 PM
Rooms and interior
- Bedrooms:4
- Total bathrooms:4
- Full bathrooms:3
- Half bathrooms:1
- Living area:4,200 sq. ft.
Heating and cooling
- Cooling:Central Air
- Heating:Forced Air, Natural Gas, Sep Heating Systems - 2+, Zoned
Structure and exterior
- Roof:Asphalt
- Year built:2000
- Building area:4,200 sq. ft.
Schools
- High school:Lockport Township High School
Finances and disclosures
- Price:$849,873
- Price per sq. ft.:$202.35
- Tax amount:$14,371 (2024)
New listings near 16048 S Peppermill Trail
- New
 $675,000Active4 beds 3 baths2,915 sq. ft.
$675,000Active4 beds 3 baths2,915 sq. ft.12947 W Oak View Court, Homer Glen, IL 60491
MLS# 12511860Listed by: COLDWELL BANKER REAL ESTATE GROUP - New
 $709,900Active4 beds 3 baths2,872 sq. ft.
$709,900Active4 beds 3 baths2,872 sq. ft.14848 W Ginger Lane, Homer Glen, IL 60491
MLS# 12511579Listed by: RE/MAX 10  $829,900Pending4 beds 4 baths2,872 sq. ft.
$829,900Pending4 beds 4 baths2,872 sq. ft.15165 S Ginger Lane, Homer Glen, IL 60491
MLS# 12500213Listed by: REALTOPIA REAL ESTATE INC- New
 $239,900Active2 beds 2 baths1,145 sq. ft.
$239,900Active2 beds 2 baths1,145 sq. ft.12920 W 159th Street #1A, Homer Glen, IL 60491
MLS# 12388836Listed by: CENTURY 21 CIRCLE - New
 $369,900Active4 beds 3 baths1,627 sq. ft.
$369,900Active4 beds 3 baths1,627 sq. ft.14864 S Cricketwood Drive, Homer Glen, IL 60491
MLS# 12509247Listed by: FIRST MIDWEST REALTY LLC - New
 $659,900Active4 beds 4 baths3,048 sq. ft.
$659,900Active4 beds 4 baths3,048 sq. ft.14761 S Marilynn Lane, Homer Glen, IL 60491
MLS# 12500614Listed by: REALTY EXECUTIVES ELITE - New
 $775,000Active4 beds 5 baths5,129 sq. ft.
$775,000Active4 beds 5 baths5,129 sq. ft.17860 S Crystal Lake Drive, Homer Glen, IL 60491
MLS# 12475362Listed by: RE/MAX 10 - New
 $570,000Active4 beds 3 baths3,609 sq. ft.
$570,000Active4 beds 3 baths3,609 sq. ft.15328 Sharon Drive, Homer Glen, IL 60491
MLS# 12508494Listed by: HOMESMART REALTY GROUP - New
 $399,900Active3 beds 2 baths1,981 sq. ft.
$399,900Active3 beds 2 baths1,981 sq. ft.16753 S Bell Road, Homer Glen, IL 60491
MLS# 12508162Listed by: COLDWELL BANKER REALTY
