17718 Foxboro Lane, Homer Glen, IL 60491
Local realty services provided by:ERA Naper Realty
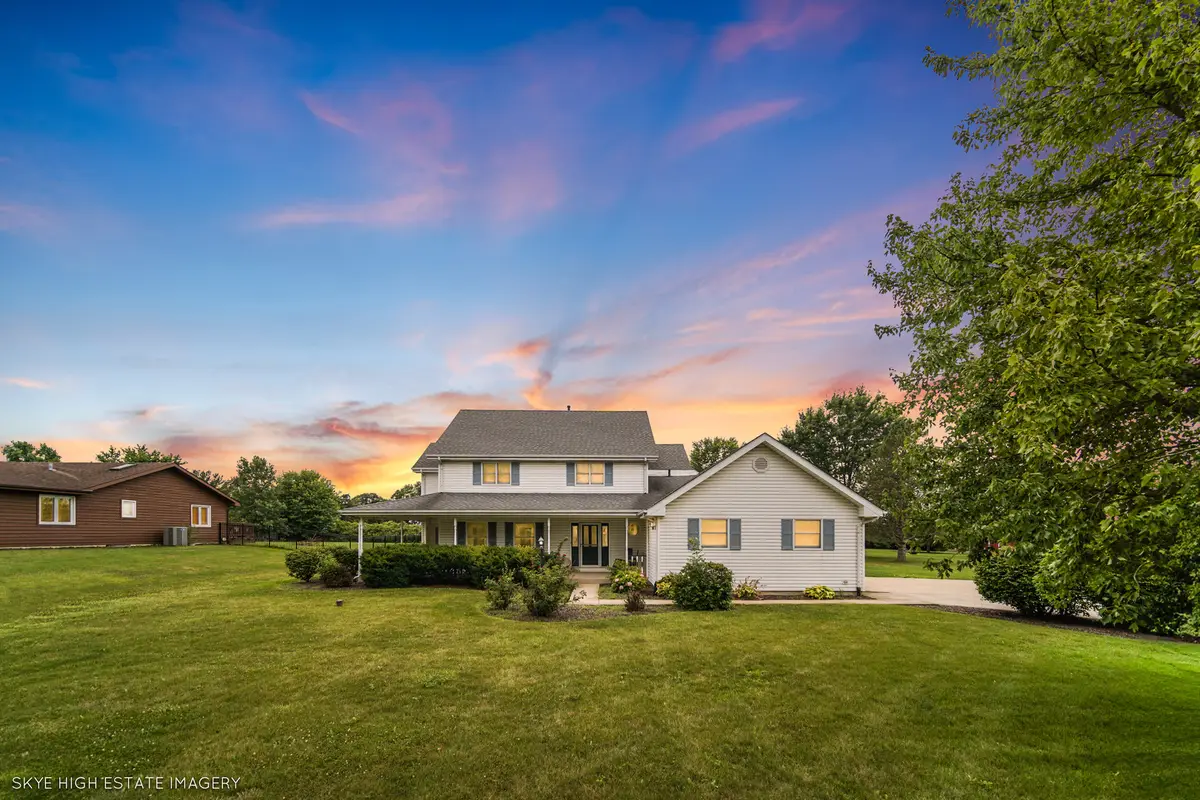

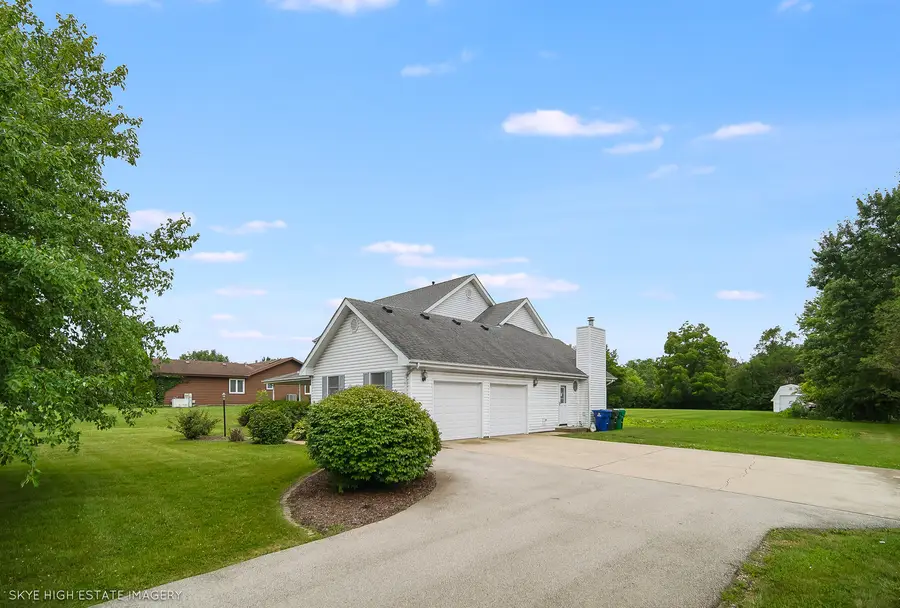
17718 Foxboro Lane,Homer Glen, IL 60491
$469,000
- 3 Beds
- 3 Baths
- 2,717 sq. ft.
- Single family
- Pending
Listed by:benny collesano
Office:better homes & gardens real estate
MLS#:12424904
Source:MLSNI
Price summary
- Price:$469,000
- Price per sq. ft.:$172.62
- Monthly HOA dues:$10.42
About this home
Don't miss this rare opportunity to own a beautiful farmhouse-style home set on just under an acre in highly desirable Rolling Glen subdivision of Homer Glen. Enjoy peaceful outdoor living from the spacious wrap-around porch and large maintenance-free deck overlooking the expansive yard. Inside, you'll find a bright and functional layout featuring a formal living and dining room, a large family room with wood-burning fireplace, and a spacious eat-in kitchen with granite countertops, stainless steel appliances, subway tile backsplash, and walk-in pantry. The primary suite offers tray ceilings, a walk-in closet plus second closet, and a remodeled en-suite with double vanity and walk-in shower. Additional bedrooms are generously sized with ample closet space and ceiling fans. The second full bath has also been updated with modern finishes. Other highlights include a main-level laundry room with utility sink, solid wood doors, hardwood flooring in the loft (ideal for office or potential 4th bedroom), newer roof, furnace, A/C (2015), And a newer HW Tank. Massive backyard features a maintenance free deck as well as an oversized storage shed, and tons of privacy. There is also a full unfinished basement with a ton of potential ready to be customized into additional finished living space! This house is ready for your own design ideas and personal charm! Property being sold AS-IS. Schedule your showing and make it your own today!
Contact an agent
Home facts
- Year built:1991
- Listing Id #:12424904
- Added:24 day(s) ago
- Updated:August 13, 2025 at 07:45 AM
Rooms and interior
- Bedrooms:3
- Total bathrooms:3
- Full bathrooms:2
- Half bathrooms:1
- Living area:2,717 sq. ft.
Heating and cooling
- Cooling:Central Air
- Heating:Forced Air, Natural Gas
Structure and exterior
- Roof:Asphalt
- Year built:1991
- Building area:2,717 sq. ft.
- Lot area:0.95 Acres
Finances and disclosures
- Price:$469,000
- Price per sq. ft.:$172.62
- Tax amount:$10,643 (2024)
New listings near 17718 Foxboro Lane
- New
 $2,999,999Active5.59 Acres
$2,999,999Active5.59 Acres0 NW 159th/parker Street, Homer Glen, IL 60491
MLS# 12445910Listed by: COLDWELL BANKER REAL ESTATE GROUP - New
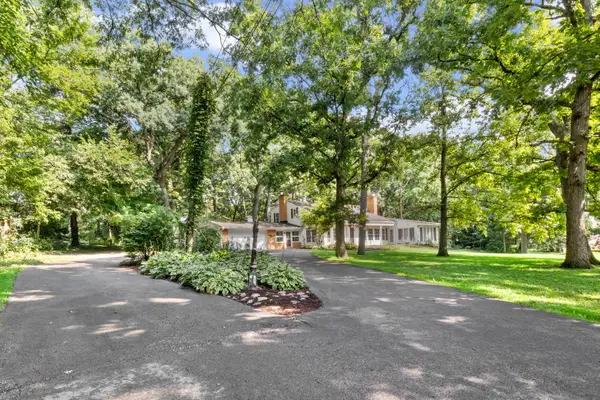 $499,000Active4 beds 4 baths2,894 sq. ft.
$499,000Active4 beds 4 baths2,894 sq. ft.12222 Rambling Road, Homer Glen, IL 60491
MLS# 12429775Listed by: VILLAGE REALTY, INC. - Open Sun, 1 to 3pmNew
 $485,000Active3 beds 3 baths2,732 sq. ft.
$485,000Active3 beds 3 baths2,732 sq. ft.16071 Alissa Court, Homer Glen, IL 60491
MLS# 12444758Listed by: OAK LEAF REALTY - Open Sat, 12 to 2pmNew
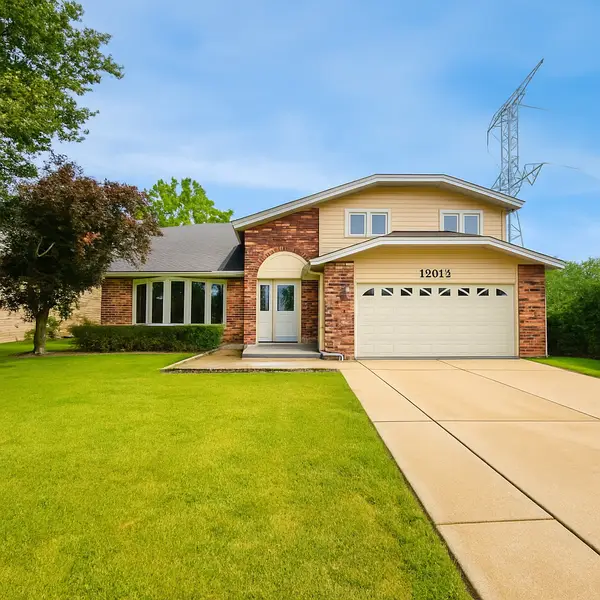 $499,000Active5 beds 3 baths3,211 sq. ft.
$499,000Active5 beds 3 baths3,211 sq. ft.15564 S Willow Court, Homer Glen, IL 60491
MLS# 12444302Listed by: UNITED REAL ESTATE ELITE - New
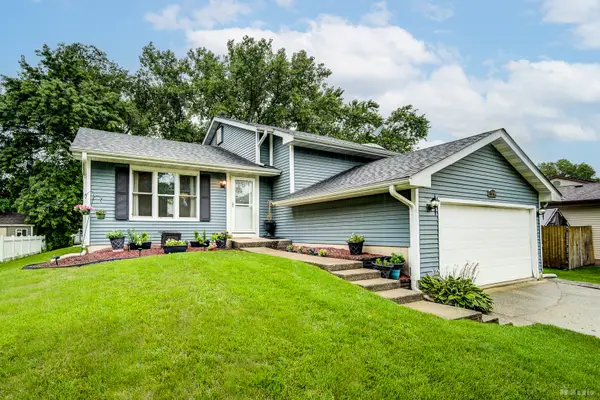 $409,000Active4 beds 2 baths1,700 sq. ft.
$409,000Active4 beds 2 baths1,700 sq. ft.13734 W Birchwood Drive, Homer Glen, IL 60491
MLS# 12436724Listed by: HARTHSIDE REALTORS, INC. 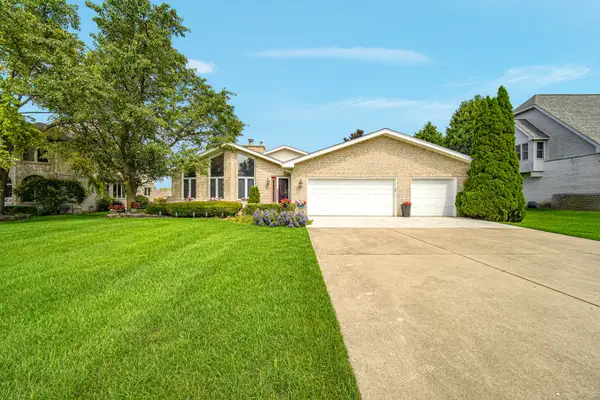 $759,800Active5 beds 4 baths3,048 sq. ft.
$759,800Active5 beds 4 baths3,048 sq. ft.14761 S Marilynn Lane, Homer Glen, IL 60491
MLS# 12436172Listed by: VILLAGE REALTY, INC. $774,900Active3 beds 4 baths3,066 sq. ft.
$774,900Active3 beds 4 baths3,066 sq. ft.16762 S Deer Path Drive, Homer Glen, IL 60491
MLS# 12432231Listed by: JOHN GREENE, REALTOR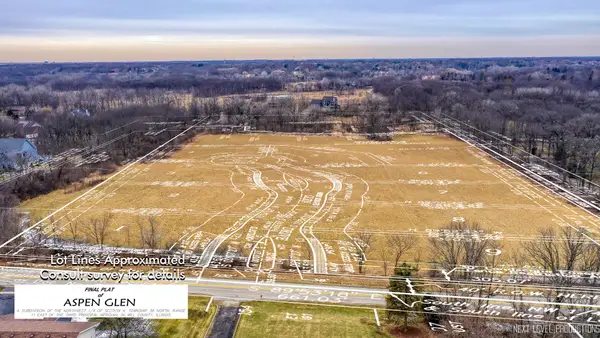 $1,300,000Active-- beds -- baths
$1,300,000Active-- beds -- baths14840 W 139th Street, Homer Glen, IL 60491
MLS# 12433637Listed by: COLDWELL BANKER REAL ESTATE GROUP $2,999,999Active4 beds 5 baths10,019 sq. ft.
$2,999,999Active4 beds 5 baths10,019 sq. ft.15100 W 159th Street, Homer Glen, IL 60491
MLS# 12129839Listed by: COLDWELL BANKER REAL ESTATE GROUP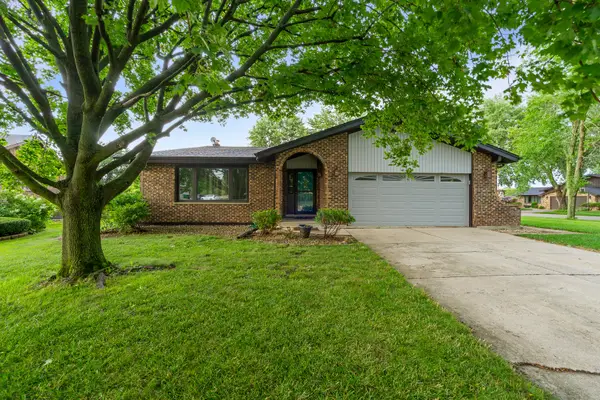 $399,900Pending3 beds 2 baths1,900 sq. ft.
$399,900Pending3 beds 2 baths1,900 sq. ft.14426 Mallard Drive, Homer Glen, IL 60491
MLS# 12427392Listed by: WIRTZ REAL ESTATE GROUP INC.
