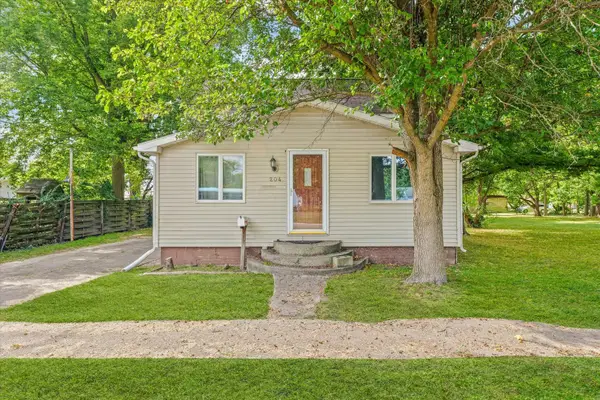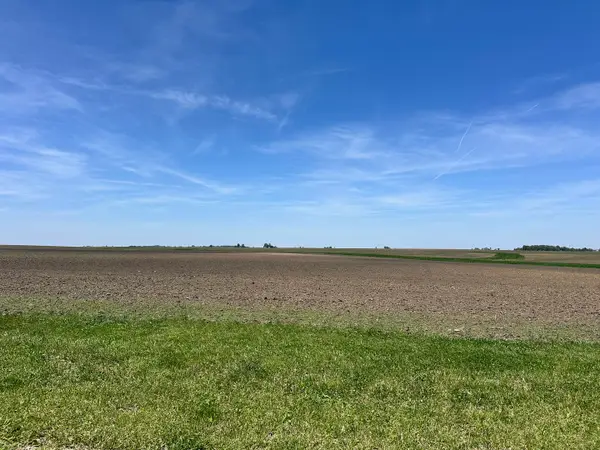101 N Ellen Street, Homer, IL 61849
Local realty services provided by:ERA Naper Realty
101 N Ellen Street,Homer, IL 61849
$239,900
- 4 Beds
- 2 Baths
- 1,682 sq. ft.
- Single family
- Pending
Listed by: joe zalabak
Office: keller williams-trec
MLS#:12199639
Source:MLSNI
Price summary
- Price:$239,900
- Price per sq. ft.:$142.63
About this home
Welcome to 101 N Ellen in Homer-a newly constructed, energy-efficient residence perfectly positioned on a generous corner lot. Boasting four bedrooms and two full baths across a thoughtfully laid-out floor plan, this striking ranch offers modern style and comfort at every turn. Step into a sun-drenched living room where vaulted ceilings soar above high-end luxury vinyl plank flooring, creating an open and airy ambiance. The living area flows seamlessly into a chef's kitchen equipped with abundant custom white cabinetry, gleaming granite countertops, and top-of-the-line stainless-steel appliances. Whether you're hosting friends at the center island or enjoying a quiet breakfast, this space is designed for both everyday living and entertaining. Retreat to the expansive primary suite, a true sanctuary featuring two massive 8 8 walk-in closets-perfect for a wardrobe enthusiast or easily converted into a private nursery or home office. The spa-inspired ensuite bath completes the suite with a custom tiled shower and a dual-sink vanity. Three additional bedrooms, each carpeted, offer restful comfort and flexibility for guests, hobbies, or a dedicated workspace. Practical comforts abound, from the tankless water heater ensuring endless hot showers to the designer finishes throughout. Step outside onto the cozy deck for morning coffee or evening unwinding. A detached two-car garage provides secure parking and extra storage. With its impeccable craftsmanship, contemporary amenities, and curb appeal on every side, 101 N Ellen is the perfect place to call home. Be sure to view the 3D Virtual Tour, and then schedule your private in-person tour today!
Contact an agent
Home facts
- Year built:2024
- Listing ID #:12199639
- Added:136 day(s) ago
- Updated:November 15, 2025 at 09:25 AM
Rooms and interior
- Bedrooms:4
- Total bathrooms:2
- Full bathrooms:2
- Living area:1,682 sq. ft.
Heating and cooling
- Cooling:Central Air
- Heating:Forced Air, Natural Gas
Structure and exterior
- Roof:Asphalt
- Year built:2024
- Building area:1,682 sq. ft.
- Lot area:0.34 Acres
Schools
- High school:Heritage High School
- Middle school:Heritage Junior High School
- Elementary school:Heritage Elementary School
Utilities
- Water:Public
- Sewer:Public Sewer
Finances and disclosures
- Price:$239,900
- Price per sq. ft.:$142.63
- Tax amount:$540 (2024)
New listings near 101 N Ellen Street
 $654,000Pending-- beds -- baths
$654,000Pending-- beds -- baths1332 S Homer Lake Road, Homer, IL 61849
MLS# 12510353Listed by: KELLER WILLIAMS-TREC $533,250Active-- beds -- baths
$533,250Active-- beds -- baths1332 S Homer Lake Road, Homer, IL 61849
MLS# 12510364Listed by: KELLER WILLIAMS-TREC $494,000Active4 beds 3 baths1,733 sq. ft.
$494,000Active4 beds 3 baths1,733 sq. ft.2758 Cr 1100 N, Homer, IL 61849
MLS# 12490638Listed by: KELLER WILLIAMS-TREC $97,500Pending3 beds 2 baths1,269 sq. ft.
$97,500Pending3 beds 2 baths1,269 sq. ft.204 Waverly Street, Homer, IL 61849
MLS# 12488656Listed by: KELLER WILLIAMS-TREC $625,000Pending6 beds 4 baths2,992 sq. ft.
$625,000Pending6 beds 4 baths2,992 sq. ft.1174 County Road 2500, Homer, IL 61849
MLS# 12333278Listed by: RE/MAX REALTY ASSOCIATES-CHA $284,650Active3 beds 1 baths1,700 sq. ft.
$284,650Active3 beds 1 baths1,700 sq. ft.612 County Road 2500 E, Homer, IL 61849
MLS# 12349931Listed by: RE/MAX CHOICE $285,000Active13.42 Acres
$285,000Active13.42 AcresLot 0 Lincoln Trail, Homer, IL 61849
MLS# 12364359Listed by: EXP REALTY-CHAMPAIGN
