502 S East Street, Hudson, IL 61748
Local realty services provided by:ERA Naper Realty
502 S East Street,Hudson, IL 61748
$260,000
- 4 Beds
- 2 Baths
- - sq. ft.
- Single family
- Sold
Listed by:sue tretter
Office:re/max rising
MLS#:12424799
Source:MLSNI
Sorry, we are unable to map this address
Price summary
- Price:$260,000
About this home
Small town living in highly desirable Hudson, IL ! Watch the beautiful sunrise with no interruption of backyard neighbors. Gorgeously updated 4br, 2ba bi-level with many unique features! This home boasts an extra large 2-car garage with a tandem 900 sq ft addition that is the perfect answer to boat storage, workshop. Better yet - turn it into extra living quarters! Full lower level remodel in 2024 includes state-of-the-art basement waterproof gutter system (2024). Custom spa-like full bath offering dual sink vanity, smart toilet (w/ bidet, heated seat, and heated air dryer), freestanding bathtub, tiled shower with a custom stone base, and 78 inch tall sliding glass door . New primary bedroom with huge 9x7ft walk-in closet (2024). Ceiling fans added to all bedrooms (2025). Kitchen updates include quartz ctops and soft close cabinets (2021) brand new Samsung BESPOKE wi-fi enabled smart appliances (2025) (range w built-in air fryer, dishwasher, microwave, and refrigerator with 1-3 year warranty), and new backsplash (May 2025). New electric fireplace in living room (2025). New garage door spring and rollers with 5 year warranty (June 2025). Wi-fi enabled garage door opener (2022) HVAC, water heater, fixtures and flooring (LVP and carpet (2021). Be the lucky one to call this home yours!!!!
Contact an agent
Home facts
- Year built:1988
- Listing ID #:12424799
- Added:47 day(s) ago
- Updated:October 03, 2025 at 06:44 PM
Rooms and interior
- Bedrooms:4
- Total bathrooms:2
- Full bathrooms:2
Heating and cooling
- Cooling:Central Air
- Heating:Natural Gas
Structure and exterior
- Year built:1988
Schools
- High school:Normal Community High School
- Middle school:Kingsley Jr High
- Elementary school:Hudson Elementary
Utilities
- Water:Public
Finances and disclosures
- Price:$260,000
- Tax amount:$4,150 (2024)
New listings near 502 S East Street
- Open Sat, 12:30 to 2pmNew
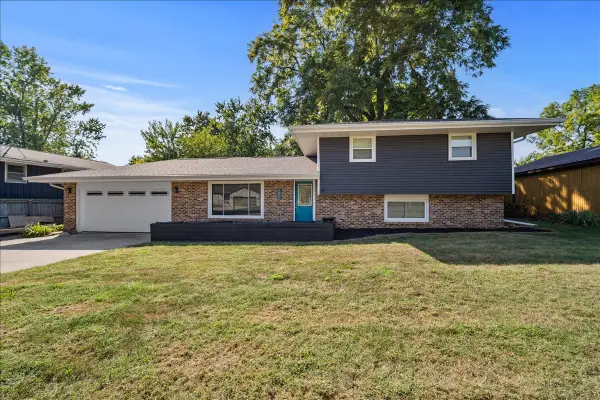 $255,000Active4 beds 2 baths2,000 sq. ft.
$255,000Active4 beds 2 baths2,000 sq. ft.206 N Mclean Street, Hudson, IL 61748
MLS# 12477037Listed by: RE/MAX RISING - Open Sat, 10am to 11:30pm
 $225,000Active2 beds 2 baths1,410 sq. ft.
$225,000Active2 beds 2 baths1,410 sq. ft.17487 Walden Road, Hudson, IL 61748
MLS# 12475505Listed by: RE/MAX RISING - Open Sat, 12:30 to 2pm
 $235,000Active4 beds 2 baths2,386 sq. ft.
$235,000Active4 beds 2 baths2,386 sq. ft.507 S Washington Street, Hudson, IL 61748
MLS# 12469455Listed by: RE/MAX RISING  $349,000Active4 beds 3 baths3,044 sq. ft.
$349,000Active4 beds 3 baths3,044 sq. ft.803 N East Street, Hudson, IL 61748
MLS# 12445416Listed by: KELLER WILLIAMS REVOLUTION $525,000Pending6 beds 5 baths4,996 sq. ft.
$525,000Pending6 beds 5 baths4,996 sq. ft.15054 E 2500 North Road, Hudson, IL 61748
MLS# 12420730Listed by: RE/MAX CHOICE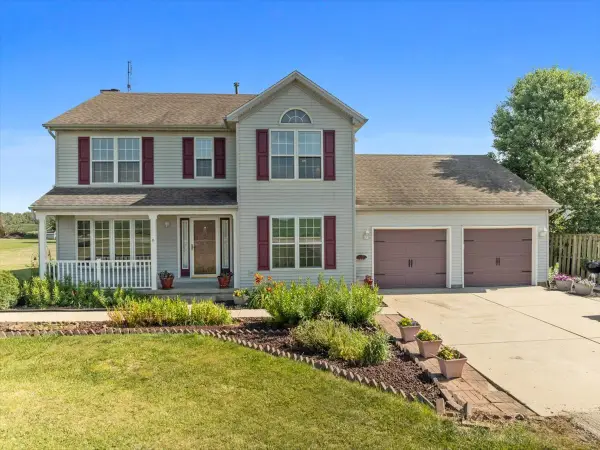 $395,000Pending4 beds 4 baths3,782 sq. ft.
$395,000Pending4 beds 4 baths3,782 sq. ft.14057 E 2400 Road N, Hudson, IL 61748
MLS# 12421163Listed by: KELLER WILLIAMS REVOLUTION $349,000Active2 beds 2 baths1,240 sq. ft.
$349,000Active2 beds 2 baths1,240 sq. ft.17487 Carver Road, Hudson, IL 61748
MLS# 12388162Listed by: COLDWELL BANKER REAL ESTATE GROUP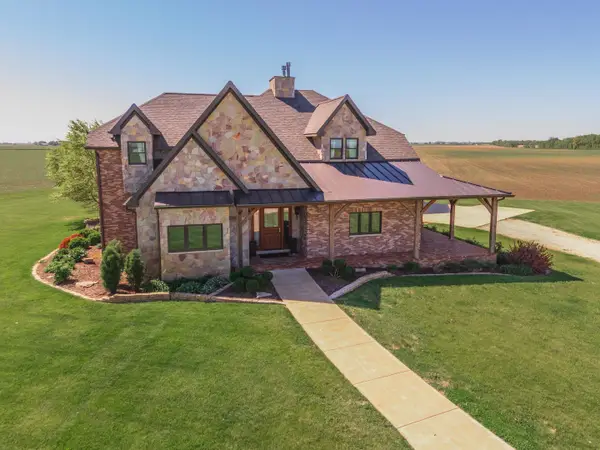 $1,150,000Active4 beds 5 baths7,374 sq. ft.
$1,150,000Active4 beds 5 baths7,374 sq. ft.14431 E 2400 North Road, Hudson, IL 61748
MLS# 12346406Listed by: COLDWELL BANKER REAL ESTATE GROUP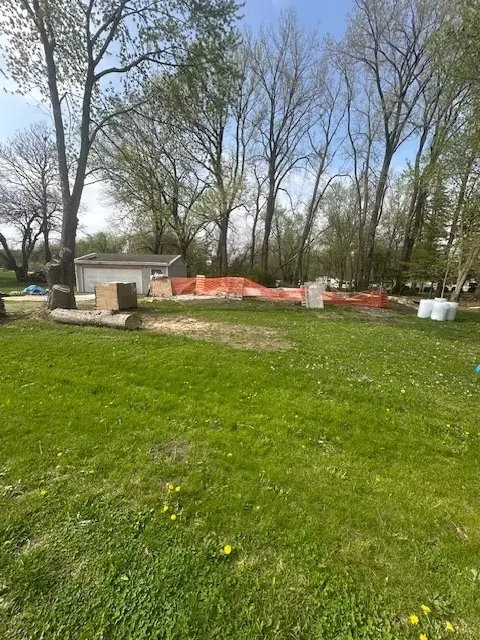 $59,000Active0.41 Acres
$59,000Active0.41 Acres17318 Airstrip Road, Hudson, IL 61748
MLS# 12346330Listed by: COLDWELL BANKER REAL ESTATE GROUP- Open Sat, 12 to 1:30pm
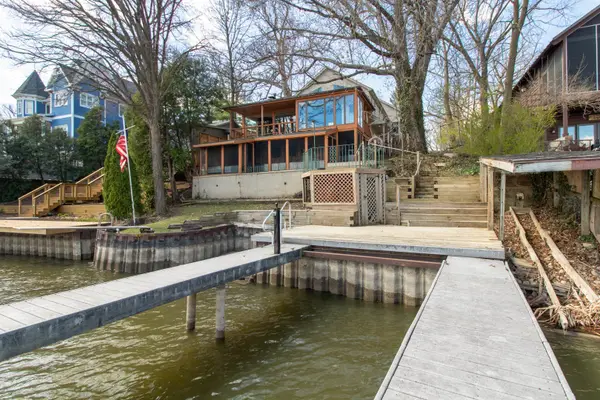 $650,000Active2 beds 3 baths4,956 sq. ft.
$650,000Active2 beds 3 baths4,956 sq. ft.25289 White Owl Lane, Hudson, IL 61748
MLS# 12331734Listed by: RE/MAX RISING
