708 Wheeler Drive, Hudson, IL 61748
Local realty services provided by:ERA Naper Realty
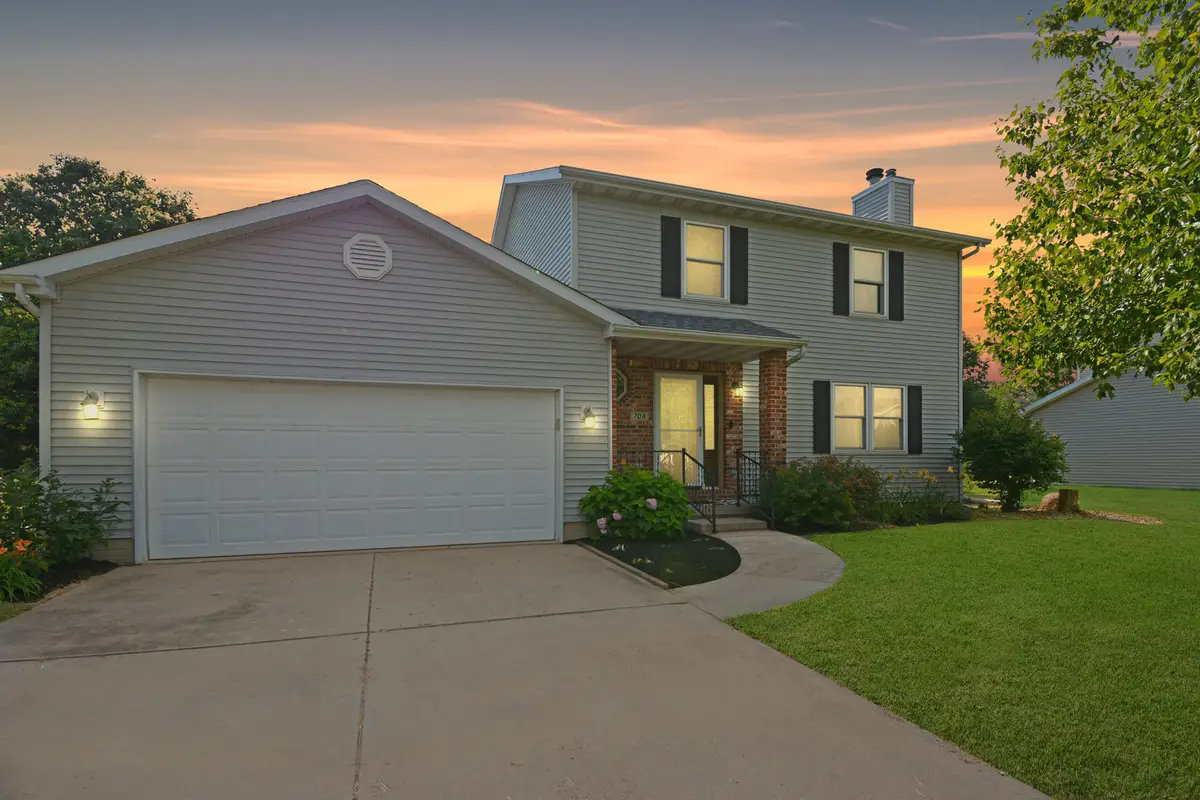
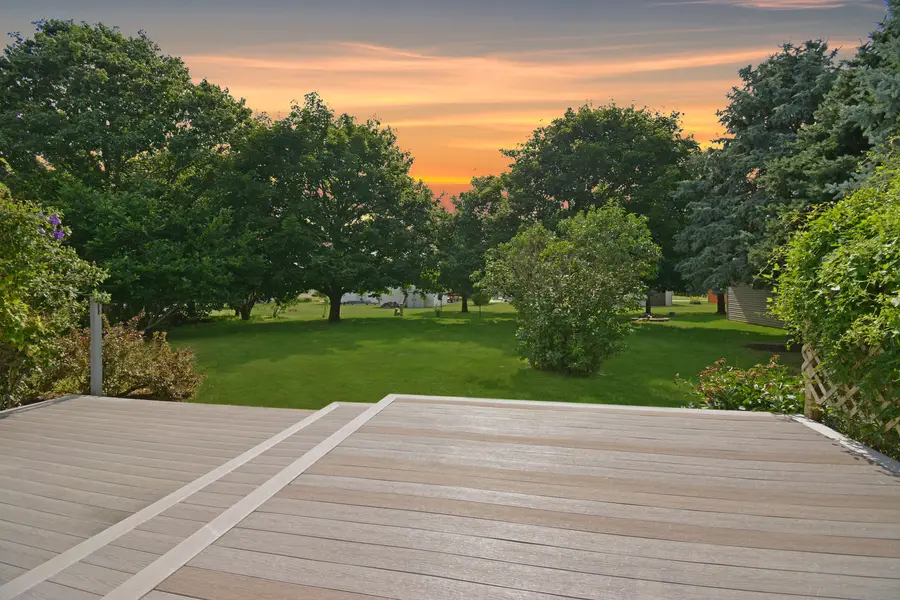

708 Wheeler Drive,Hudson, IL 61748
$270,000
- 3 Beds
- 3 Baths
- 2,520 sq. ft.
- Single family
- Pending
Listed by:amanda wycoff
Office:bhhs central illinois, realtors
MLS#:12407276
Source:MLSNI
Price summary
- Price:$270,000
- Price per sq. ft.:$107.14
About this home
This Hudson Home Has the Updates You Want and the Backyard You'll Love! Move-in ready & well-maintained 3-bedroom, 2.5-bath two-story offers a warm, functional layout with thoughtful updates throughout. The main floor features beautiful hardwood floors flowing through the foyer, dining area, and family room. The family room includes a cozy wood-burning fireplace with gas start and a classic brick hearth and surround. The open dining area connects to a spacious kitchen with custom tile flooring, updated backsplash & counters, breakfast bar and plenty of cabinetry-including 2 lazy susans & a pantry with pull-out shelves. A full appliance package is included, including a 2024 dishwasher and an electric oven with convection feature. The main floor also includes an updated half bath and a laundry closet (washer and dryer stay!) conveniently located near the garage entry. Upstairs, you will find all three bedrooms-including a huge primary suite with soaring cathedral ceilings, a generous walk-in closet, and a stylishly updated en suite bath with a granite-topped vanity and a tiled walk-in shower with glass surround. Two additional generously sized bedrooms and another full bath round out the second floor. Step outside and enjoy a backyard that steals the show! The newer sliding glass door leads to a recently added tiered Trex deck with a remote-controlled SunSetter awning, a patio off the garage, and a beautifully landscaped yard. Brick edging, a fire pit, an abundance of mature trees, lilac bushes, and a charming clematis-covered trellis offer wonderful privacy and seasonal beauty. The basement is clean, bright, and ready for future finishing. The oversized 2-car garage offers extra storage with pull-down attic stairs, a workshop area with a workbench, and additional electrical ideal for hobbyists. Updates include a new A/C (2024), Water Heater (2024), Roof (2020), Furnace (2012) and recently added extra attic insulation. Located just a block from Friendship Park, a neighborhood perk that features a playground, pavilion with picnic table seating and off-street parking. Unit 5 school district. This property has been well cared for, beautifully updated and feels like HOME!
Contact an agent
Home facts
- Year built:1995
- Listing Id #:12407276
- Added:27 day(s) ago
- Updated:July 20, 2025 at 07:43 AM
Rooms and interior
- Bedrooms:3
- Total bathrooms:3
- Full bathrooms:2
- Half bathrooms:1
- Living area:2,520 sq. ft.
Heating and cooling
- Cooling:Central Air
- Heating:Forced Air, Natural Gas
Structure and exterior
- Roof:Asphalt
- Year built:1995
- Building area:2,520 sq. ft.
- Lot area:0.29 Acres
Schools
- High school:Normal Community West High Schoo
- Middle school:Kingsley Jr High
- Elementary school:Hudson Elementary
Utilities
- Water:Public
Finances and disclosures
- Price:$270,000
- Price per sq. ft.:$107.14
- Tax amount:$5,448 (2024)
New listings near 708 Wheeler Drive
- Open Sat, 10 to 11:30amNew
 $315,000Active4 beds 3 baths2,608 sq. ft.
$315,000Active4 beds 3 baths2,608 sq. ft.606 Valentine Court, Hudson, IL 61748
MLS# 12420765Listed by: RE/MAX CHOICE  $571,500Active6 beds 5 baths4,996 sq. ft.
$571,500Active6 beds 5 baths4,996 sq. ft.15054 E 2500 North Road, Hudson, IL 61748
MLS# 12420730Listed by: RE/MAX CHOICE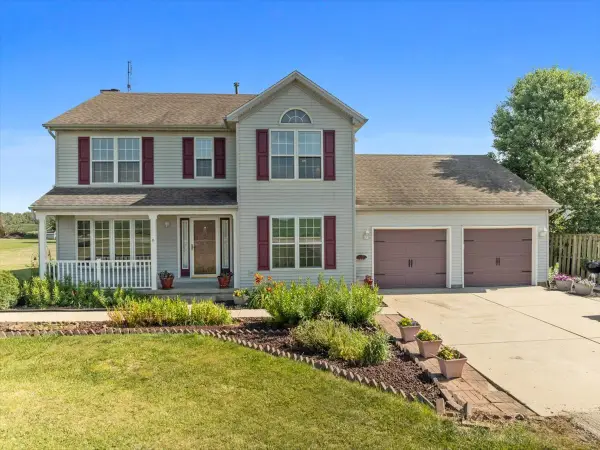 $475,000Active4 beds 4 baths3,782 sq. ft.
$475,000Active4 beds 4 baths3,782 sq. ft.14057 E 2400 Road N, Hudson, IL 61748
MLS# 12421163Listed by: KELLER WILLIAMS REVOLUTION $375,000Pending4 beds 3 baths4,179 sq. ft.
$375,000Pending4 beds 3 baths4,179 sq. ft.201 N Broadway Street, Hudson, IL 61748
MLS# 12419345Listed by: KELLER WILLIAMS REVOLUTION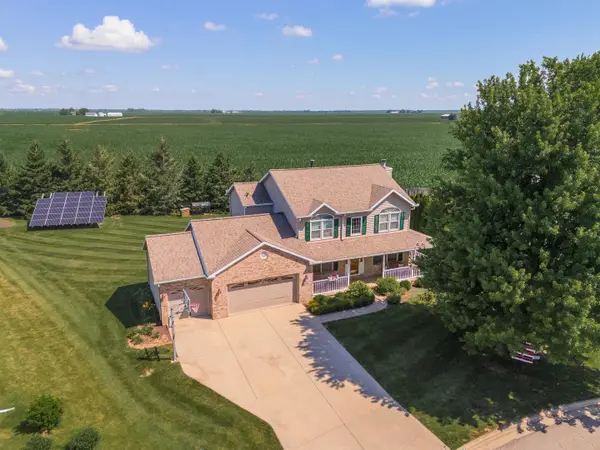 $374,900Pending5 beds 4 baths3,617 sq. ft.
$374,900Pending5 beds 4 baths3,617 sq. ft.708 Havens Drive, Hudson, IL 61748
MLS# 12409225Listed by: COLDWELL BANKER REAL ESTATE GROUP- Open Sat, 10 to 11:30am
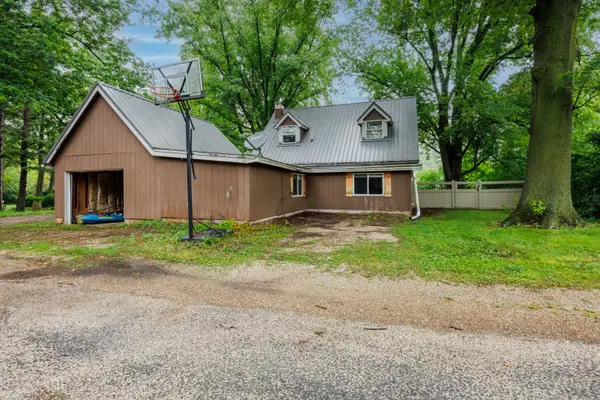 $179,000Active3 beds 2 baths1,810 sq. ft.
$179,000Active3 beds 2 baths1,810 sq. ft.17366 Walden Road, Hudson, IL 61748
MLS# 12413576Listed by: RE/MAX RISING 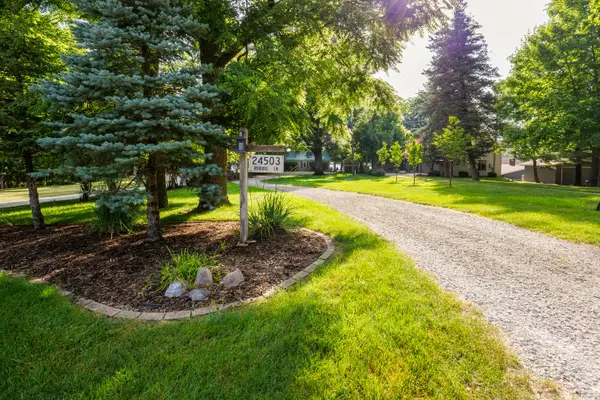 $550,000Pending2 beds 1 baths1,156 sq. ft.
$550,000Pending2 beds 1 baths1,156 sq. ft.24503 Iroquois Lane, Hudson, IL 61748
MLS# 12407030Listed by: RE/MAX RISING $374,999Active2 beds 2 baths1,240 sq. ft.
$374,999Active2 beds 2 baths1,240 sq. ft.17487 Carver Road, Hudson, IL 61748
MLS# 12388162Listed by: COLDWELL BANKER REAL ESTATE GROUP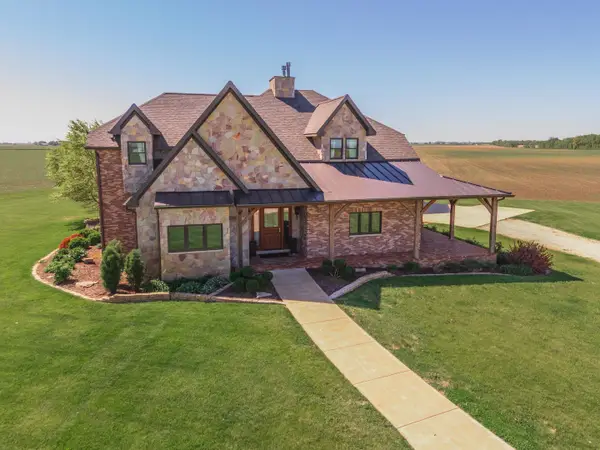 $1,225,000Active4 beds 5 baths7,374 sq. ft.
$1,225,000Active4 beds 5 baths7,374 sq. ft.14431 E 2400 North Road, Hudson, IL 61748
MLS# 12346406Listed by: COLDWELL BANKER REAL ESTATE GROUP
