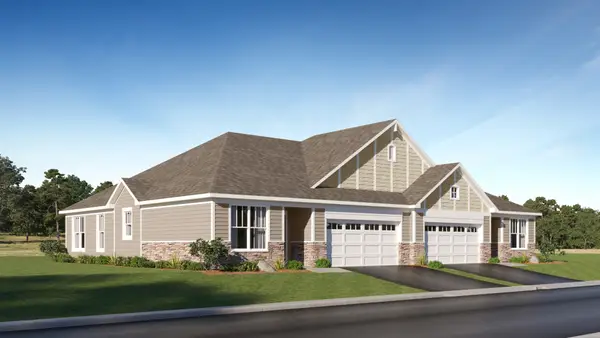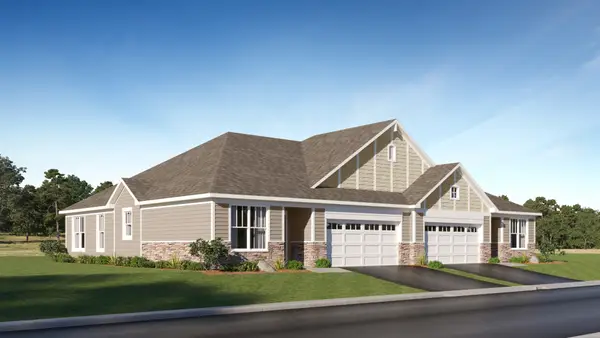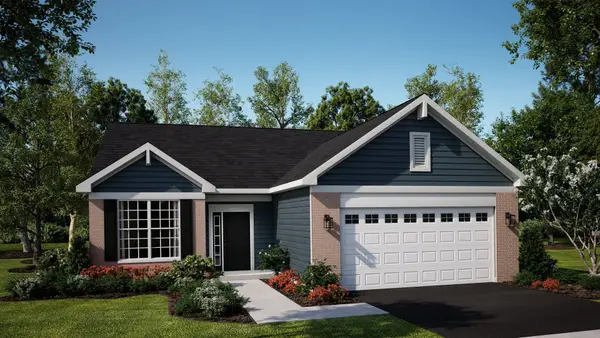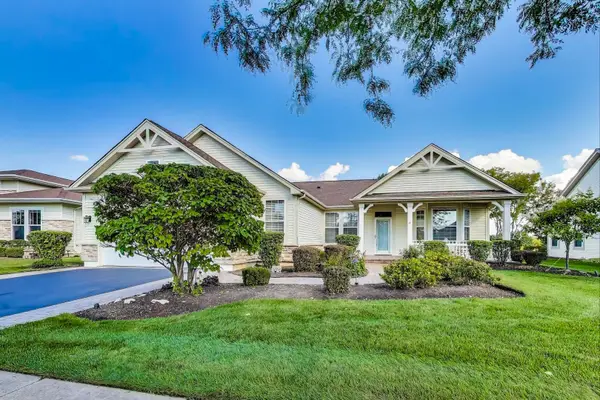10142 Garlieb Drive, Huntley, IL 60142
Local realty services provided by:ERA Naper Realty
10142 Garlieb Drive,Huntley, IL 60142
$559,900
- 4 Beds
- 3 Baths
- 2,907 sq. ft.
- Single family
- Pending
Listed by:christine currey
Office:re/max all pro - st charles
MLS#:12459377
Source:MLSNI
Price summary
- Price:$559,900
- Price per sq. ft.:$192.6
- Monthly HOA dues:$71
About this home
***Multiple Offers Received, highest and Best Due by 9/2/2025 at 8PM***BUILDER MODEL FOR SALE!!! Truly a MOVE IN READY home that has been professionally decorated! Experience designer living in this stunning 4-bedroom, 2.5-bath builder model, complete with a private office, 3-car garage and unfinished basement - ready for your inspiration! Step inside the impressive two-story foyer and living room, where natural light pours in through expansive windows. The kitchen boasts 42" cabinetry, quartz countertops, stainless steel appliances (oven, microwave, dishwasher and refrigerator), and a large island-perfect for both everyday meals and entertaining. Upstairs, the luxurious owner's suite includes a spa-like bath with a garden tub, walk-in shower and double vanities. 3 great-sized bedrooms and a hall bath complete the 2nd level. Located just off Route 47 in the top-rated D-158 Huntley School District, Talamore offers resort-style amenities including a clubhouse, three pools, stocked fishing pond, on-site parks, and more!
Contact an agent
Home facts
- Year built:2023
- Listing ID #:12459377
- Added:5 day(s) ago
- Updated:September 05, 2025 at 03:39 AM
Rooms and interior
- Bedrooms:4
- Total bathrooms:3
- Full bathrooms:2
- Half bathrooms:1
- Living area:2,907 sq. ft.
Heating and cooling
- Cooling:Central Air
- Heating:Forced Air, Natural Gas
Structure and exterior
- Roof:Asphalt
- Year built:2023
- Building area:2,907 sq. ft.
- Lot area:0.2 Acres
Schools
- High school:Huntley High School
- Middle school:Marlowe Middle School
Utilities
- Water:Public
- Sewer:Public Sewer
Finances and disclosures
- Price:$559,900
- Price per sq. ft.:$192.6
New listings near 10142 Garlieb Drive
 $394,990Pending3 beds 3 baths1,840 sq. ft.
$394,990Pending3 beds 3 baths1,840 sq. ft.12131 Kelsey Drive, Huntley, IL 60142
MLS# 12463029Listed by: HOMESMART CONNECT LLC- Open Sat, 11am to 2pmNew
 $275,000Active2 beds 1 baths1,244 sq. ft.
$275,000Active2 beds 1 baths1,244 sq. ft.11609 Main Street, Huntley, IL 60142
MLS# 12450709Listed by: CENTURY 21 NEW HERITAGE  $335,590Pending3 beds 3 baths1,764 sq. ft.
$335,590Pending3 beds 3 baths1,764 sq. ft.12302 Tinsley Street, Huntley, IL 60142
MLS# 12462189Listed by: HOMESMART CONNECT LLC- New
 $346,390Active3 beds 3 baths1,764 sq. ft.
$346,390Active3 beds 3 baths1,764 sq. ft.12306 Tinsley Street, Huntley, IL 60142
MLS# 12462203Listed by: HOMESMART CONNECT LLC - New
 $345,000Active3 beds 3 baths1,894 sq. ft.
$345,000Active3 beds 3 baths1,894 sq. ft.8972 Dolby Street, Huntley, IL 60142
MLS# 12461663Listed by: CENTURY 21 NEW HERITAGE - New
 $375,990Active2 beds 2 baths1,512 sq. ft.
$375,990Active2 beds 2 baths1,512 sq. ft.12241 Barcroft Circle, Huntley, IL 60142
MLS# 12461312Listed by: HOMESMART CONNECT LLC - New
 $369,990Active2 beds 2 baths1,512 sq. ft.
$369,990Active2 beds 2 baths1,512 sq. ft.12255 Barcroft Circle, Huntley, IL 60142
MLS# 12461326Listed by: HOMESMART CONNECT LLC  $398,000Pending2 beds 2 baths1,548 sq. ft.
$398,000Pending2 beds 2 baths1,548 sq. ft.10332 Mey Road, Huntley, IL 60142
MLS# 12434745Listed by: HOMESMART CONNECT LLC $449,000Pending2 beds 2 baths1,882 sq. ft.
$449,000Pending2 beds 2 baths1,882 sq. ft.11972 Stonewater Crossing, Huntley, IL 60142
MLS# 12457119Listed by: @PROPERTIES CHRISTIE'S INTERNATIONAL REAL ESTATE
