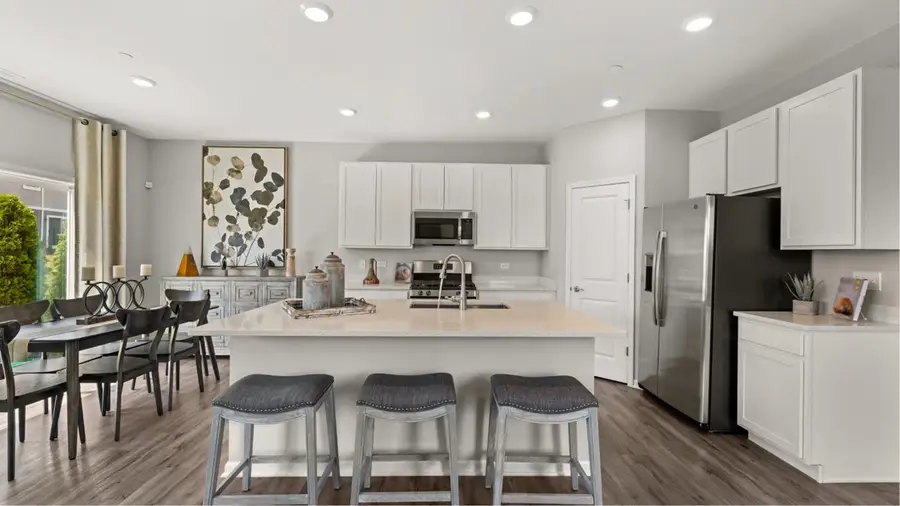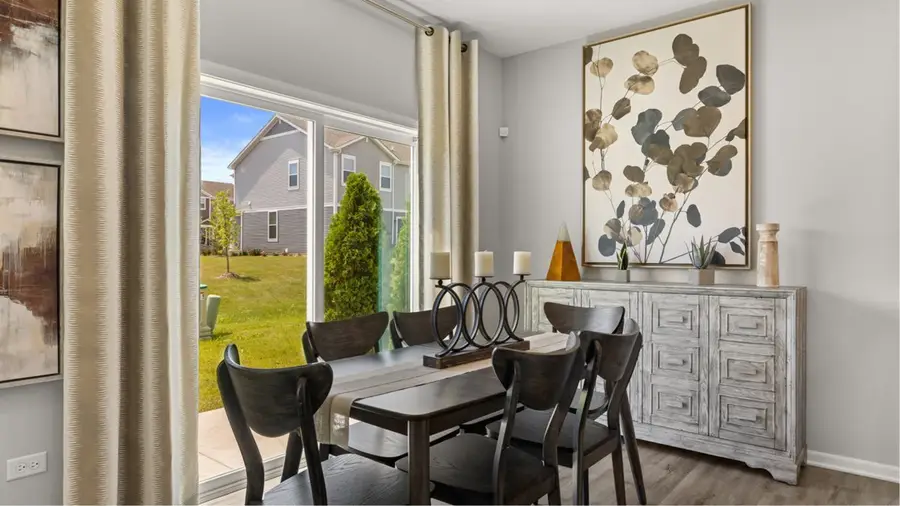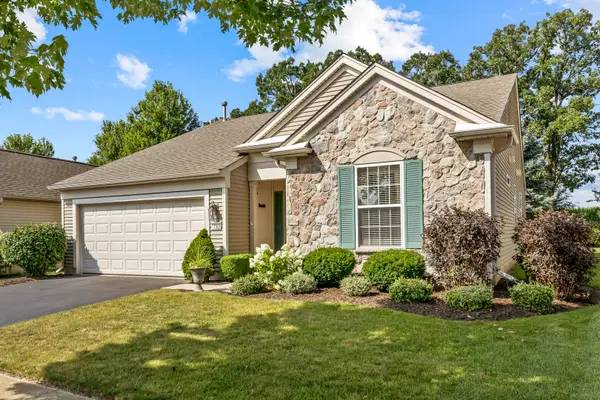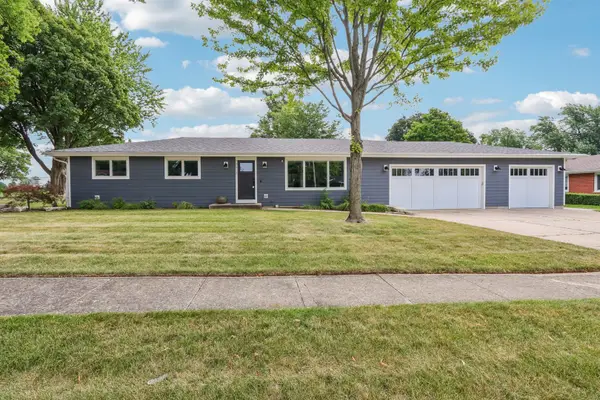12115 Kelsey Drive, Huntley, IL 60142
Local realty services provided by:Results Realty ERA Powered



Listed by:kelly malina
Office:berkshire hathaway homeservices starck real estate
MLS#:12276486
Source:MLSNI
Price summary
- Price:$380,990
- Price per sq. ft.:$207.06
- Monthly HOA dues:$230
About this home
*Pre-Construction Pricing and unbeatable EARLY BIRD PROMOTIONS available!* Introducing the spacious Charlotte model at the ALL-NEW Regency Square! This is the largest 2-story traditional townhome design, offering 3 bedrooms, 2.5 baths, a 2-car garage, and 1,840 sq. ft. of well-planned space. The main floor features an open-concept layout, where the kitchen seamlessly flows into the great room and separate dining area. The white kitchen includes a large center island, beautiful quartz countertops, a deep undermount sink, generous cabinet storage, and premium GE stainless steel appliances. Elegant 2-panel interior doors, classic colonist trim, and energy-efficient LED lighting add to the home's appeal. Built to meet today's energy codes, these homes offer significant savings on utility bills. Upstairs, discover three roomy bedrooms and two full bathrooms. The primary suite includes a private bath and a walk-in closet, while the conveniently located upstairs laundry room adds extra functionality. As a resident of Regency Square, you'll have access to fantastic amenities, including a nearly three-acre park with a scenic lake, a large dog park, and quick access to Route 47, I-90, and Randall Road. Local attractions like Stingray Bay pool, Deicke Park, and nearby shopping with Aldi, Walmart, and Starbucks are just minutes away. Photos are not this actual home, but represent builder's signature quality and style. Reach out today to schedule a consultation and visualize your future in this beautifully crafted home, with an estimated move-in date of August 2025.
Contact an agent
Home facts
- Year built:2025
- Listing Id #:12276486
- Added:206 day(s) ago
- Updated:August 13, 2025 at 07:39 AM
Rooms and interior
- Bedrooms:3
- Total bathrooms:3
- Full bathrooms:2
- Half bathrooms:1
- Living area:1,840 sq. ft.
Heating and cooling
- Cooling:Central Air
- Heating:Forced Air, Natural Gas
Structure and exterior
- Year built:2025
- Building area:1,840 sq. ft.
Schools
- High school:Huntley High School
- Middle school:Heineman Middle School
- Elementary school:Leggee Elementary School
Utilities
- Water:Public
- Sewer:Public Sewer
Finances and disclosures
- Price:$380,990
- Price per sq. ft.:$207.06
New listings near 12115 Kelsey Drive
- New
 $449,000Active2 beds 2 baths1,986 sq. ft.
$449,000Active2 beds 2 baths1,986 sq. ft.14028 Westmore Road, Huntley, IL 60142
MLS# 12444335Listed by: BAIRD & WARNER - New
 $534,900Active2 beds 2 baths2,035 sq. ft.
$534,900Active2 beds 2 baths2,035 sq. ft.12486 Carmel Lane, Huntley, IL 60142
MLS# 12445614Listed by: HUNTLEY REALTY - New
 $624,900Active4 beds 4 baths3,696 sq. ft.
$624,900Active4 beds 4 baths3,696 sq. ft.10174 Hopkins Street, Huntley, IL 60142
MLS# 12447377Listed by: FOUR DAUGHTERS REAL ESTATE - New
 $409,000Active2 beds 2 baths1,714 sq. ft.
$409,000Active2 beds 2 baths1,714 sq. ft.11993 Harrison Road, Huntley, IL 60142
MLS# 12446907Listed by: HUNTLEY REALTY - New
 $429,900Active2 beds 2 baths1,924 sq. ft.
$429,900Active2 beds 2 baths1,924 sq. ft.11341 Greenway Drive, Huntley, IL 60142
MLS# 12447089Listed by: CENTURY 21 NEW HERITAGE - New
 $364,000Active2 beds 2 baths1,666 sq. ft.
$364,000Active2 beds 2 baths1,666 sq. ft.13169 W Essex Lane, Huntley, IL 60142
MLS# 12443393Listed by: CENTURY 21 NEW HERITAGE - New
 $524,900Active4 beds 4 baths2,039 sq. ft.
$524,900Active4 beds 4 baths2,039 sq. ft.10512 Cindy Jo Avenue, Huntley, IL 60142
MLS# 12437482Listed by: REDFIN CORPORATION  $375,000Pending2 beds 2 baths1,788 sq. ft.
$375,000Pending2 beds 2 baths1,788 sq. ft.12754 Cold Springs Drive, Huntley, IL 60142
MLS# 12445989Listed by: BERKSHIRE HATHAWAY HOMESERVICES STARCK REAL ESTATE- New
 $387,000Active3 beds 2 baths1,810 sq. ft.
$387,000Active3 beds 2 baths1,810 sq. ft.13053 Dearborn Trail, Huntley, IL 60142
MLS# 12420314Listed by: REALTY EXECUTIVES CORNERSTONE - New
 $380,000Active2 beds 2 baths1,684 sq. ft.
$380,000Active2 beds 2 baths1,684 sq. ft.13252 Sierra Glen Road, Huntley, IL 60142
MLS# 12445170Listed by: BERKSHIRE HATHAWAY HOMESERVICES STARCK REAL ESTATE

