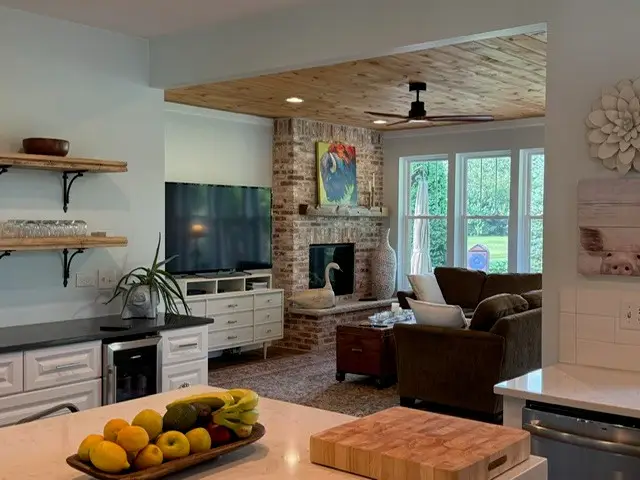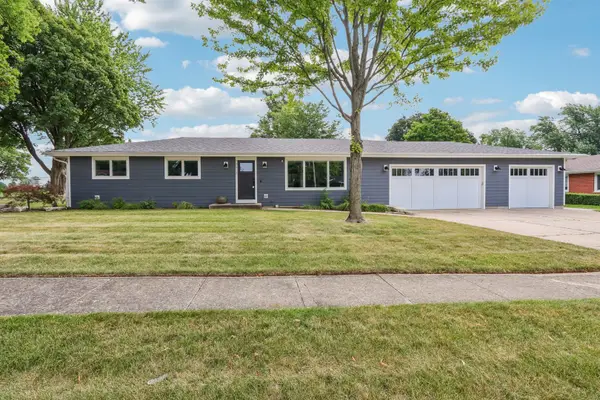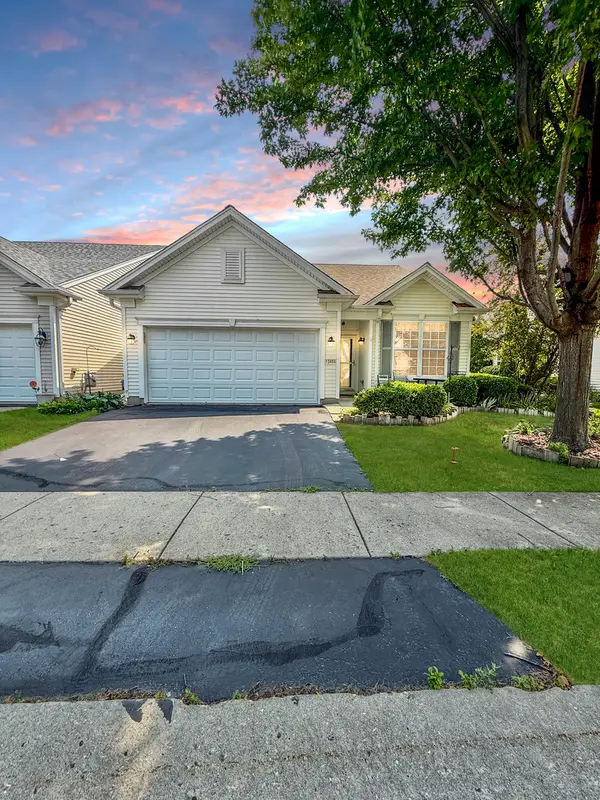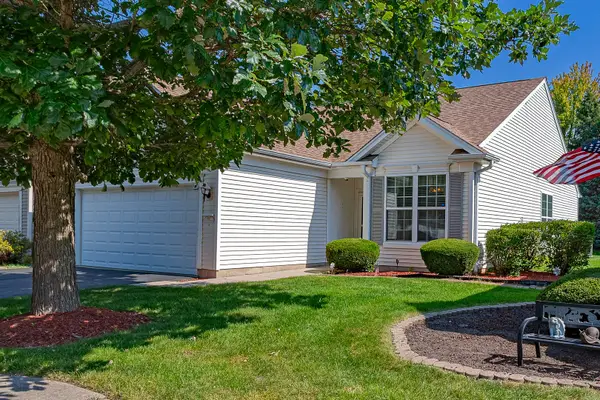12656 Cold Springs Drive, Huntley, IL 60142
Local realty services provided by:Results Realty ERA Powered



12656 Cold Springs Drive,Huntley, IL 60142
$439,500
- 2 Beds
- 2 Baths
- 1,850 sq. ft.
- Single family
- Pending
Listed by:henry torn
Office:listwithfreedom.com
MLS#:12442307
Source:MLSNI
Price summary
- Price:$439,500
- Price per sq. ft.:$237.57
- Monthly HOA dues:$155
About this home
You won't find another home like this in Del Webb w/its gorgeous great rm addition featuring cottage-style windows overlooking the expansive backyard (no homes behind), luxury vinyl floors, wood ceiling, & floor-to-ceiling brick fireplace (gas). This home, on one of the larger lots in Del Webb, began as the Manistee model, w/a spacious front rm/dining rm combo w/engineered hardwd & wood feature walls, and is now an entertainer's dream. 2 bed/2 bath w/office adjacent to the great rm via antique French doors. Kitchen features quartz countertops, stainless appliances, gathering island, open shelving, and an 11' counter. Extended, 2-car garage offers plenty of built-in storage & enough space for workbench. Hall bath has been beautifully remodeled w/custom tile design, new tub, quartz vanity, & refinished antique vanity. The primary suite has a walk-in closet, spacious bathroom, & linen closet. Ceiling fans in both bdrms, office, & great rm. Heat/AC-2018; great rm addition w/gas fireplace-2019; roof-2019; washer/dryer-2023; hall bath remodel-2024; stove/oven-2025. Discover resort-style living of Del Webb's 55+ community. Amenities-walk/bike paths, fishing, golfing, 2 outdoor pools, 1 indoor pool, 2 exercise facilities, tennis & pickle ball courts, softball, woodworking barn, a plethora of interest groups & neighborhood gatherings.
Contact an agent
Home facts
- Year built:2000
- Listing Id #:12442307
- Added:4 day(s) ago
- Updated:August 13, 2025 at 07:45 AM
Rooms and interior
- Bedrooms:2
- Total bathrooms:2
- Full bathrooms:2
- Living area:1,850 sq. ft.
Heating and cooling
- Cooling:Central Air
- Heating:Natural Gas
Structure and exterior
- Year built:2000
- Building area:1,850 sq. ft.
- Lot area:0.32 Acres
Utilities
- Water:Public
- Sewer:Public Sewer
Finances and disclosures
- Price:$439,500
- Price per sq. ft.:$237.57
- Tax amount:$7,121 (2023)
New listings near 12656 Cold Springs Drive
- Open Sat, 12 to 2pmNew
 $524,900Active4 beds 4 baths2,039 sq. ft.
$524,900Active4 beds 4 baths2,039 sq. ft.10512 Cindy Jo Avenue, Huntley, IL 60142
MLS# 12437482Listed by: REDFIN CORPORATION - Open Sat, 12 to 2pmNew
 $375,000Active2 beds 2 baths1,788 sq. ft.
$375,000Active2 beds 2 baths1,788 sq. ft.12754 Cold Springs Drive, Huntley, IL 60142
MLS# 12445989Listed by: BERKSHIRE HATHAWAY HOMESERVICES STARCK REAL ESTATE - New
 $387,000Active3 beds 2 baths1,810 sq. ft.
$387,000Active3 beds 2 baths1,810 sq. ft.13053 Dearborn Trail, Huntley, IL 60142
MLS# 12420314Listed by: REALTY EXECUTIVES CORNERSTONE - Open Sun, 12 to 2pmNew
 $380,000Active2 beds 2 baths1,684 sq. ft.
$380,000Active2 beds 2 baths1,684 sq. ft.13252 Sierra Glen Road, Huntley, IL 60142
MLS# 12445170Listed by: BERKSHIRE HATHAWAY HOMESERVICES STARCK REAL ESTATE - New
 $339,900Active2 beds 2 baths1,220 sq. ft.
$339,900Active2 beds 2 baths1,220 sq. ft.12564 Castle Rock Drive, Huntley, IL 60142
MLS# 12444483Listed by: @PROPERTIES CHRISTIE'S INTERNATIONAL REAL ESTATE - New
 $418,990Active3 beds 3 baths2,039 sq. ft.
$418,990Active3 beds 3 baths2,039 sq. ft.12329 Tinsley Street, Huntley, IL 60142
MLS# 12414925Listed by: HOMESMART CONNECT LLC - Open Sat, 11am to 1pmNew
 $294,000Active2 beds 2 baths1,212 sq. ft.
$294,000Active2 beds 2 baths1,212 sq. ft.13455 Nealy Road, Huntley, IL 60142
MLS# 12436433Listed by: INSPIRE REALTY GROUP - New
 $371,990Active2 beds 2 baths1,512 sq. ft.
$371,990Active2 beds 2 baths1,512 sq. ft.12221 Barcroft Circle, Huntley, IL 60142
MLS# 12445299Listed by: HOMESMART CONNECT LLC - New
 $435,000Active5 beds 3 baths2,596 sq. ft.
$435,000Active5 beds 3 baths2,596 sq. ft.10539 Lansdale Street, Huntley, IL 60142
MLS# 12444238Listed by: RE/MAX PLAZA - New
 $345,000Active2 beds 2 baths1,422 sq. ft.
$345,000Active2 beds 2 baths1,422 sq. ft.13922 Palisades Avenue, Huntley, IL 60142
MLS# 12441382Listed by: KELLER WILLIAMS SUCCESS REALTY

